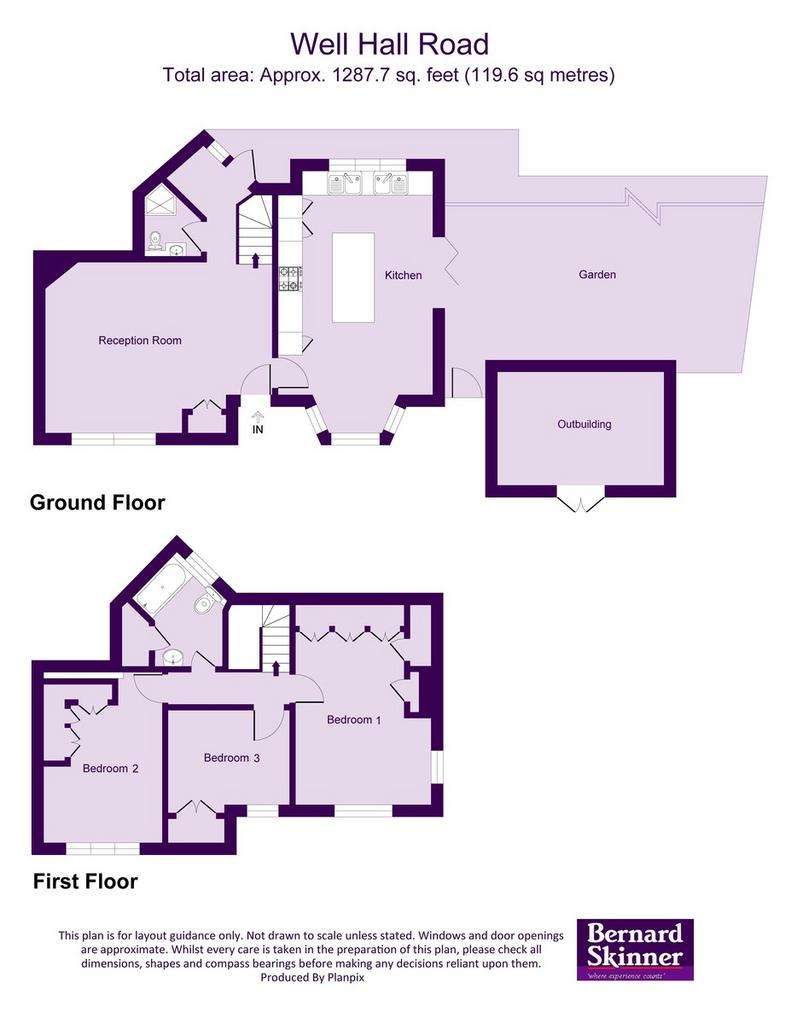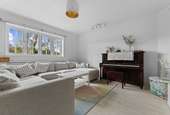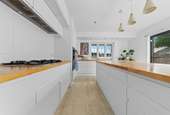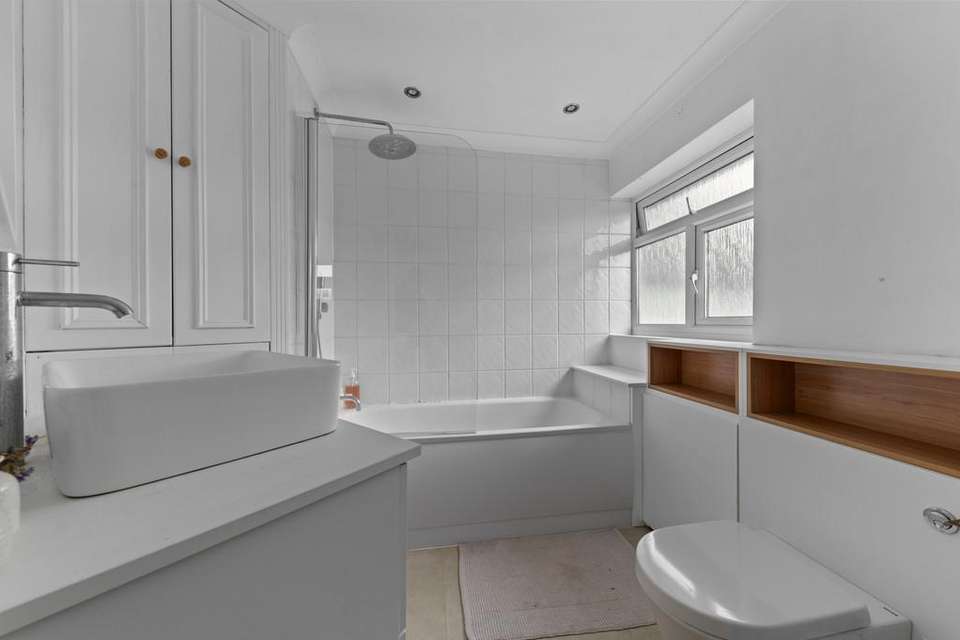3 bedroom end of terrace house for sale
Well Hall Road, Eltham SE9terraced house
bedrooms

Property photos




+27
Property description
In a class of it's own, this very stylish double fronted, end of terrace Progress house has been much improved in the last five years by the current owner to provide a very spacious and well equipped, modern family home whilst still enjoying the charm and character that these cottage-style properties are renowned for.
Situated in the popular Progress Conservation area, with it's winding roads and many greens, the property is set back from the road and enjoys a spacious green outlook to the front. The accommodation has been altered and enhances the original space provided by this property which is one of largest style of Progress house.
With a very spacious reception room and a sizeable and extensively fitted kitchen/breakfast room measuring 21' 5" x 13' 8" a delightful living space for the family and entertaining friends, extensively fitted and enjoying a large breakfast bar and space for dining table and leading to the pretty, South facing garden via bi-fold doors.
Offering a ground floor shower room as well as a first floor bathroom, there is a useful utility room for appliances. The bedrooms are of a substantial size and all of them have built in wardrobes. The rear garden enjoys a sunny aspect and has been lovingly stocked and cared for with a variety of flowers and shrubs and is an oasis of peace and quiet with a fish pond and apple tree overhanging providing a shady spot!
With many extras including ring alarm system with motion detection and contact sensor, smart thermostat and smart radiator valves and Hue lighting, this is a smashing family home well served by local amenities with bus routes immediately to hand, Eltham station half a mile or so and a variety of shops within a few hundred yards along with some highly regarded primary schools all within three quarters of a mile. What are you waiting for, why not take a look!
RECEPTION ROOM 18' 11" narrowing to 11'4 x 14' 5" narrowing to 11'4(5.77m x 4.39m) Upvc window to front, radiator, fitted storage, dog leg staircase to first floor.
KITCHEN/BREAKFAST ROOM 21' 5" into bay x 13' 8" widest point (6.53m x 4.17m) Triple aspect room with upvc bay window to front, further upvc window to side and bi-fold doors to the garden, extensively fitted with range of wall and base units, large centre island with breakfast bar and extensive drawer units under, twin stainless steel sink units with water filter, double oven and 5 ring hob with extractor over, solid wood worksurfaces, radiator, range of built in cupboards, one housing boiler, vinyl flooring.
GROUND FLOOR SHOWER ROOM Large and small shower heads, wash basin with fitted storage, wc, fully tiled walls, radiator.
UTILITY ROOM Upvc window and part glazed door to garden, space for washing machine and tumbler dryer, fitted shelving, vinyl flooring.
FIRST FLOOR
LANDING Double glazed window to rear, engineered wood flooring, loft access.
BEDROOM 1 14' 7" to fitted wardrobes x 11' 1" including fitted shelving space(4.44m x 3.38m) Double aspect room with upvc windows to front and side, fitted wardrobes, cupboard space and drawer units to one wall, fitted shelving to another wall, radiator, engineered wood flooring.
BEDROOM 2 15' 1" including wardrobe space x 10' 7" (4.6m x 3.23m) Upvc window to front, radiator, engineered wood flooring.
BEDROOM 3 10' 1" x 8' 3" plus built in wardrobe space (3.07m x 2.51m) Upvc window to front, built in wardrobe, radiator, engineered wood flooring.
BATHROOM 7' 11" x 7' 9" irregular shape (2.41m x 2.36m) Upvc window to rear, white suite comprising panelled bath with shower and hand shower, wash basin in wash stand with built in storage, wc with concealed cistern and fitted storage, radiator, part tiled walls, built in double cupboard housing immersion heater, vinyl flooring.
OUTSIDE The sunny, South facing rear garden is very pretty, with well tended and stocked flower beds, shrubs and vegetable plot, fish pond, apple tree, decked patio, timber shed and summerhouse, covered area used currently for protected area for seedlings. Gated side access.
Outbuilding with planning permission for residential annexe.
Flower borders and beds to front of property.
Council tax band: D
Tenure: Freehold
Situated in the popular Progress Conservation area, with it's winding roads and many greens, the property is set back from the road and enjoys a spacious green outlook to the front. The accommodation has been altered and enhances the original space provided by this property which is one of largest style of Progress house.
With a very spacious reception room and a sizeable and extensively fitted kitchen/breakfast room measuring 21' 5" x 13' 8" a delightful living space for the family and entertaining friends, extensively fitted and enjoying a large breakfast bar and space for dining table and leading to the pretty, South facing garden via bi-fold doors.
Offering a ground floor shower room as well as a first floor bathroom, there is a useful utility room for appliances. The bedrooms are of a substantial size and all of them have built in wardrobes. The rear garden enjoys a sunny aspect and has been lovingly stocked and cared for with a variety of flowers and shrubs and is an oasis of peace and quiet with a fish pond and apple tree overhanging providing a shady spot!
With many extras including ring alarm system with motion detection and contact sensor, smart thermostat and smart radiator valves and Hue lighting, this is a smashing family home well served by local amenities with bus routes immediately to hand, Eltham station half a mile or so and a variety of shops within a few hundred yards along with some highly regarded primary schools all within three quarters of a mile. What are you waiting for, why not take a look!
RECEPTION ROOM 18' 11" narrowing to 11'4 x 14' 5" narrowing to 11'4(5.77m x 4.39m) Upvc window to front, radiator, fitted storage, dog leg staircase to first floor.
KITCHEN/BREAKFAST ROOM 21' 5" into bay x 13' 8" widest point (6.53m x 4.17m) Triple aspect room with upvc bay window to front, further upvc window to side and bi-fold doors to the garden, extensively fitted with range of wall and base units, large centre island with breakfast bar and extensive drawer units under, twin stainless steel sink units with water filter, double oven and 5 ring hob with extractor over, solid wood worksurfaces, radiator, range of built in cupboards, one housing boiler, vinyl flooring.
GROUND FLOOR SHOWER ROOM Large and small shower heads, wash basin with fitted storage, wc, fully tiled walls, radiator.
UTILITY ROOM Upvc window and part glazed door to garden, space for washing machine and tumbler dryer, fitted shelving, vinyl flooring.
FIRST FLOOR
LANDING Double glazed window to rear, engineered wood flooring, loft access.
BEDROOM 1 14' 7" to fitted wardrobes x 11' 1" including fitted shelving space(4.44m x 3.38m) Double aspect room with upvc windows to front and side, fitted wardrobes, cupboard space and drawer units to one wall, fitted shelving to another wall, radiator, engineered wood flooring.
BEDROOM 2 15' 1" including wardrobe space x 10' 7" (4.6m x 3.23m) Upvc window to front, radiator, engineered wood flooring.
BEDROOM 3 10' 1" x 8' 3" plus built in wardrobe space (3.07m x 2.51m) Upvc window to front, built in wardrobe, radiator, engineered wood flooring.
BATHROOM 7' 11" x 7' 9" irregular shape (2.41m x 2.36m) Upvc window to rear, white suite comprising panelled bath with shower and hand shower, wash basin in wash stand with built in storage, wc with concealed cistern and fitted storage, radiator, part tiled walls, built in double cupboard housing immersion heater, vinyl flooring.
OUTSIDE The sunny, South facing rear garden is very pretty, with well tended and stocked flower beds, shrubs and vegetable plot, fish pond, apple tree, decked patio, timber shed and summerhouse, covered area used currently for protected area for seedlings. Gated side access.
Outbuilding with planning permission for residential annexe.
Flower borders and beds to front of property.
Council tax band: D
Tenure: Freehold
Interested in this property?
Council tax
First listed
Last weekEnergy Performance Certificate
Well Hall Road, Eltham SE9
Marketed by
Bernard Skinner - Eltham 22 Well Hall Road Eltham SE9 6SFPlacebuzz mortgage repayment calculator
Monthly repayment
The Est. Mortgage is for a 25 years repayment mortgage based on a 10% deposit and a 5.5% annual interest. It is only intended as a guide. Make sure you obtain accurate figures from your lender before committing to any mortgage. Your home may be repossessed if you do not keep up repayments on a mortgage.
Well Hall Road, Eltham SE9 - Streetview
DISCLAIMER: Property descriptions and related information displayed on this page are marketing materials provided by Bernard Skinner - Eltham. Placebuzz does not warrant or accept any responsibility for the accuracy or completeness of the property descriptions or related information provided here and they do not constitute property particulars. Please contact Bernard Skinner - Eltham for full details and further information.
































