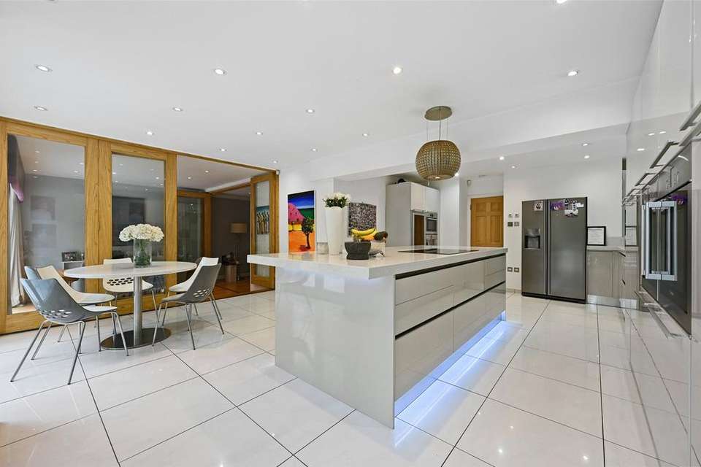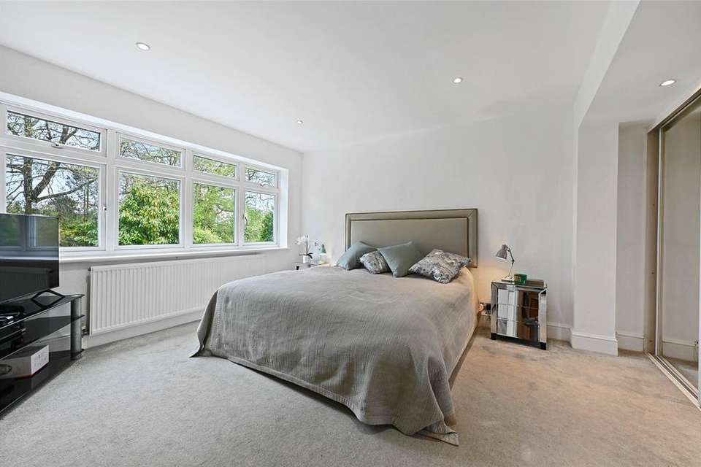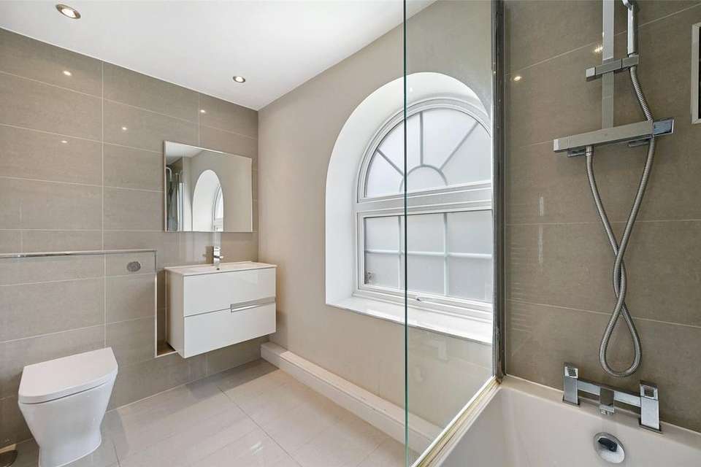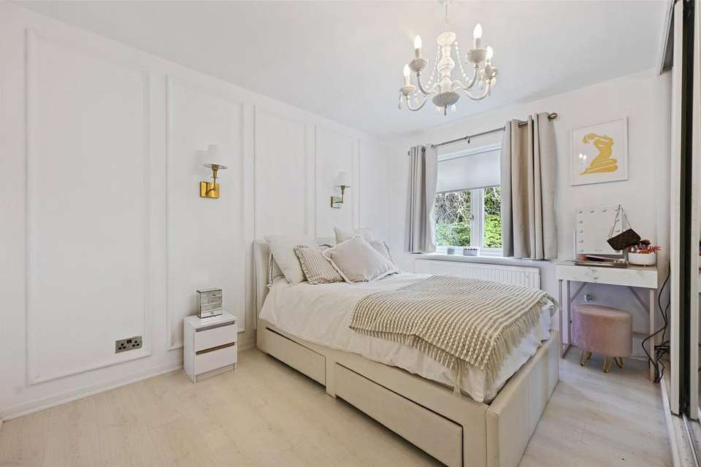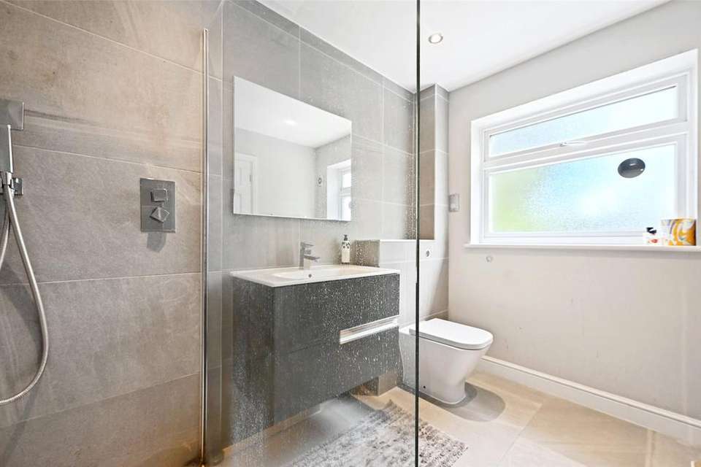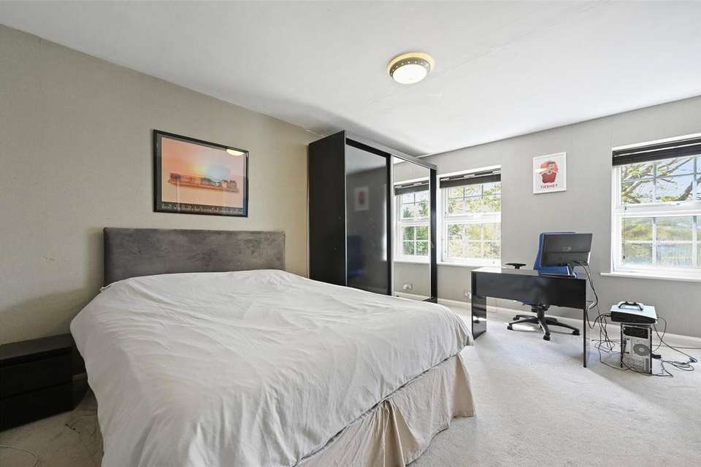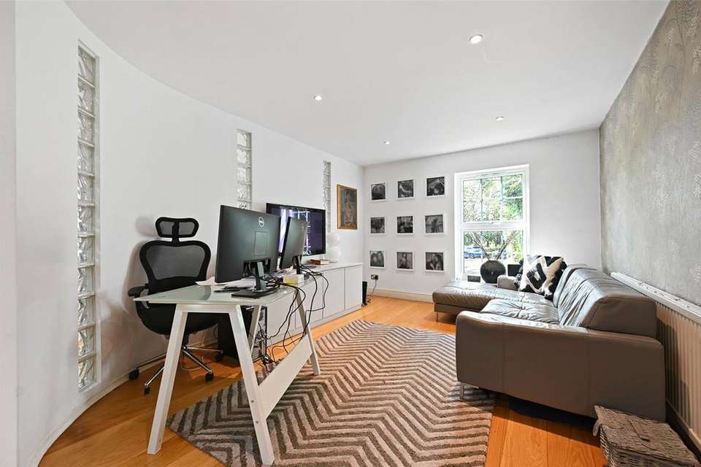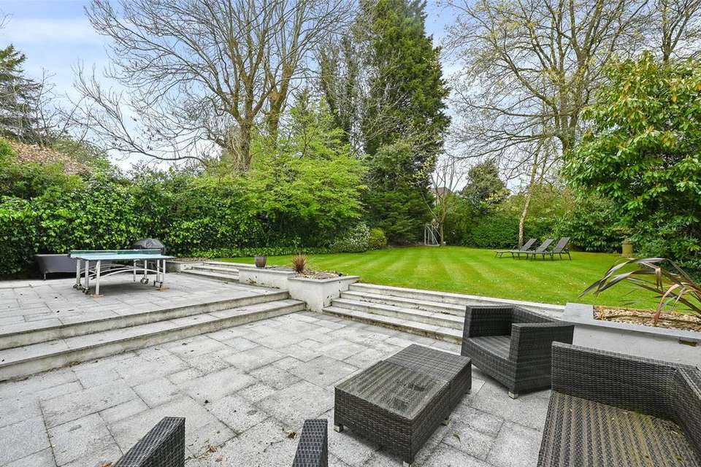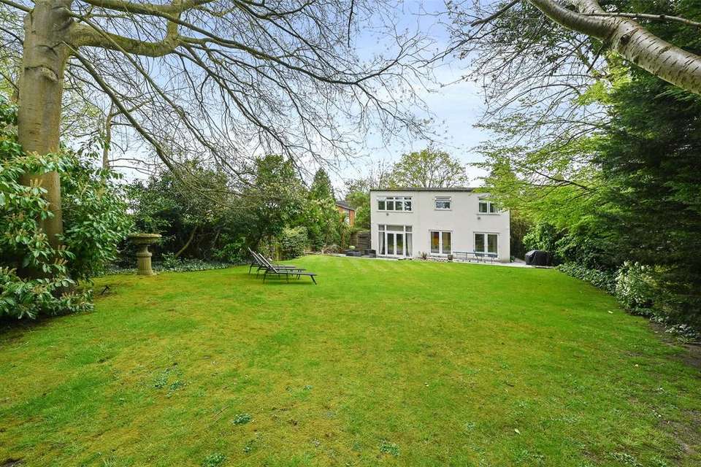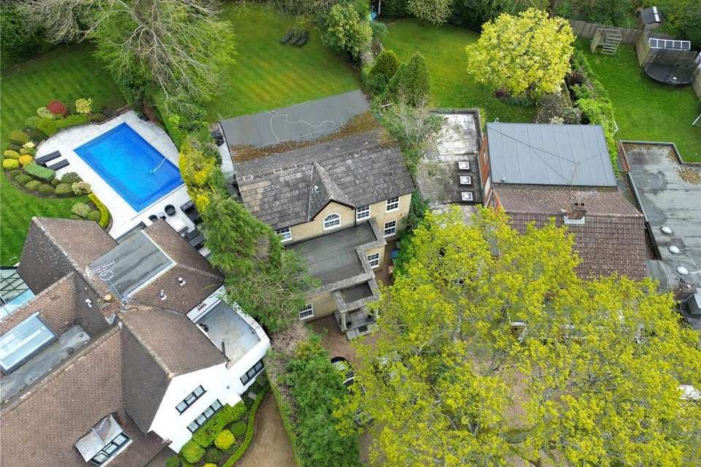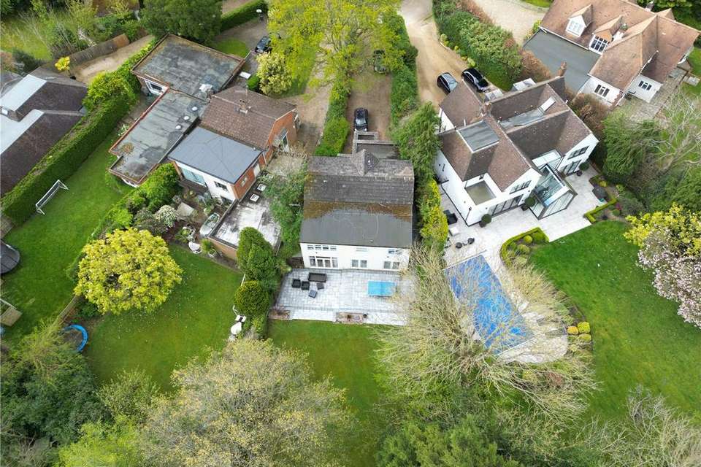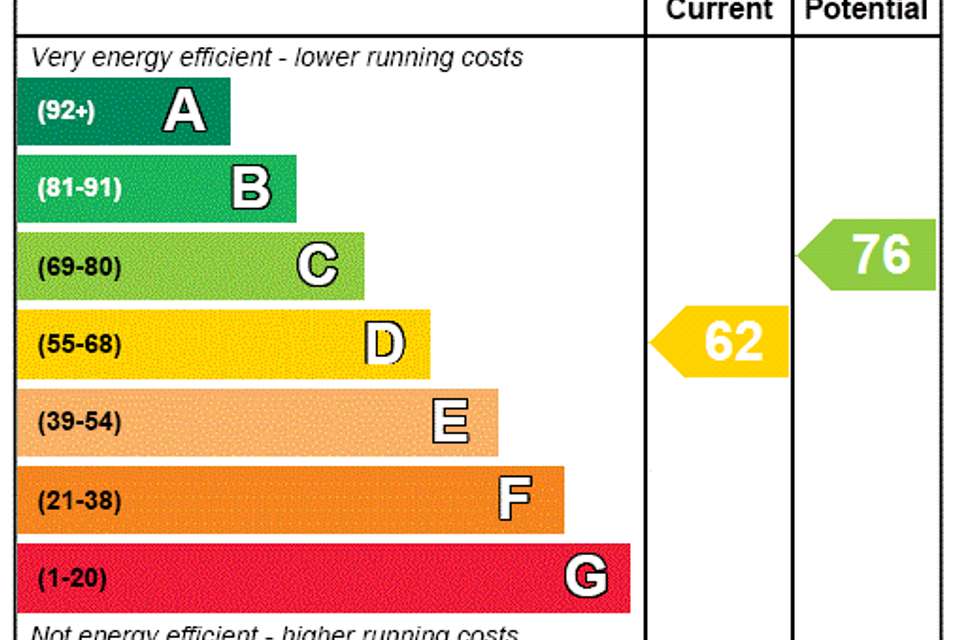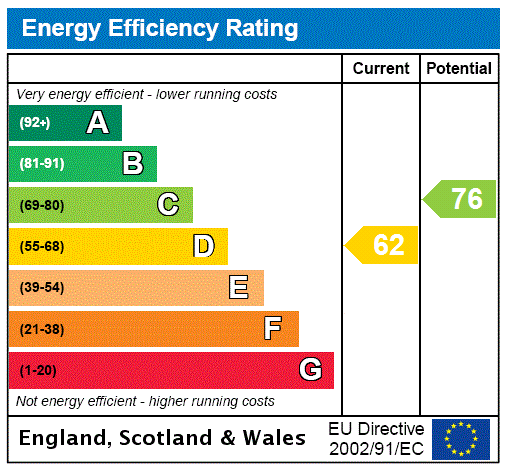5 bedroom detached house for sale
Stanmore, HA7detached house
bedrooms
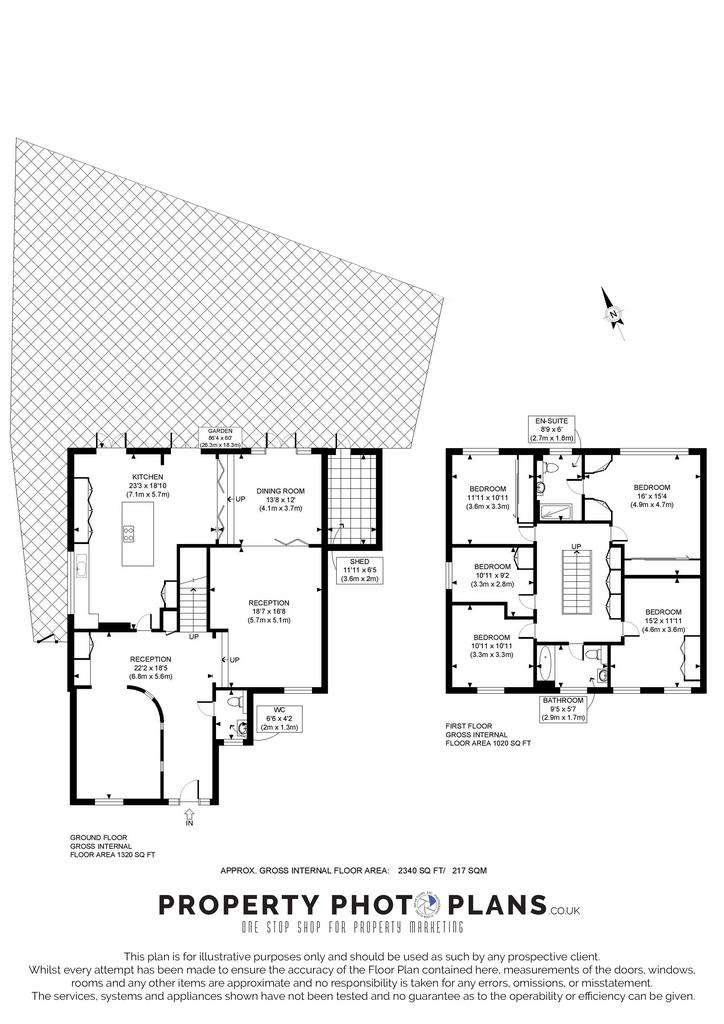
Property photos

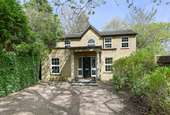
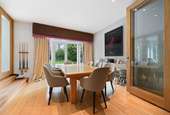
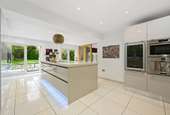
+12
Property description
Located within the prestigious Aylmer Drive private estate, this property benefits from private security. The ground floor offers a well-appointed and practical layout, perfect for comfortable living and entertaining. The spacious reception hall features modern design elements, including a curved wall that defines a versatile family room or home office space. Flowing seamlessly from the reception hall is the main reception room, which connects to a formal dining area via internal glass bi-folding doors, offering views of the rear garden. Continuing from the dining area, a fully equipped modern kitchen includes an informal breakfast nook and access to the garden. Internal bi-folding doors provide flexibility to separate the dining room from the kitchen. A convenient guest cloakroom completes the ground floor amenities.
Upstairs, the accommodation comprises a principal bedroom with an ensuite bath and walk-in wardrobes, along with four additional bedrooms and a family bathroom. Externally, the property features a 80’ landscaped rear garden with mature borders, as well as a substantial 72’ driveway providing ample parking space.
Potential to extend the home further is also possible subject to planning permission.
Positioned within walking distance of Bentley Priory and Stanmore Common, residents can enjoy the natural beauty of expansive parkland and lakes. The property also offers easy access to Stanmore's local amenities, excellent transport links via Stanmore station (Jubilee line), and nearby motorways including the M1, M25, and A41. Sporting enthusiasts will appreciate the proximity to Stanmore, Hartsbourne, and the Grove golf clubs, as well as fitness centers like David Lloyd and Village. Additionally, the area boasts a selection of prestigious private and state schools such as Haberdashers, North London Collegiate, St Margaret's, and Merchant Taylors.
Upstairs, the accommodation comprises a principal bedroom with an ensuite bath and walk-in wardrobes, along with four additional bedrooms and a family bathroom. Externally, the property features a 80’ landscaped rear garden with mature borders, as well as a substantial 72’ driveway providing ample parking space.
Potential to extend the home further is also possible subject to planning permission.
Positioned within walking distance of Bentley Priory and Stanmore Common, residents can enjoy the natural beauty of expansive parkland and lakes. The property also offers easy access to Stanmore's local amenities, excellent transport links via Stanmore station (Jubilee line), and nearby motorways including the M1, M25, and A41. Sporting enthusiasts will appreciate the proximity to Stanmore, Hartsbourne, and the Grove golf clubs, as well as fitness centers like David Lloyd and Village. Additionally, the area boasts a selection of prestigious private and state schools such as Haberdashers, North London Collegiate, St Margaret's, and Merchant Taylors.
Interested in this property?
Council tax
First listed
4 weeks agoEnergy Performance Certificate
Stanmore, HA7
Marketed by
Fine & Country - Harrow & Pinner 1 High Road Eastcote Pinner, London HA5 2EWPlacebuzz mortgage repayment calculator
Monthly repayment
The Est. Mortgage is for a 25 years repayment mortgage based on a 10% deposit and a 5.5% annual interest. It is only intended as a guide. Make sure you obtain accurate figures from your lender before committing to any mortgage. Your home may be repossessed if you do not keep up repayments on a mortgage.
Stanmore, HA7 - Streetview
DISCLAIMER: Property descriptions and related information displayed on this page are marketing materials provided by Fine & Country - Harrow & Pinner. Placebuzz does not warrant or accept any responsibility for the accuracy or completeness of the property descriptions or related information provided here and they do not constitute property particulars. Please contact Fine & Country - Harrow & Pinner for full details and further information.





