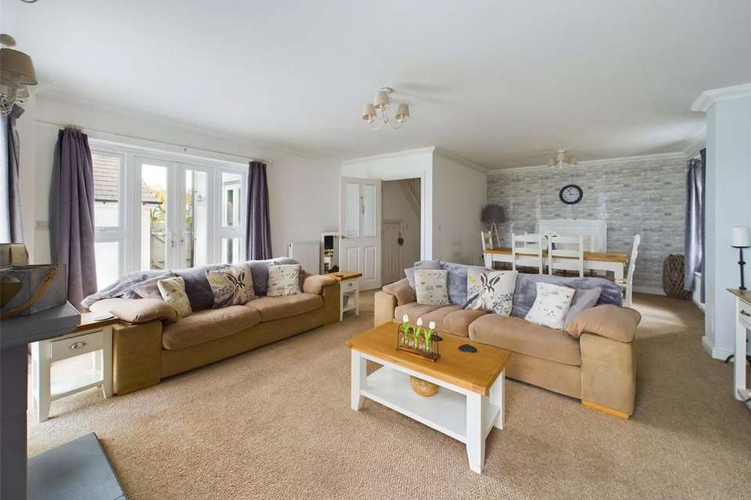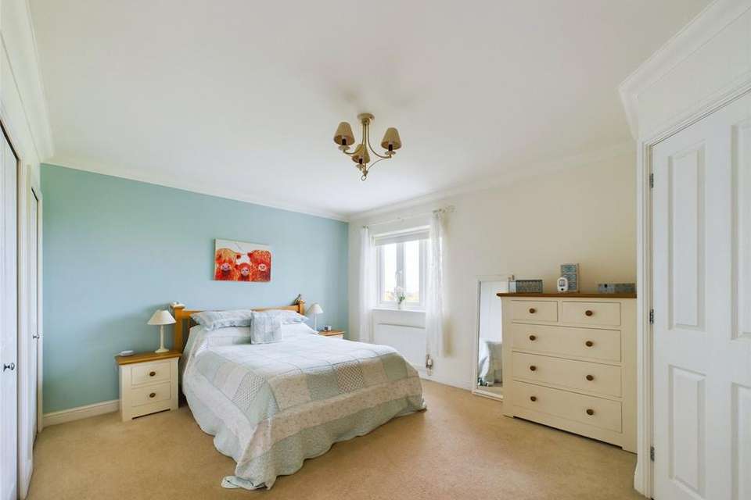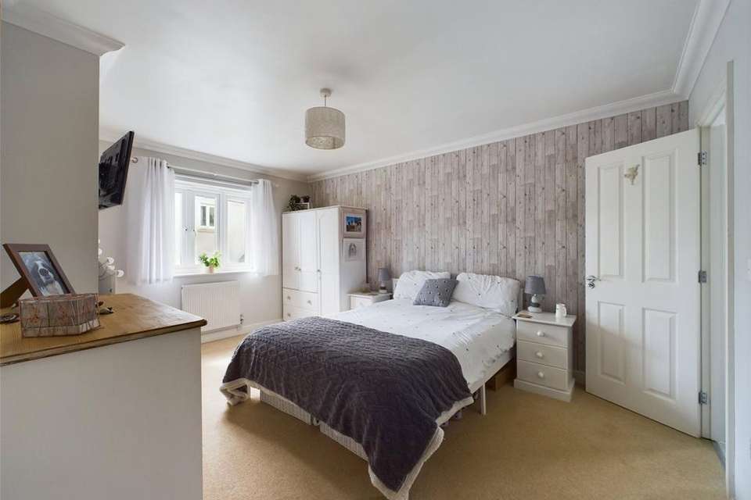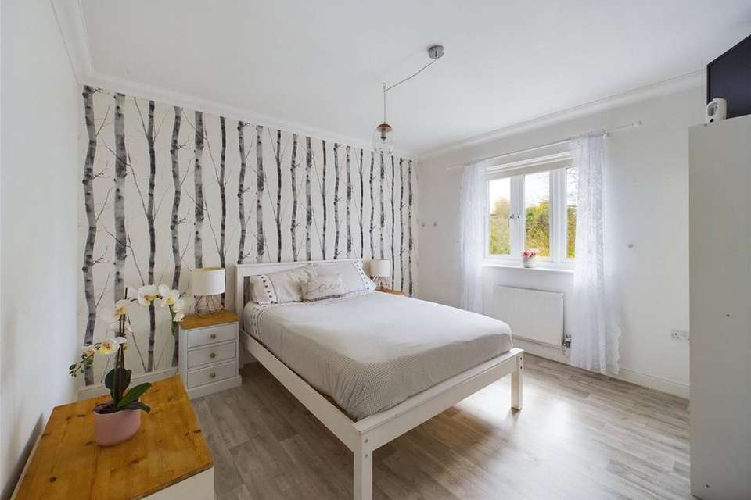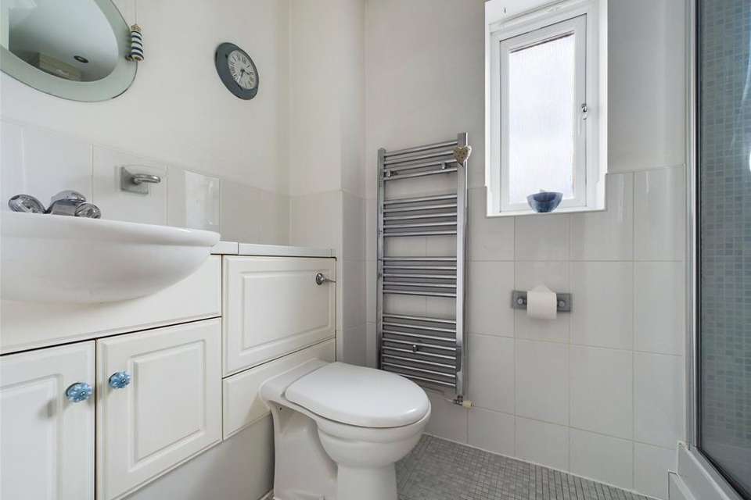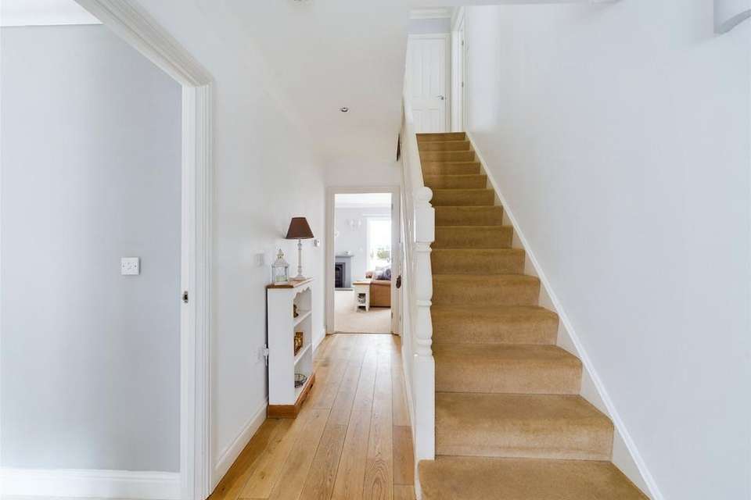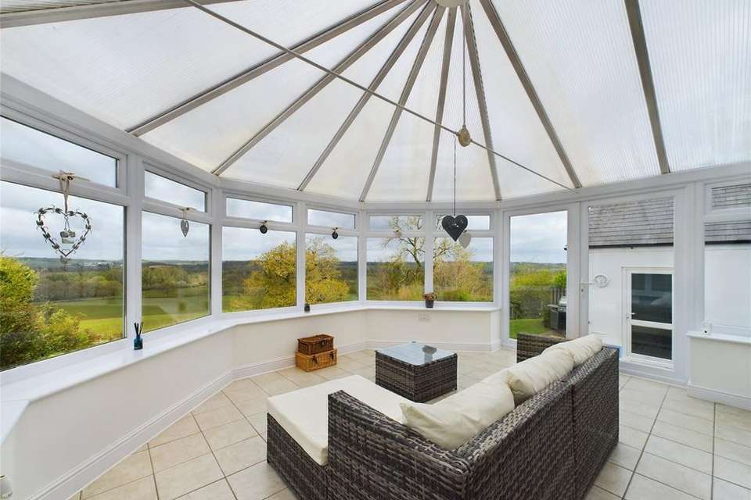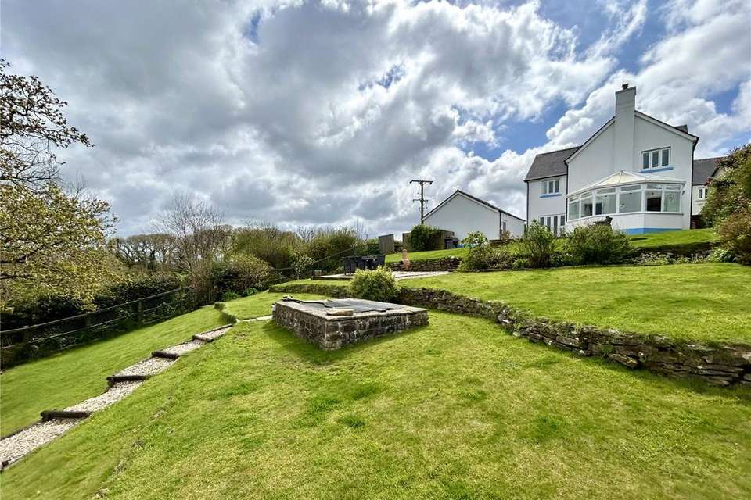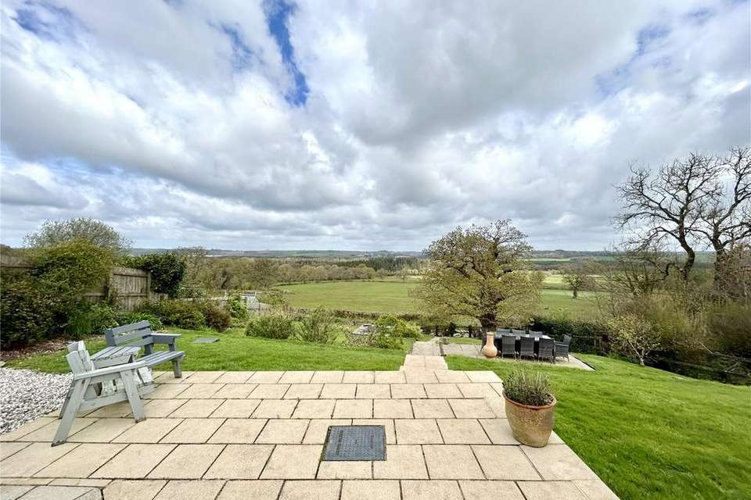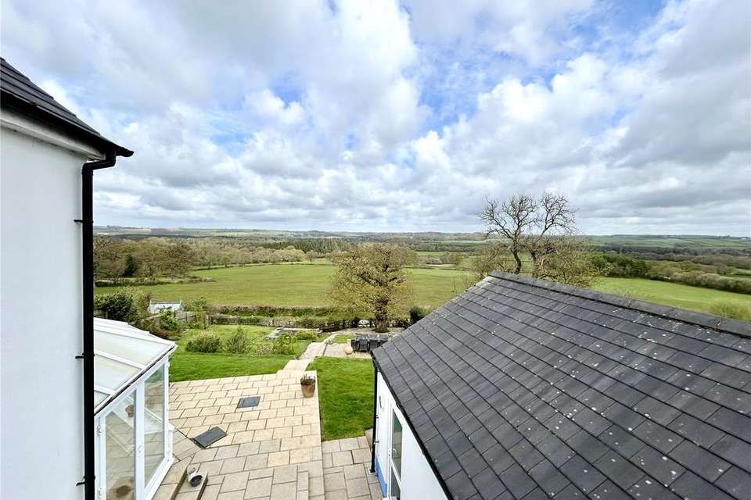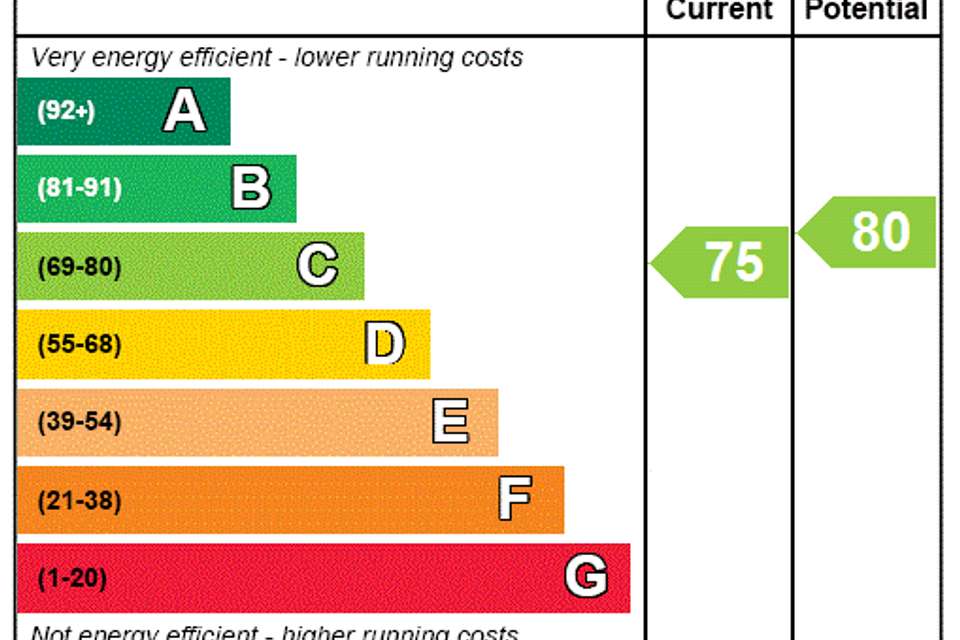4 bedroom detached house for sale
Petrockstow, Okehamptondetached house
bedrooms
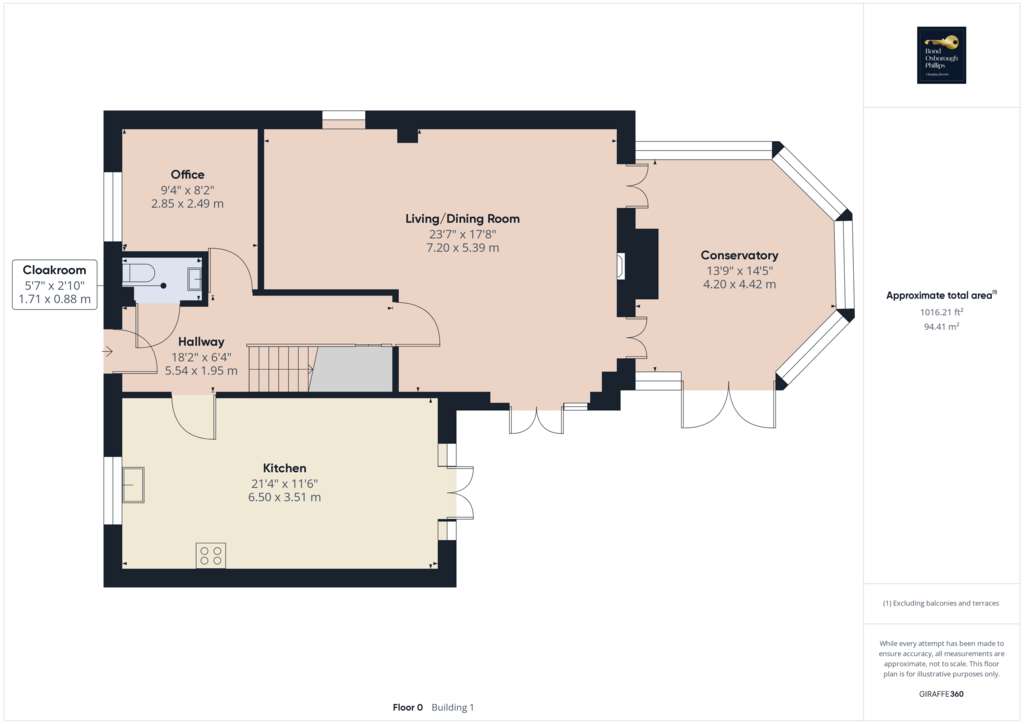
Property photos
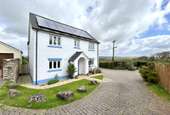

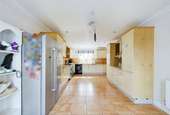

+12
Property description
Have you outgrown your current home? Are you on an eager search for a property that offers generous living accommodation, including four double bedrooms, a designated home office, far reaching views and a double garage…
Number 10 is an established family home constructed by Millwood Homes in 2005, positioned within a peaceful cul-de-sac and desirable corner plot of 0.34 acres.
Upon approach, you are greeted by a large stone-paved shared driveway of which is owned by number 10, with convenient access to the property’s driveway, providing ample parking alongside the adjacent detached double garage. The exterior of the home boasts a light and bright frontage, complimented by the south-facing orientation and chosen colour tones.
Upon entry, the inviting entrance hall provides leading access through to all that the ground floor has to offer. The dual aspect kitchen is particularly impressive, with offerings of plentiful storage provisions, worktop space and floorspace for free-standing appliances. Positioned to the rear of the home is the spacious living/dining room, this reception space is perfect for entertaining, alongside a relaxing retreat with a wealth of natural light, versatile layout and feature fireplace.
If you are looking to capture panoramic views internally, the conservatory is the perfect place, with the opportunity to spectate the rear garden and beyond. Final offerings of this level include a practical cloakroom and designated home office.
Ascending to the first floor, this family home has to offer four well-proportioned double bedrooms, alongside two en-suite shower rooms and a family bathroom. The master suite boasts generous floorspace, built-in wardrobes and an en-suite shower room. Together with bedroom four, these rear facing bedrooms benefit from elevated views spanning far over the surrounding landscape. As necessary in any family home an abundance of storage options are available, with additional loft access on offer from the large landing.
To the exterior, the garden can be accessed via the multiple side gates, plus the patio doors via the kitchen and conservatory. The current owners have created a beautiful external oasis during their 19 years of ownership. From multiple patio areas, to the paved/gravel walkway that takes you to explore all levels on offer, this outside space lends itself to al-fresco dining in the brighter months and a chance to embrace delightful views all year round.
Solar panels have been installed on the south-facing front elevation of the property, providing an energy efficient feature to the home and an approximate return of £900 per annum.
Situated within the idyllic Devonshire village of Petrockstowe, this impressive residence is within close proximity to the village centre and its amenities on offer.
There is a thriving local community, alongside the local church and the parish hall, the nearby Tarka trail is quite the attraction. The nearby market town of Hatherleigh is approx. four miles from Petrockstow, with further benefits of cafes, a post office and shopping opportunities.
Schools can be found at Hatherleigh and Merton for primary education. Secondary education can be located at neighbouring market towns, Okehampton and Torrington. The private school of Shebbear is only four miles from the village also.
Number 10 is an established family home constructed by Millwood Homes in 2005, positioned within a peaceful cul-de-sac and desirable corner plot of 0.34 acres.
Upon approach, you are greeted by a large stone-paved shared driveway of which is owned by number 10, with convenient access to the property’s driveway, providing ample parking alongside the adjacent detached double garage. The exterior of the home boasts a light and bright frontage, complimented by the south-facing orientation and chosen colour tones.
Upon entry, the inviting entrance hall provides leading access through to all that the ground floor has to offer. The dual aspect kitchen is particularly impressive, with offerings of plentiful storage provisions, worktop space and floorspace for free-standing appliances. Positioned to the rear of the home is the spacious living/dining room, this reception space is perfect for entertaining, alongside a relaxing retreat with a wealth of natural light, versatile layout and feature fireplace.
If you are looking to capture panoramic views internally, the conservatory is the perfect place, with the opportunity to spectate the rear garden and beyond. Final offerings of this level include a practical cloakroom and designated home office.
Ascending to the first floor, this family home has to offer four well-proportioned double bedrooms, alongside two en-suite shower rooms and a family bathroom. The master suite boasts generous floorspace, built-in wardrobes and an en-suite shower room. Together with bedroom four, these rear facing bedrooms benefit from elevated views spanning far over the surrounding landscape. As necessary in any family home an abundance of storage options are available, with additional loft access on offer from the large landing.
To the exterior, the garden can be accessed via the multiple side gates, plus the patio doors via the kitchen and conservatory. The current owners have created a beautiful external oasis during their 19 years of ownership. From multiple patio areas, to the paved/gravel walkway that takes you to explore all levels on offer, this outside space lends itself to al-fresco dining in the brighter months and a chance to embrace delightful views all year round.
Solar panels have been installed on the south-facing front elevation of the property, providing an energy efficient feature to the home and an approximate return of £900 per annum.
Situated within the idyllic Devonshire village of Petrockstowe, this impressive residence is within close proximity to the village centre and its amenities on offer.
There is a thriving local community, alongside the local church and the parish hall, the nearby Tarka trail is quite the attraction. The nearby market town of Hatherleigh is approx. four miles from Petrockstow, with further benefits of cafes, a post office and shopping opportunities.
Schools can be found at Hatherleigh and Merton for primary education. Secondary education can be located at neighbouring market towns, Okehampton and Torrington. The private school of Shebbear is only four miles from the village also.
Interested in this property?
Council tax
First listed
3 weeks agoEnergy Performance Certificate
Petrockstow, Okehampton
Marketed by
Bond Oxborough Phillips - Okehampton Church Chambers 26 Fore Street Okehampton, Devon EX20 1ANCall agent on 01837 500600
Placebuzz mortgage repayment calculator
Monthly repayment
The Est. Mortgage is for a 25 years repayment mortgage based on a 10% deposit and a 5.5% annual interest. It is only intended as a guide. Make sure you obtain accurate figures from your lender before committing to any mortgage. Your home may be repossessed if you do not keep up repayments on a mortgage.
Petrockstow, Okehampton - Streetview
DISCLAIMER: Property descriptions and related information displayed on this page are marketing materials provided by Bond Oxborough Phillips - Okehampton. Placebuzz does not warrant or accept any responsibility for the accuracy or completeness of the property descriptions or related information provided here and they do not constitute property particulars. Please contact Bond Oxborough Phillips - Okehampton for full details and further information.


