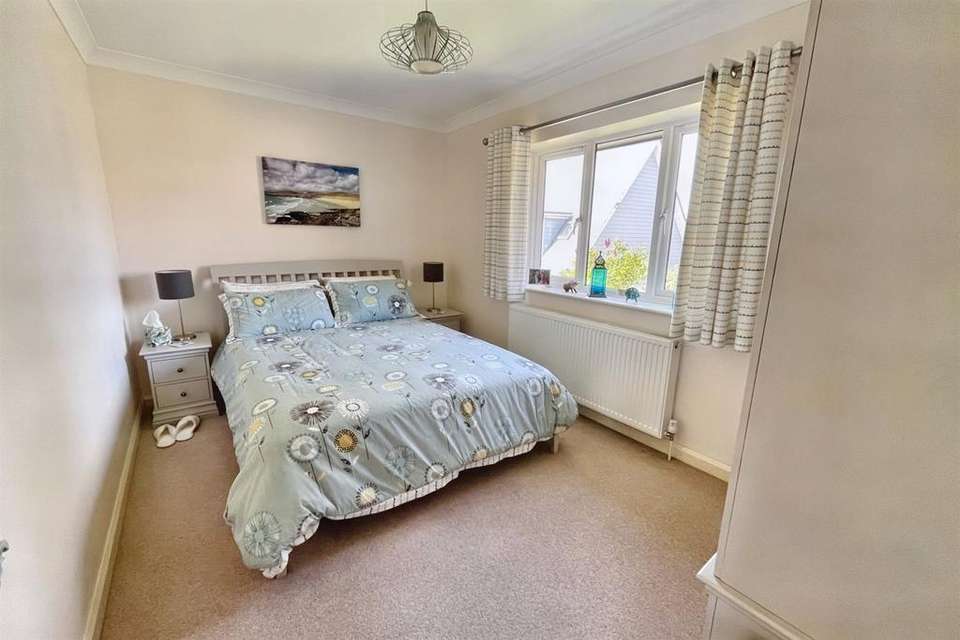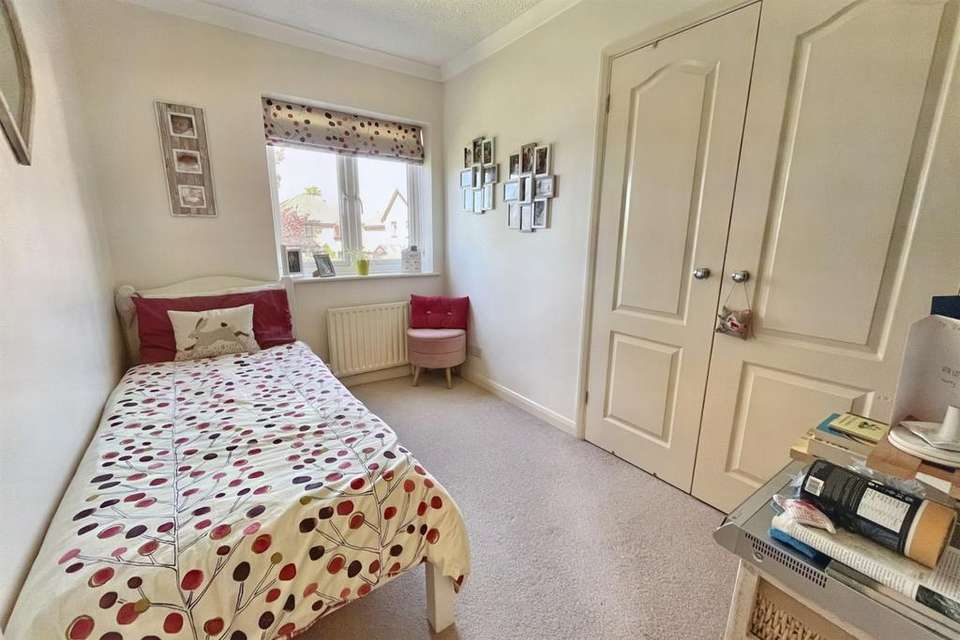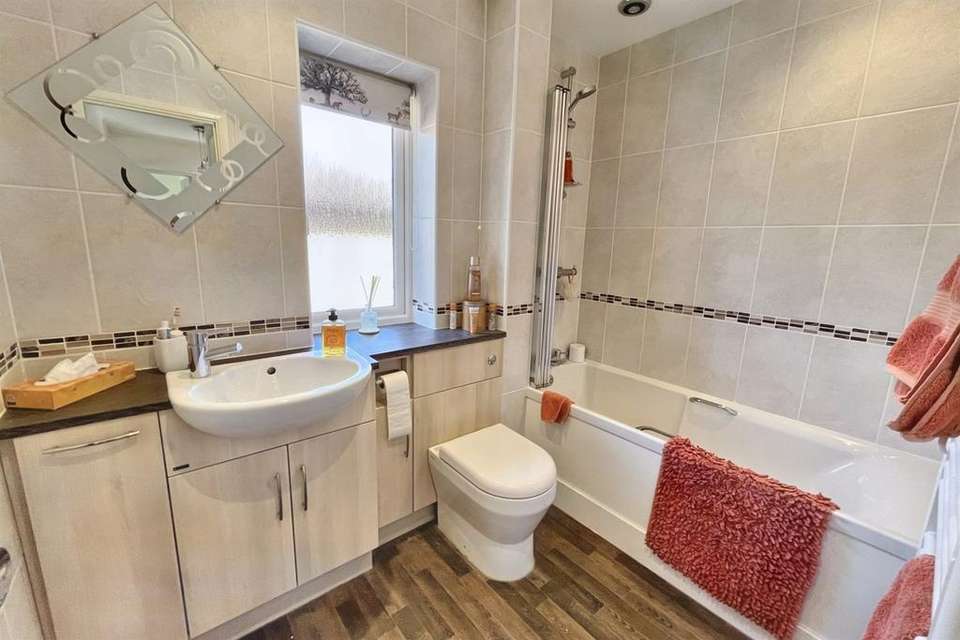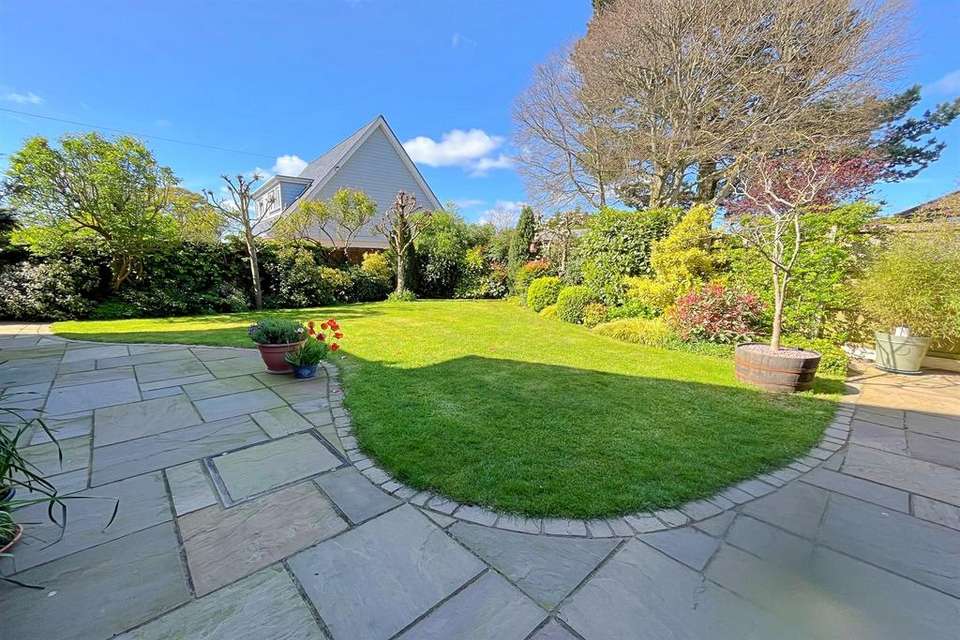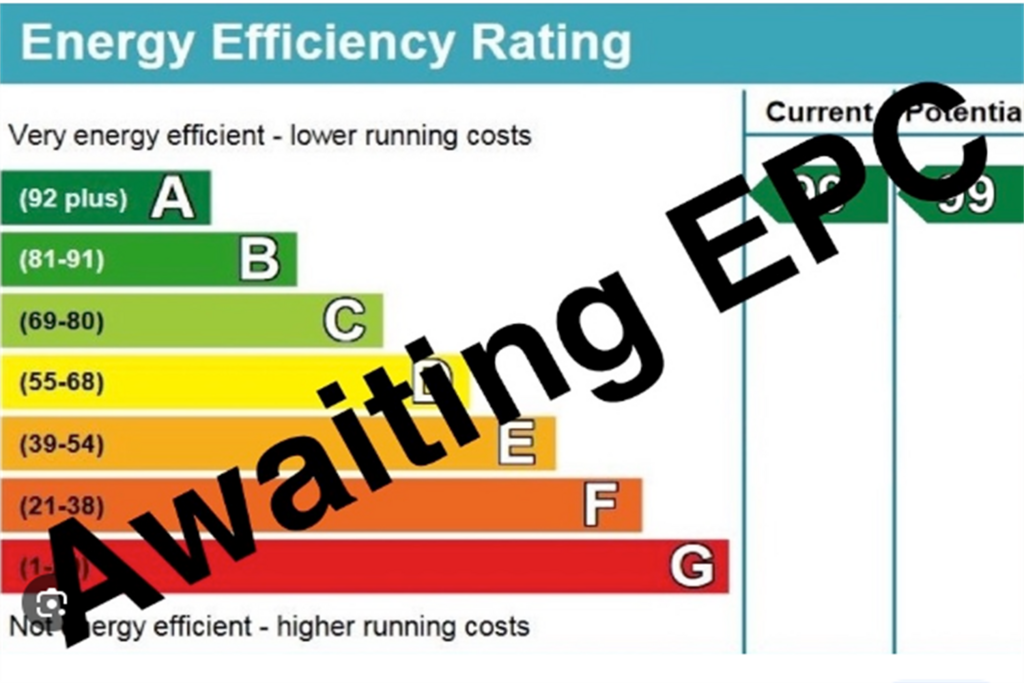5 bedroom detached house for sale
Fordingbridgedetached house
bedrooms
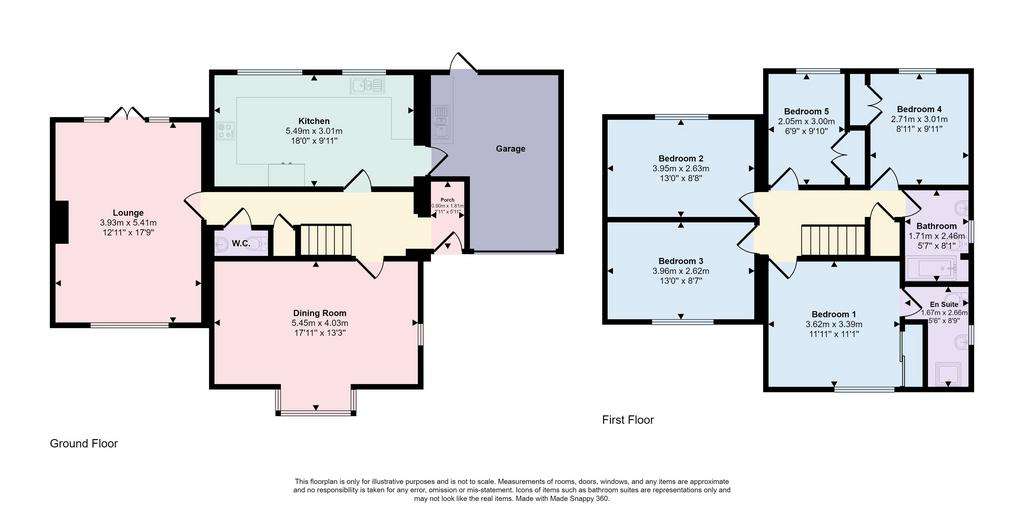
Property photos




+14
Property description
An immaculately presented FIVE bedroom detached family house situated in a highly desirable cul de sac location.
The property is a beautifully presented five bedroom detached family house that has been modernised and extended over recent years to make a beautiful family home. The accommodation briefly comprises;-
An entrance porch leading to the hallway and all downstairs accommodation whilst stairs rise to the first floor. The sitting room is a delightfully bright and spacious dual aspect room with a feature gas fire the main focal point of the room. From the sitting room you have French doors to the rear garden. The dining room is to the front of the property with a feature bay window. The kitchen offers a comprehensive range of matching base and eye level units, work surfaces and a sink and drainer. Integrated appliances include an induction hob with an extractor above, a double oven and a dishwasher, whilst there is space for further freestanding white good appliances. From the kitchen you have integral access to the garage that has a utility area complete with single sink and cupboard above and space for washing machine and dryer. To conclude the downstairs accommodation is a W.C and wash hand basin.
Upstairs to the first floor landing are five well proportioned bedrooms. Bedroom one is a large double bedroom with the benefit of fitted storage. Serviced by the ensuite bathroom comprising of a three piece suite to include a shower, W.C and wash hand basin. Bedrooms two and three are also large double bedrooms with fitted storage, whilst bedroom four is another double room. Bedroom five is a generously sized single room that also benefits from fitted storage. The family bathroom is a beautifully modern and fully tiled three piece suite comprising of a bath with a shower above, W.C and wash hand basin.
The property is approached via a large block paved driveway providing ample parking for numerous vehicles. You have access to the single garage via an up and over door, whilst the remainder of the front garden is laid to lawn. There is also gated side access to the garden. The garden is a particular feature of this stunning property, immediate to the rear is a large wrap around garden patio area with the garden itself primarily laid to lawn. Creating a wonderful degree of seclusion are mature planted borders whilst the garden is bound by timber fencing. Additionally you have a large workshop in the garden as well as further useful storage sheds.
Additional information: Council Tax Band - E
Sitting Room 5.41m (17'9) x 3.93m (12'11)
Dining Room 5.45m (17'11) x 4.03m (13'3)
Kitchen 5.49m (18'0) x 3.01m (9'11)
Bedroom 1 3.62m (11'11) x 3.39m (11'1)
Ensuite 2.66m (8'9) x 1.67m (5'6)
Bedroom 2 3.95m (13') x 2.63m (8'8)
Bedroom 3 3.96m (13') x 2.62m (8'7)
Bedroom 4 3.01m (9'11) x 2.71m (8'11)
Bedroom 5 3m (9'10) x 2.05m (6'9)
Bathroom 2.46m (8'1) x 1.71m (5'7)
Single Garage
ALL MEASUREMENTS QUOTED ARE APPROX. AND FOR GUIDANCE ONLY. THE FIXTURES, FITTINGS & APPLIANCES HAVE NOT BEEN TESTED AND THEREFORE NO GUARANTEE CAN BE GIVEN THAT THEY ARE IN WORKING ORDER. YOU ARE ADVISED TO CONTACT THE LOCAL AUTHORITY FOR DETAILS OF COUNCIL TAX. PHOTOGRAPHS ARE REPRODUCED FOR GENERAL INFORMATION AND IT CANNOT BE INFERRED THAT ANY ITEM SHOWN IS INCLUDED.
These particulars are believed to be correct but their accuracy cannot be guaranteed and they do not constitute an offer or form part of any contract.
Solicitors are specifically requested to verify the details of our sales particulars in the pre-contract enquiries, in particular the price, local and other searches, in the event of a sale.
The property is a beautifully presented five bedroom detached family house that has been modernised and extended over recent years to make a beautiful family home. The accommodation briefly comprises;-
An entrance porch leading to the hallway and all downstairs accommodation whilst stairs rise to the first floor. The sitting room is a delightfully bright and spacious dual aspect room with a feature gas fire the main focal point of the room. From the sitting room you have French doors to the rear garden. The dining room is to the front of the property with a feature bay window. The kitchen offers a comprehensive range of matching base and eye level units, work surfaces and a sink and drainer. Integrated appliances include an induction hob with an extractor above, a double oven and a dishwasher, whilst there is space for further freestanding white good appliances. From the kitchen you have integral access to the garage that has a utility area complete with single sink and cupboard above and space for washing machine and dryer. To conclude the downstairs accommodation is a W.C and wash hand basin.
Upstairs to the first floor landing are five well proportioned bedrooms. Bedroom one is a large double bedroom with the benefit of fitted storage. Serviced by the ensuite bathroom comprising of a three piece suite to include a shower, W.C and wash hand basin. Bedrooms two and three are also large double bedrooms with fitted storage, whilst bedroom four is another double room. Bedroom five is a generously sized single room that also benefits from fitted storage. The family bathroom is a beautifully modern and fully tiled three piece suite comprising of a bath with a shower above, W.C and wash hand basin.
The property is approached via a large block paved driveway providing ample parking for numerous vehicles. You have access to the single garage via an up and over door, whilst the remainder of the front garden is laid to lawn. There is also gated side access to the garden. The garden is a particular feature of this stunning property, immediate to the rear is a large wrap around garden patio area with the garden itself primarily laid to lawn. Creating a wonderful degree of seclusion are mature planted borders whilst the garden is bound by timber fencing. Additionally you have a large workshop in the garden as well as further useful storage sheds.
Additional information: Council Tax Band - E
Sitting Room 5.41m (17'9) x 3.93m (12'11)
Dining Room 5.45m (17'11) x 4.03m (13'3)
Kitchen 5.49m (18'0) x 3.01m (9'11)
Bedroom 1 3.62m (11'11) x 3.39m (11'1)
Ensuite 2.66m (8'9) x 1.67m (5'6)
Bedroom 2 3.95m (13') x 2.63m (8'8)
Bedroom 3 3.96m (13') x 2.62m (8'7)
Bedroom 4 3.01m (9'11) x 2.71m (8'11)
Bedroom 5 3m (9'10) x 2.05m (6'9)
Bathroom 2.46m (8'1) x 1.71m (5'7)
Single Garage
ALL MEASUREMENTS QUOTED ARE APPROX. AND FOR GUIDANCE ONLY. THE FIXTURES, FITTINGS & APPLIANCES HAVE NOT BEEN TESTED AND THEREFORE NO GUARANTEE CAN BE GIVEN THAT THEY ARE IN WORKING ORDER. YOU ARE ADVISED TO CONTACT THE LOCAL AUTHORITY FOR DETAILS OF COUNCIL TAX. PHOTOGRAPHS ARE REPRODUCED FOR GENERAL INFORMATION AND IT CANNOT BE INFERRED THAT ANY ITEM SHOWN IS INCLUDED.
These particulars are believed to be correct but their accuracy cannot be guaranteed and they do not constitute an offer or form part of any contract.
Solicitors are specifically requested to verify the details of our sales particulars in the pre-contract enquiries, in particular the price, local and other searches, in the event of a sale.
Interested in this property?
Council tax
First listed
Last weekEnergy Performance Certificate
Fordingbridge
Marketed by
Goadsby - Fordingbridge 27 High Street Fordingbridge SP6 1ASPlacebuzz mortgage repayment calculator
Monthly repayment
The Est. Mortgage is for a 25 years repayment mortgage based on a 10% deposit and a 5.5% annual interest. It is only intended as a guide. Make sure you obtain accurate figures from your lender before committing to any mortgage. Your home may be repossessed if you do not keep up repayments on a mortgage.
Fordingbridge - Streetview
DISCLAIMER: Property descriptions and related information displayed on this page are marketing materials provided by Goadsby - Fordingbridge. Placebuzz does not warrant or accept any responsibility for the accuracy or completeness of the property descriptions or related information provided here and they do not constitute property particulars. Please contact Goadsby - Fordingbridge for full details and further information.











