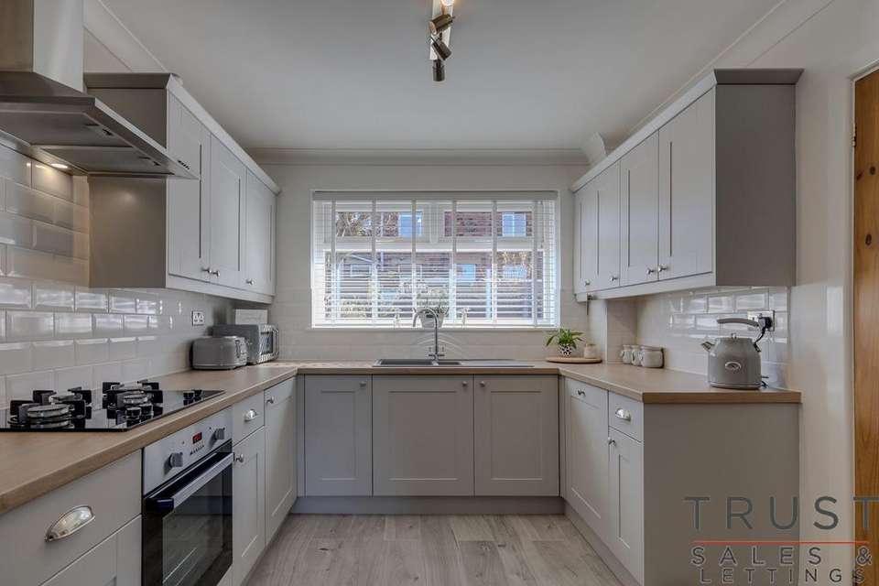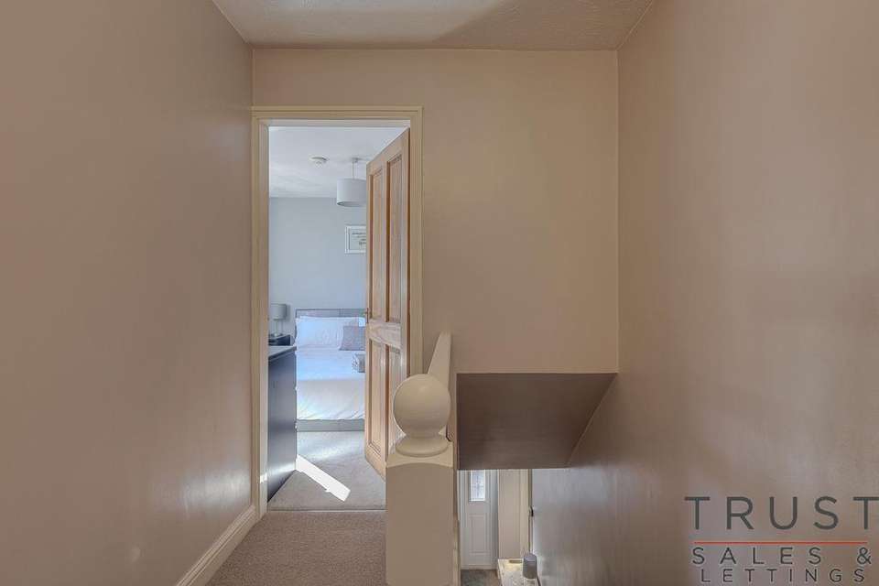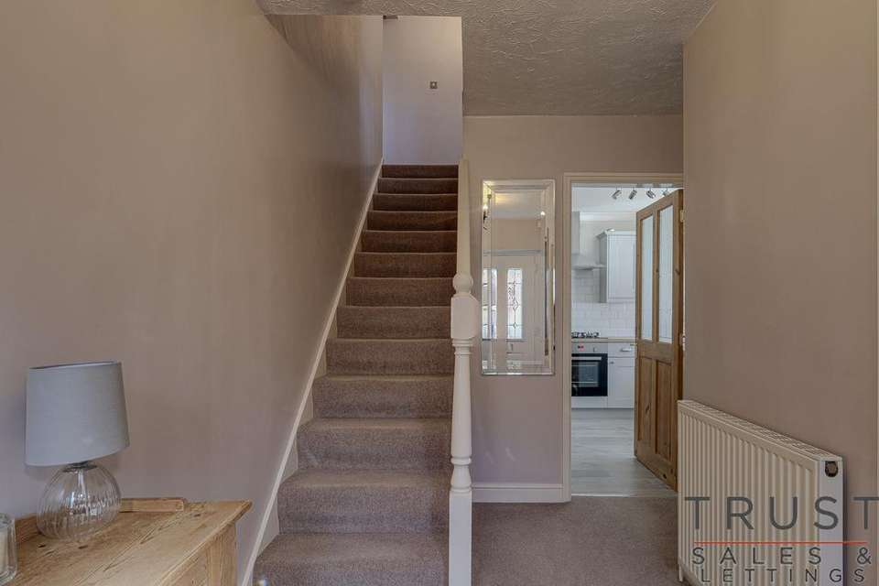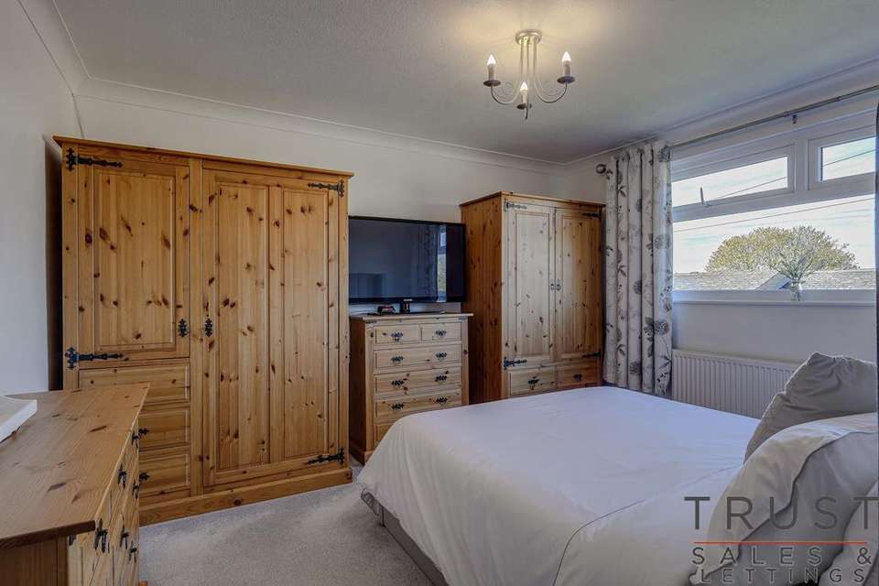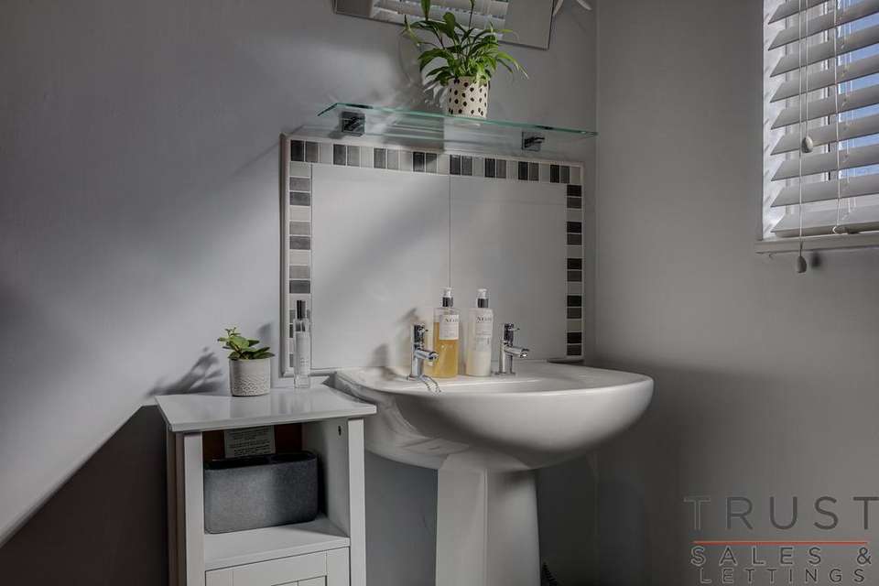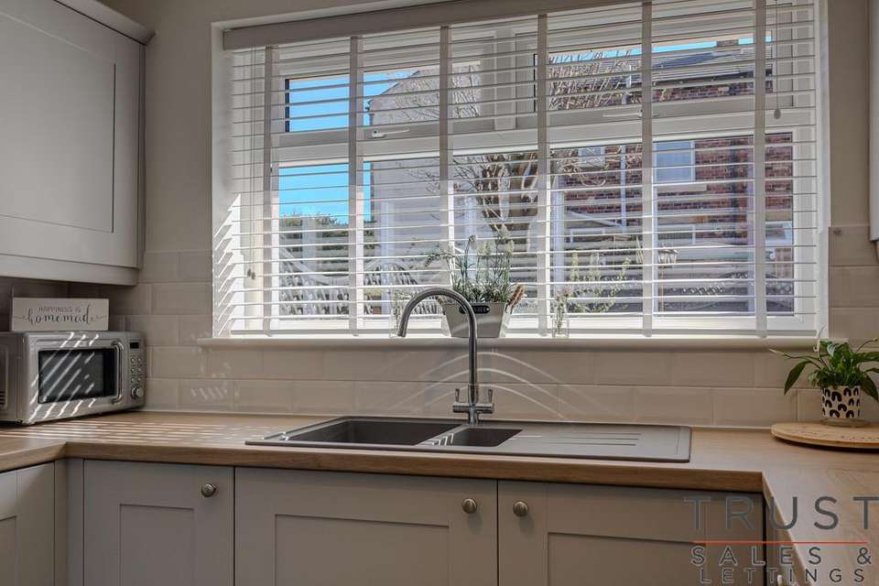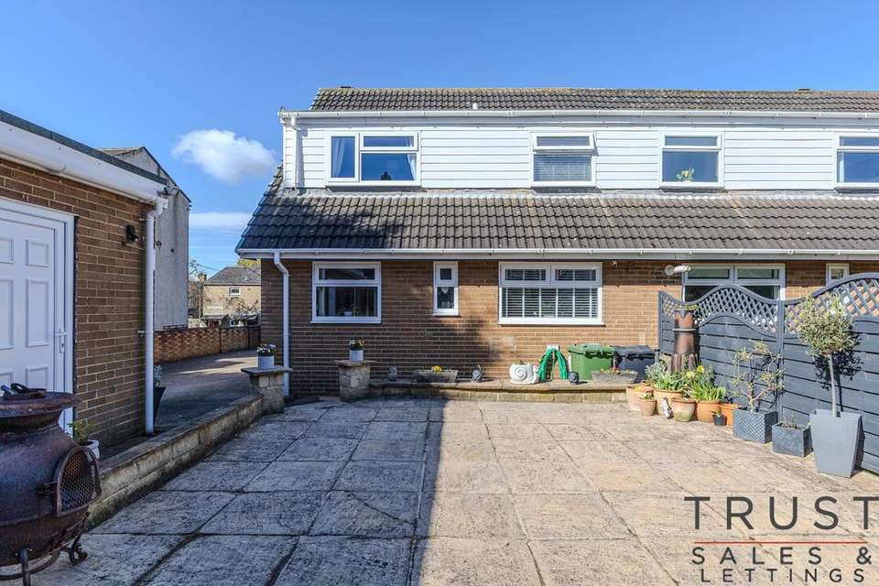3 bedroom semi-detached house for sale
Heckmondwike WF16semi-detached house
bedrooms
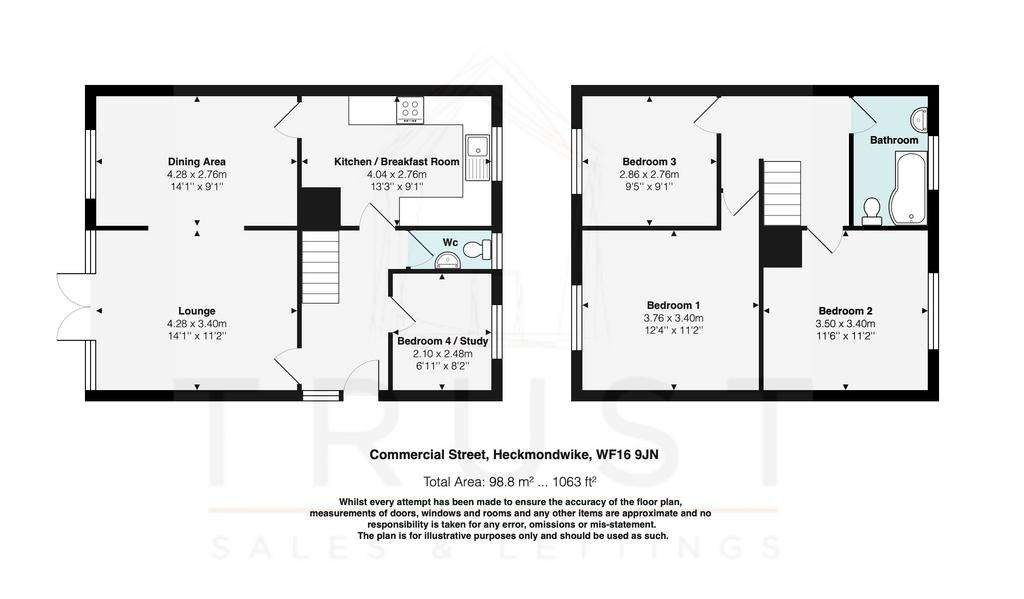
Property photos




+31
Property description
Offering spacious accommodation throughout, the ground floor comprises of good sized entrance hall with access to first floor rooms. The lounge is bright and airy with the focal point being the gas fire with black marble heath and backdrop and wooden mantle above. There are glazed French doors opening out onto the front garden and an archway blends the living/dining space giving it that open plan feel whilst offering a separate second reception room, perfect for dining and entertaining guests.
A door from the entrance hall and dining room accesses into the kitchen/breakfast room fitted with a stylish modern contemporary kitchen with grey wall and base units offering ample storage space with wood effect working surfaces over. There is a fitted oven with four ring gas hob and stainless steel extractor hood above, dark grey ceramic sink with mixer tap and large window above allowing for a pleasant outlook and plentiful natural light, space for breakfast/dining table and central heating radiator.
Off the entrance hall there is a useful downstairs cloakroom with WC and pedestal sink and recessed window above.
Also to the ground floor there is what can be used as a bedroom depending on the homeowners requirements but is currently utilised as an office space.
To the first floor landing there are three extremely spacious bedrooms, the master of double proportions, second bedroom of double proportions and third single bedroom with full height fitted wardrobes.
The family bathroom is fitted with a three piece white suite to include panelled bath with shower attachment over, pedestal sink unit and low flush WC. Central heated towel rail and window.
Externally, the property boasts well maintained beautiful gardens to both front and rear. To the front there is a tarmacadam driveway offering ample parking for numerous cars and leading to a detached double garage with up and over door, uPVC door and window to the side elevation.. There is a lawned garden to the front with shrubs and trees, patio area and French doors into the dining room. To the rear there is a low maintenance patio garden enclosed by fencing.
The property boasts gas fired central heating and uPVC double glazing throughout, requires minimum work to move into the property and we wouldd expect a large amount of interest from family buyers, those looking to downsize from a larger property or professionals.
Situated in the sought after location of Heckmondwike, handily positioned for access to nearby motorway links, amenities within Heckmondwike Town Centre, Bus Station, Heckmondwike Grammar School and other local well renowned primary schools.
An early viewing is strongly recommended as we expect a lot of interest in this home.
Council Tax Band: C (Kirklees)
Tenure: Freehold
A door from the entrance hall and dining room accesses into the kitchen/breakfast room fitted with a stylish modern contemporary kitchen with grey wall and base units offering ample storage space with wood effect working surfaces over. There is a fitted oven with four ring gas hob and stainless steel extractor hood above, dark grey ceramic sink with mixer tap and large window above allowing for a pleasant outlook and plentiful natural light, space for breakfast/dining table and central heating radiator.
Off the entrance hall there is a useful downstairs cloakroom with WC and pedestal sink and recessed window above.
Also to the ground floor there is what can be used as a bedroom depending on the homeowners requirements but is currently utilised as an office space.
To the first floor landing there are three extremely spacious bedrooms, the master of double proportions, second bedroom of double proportions and third single bedroom with full height fitted wardrobes.
The family bathroom is fitted with a three piece white suite to include panelled bath with shower attachment over, pedestal sink unit and low flush WC. Central heated towel rail and window.
Externally, the property boasts well maintained beautiful gardens to both front and rear. To the front there is a tarmacadam driveway offering ample parking for numerous cars and leading to a detached double garage with up and over door, uPVC door and window to the side elevation.. There is a lawned garden to the front with shrubs and trees, patio area and French doors into the dining room. To the rear there is a low maintenance patio garden enclosed by fencing.
The property boasts gas fired central heating and uPVC double glazing throughout, requires minimum work to move into the property and we wouldd expect a large amount of interest from family buyers, those looking to downsize from a larger property or professionals.
Situated in the sought after location of Heckmondwike, handily positioned for access to nearby motorway links, amenities within Heckmondwike Town Centre, Bus Station, Heckmondwike Grammar School and other local well renowned primary schools.
An early viewing is strongly recommended as we expect a lot of interest in this home.
Council Tax Band: C (Kirklees)
Tenure: Freehold
Interested in this property?
Council tax
First listed
2 weeks agoHeckmondwike WF16
Marketed by
Trust Sales & Lettings - Heckmondwike 190 Leeds Rd Heckmondwike WF16 9BJPlacebuzz mortgage repayment calculator
Monthly repayment
The Est. Mortgage is for a 25 years repayment mortgage based on a 10% deposit and a 5.5% annual interest. It is only intended as a guide. Make sure you obtain accurate figures from your lender before committing to any mortgage. Your home may be repossessed if you do not keep up repayments on a mortgage.
Heckmondwike WF16 - Streetview
DISCLAIMER: Property descriptions and related information displayed on this page are marketing materials provided by Trust Sales & Lettings - Heckmondwike. Placebuzz does not warrant or accept any responsibility for the accuracy or completeness of the property descriptions or related information provided here and they do not constitute property particulars. Please contact Trust Sales & Lettings - Heckmondwike for full details and further information.


