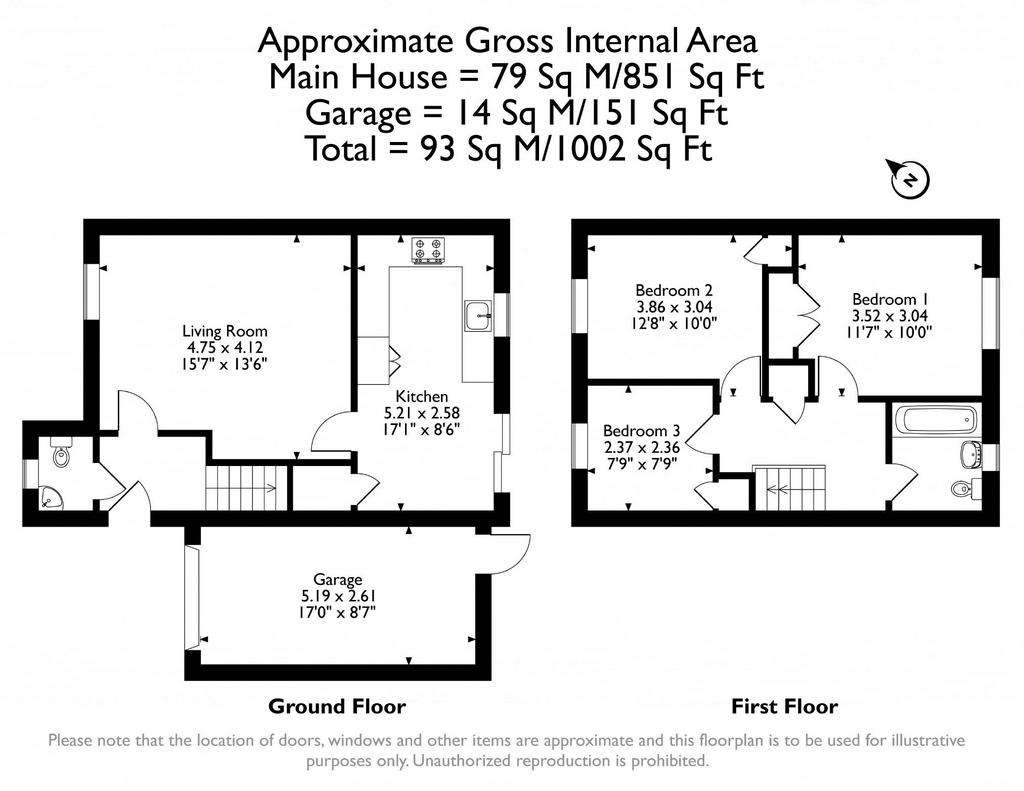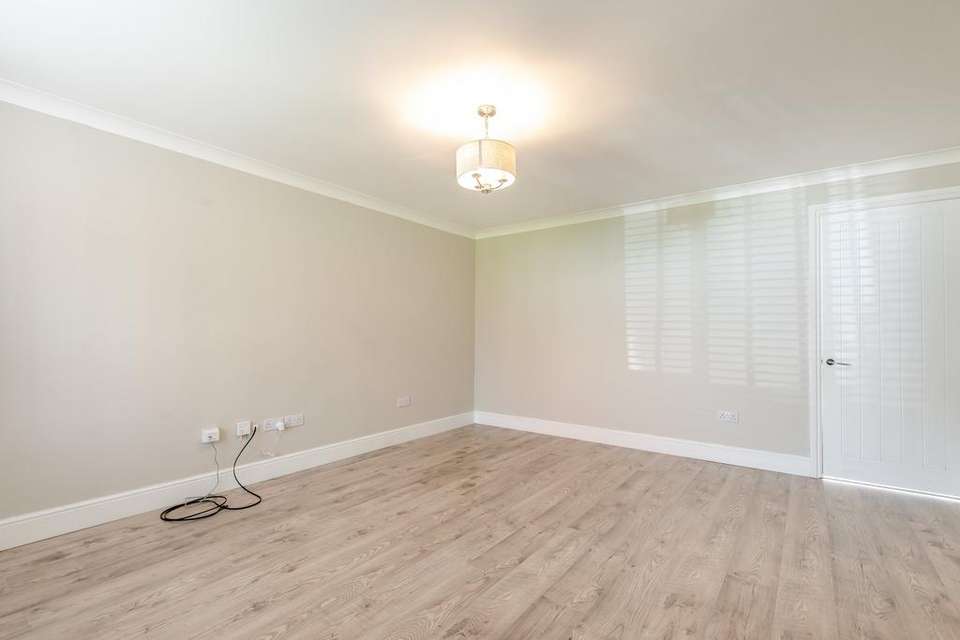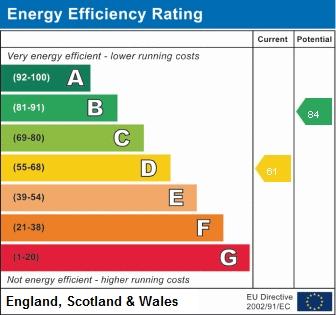3 bedroom detached house for sale
Collingwood Close, Chepstowdetached house
bedrooms

Property photos




+20
Property description
This 3-bedroom detached family home has undergone recent updates and modernisation, ensuring a contemporary living space. Situated in a well-placed location, it offers convenient access to schools, local shops, and road links to major cities and towns.
Located in a popular and convenient residential area with easy access to the M48/Severn Bridge and local amenities in Thornwell and Bulwark, including junior schools, this well-presented three-bedroom family home boasts private, enclosed gardens, a modern fitted kitchen/diner, attached garage, and ample parking.
Furthermore, the property benefits from being on the edge of the Welsh Coastal Path. Launched in 2012, this 870-mile-long path covers the entire length of the country's coastline. Additionally, the property is situated near the renowned Wye Valley, an area of outstanding natural beauty and a protected landscape that straddles the border between England and Wales. The Wye Valley is known for its dramatic and scenic landscapes, making it one of the most picturesque areas in Britain.
As you step through the front door, you'll immediately feel welcomed into this modern 3-bedroom detached home, which has been tastefully updated in recent years. The sizeable lounge to the front overlooks the front garden and is decorated in modern colours and tones, providing a cosy yet stylish living space.
Adjacent to the lounge, the kitchen is a focal point of the home, featuring an array of modern base and wall units. The open-plan dining area, connected to the kitchen, offers a seamless flow for entertaining and family gatherings. With patio doors leading onto the rear patio and garden, natural light floods into the space, creating a bright and inviting atmosphere.
The open-plan kitchen is fitted with modern units and includes hob and oven appliances. This area seamlessly blends with the dining/family area, creating a versatile space for everyday living and entertaining. Additionally, there is a lounge to the front of the property, offering a peaceful retreat with views overlooking the front garden.
Ascending to the first floor, you'll find three bedrooms, each offering comfortable accommodation. Additionally, there's a lovely modern bathroom fitted with a white suite and shower over the bath. The bathroom is tiled with fetching tiles and features a stylish splashback, adding to its appeal and functionality.
Outside - Moving out to the rear garden you're greeted by a lovely raised patio that overlooks the grassed area, adorned with mature shrubs, all set within a secure garden. The property has a driveway with ample parking and an attached garage.
Viewings
Please make sure you have viewed all of the marketing material to avoid any unnecessary physical appointments. Pay particular attention to the floorplan, dimensions, video (if there is one) as well as the location marker.
In order to offer flexible appointment times, we have a team of dedicated Viewings Specialists who will show you around. Whilst they know as much as possible about each property, in-depth questions may be better directed towards the Sales Team in the office.
If you would rather a ‘virtual viewing’ where one of the team shows you the property via a live streaming service, please just let us know.
Selling?
We offer free Market Appraisals or Sales Advice Meetings without obligation. Find out how our award winning service can help you achieve the best possible result in the sale of your property.
Legal
You may download, store and use the material for your own personal use and research. You may not republish, retransmit, redistribute or otherwise make the material available to any party or make the same available on any website, online service or bulletin board of your own or of any other party or make the same available in hard copy or in any other media without the website owner's express prior written consent. The website owner's copyright must remain on all reproductions of material taken from this website.
Located in a popular and convenient residential area with easy access to the M48/Severn Bridge and local amenities in Thornwell and Bulwark, including junior schools, this well-presented three-bedroom family home boasts private, enclosed gardens, a modern fitted kitchen/diner, attached garage, and ample parking.
Furthermore, the property benefits from being on the edge of the Welsh Coastal Path. Launched in 2012, this 870-mile-long path covers the entire length of the country's coastline. Additionally, the property is situated near the renowned Wye Valley, an area of outstanding natural beauty and a protected landscape that straddles the border between England and Wales. The Wye Valley is known for its dramatic and scenic landscapes, making it one of the most picturesque areas in Britain.
As you step through the front door, you'll immediately feel welcomed into this modern 3-bedroom detached home, which has been tastefully updated in recent years. The sizeable lounge to the front overlooks the front garden and is decorated in modern colours and tones, providing a cosy yet stylish living space.
Adjacent to the lounge, the kitchen is a focal point of the home, featuring an array of modern base and wall units. The open-plan dining area, connected to the kitchen, offers a seamless flow for entertaining and family gatherings. With patio doors leading onto the rear patio and garden, natural light floods into the space, creating a bright and inviting atmosphere.
The open-plan kitchen is fitted with modern units and includes hob and oven appliances. This area seamlessly blends with the dining/family area, creating a versatile space for everyday living and entertaining. Additionally, there is a lounge to the front of the property, offering a peaceful retreat with views overlooking the front garden.
Ascending to the first floor, you'll find three bedrooms, each offering comfortable accommodation. Additionally, there's a lovely modern bathroom fitted with a white suite and shower over the bath. The bathroom is tiled with fetching tiles and features a stylish splashback, adding to its appeal and functionality.
Outside - Moving out to the rear garden you're greeted by a lovely raised patio that overlooks the grassed area, adorned with mature shrubs, all set within a secure garden. The property has a driveway with ample parking and an attached garage.
Viewings
Please make sure you have viewed all of the marketing material to avoid any unnecessary physical appointments. Pay particular attention to the floorplan, dimensions, video (if there is one) as well as the location marker.
In order to offer flexible appointment times, we have a team of dedicated Viewings Specialists who will show you around. Whilst they know as much as possible about each property, in-depth questions may be better directed towards the Sales Team in the office.
If you would rather a ‘virtual viewing’ where one of the team shows you the property via a live streaming service, please just let us know.
Selling?
We offer free Market Appraisals or Sales Advice Meetings without obligation. Find out how our award winning service can help you achieve the best possible result in the sale of your property.
Legal
You may download, store and use the material for your own personal use and research. You may not republish, retransmit, redistribute or otherwise make the material available to any party or make the same available on any website, online service or bulletin board of your own or of any other party or make the same available in hard copy or in any other media without the website owner's express prior written consent. The website owner's copyright must remain on all reproductions of material taken from this website.
Council tax
First listed
Last weekEnergy Performance Certificate
Collingwood Close, Chepstow
Placebuzz mortgage repayment calculator
Monthly repayment
The Est. Mortgage is for a 25 years repayment mortgage based on a 10% deposit and a 5.5% annual interest. It is only intended as a guide. Make sure you obtain accurate figures from your lender before committing to any mortgage. Your home may be repossessed if you do not keep up repayments on a mortgage.
Collingwood Close, Chepstow - Streetview
DISCLAIMER: Property descriptions and related information displayed on this page are marketing materials provided by Archer & Co - Chepstow. Placebuzz does not warrant or accept any responsibility for the accuracy or completeness of the property descriptions or related information provided here and they do not constitute property particulars. Please contact Archer & Co - Chepstow for full details and further information.

























