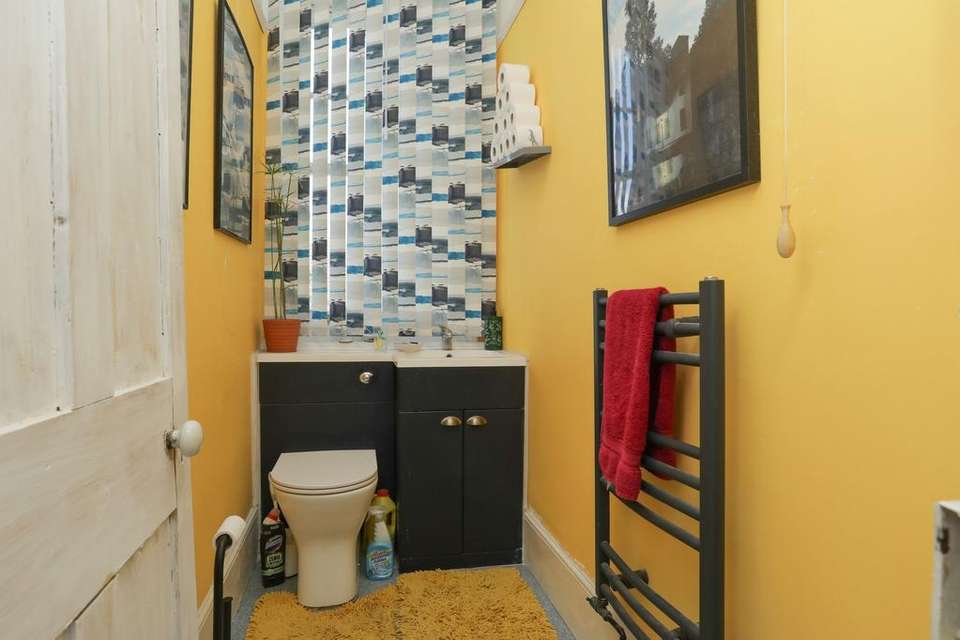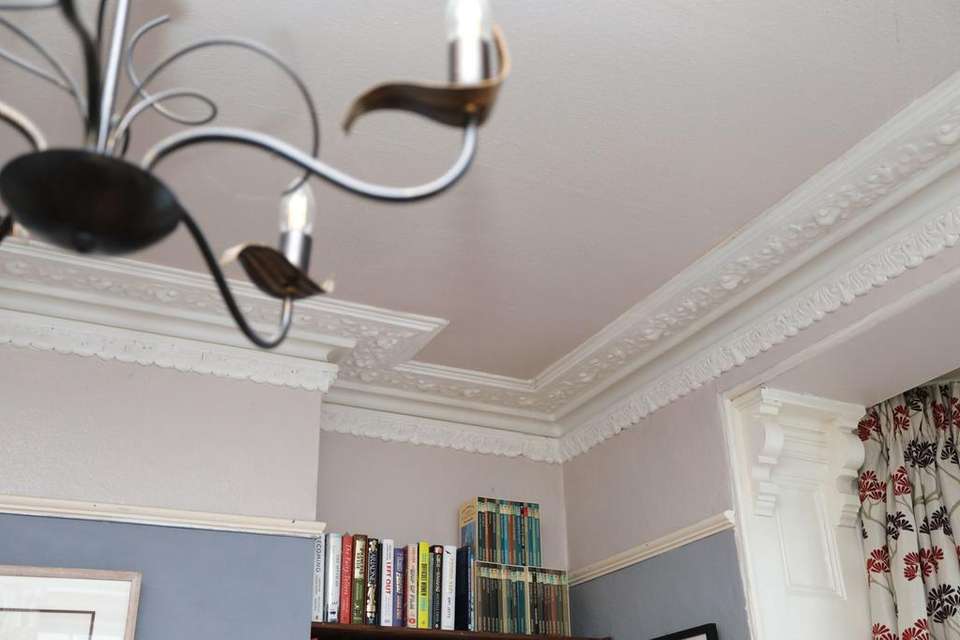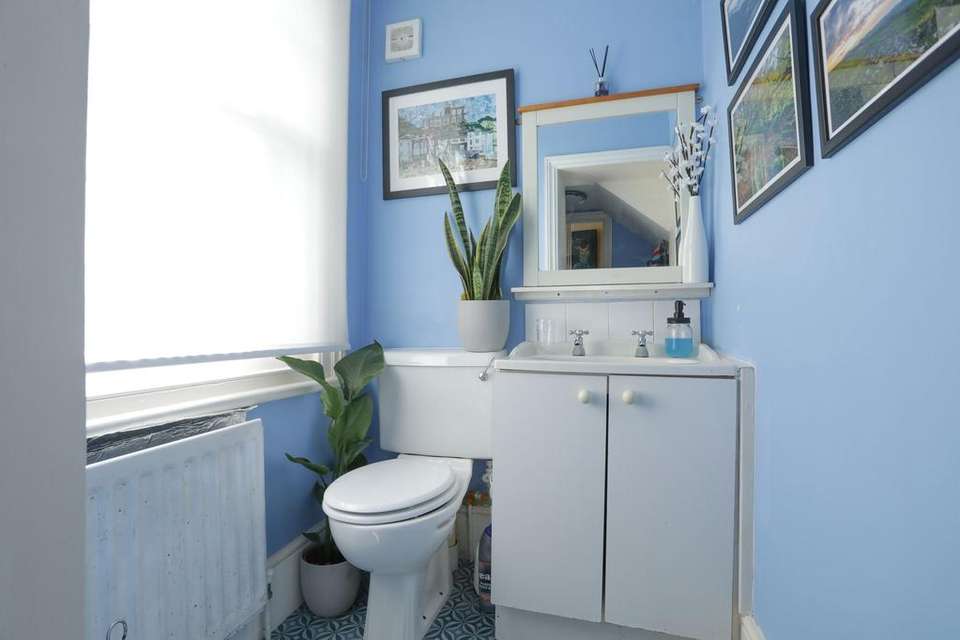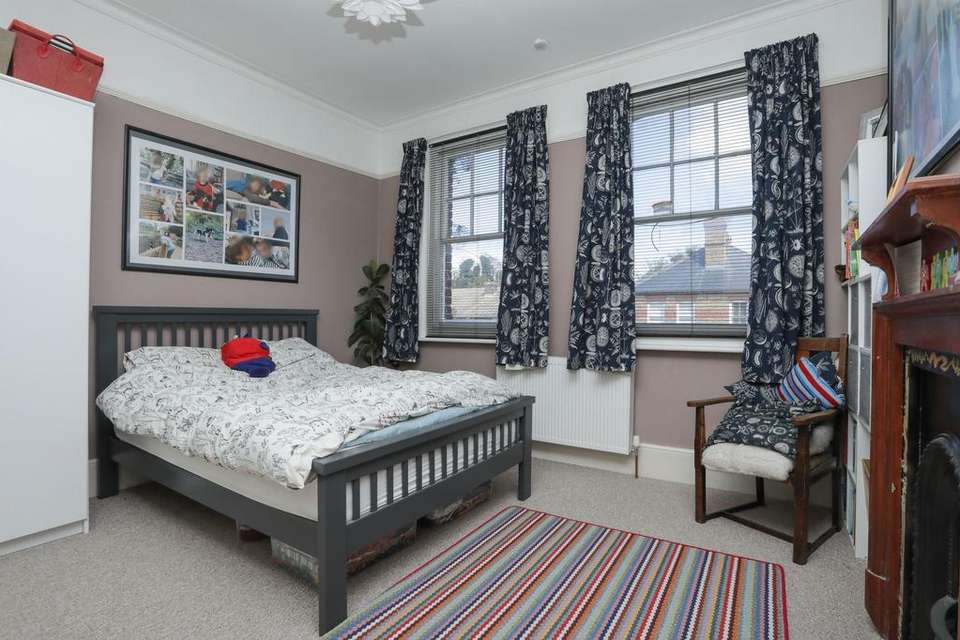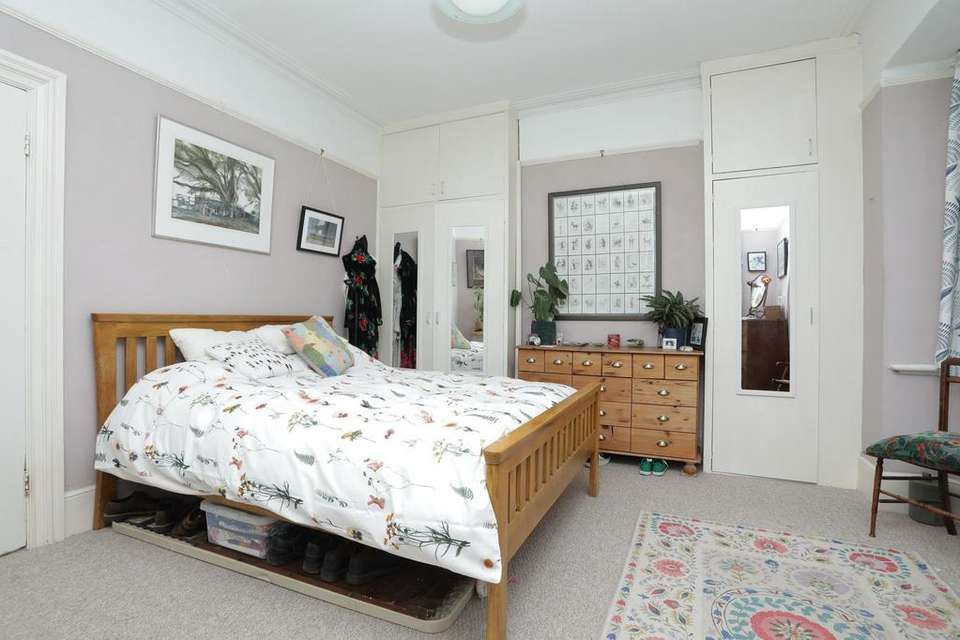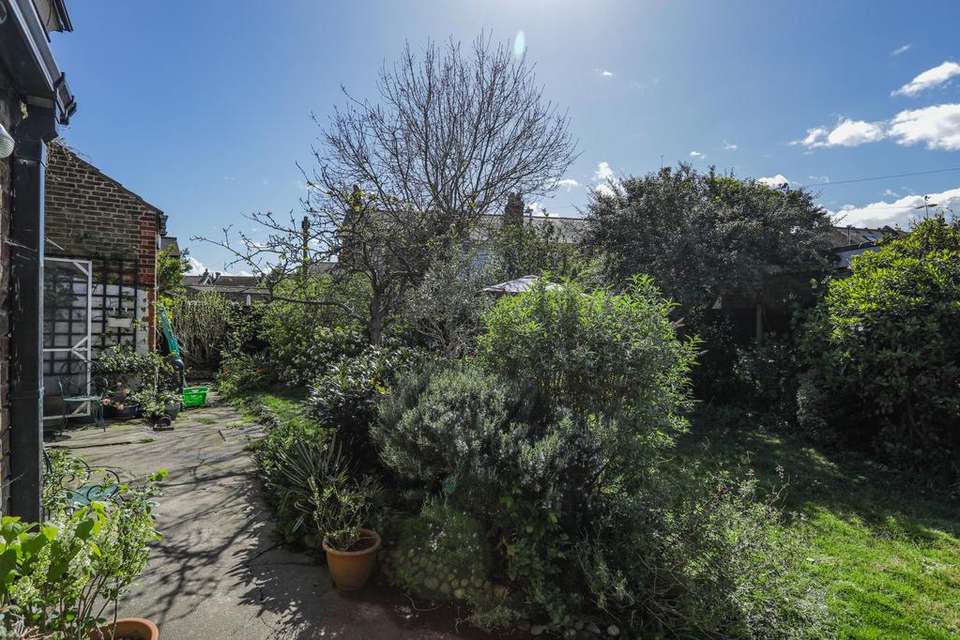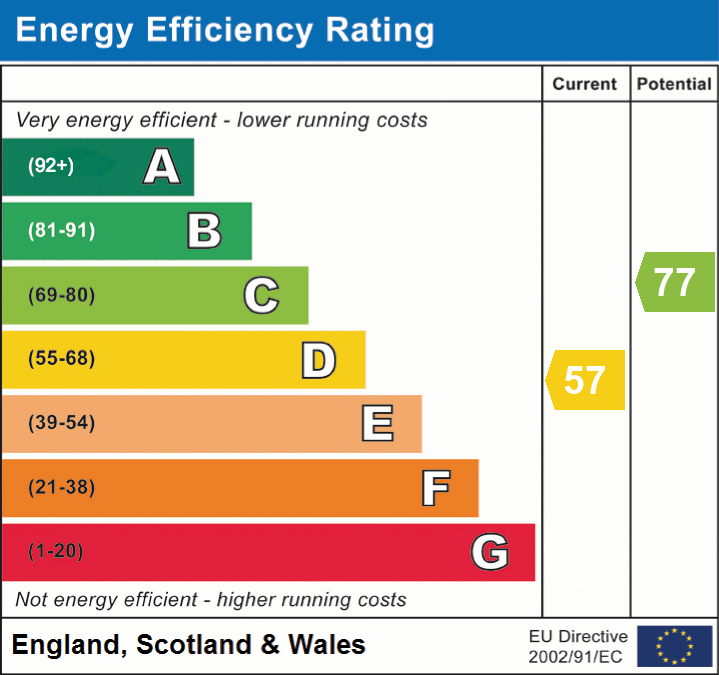5 bedroom detached house for sale
Broadstairs, CT10detached house
bedrooms
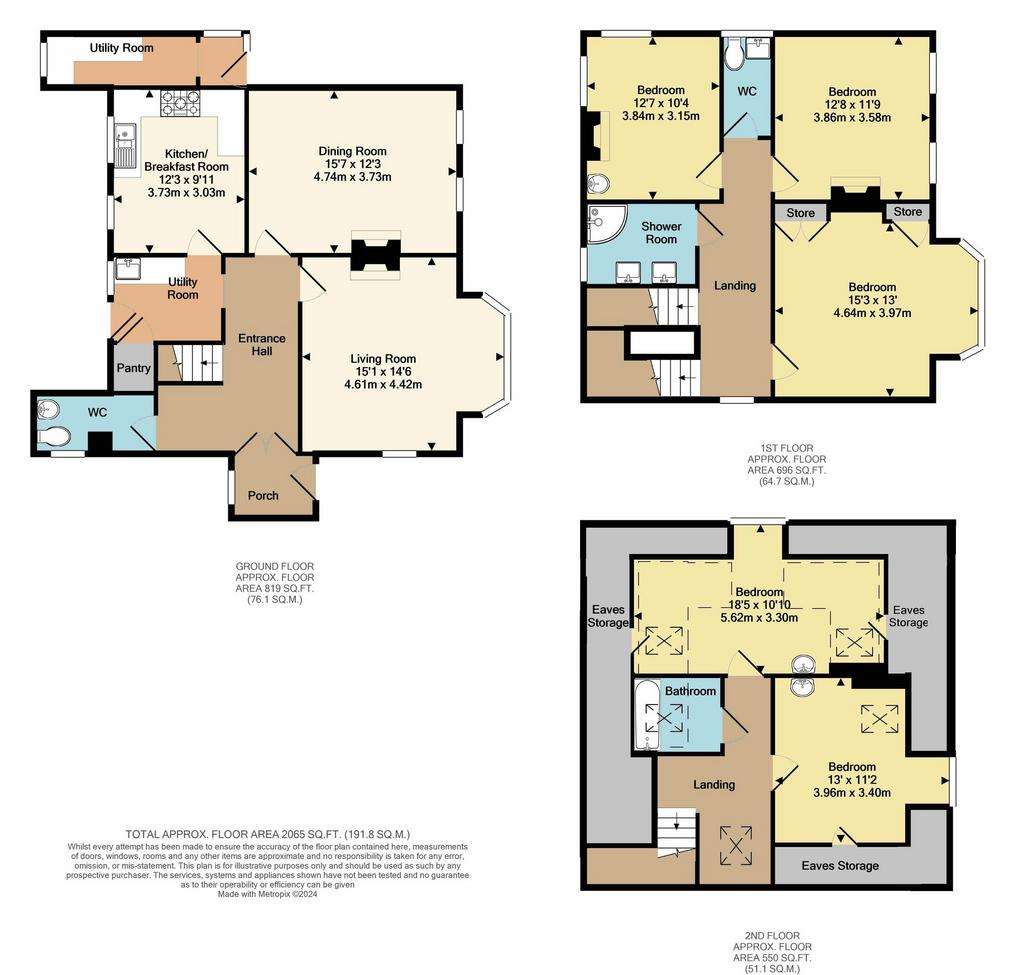
Property photos

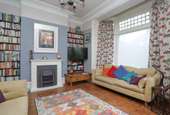


+21
Property description
Perfectly placed within this much sought-after area and available for the first time in more than 25 years, this is an enchanting and substantial five-bedroom, two reception rooms, two bathroom detached family home that radiates charm and character.
Built circa 1881, this inviting property boasts a seamless blend of modern comforts within a traditional setting. Its prime location allows residents to enjoy easy access to all the town's amenities including its stunning beaches and with the train station just a two-minute walk away.
Situated on a corner plot, the property offers an oasis of tranquillity with its secluded and enticing gardens that wrap around the entire home. This exquisite residence comes with the added benefit of having no onward chain, providing a stress-free buying process for prospective homeowners.
Step outside and into the mesmerising wrap-around garden, a true haven for nature enthusiasts. This great outdoor space offers ample room for outdoor entertaining, al fresco dining, or simply unwinding amidst the picturesque surroundings. Whether enjoying a morning coffee on the original tiled hallway now an outside patio or hosting a gathering in the spacious garden, this outdoor retreat is the perfect extension of the captivating home, providing an idyllic sanctuary for relaxation and enjoyment.Identification checksShould a purchaser(s) have an offer accepted on a property marketed by Miles & Barr, they will need to undertake an identification check. This is done to meet our obligation under Anti Money Laundering Regulations (AML) and is a legal requirement. We use a specialist third party service to verify your identity. The cost of these checks is £60 inc. VAT per purchase, which is paid in advance, when an offer is agreed and prior to a sales memorandum being issued. This charge is non-refundable under any circumstances.
EPC Rating: D Entrance Porch Door to: Entrance Hall Leading to: WC WC South Utility Room sink unit Pantry Ample storage Living Room (4.42m x 4.61m) Dining Room (3.73m x 4.74m) Kitchen/Breakfast Room (3.03m x 3.73m) North Utility Room space of washer, dryer, ample storage First Floor Leading to Bedroom (3.97m x 4.64m) Shower Room Shower cubicle, double basins Bedroom (3.58m x 3.86m) WC WC, hand basin Bedroom (3.15m x 3.84m) Second Floor Leading to: Bedroom (3.4m x 3.96m) Bedroom (3.3m x 5.62m) Bathroom Bath Garden Wrap Around Garden with garden room/ playhouse and large shed Parking - On street
Built circa 1881, this inviting property boasts a seamless blend of modern comforts within a traditional setting. Its prime location allows residents to enjoy easy access to all the town's amenities including its stunning beaches and with the train station just a two-minute walk away.
Situated on a corner plot, the property offers an oasis of tranquillity with its secluded and enticing gardens that wrap around the entire home. This exquisite residence comes with the added benefit of having no onward chain, providing a stress-free buying process for prospective homeowners.
Step outside and into the mesmerising wrap-around garden, a true haven for nature enthusiasts. This great outdoor space offers ample room for outdoor entertaining, al fresco dining, or simply unwinding amidst the picturesque surroundings. Whether enjoying a morning coffee on the original tiled hallway now an outside patio or hosting a gathering in the spacious garden, this outdoor retreat is the perfect extension of the captivating home, providing an idyllic sanctuary for relaxation and enjoyment.Identification checksShould a purchaser(s) have an offer accepted on a property marketed by Miles & Barr, they will need to undertake an identification check. This is done to meet our obligation under Anti Money Laundering Regulations (AML) and is a legal requirement. We use a specialist third party service to verify your identity. The cost of these checks is £60 inc. VAT per purchase, which is paid in advance, when an offer is agreed and prior to a sales memorandum being issued. This charge is non-refundable under any circumstances.
EPC Rating: D Entrance Porch Door to: Entrance Hall Leading to: WC WC South Utility Room sink unit Pantry Ample storage Living Room (4.42m x 4.61m) Dining Room (3.73m x 4.74m) Kitchen/Breakfast Room (3.03m x 3.73m) North Utility Room space of washer, dryer, ample storage First Floor Leading to Bedroom (3.97m x 4.64m) Shower Room Shower cubicle, double basins Bedroom (3.58m x 3.86m) WC WC, hand basin Bedroom (3.15m x 3.84m) Second Floor Leading to: Bedroom (3.4m x 3.96m) Bedroom (3.3m x 5.62m) Bathroom Bath Garden Wrap Around Garden with garden room/ playhouse and large shed Parking - On street
Interested in this property?
Council tax
First listed
Last weekEnergy Performance Certificate
Broadstairs, CT10
Marketed by
Miles & Barr - Exclusive Homes 14 Lower Chantry Lane Canterbury, Kent CT1 1UFPlacebuzz mortgage repayment calculator
Monthly repayment
The Est. Mortgage is for a 25 years repayment mortgage based on a 10% deposit and a 5.5% annual interest. It is only intended as a guide. Make sure you obtain accurate figures from your lender before committing to any mortgage. Your home may be repossessed if you do not keep up repayments on a mortgage.
Broadstairs, CT10 - Streetview
DISCLAIMER: Property descriptions and related information displayed on this page are marketing materials provided by Miles & Barr - Exclusive Homes. Placebuzz does not warrant or accept any responsibility for the accuracy or completeness of the property descriptions or related information provided here and they do not constitute property particulars. Please contact Miles & Barr - Exclusive Homes for full details and further information.









