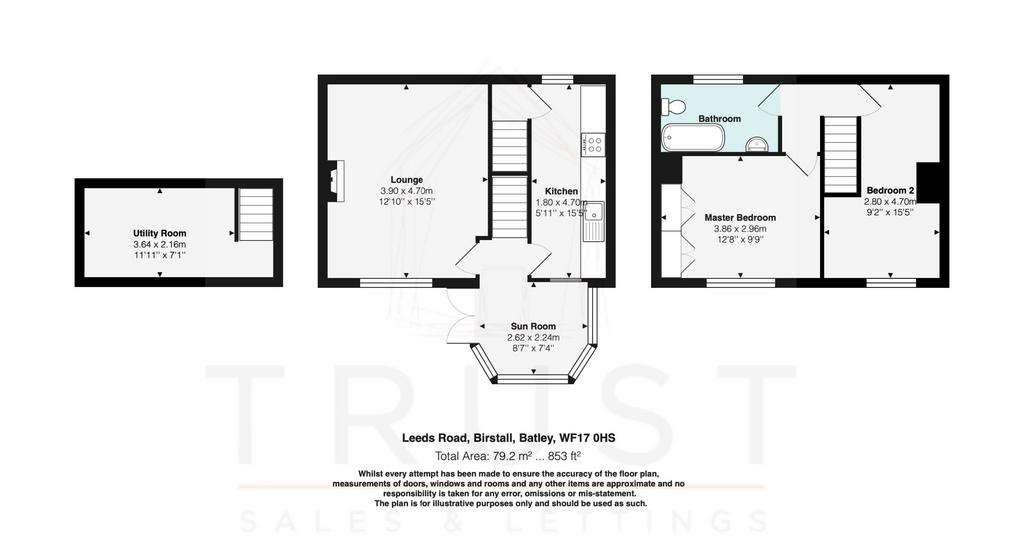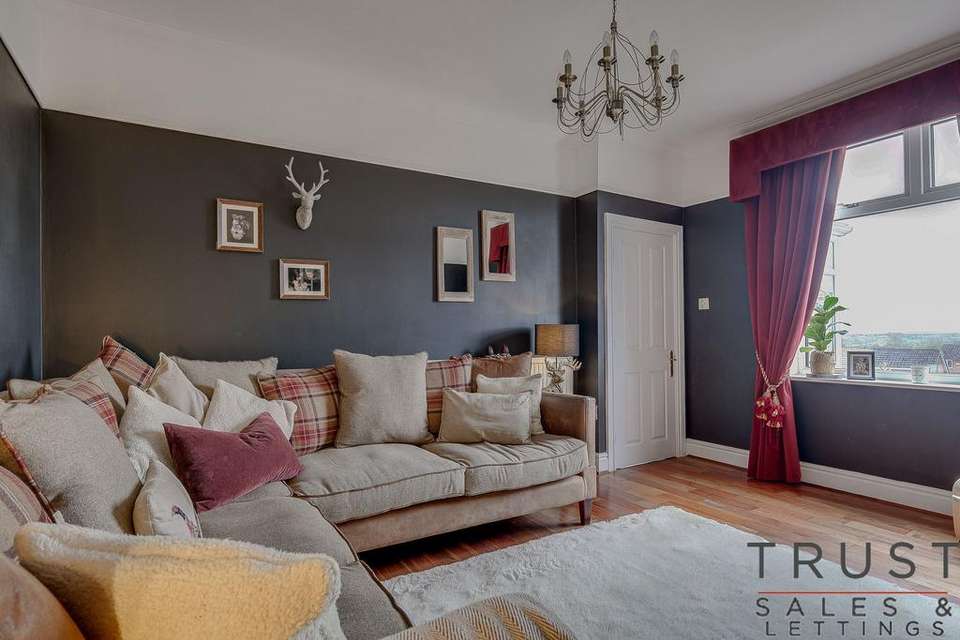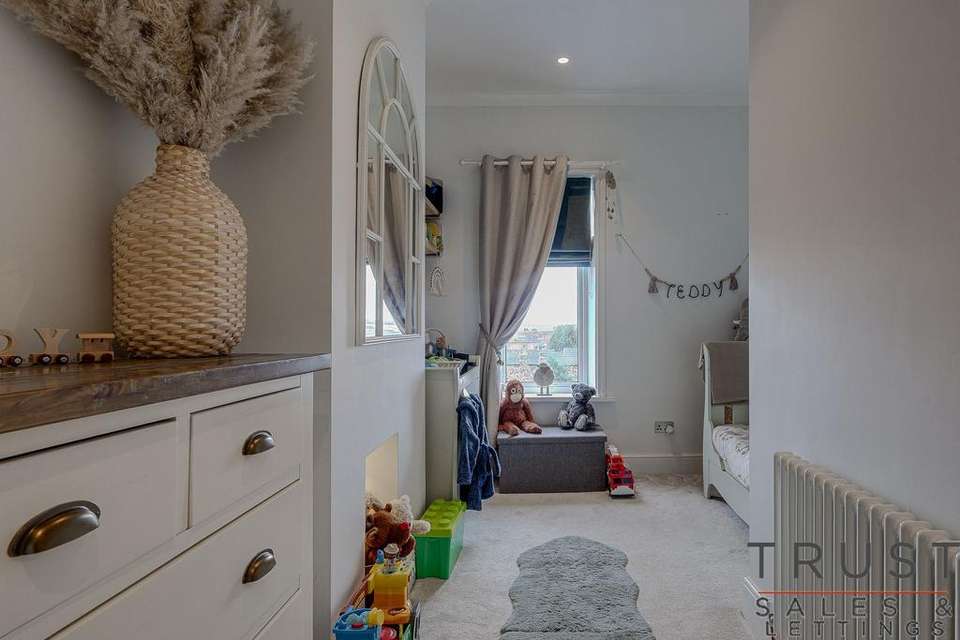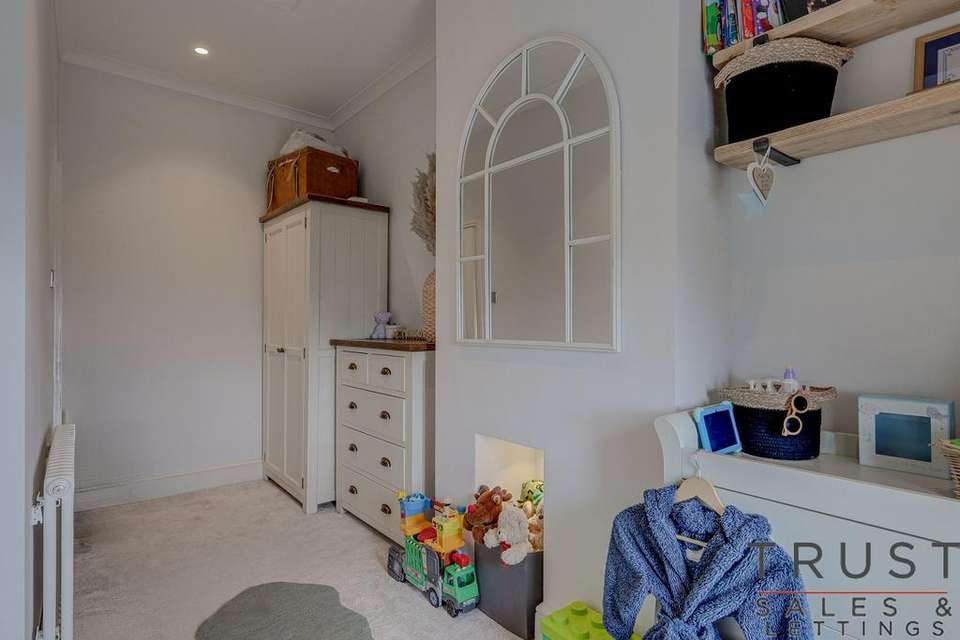2 bedroom terraced house for sale
Birstall, Batley WF17terraced house
bedrooms

Property photos




+31
Property description
As you enter the property via the sun room extension, a great addition to the downstairs living space, flooded with natural light and exposed stone wall giving it that character feel. Into the entrance hall there is a staircase rising to the first floor landing and doors accessing the lounge and kitchen. The lounge has a spacious feel with the focal point of the room being the log burner fire with wooden mantle above, exposed brick backdrop and stone hearth adding charm to the space, there is a window to the front elevation and solid wood flooring.
This beautifully presented kitchen is both stylish and functional fitted with a range of modern contemporary white wall and base units with wood working surfaces over, ceramic sink with side drainer and black matt mixer tap, integrated oven with four ring gas hob and extractor hood, space and plumbing for a washing machine, fridge and freezer, windows to both elevations and central heating radiator.
The lower ground floor the current owners have converted into a utility room.
To the first floor there are two double bedrooms, the master with fitted wardrobes, ideal for storage and enjoy views over the surrounding residential area and fields beyond. The main house bathroom is fitted with a stunning vintage style three piece suite to comprise roll top bath with shower head over, vanity sink unit, WC. There is a central heating radiator, partially tiled walls and glazed window.
Accessed via an unadopted road and communal driveway, the property offers a sense of privacy being set back from the main road. The larger than average SOUTH FACING gardens add to the appeal, providing ample outdoor space. At the front, gated access leads to a pathway flanked by lawn gardens on either side, offering a welcoming approach. The patio seating area off the sunroom sounds like a delightful spot to enjoy the sunshine and indulge in some alfresco dining during the warmer months.
Adjacent to the property, there's convenient parking space for 2/3 cars, ensuring easy access for residents and guests. Additionally, the presence of a double detached garage provides further parking or storage options. The patio and lawned areas offer additional outdoor space for relaxation or entertaining, while the shed adds practicality for storing garden tools and equipment. Overall, the property offers a perfect blend of privacy, outdoor living, and practical amenities.
This wonderful family home combines modern comforts with practicality, making it an attractive option for a variety of buyers in a sought-after location and must be viewed as soon as possible to appreciate and ensure you do not miss out. Boasting gas fired central heating and uPVC double glazing.
Situated within a popular area of Birstall within walking distance to Birstall Village where an array of shops, bakers, cafe's and other amenities can be found, further benefitting from being within the catchment area for well regarded primary and secondary schools, easy access to M62, M621, Birstall, Morley and Leeds city centre.
Council Tax Band: A (Kirklees)
Tenure: Freehold
This beautifully presented kitchen is both stylish and functional fitted with a range of modern contemporary white wall and base units with wood working surfaces over, ceramic sink with side drainer and black matt mixer tap, integrated oven with four ring gas hob and extractor hood, space and plumbing for a washing machine, fridge and freezer, windows to both elevations and central heating radiator.
The lower ground floor the current owners have converted into a utility room.
To the first floor there are two double bedrooms, the master with fitted wardrobes, ideal for storage and enjoy views over the surrounding residential area and fields beyond. The main house bathroom is fitted with a stunning vintage style three piece suite to comprise roll top bath with shower head over, vanity sink unit, WC. There is a central heating radiator, partially tiled walls and glazed window.
Accessed via an unadopted road and communal driveway, the property offers a sense of privacy being set back from the main road. The larger than average SOUTH FACING gardens add to the appeal, providing ample outdoor space. At the front, gated access leads to a pathway flanked by lawn gardens on either side, offering a welcoming approach. The patio seating area off the sunroom sounds like a delightful spot to enjoy the sunshine and indulge in some alfresco dining during the warmer months.
Adjacent to the property, there's convenient parking space for 2/3 cars, ensuring easy access for residents and guests. Additionally, the presence of a double detached garage provides further parking or storage options. The patio and lawned areas offer additional outdoor space for relaxation or entertaining, while the shed adds practicality for storing garden tools and equipment. Overall, the property offers a perfect blend of privacy, outdoor living, and practical amenities.
This wonderful family home combines modern comforts with practicality, making it an attractive option for a variety of buyers in a sought-after location and must be viewed as soon as possible to appreciate and ensure you do not miss out. Boasting gas fired central heating and uPVC double glazing.
Situated within a popular area of Birstall within walking distance to Birstall Village where an array of shops, bakers, cafe's and other amenities can be found, further benefitting from being within the catchment area for well regarded primary and secondary schools, easy access to M62, M621, Birstall, Morley and Leeds city centre.
Council Tax Band: A (Kirklees)
Tenure: Freehold
Council tax
First listed
2 weeks agoEnergy Performance Certificate
Birstall, Batley WF17
Placebuzz mortgage repayment calculator
Monthly repayment
The Est. Mortgage is for a 25 years repayment mortgage based on a 10% deposit and a 5.5% annual interest. It is only intended as a guide. Make sure you obtain accurate figures from your lender before committing to any mortgage. Your home may be repossessed if you do not keep up repayments on a mortgage.
Birstall, Batley WF17 - Streetview
DISCLAIMER: Property descriptions and related information displayed on this page are marketing materials provided by Trust Sales & Lettings - Heckmondwike. Placebuzz does not warrant or accept any responsibility for the accuracy or completeness of the property descriptions or related information provided here and they do not constitute property particulars. Please contact Trust Sales & Lettings - Heckmondwike for full details and further information.




































