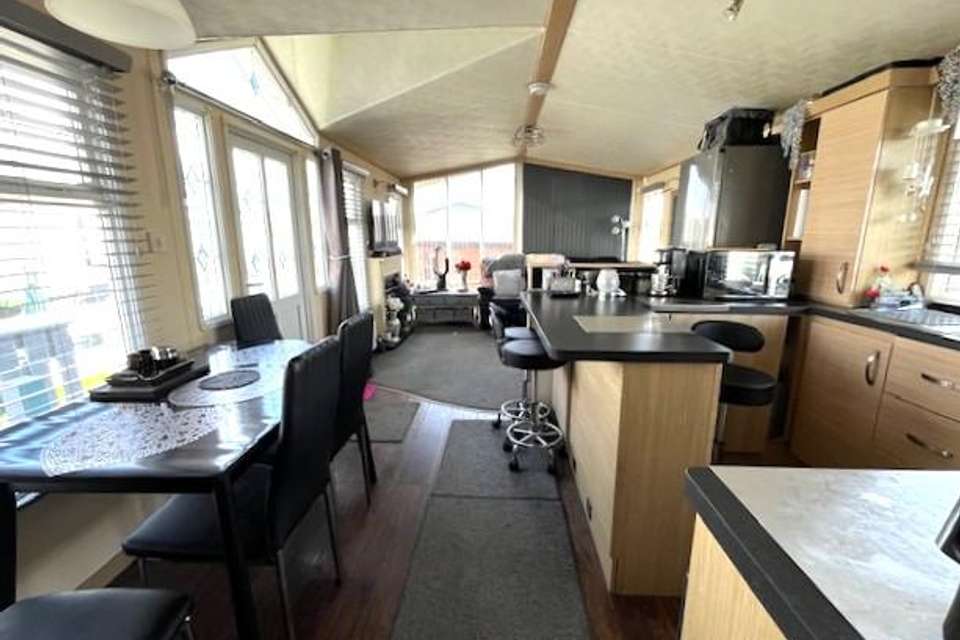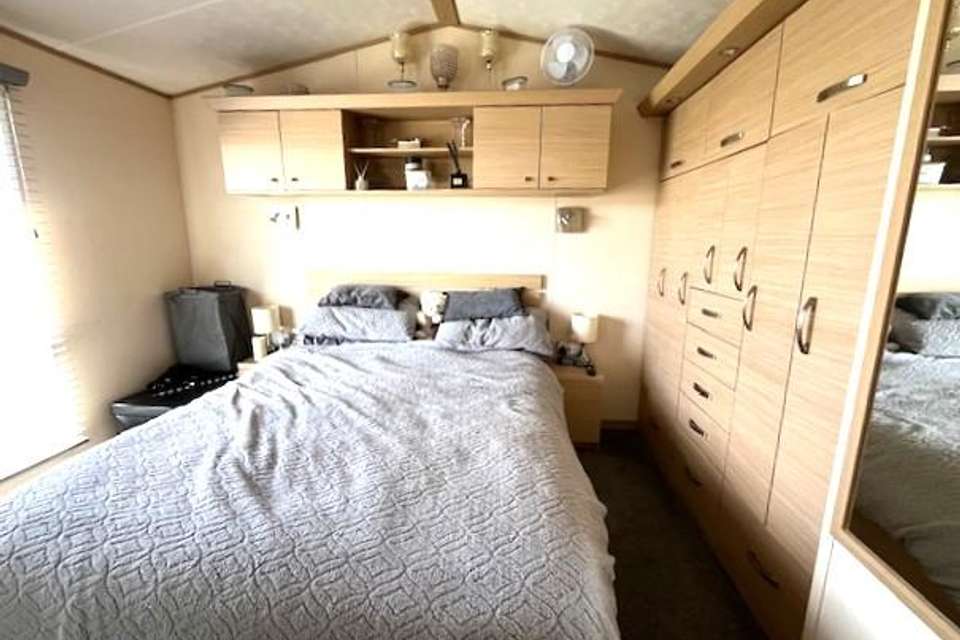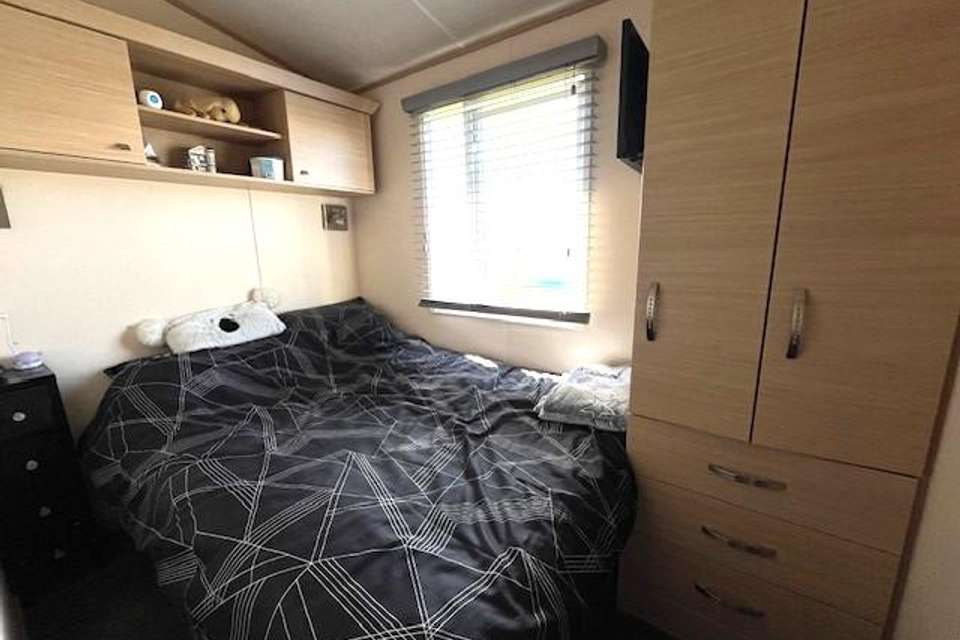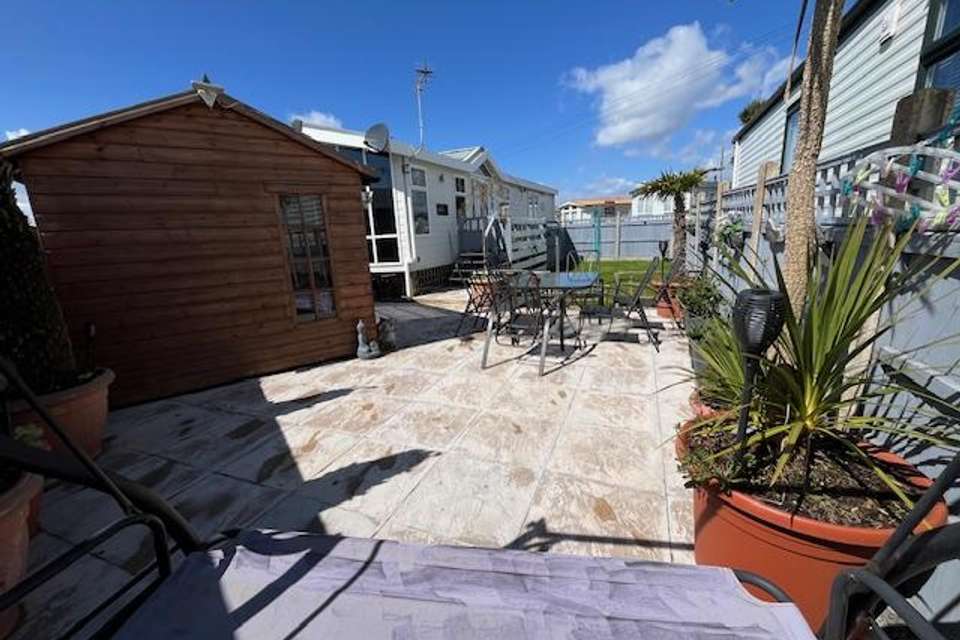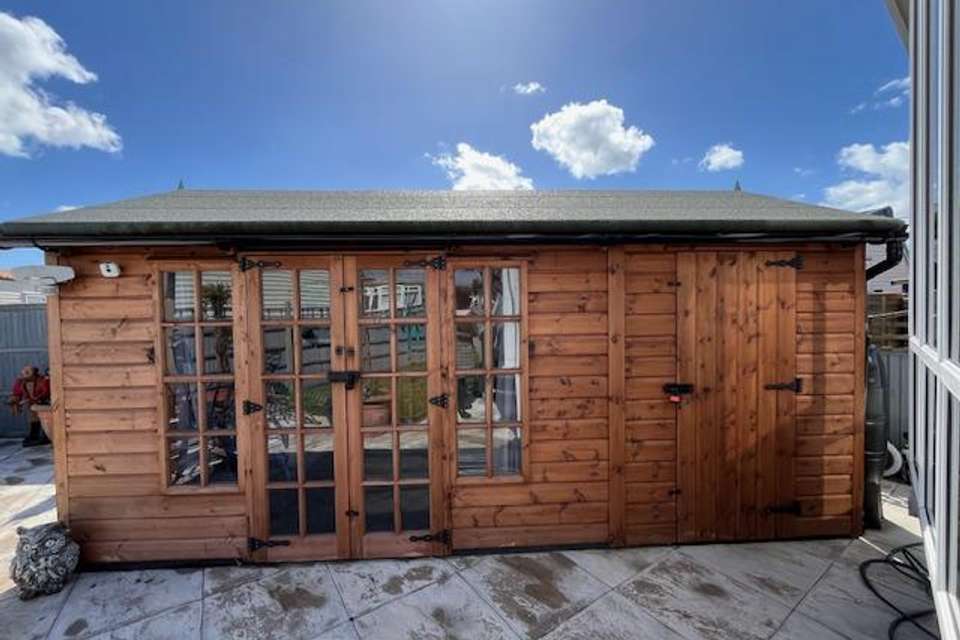2 bedroom caravan for sale
Freeways, Selseyhouse
bedrooms
Property photos
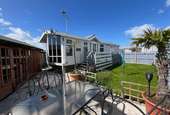

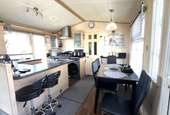

+5
Property description
CARAVAN ON FREEHOLD PLOT
WEST OF VILLAGE
OPEN PLAN LIVING/KITCHEN/DINING AREA
TWO BEDROOMS
LICENSED FOR OCCUPATION 8 MONTHS OF THE YEAR
NO ONWARD CHAIN
This Valentina 40' (12.19m) x 12' (3.66m) two berth caravan is well presented and occupies a freehold plot measuring 70' (21.34m) x 35' (10.67m), situated in a quiet location to the west of the village, on a favoured development of freehold plots. The caravan offers comfortable accommodation comprising of an open plan living/kitchen/dining area on a good-sized plot with the addition of a summerhouse/office. The caravan is licensed for seasonal occupation for 8 months of the year.
Steps up to UPVC front door:
OPEN PLAN LIVING/KITCHEN/DINING AREA
21' 2" (6.45m) x 11' 9" (3.58m)::
Feature fireplace with 'living flame' effect electric fire. The KITCHEN is fitted in a range of beech effect base and wall mounted units providing comprehensive cupboard and drawer storage with complementary work surfaces over. Inset composite single drainer sink unit. Inset five-burner gas hob with extractor hood over. Space and plumbing for automatic washing machine, space for tumble dryer. Space for freestanding fridge/freezer. Three radiators. Door to:
INNER HALL Cloaks hanging space.
CLOAKROOM:
White suite of low level WC and pedestal wash hand basin. Built-in cupboard housing Calor gas fired combination boiler supplying central heating and hot water. Jack and Jill door to:-
BEDROOM 1 11' 9" (3.58m) x 8' 2" (2.49m)::
Measurement includes a range of wardrobe and drawer storage. Fitted dressing table with illumination over. Two wall mounted bedside lights with bedside cabinets beneath. Over-bed storage. Radiator.
BEDROOM TWO 8' 4" (2.54m) x 5' 8" (1.73m)::
Fitted wardrobe and drawer storage. Dressing table with overhead illumination. Over-bed storage. Radiator.
SHOWER ROOM:
White suite of fully enclosed shower cubicle with mains fed shower, low level WC and wash hand basin with shelving below.
OUTSIDE:
The property is approached via a gravel parking area having gated pedestrian access to a bin storage space. Twin gated pathways lead to the front door. Two external standpipes. Electric outlet. The plot is fully enclosed by fencing with an attractive garden, partially laid to lawn and with a patio area ideal for outdoor entertaining.
The plot also offers an outside SUMMERHOUSE/OFFICE 10'4 (3.15m) x 7'5 (2.26m) internal measurement, with electric light and power. Attached to this is a STORE ROOM measuring 4'9 (1.45m) x 7'5 (2.26m) with work surface and shelving, electric light and power.
VIEWING
By appointment with Gilbert & Cleveland.
24-3617 RD 15.04.24
WEST OF VILLAGE
OPEN PLAN LIVING/KITCHEN/DINING AREA
TWO BEDROOMS
LICENSED FOR OCCUPATION 8 MONTHS OF THE YEAR
NO ONWARD CHAIN
This Valentina 40' (12.19m) x 12' (3.66m) two berth caravan is well presented and occupies a freehold plot measuring 70' (21.34m) x 35' (10.67m), situated in a quiet location to the west of the village, on a favoured development of freehold plots. The caravan offers comfortable accommodation comprising of an open plan living/kitchen/dining area on a good-sized plot with the addition of a summerhouse/office. The caravan is licensed for seasonal occupation for 8 months of the year.
Steps up to UPVC front door:
OPEN PLAN LIVING/KITCHEN/DINING AREA
21' 2" (6.45m) x 11' 9" (3.58m)::
Feature fireplace with 'living flame' effect electric fire. The KITCHEN is fitted in a range of beech effect base and wall mounted units providing comprehensive cupboard and drawer storage with complementary work surfaces over. Inset composite single drainer sink unit. Inset five-burner gas hob with extractor hood over. Space and plumbing for automatic washing machine, space for tumble dryer. Space for freestanding fridge/freezer. Three radiators. Door to:
INNER HALL Cloaks hanging space.
CLOAKROOM:
White suite of low level WC and pedestal wash hand basin. Built-in cupboard housing Calor gas fired combination boiler supplying central heating and hot water. Jack and Jill door to:-
BEDROOM 1 11' 9" (3.58m) x 8' 2" (2.49m)::
Measurement includes a range of wardrobe and drawer storage. Fitted dressing table with illumination over. Two wall mounted bedside lights with bedside cabinets beneath. Over-bed storage. Radiator.
BEDROOM TWO 8' 4" (2.54m) x 5' 8" (1.73m)::
Fitted wardrobe and drawer storage. Dressing table with overhead illumination. Over-bed storage. Radiator.
SHOWER ROOM:
White suite of fully enclosed shower cubicle with mains fed shower, low level WC and wash hand basin with shelving below.
OUTSIDE:
The property is approached via a gravel parking area having gated pedestrian access to a bin storage space. Twin gated pathways lead to the front door. Two external standpipes. Electric outlet. The plot is fully enclosed by fencing with an attractive garden, partially laid to lawn and with a patio area ideal for outdoor entertaining.
The plot also offers an outside SUMMERHOUSE/OFFICE 10'4 (3.15m) x 7'5 (2.26m) internal measurement, with electric light and power. Attached to this is a STORE ROOM measuring 4'9 (1.45m) x 7'5 (2.26m) with work surface and shelving, electric light and power.
VIEWING
By appointment with Gilbert & Cleveland.
24-3617 RD 15.04.24
Interested in this property?
Council tax
First listed
3 weeks agoFreeways, Selsey
Marketed by
Gilbert & Cleveland - Selsey 127 High Street Selsey Selsey PO20 0QBPlacebuzz mortgage repayment calculator
Monthly repayment
The Est. Mortgage is for a 25 years repayment mortgage based on a 10% deposit and a 5.5% annual interest. It is only intended as a guide. Make sure you obtain accurate figures from your lender before committing to any mortgage. Your home may be repossessed if you do not keep up repayments on a mortgage.
Freeways, Selsey - Streetview
DISCLAIMER: Property descriptions and related information displayed on this page are marketing materials provided by Gilbert & Cleveland - Selsey. Placebuzz does not warrant or accept any responsibility for the accuracy or completeness of the property descriptions or related information provided here and they do not constitute property particulars. Please contact Gilbert & Cleveland - Selsey for full details and further information.


