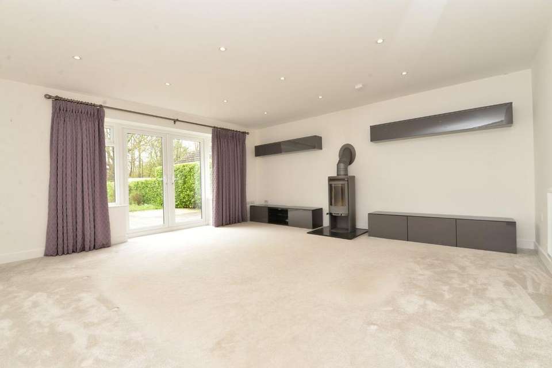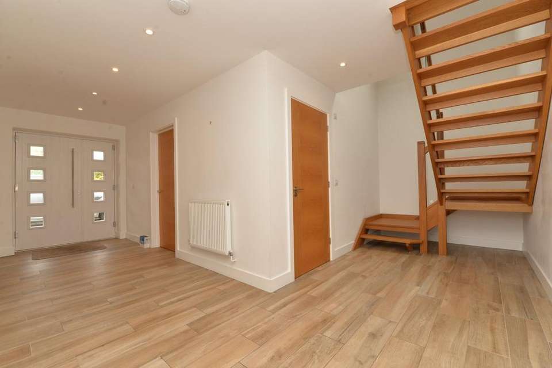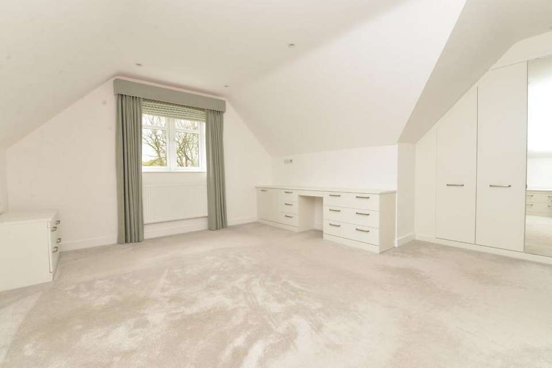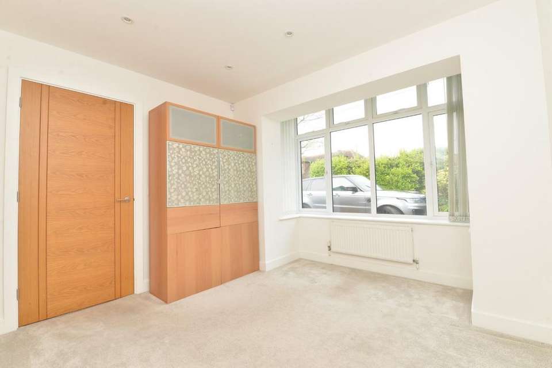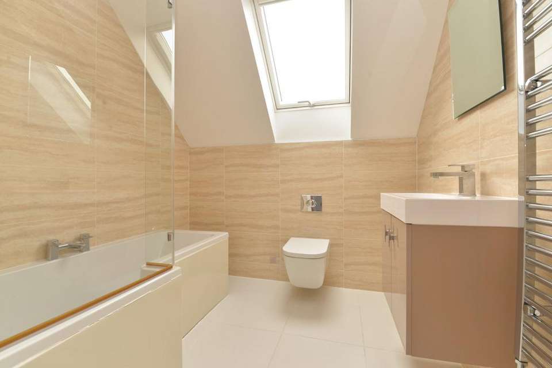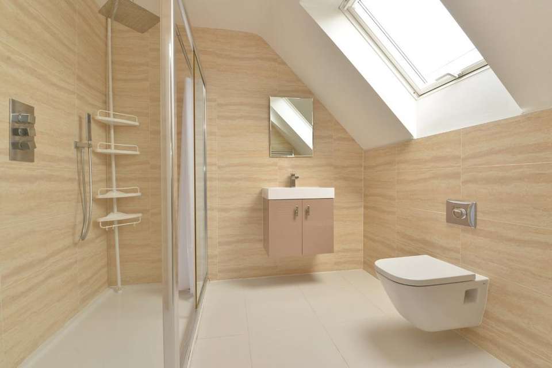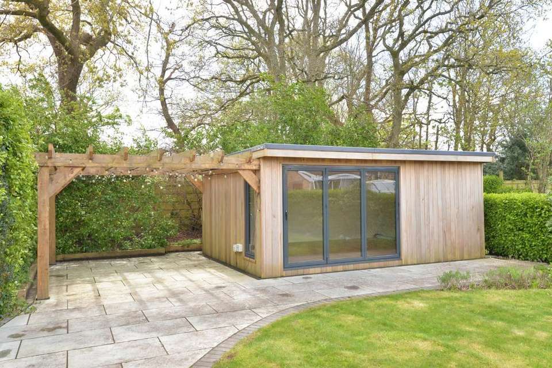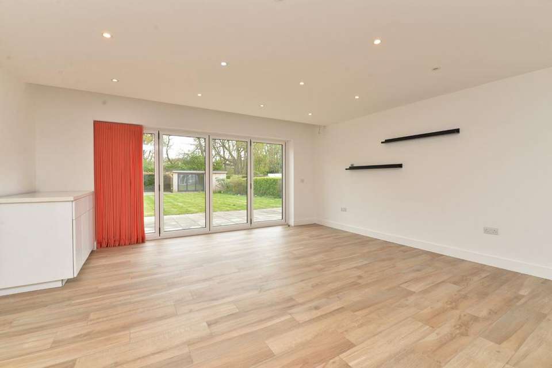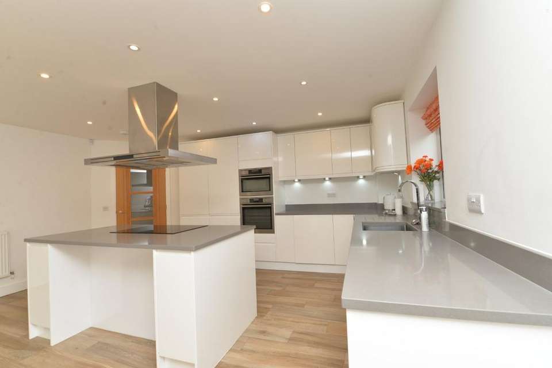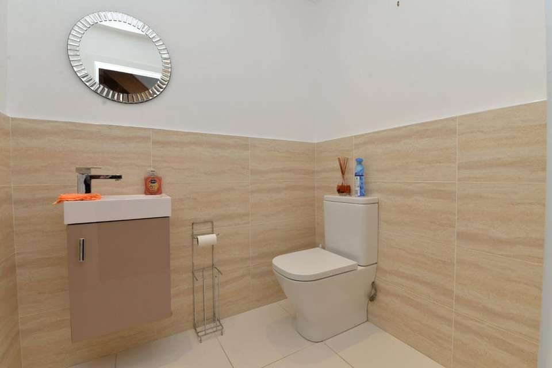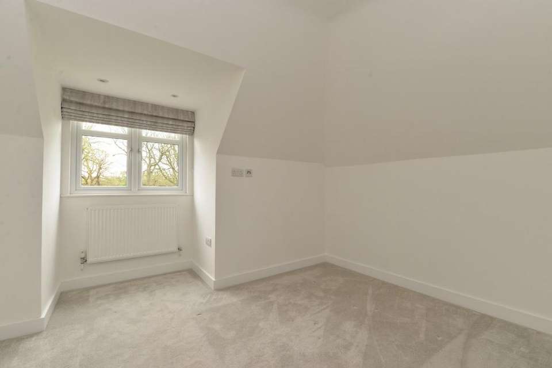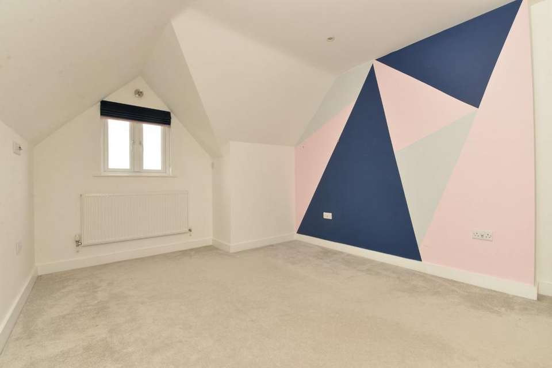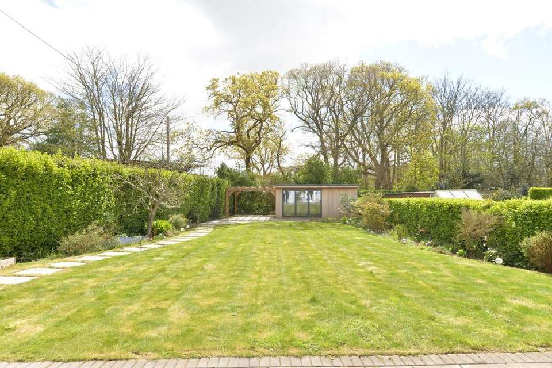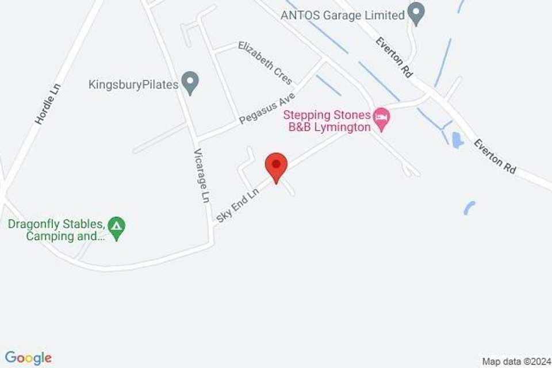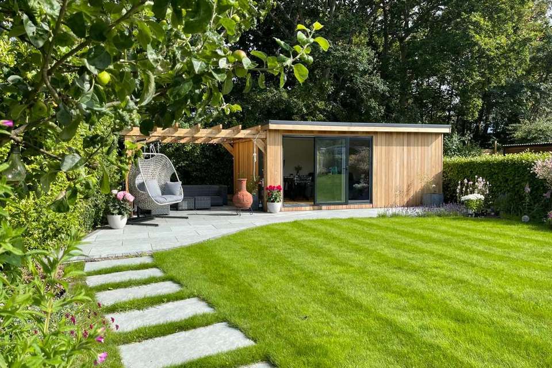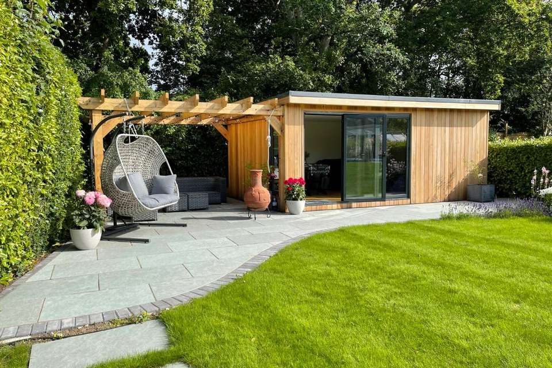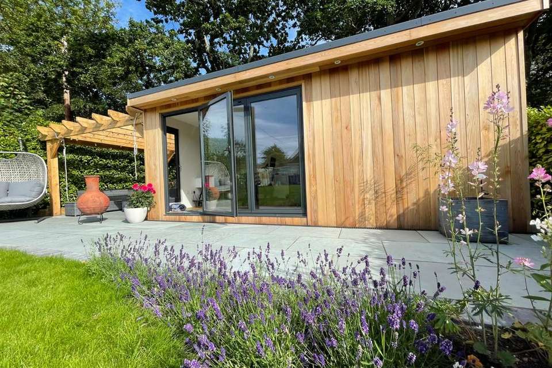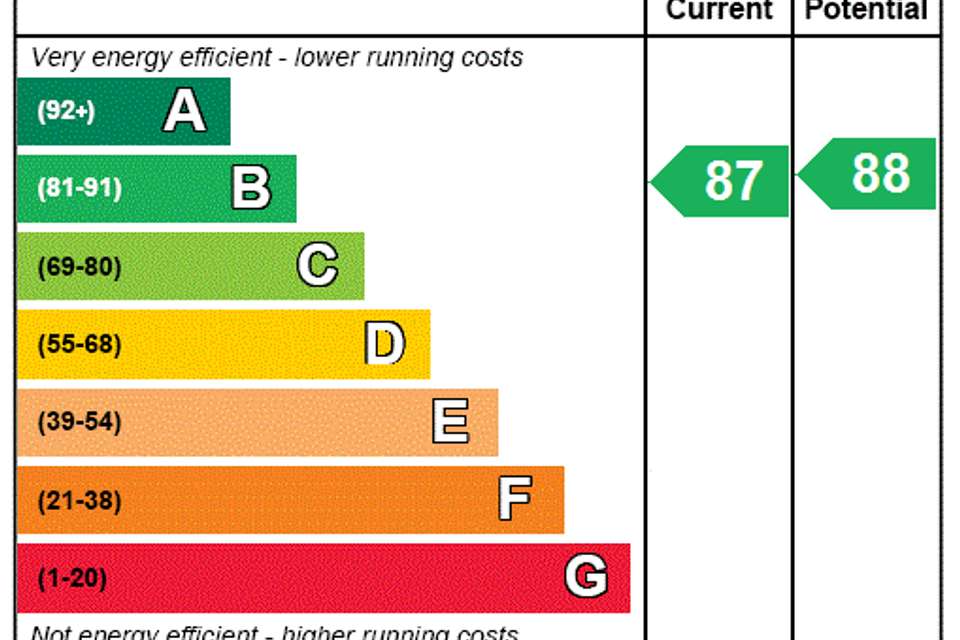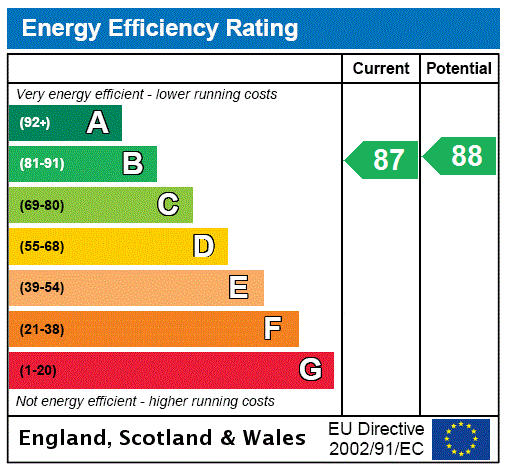4 bedroom detached house for sale
Hampshire, SO41detached house
bedrooms
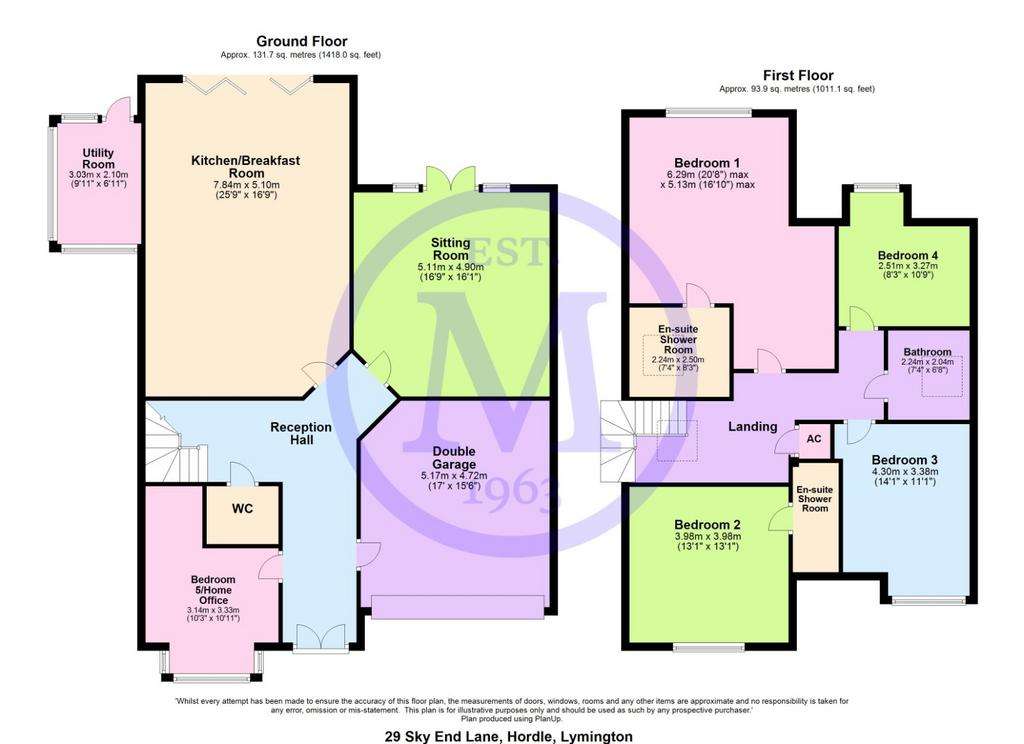
Property photos




+25
Property description
A substantial and individual five bedroom detached chalet style house constructed to an excellent standard of specification in 2015 as a one off new build in this highly sought after and peaceful lane. The property has been superbly maintained by the original owners and is now offered with no forward chain. Other features of this impressive family home include a stunning large kitchen/dining room, two ensuite shower rooms, a good sized private garden with a lovely wooded backdrop, an integral double garage, a private south facing aspect to the rear and a fantastic timber garden building ideal as a garden studio, home office etc. An internal viewing is strongly recommended to fully appreciate the size, quality and plot.
Spacious entrance hall with attractive tiled timber effect flooring, impressive oak and glass staircase to the first floor and recess ceiling spotlights.
Spacious sitting room with feature Contura woodburning stove, recess ceiling spotlights, casement doors onto the patio and a lovely private outlook over the rear garden.
Impressive kitchen/dining room with the kitchen area fitted with a range of modern wall and base units with soft closing drawers and doors, contrasting grey granite worktops and upstands with undermounted sink unit with mixer tap over, integrated AEG electric oven and combination oven, Zanussi freezer, touch control AEG induction hob, Zanussi washing machine and dishwasher, recess ceiling spotlights, attractive timber effect tiled flooring, bi-fold doors onto the patio and rear garden, integrated full height fridge, under cupboard lighting, island unit and ample room ample room for dining table, sofa, etc.
Useful separate utility room benefitting from a triple aspect with a range of built in storage units with a contrasting stone effect worktop and an inset sink unit with mixer tap over, space and plumbing for washing machine and tumble dryer, heated towel rail and UPVC double glazed door to outside.
Ground floor bedroom/home office with a feature UPVC double glazed bay window and built in wardrobe.
Ground floor cloakroom fitted with a modern white suite.
First floor landing with recess ceiling spotlights and airing cupboard.
Four first floor double bedrooms, two with high quality fully tiled ensuite shower rooms and with the master bedroom benefitting from an excellent range of built in bedroom furniture.
Family bathroom fitted with a modern white suite comprising a shaped panel bath with a mixer tap, shower attachment and glass shower screen, wash basin with storage beneath, WC, fully tiled walls, tiled flooring, chrome ladder style heated towel rail, recess ceiling spotlights and an extractor fan.
Spacious entrance hall with attractive tiled timber effect flooring, impressive oak and glass staircase to the first floor and recess ceiling spotlights.
Spacious sitting room with feature Contura woodburning stove, recess ceiling spotlights, casement doors onto the patio and a lovely private outlook over the rear garden.
Impressive kitchen/dining room with the kitchen area fitted with a range of modern wall and base units with soft closing drawers and doors, contrasting grey granite worktops and upstands with undermounted sink unit with mixer tap over, integrated AEG electric oven and combination oven, Zanussi freezer, touch control AEG induction hob, Zanussi washing machine and dishwasher, recess ceiling spotlights, attractive timber effect tiled flooring, bi-fold doors onto the patio and rear garden, integrated full height fridge, under cupboard lighting, island unit and ample room ample room for dining table, sofa, etc.
Useful separate utility room benefitting from a triple aspect with a range of built in storage units with a contrasting stone effect worktop and an inset sink unit with mixer tap over, space and plumbing for washing machine and tumble dryer, heated towel rail and UPVC double glazed door to outside.
Ground floor bedroom/home office with a feature UPVC double glazed bay window and built in wardrobe.
Ground floor cloakroom fitted with a modern white suite.
First floor landing with recess ceiling spotlights and airing cupboard.
Four first floor double bedrooms, two with high quality fully tiled ensuite shower rooms and with the master bedroom benefitting from an excellent range of built in bedroom furniture.
Family bathroom fitted with a modern white suite comprising a shaped panel bath with a mixer tap, shower attachment and glass shower screen, wash basin with storage beneath, WC, fully tiled walls, tiled flooring, chrome ladder style heated towel rail, recess ceiling spotlights and an extractor fan.
Interested in this property?
Council tax
First listed
3 weeks agoEnergy Performance Certificate
Hampshire, SO41
Marketed by
Mitchells Estate Agents - New Milton 8 Old Milton Road New Milton BH25 6DTPlacebuzz mortgage repayment calculator
Monthly repayment
The Est. Mortgage is for a 25 years repayment mortgage based on a 10% deposit and a 5.5% annual interest. It is only intended as a guide. Make sure you obtain accurate figures from your lender before committing to any mortgage. Your home may be repossessed if you do not keep up repayments on a mortgage.
Hampshire, SO41 - Streetview
DISCLAIMER: Property descriptions and related information displayed on this page are marketing materials provided by Mitchells Estate Agents - New Milton. Placebuzz does not warrant or accept any responsibility for the accuracy or completeness of the property descriptions or related information provided here and they do not constitute property particulars. Please contact Mitchells Estate Agents - New Milton for full details and further information.



