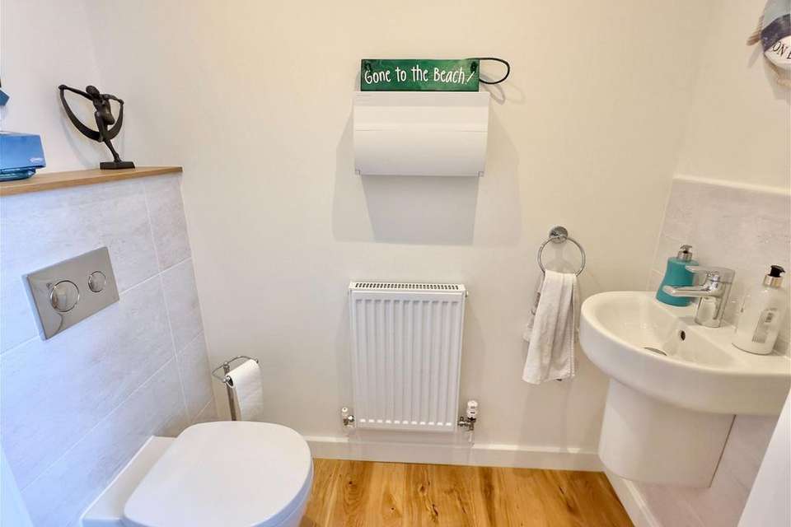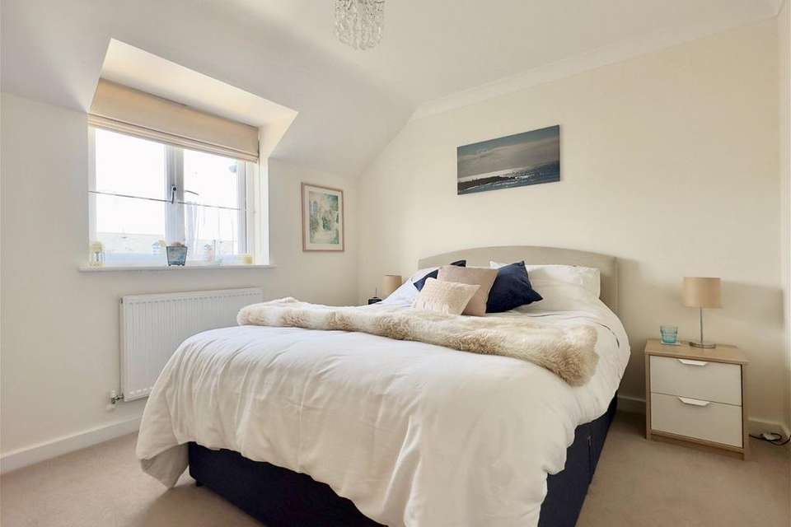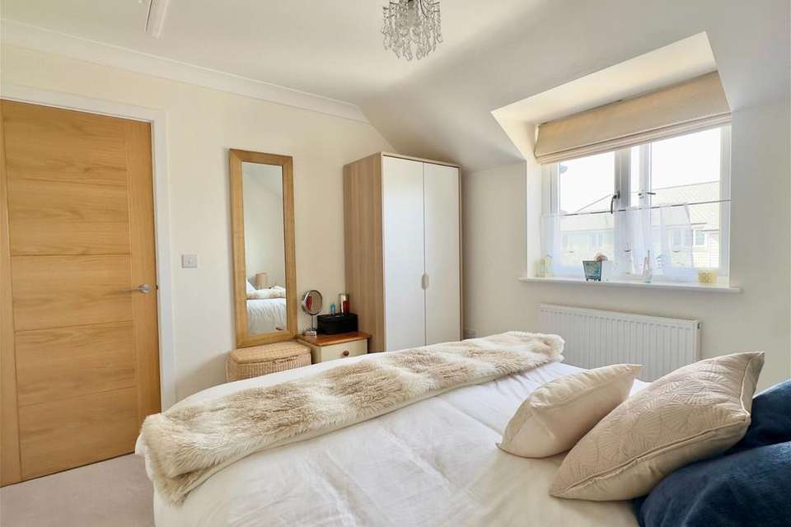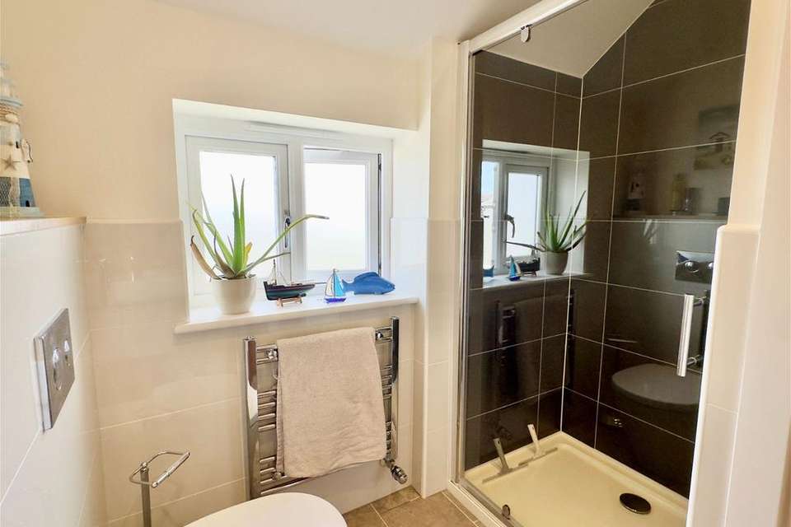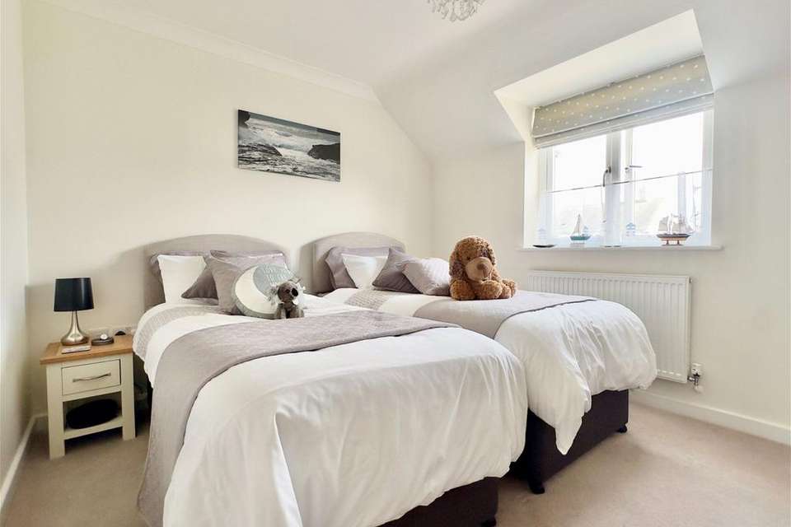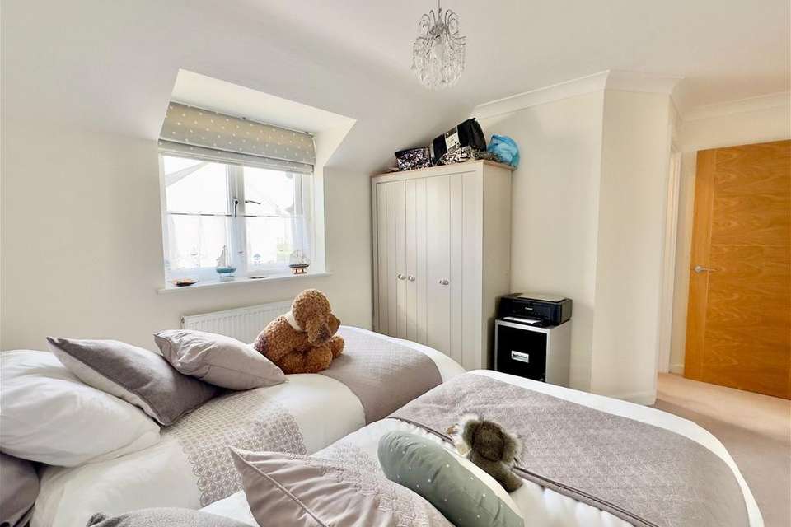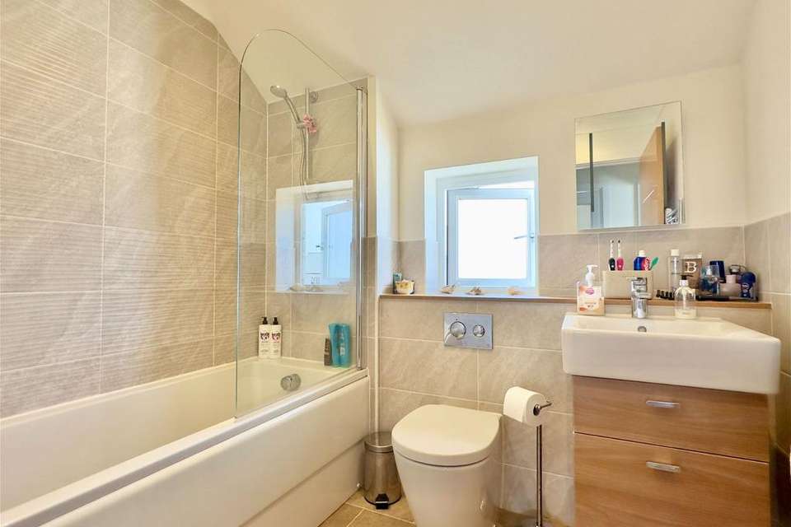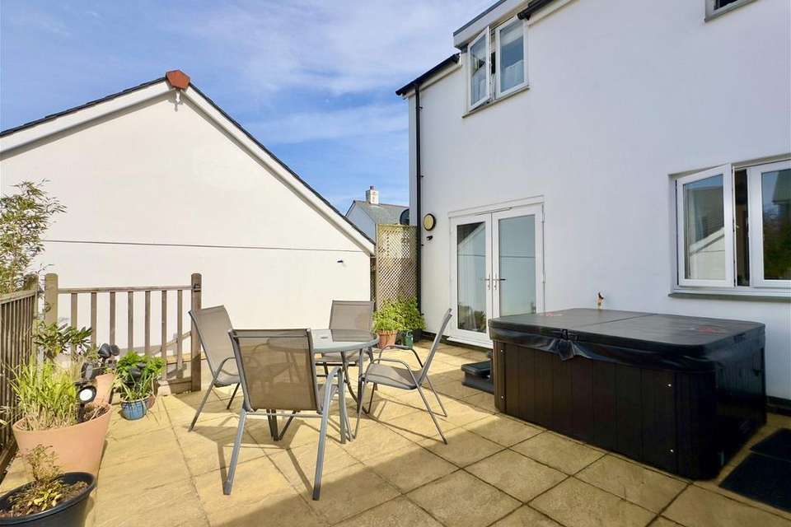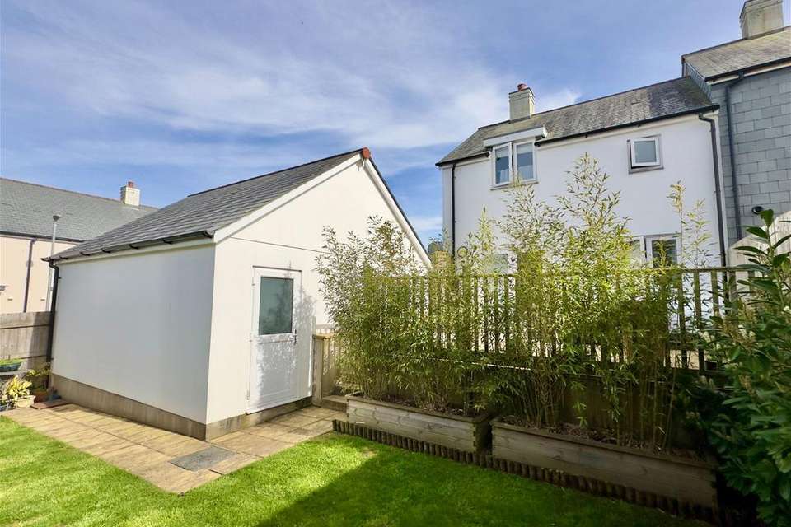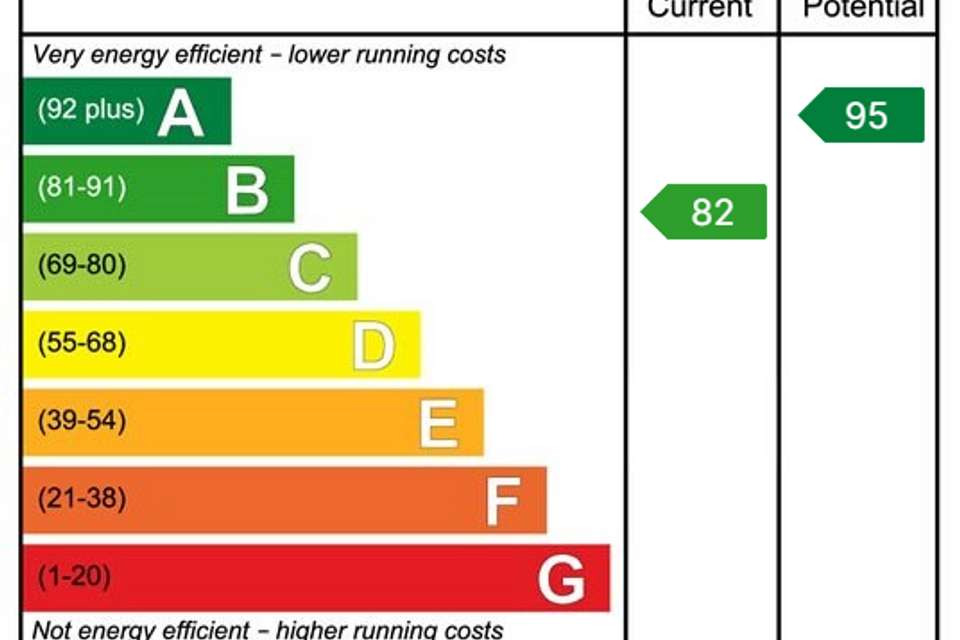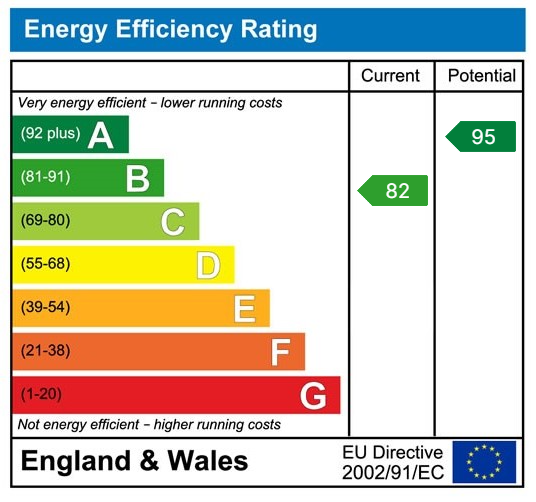2 bedroom end of terrace house for sale
Padstow, PL28terraced house
bedrooms
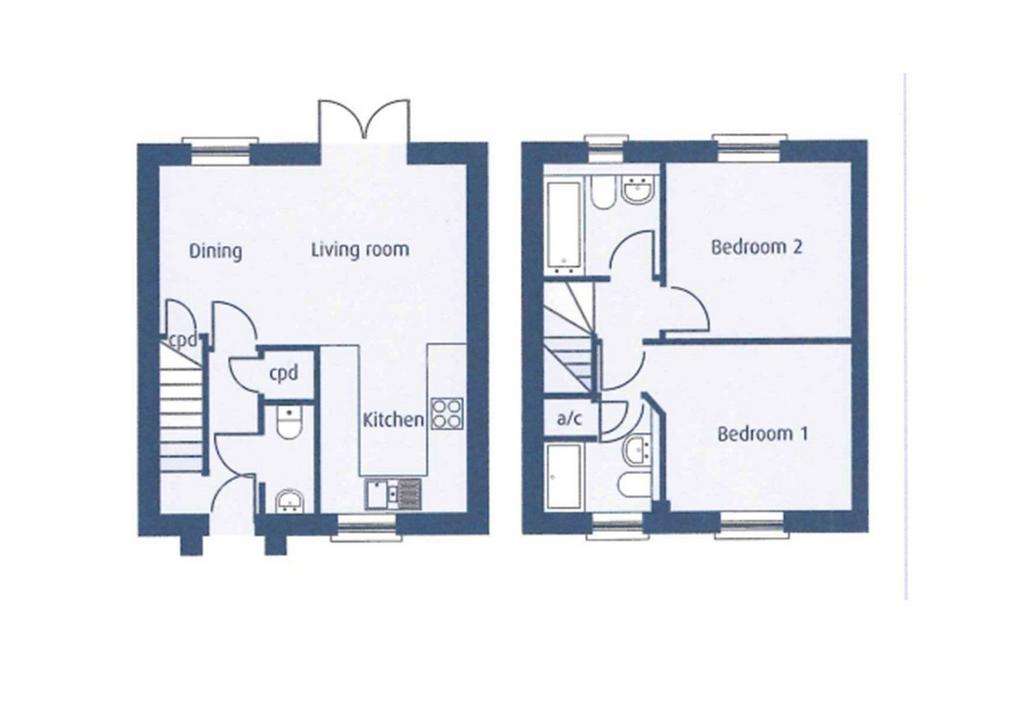
Property photos

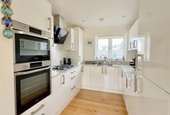
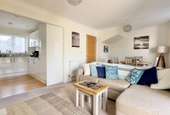
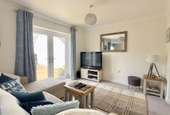
+12
Property description
11 Soldon Close is an immaculately presented two bedroom end of terrace property which is located within a popular development on the immediate outskirts of the town.Located on the ground floor there is a delightful open plan modern kitchen/dining room/living room which is dual aspect to both the front and rear elevation, with French doors to the rear patio and garden. The kitchen offers a range of soft close base and wall units, integrated appliances and inset ceiling spotlights throughout. The main hallway benefits from useful understairs storage as well as a large floor to ceiling storage cupboard. To the first floor are two good sized double bedrooms, Bedroom one benefits from an en-suite shower room. There is also a contemporary style family bathroom.The enclosed attractive rear garden has been landscaped with low maintenance in mind with paved patio area and balustrade. Side steps lead to lawned garden area with established trees and shrubs. Pathway leads to rear gate. Adjoining the property is a semi-detached single garage benefitting from power and light. In front of the garage there is piggy back parking for two vehicles. The property benefits from gas fired central heating, uPVC double glazing and is built of traditional construction and is surmounted by a natural slate roof.Viewing is highly recommend to appreciate the qualities this property has to offer.Agents NoteThe property is governed by a restrictive covenant which allows the property to be let on a long-term basis. The property cannot be let commercially on a summer letting basis but can be used as a holiday home and enjoys full residential status.The Area Padstow has a long and ancient maritime history, the harbour being nestled in to the west-side of the Camel Estuary offering protection from the prevailing south-westerly winds. The town boasts a labyrinth of crooked streets sloping down to the harbour where many fine medieval buildings can be found including the 15th century Abbey House on North Quay and the 16th century court house of Sir Walter Raleigh on the South Quay.The surrounding coastline and countryside has been designated an area of outstanding natural beauty with many of NorthCornwall's finest sandy beaches within a five mile radius.Sailing and Watersports - The Camel Estuary is a well established centre for watersports, including sailing and water skiing, boat charters are available from Padstow and craft can be moored in Padstow or launched from the Padstow Harbour Commissioners' Slipway.Restaurants - Padstow offers an excellent range of restaurants, the Michelin starred restaurant of Paul Ainsworth's No. 6 and Rick Stein's renowned Seafood Restaurant both within a 5 minute walk; with many other restaurants and public houses offering excellent fare.Leisure & Golf - The famous surfing beaches of Newquay, Polzeath and Constantine Bay are only a short drive away. The Trevose Golf and Country Club is located within approximately 4 miles, the course was bestowed with the honour of hosting the Amateur Brabazon Strokeplay Championship, bearing testament to the course's excellent credentials. The course also offers excellent tennis courts and swimming pool.Travel Travel by Road - Connections are good with the A30 dual carriageway at Bodmin only 15 miles away which provides access to the national motorway network at Exeter.Travel by Train - Bodmin Parkway station approximately 25 miles distant offers regular links direct to London Paddington.Travel by Air - Newquay Airport is approximately 25 minutes (10 miles) and offers a number of national and international flights via London Gatwick which is approximately a one hour flight.ACCOMMODATION WITH ALL MEASUREMENTS BEING APPROXIMATE: ENTRANCE HALL Stairs to first floor, radiator, centre ceiling light, laminate flooring, under stairs storage cupboard and further floor to ceiling storage cupboard, door to:KITCHEN/DINING ROOM/LIVING ROOM KITCHEN - 2.95m x 2.48m (9'8" x 8'1")uPVC double glazed window overlooking front elevation, range of wall and base units with soft close doors, single stainless steel sink unit, granite worktop and surround, Samsung gas hob with extractor hood over, built-in Samsung electric oven/microwave, integrated fridge/freezer, integrated dishwasher, cupboard housing Worcester gas fired central heating boiler, power points, inset ceiling spotlights, laminate flooring.LIVING/DINING ROOM - 5.65m x 3.1m (18'6" x 10'2")Dining Area with uPVC double glazed window overlooking rear. Living area with French doors leading to the garden, television point, telephone point, power points, 2 ceiling spotlights.CLOAKROOMConcealed cistern low level WC, wall mounted wash hand basin, radiator, part tiled walls, 2 inset ceiling spotlights, extractor fan, laminate flooring.STAIRS TO FIRST FLOORLANDING - Centre ceiling light, power points, doors to:BEDROOM ONE - 3.25m x 2.93m (10'7" x 9'7")Double bedroom with uPVC double glazed window overlooking front elevation, radiator, centre ceiling light, telephone point, power points.EN - SUITE SHOWER ROOMWith window to front, concealed cistern low level WC, walk in shower, wall mounted wash hand basin with illuminated mirror over. Part tiled walls, heated towel rail, inset ceiling spotlights, extractor fan, laminate flooring.BEDROOM TWO - 3.28m x 3.05m (10'9" x 10'0")Double room with uPVC double glazed window overlooking rear garden, radiator, centre ceiling light, access hatch to loft.BATHROOM Frosted uPVC double glazed window, panelled bath with shower over and glazed screen to side, concealed cistern low level WC, wall mounted wash hand basin with illuminated mirror over and cupboard under, part tiled walls, heated towel rail, inset ceiling spotlights, extractor fan, laminate flooring.OUTSIDEFRONT GARDENTo the front of the property is a paved path which separates the low maintenance pebbled garden area and lawned grass area. REAR GARDENThe enclosed attractive rear garden has been landscaped with low maintenance in mind with large paved patio area and balustrade. The garden also has a lawned area, with established trees and shrubs. The entire garden is enclosed by surrounding fence and benefits from outside electric point, lighting and outside tap.GARAGE - 5.5m x 2.8m (18'0" x 9'2")Located alongside the property is a semi-detached single garage benefitting from up and over door, lighting, power points.PARKINGTo the front of the garage is a tarmacadam piggy back driveway for two vehicles.DIRECTIONSProceed out of Padstow past Tescos on your left hand side. Take the 2nd right turn into Polpennic Drive and then the 1st right into Soldon Close. Bear to the left and No.11 is located on your left hand side.
Interested in this property?
Council tax
First listed
4 weeks agoEnergy Performance Certificate
Padstow, PL28
Marketed by
Cole Rayment & White - Padstow 3 Duke Street Padstow, Cornwall PL28 8ABCall agent on 01841 533386
Placebuzz mortgage repayment calculator
Monthly repayment
The Est. Mortgage is for a 25 years repayment mortgage based on a 10% deposit and a 5.5% annual interest. It is only intended as a guide. Make sure you obtain accurate figures from your lender before committing to any mortgage. Your home may be repossessed if you do not keep up repayments on a mortgage.
Padstow, PL28 - Streetview
DISCLAIMER: Property descriptions and related information displayed on this page are marketing materials provided by Cole Rayment & White - Padstow. Placebuzz does not warrant or accept any responsibility for the accuracy or completeness of the property descriptions or related information provided here and they do not constitute property particulars. Please contact Cole Rayment & White - Padstow for full details and further information.





