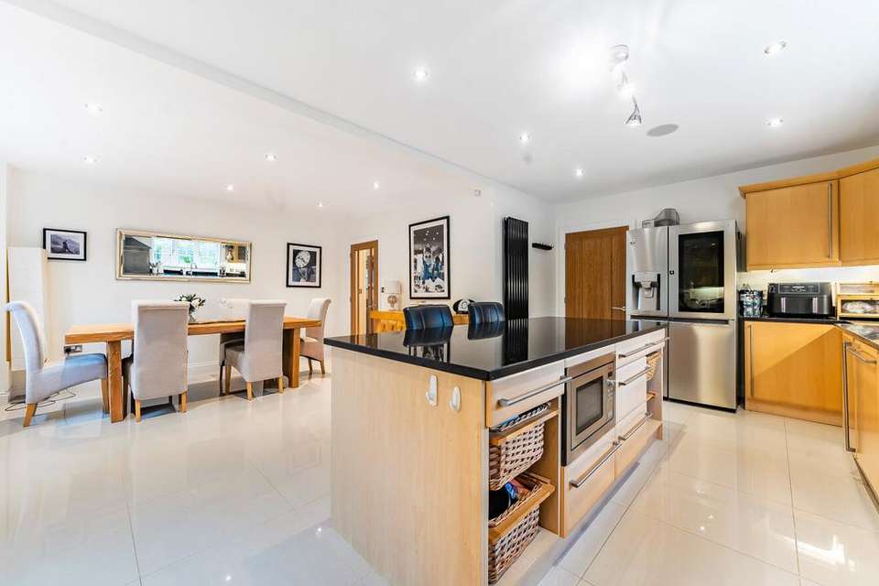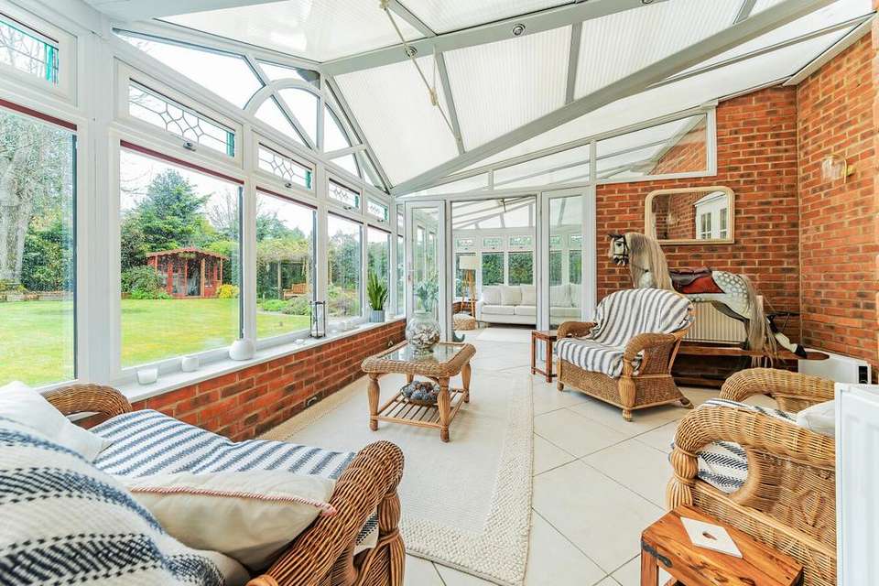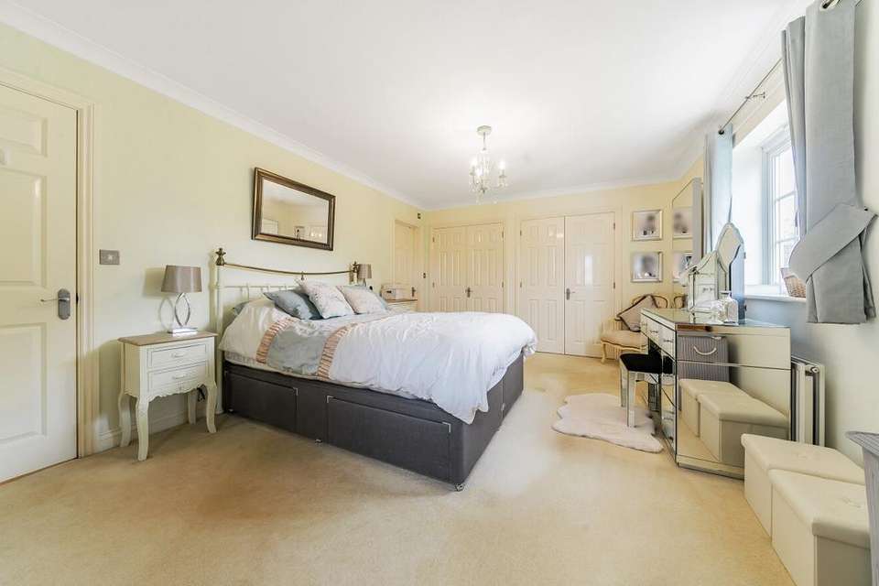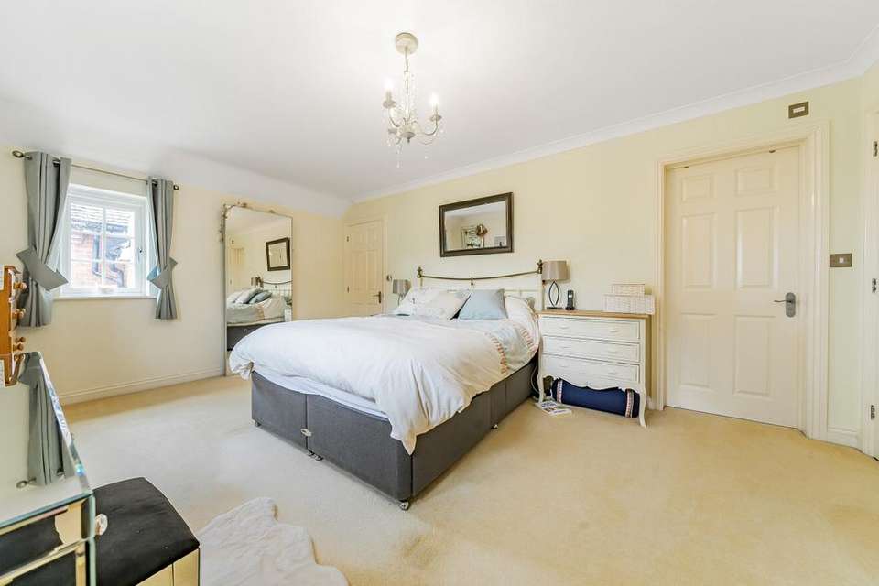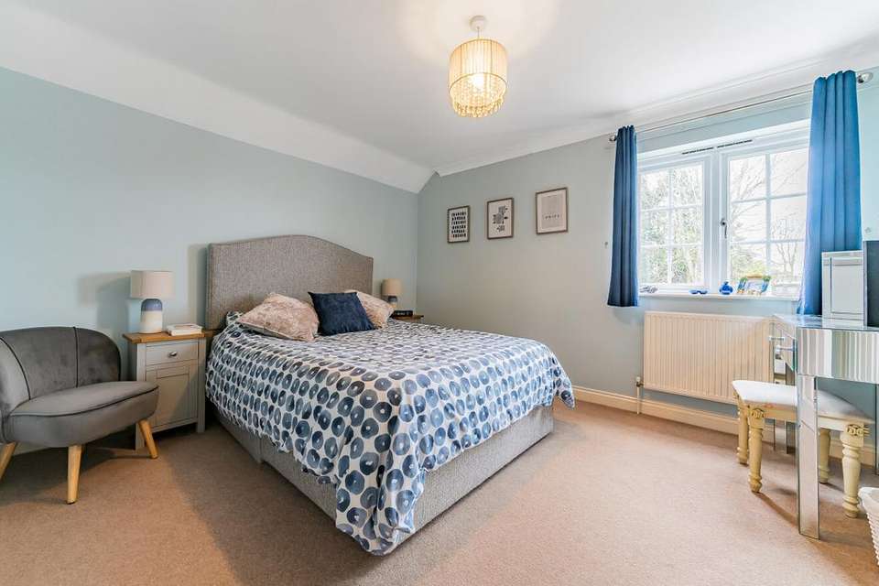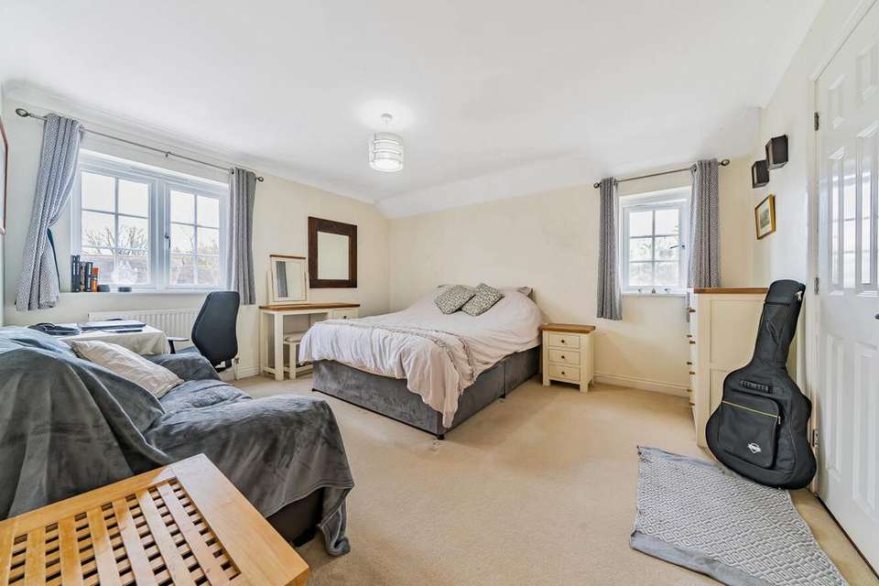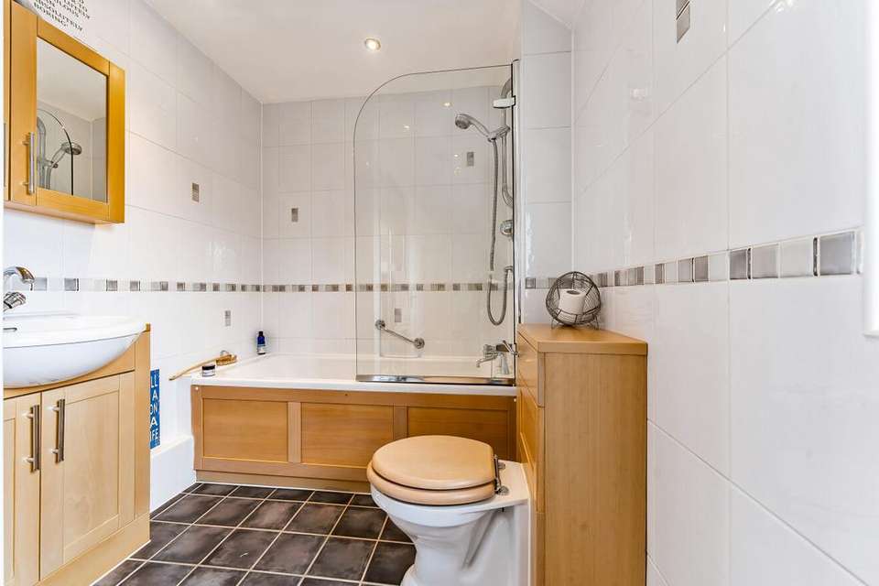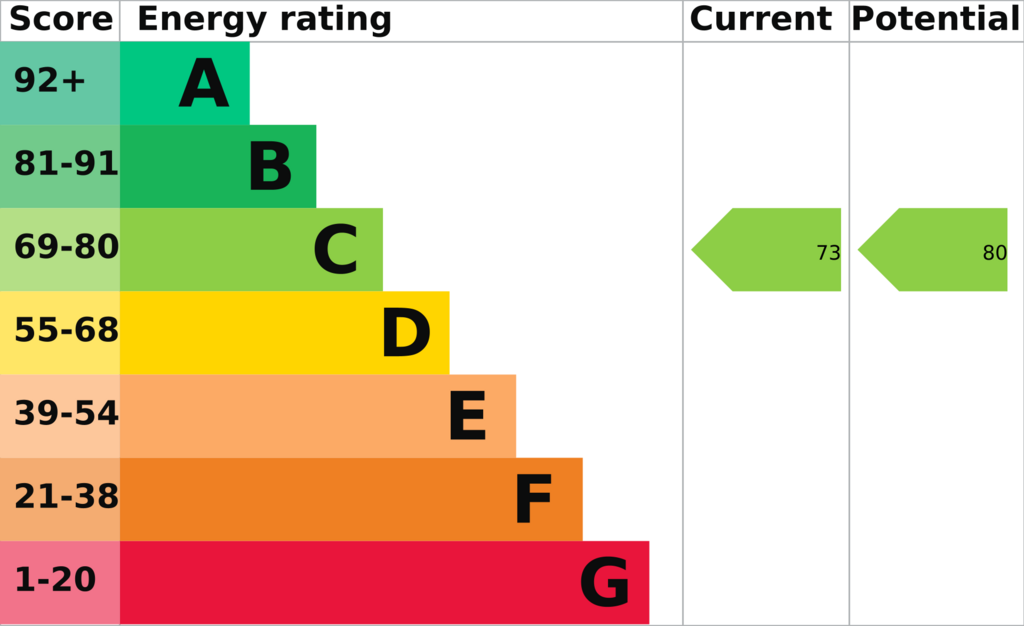5 bedroom detached house for sale
Tubbs Lane, Highclere RG20detached house
bedrooms
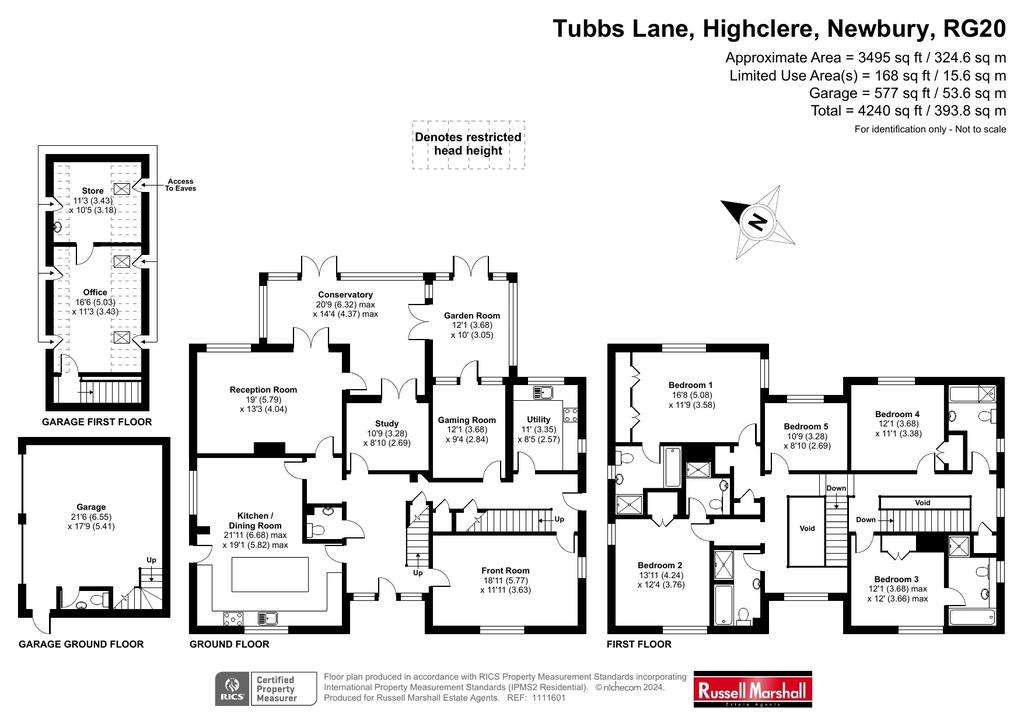
Property photos

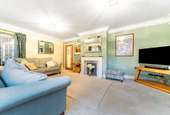
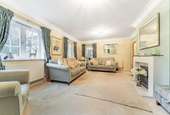

+31
Property description
The Property
Waylands is a fabulous detached house occupying a private gated plot and situated in a quiet lane in this highly sought after village.
This lovely home was constructed in 2004 and is presented in excellent decorative order having been very well maintained by the current owners.
Visitors are greeted in an impressive Hallway with doors leading to the principle ground floor rooms and a staircase rising to the galleried landing. The well designedaccommodation includes a Drawing room with a wood burner, a Sitting room, Study and Games rooms.
The wonderful open plan Kitchen/Dining room is a particular feature and boasts a large central island, granite work surfaces and gorgeous porcelain tiled flooring.
A bright and airy Conservatory/Garden room spans almost the full width of the rear of the house with French doors linking seamlessly to the garden.
A fully equipped Utility/second Kitchen and a Cloakroom complete the ground floor.
Upstairs, there are five generously proportioned Bedrooms served by three sumptuous En-suite Bath/Shower rooms and two equally luxurious family Bathrooms.
The property benefits from two staircases and an additional entrance/side hallway thereby lending itself to the creation of a self contained annexe if desired.
Triple Garage and Studio
To the front of the property there is a detached triple Garage block with remote up and over doors W.C/Cloakroom and stairs rising to an excellent Studio/Home Office/Games Room.
Outside
Electric wrought iron gates open onto a wide gravelled driveway which can accommodate several cars with ease. In addition, a neatly tended lawn, established shrubs and ornamental trees.
To the rear the delightful garden is a particular feature and includes a wide paved terrace leading to a pristine lawn flanked by well stocked flower and shrub borders.
Within the garden there is a superb heated swimming pool, perfect for those sunny afternoons.
The entire plot enjoys a good degree of seclusion and privacy.
Waylands is a fabulous detached house occupying a private gated plot and situated in a quiet lane in this highly sought after village.
This lovely home was constructed in 2004 and is presented in excellent decorative order having been very well maintained by the current owners.
Visitors are greeted in an impressive Hallway with doors leading to the principle ground floor rooms and a staircase rising to the galleried landing. The well designedaccommodation includes a Drawing room with a wood burner, a Sitting room, Study and Games rooms.
The wonderful open plan Kitchen/Dining room is a particular feature and boasts a large central island, granite work surfaces and gorgeous porcelain tiled flooring.
A bright and airy Conservatory/Garden room spans almost the full width of the rear of the house with French doors linking seamlessly to the garden.
A fully equipped Utility/second Kitchen and a Cloakroom complete the ground floor.
Upstairs, there are five generously proportioned Bedrooms served by three sumptuous En-suite Bath/Shower rooms and two equally luxurious family Bathrooms.
The property benefits from two staircases and an additional entrance/side hallway thereby lending itself to the creation of a self contained annexe if desired.
Triple Garage and Studio
To the front of the property there is a detached triple Garage block with remote up and over doors W.C/Cloakroom and stairs rising to an excellent Studio/Home Office/Games Room.
Outside
Electric wrought iron gates open onto a wide gravelled driveway which can accommodate several cars with ease. In addition, a neatly tended lawn, established shrubs and ornamental trees.
To the rear the delightful garden is a particular feature and includes a wide paved terrace leading to a pristine lawn flanked by well stocked flower and shrub borders.
Within the garden there is a superb heated swimming pool, perfect for those sunny afternoons.
The entire plot enjoys a good degree of seclusion and privacy.
Interested in this property?
Council tax
First listed
Last weekEnergy Performance Certificate
Tubbs Lane, Highclere RG20
Marketed by
Russell Marshall Estate Agents - Hungerford 19 High Street Hungerford RG17 0NLPlacebuzz mortgage repayment calculator
Monthly repayment
The Est. Mortgage is for a 25 years repayment mortgage based on a 10% deposit and a 5.5% annual interest. It is only intended as a guide. Make sure you obtain accurate figures from your lender before committing to any mortgage. Your home may be repossessed if you do not keep up repayments on a mortgage.
Tubbs Lane, Highclere RG20 - Streetview
DISCLAIMER: Property descriptions and related information displayed on this page are marketing materials provided by Russell Marshall Estate Agents - Hungerford. Placebuzz does not warrant or accept any responsibility for the accuracy or completeness of the property descriptions or related information provided here and they do not constitute property particulars. Please contact Russell Marshall Estate Agents - Hungerford for full details and further information.









