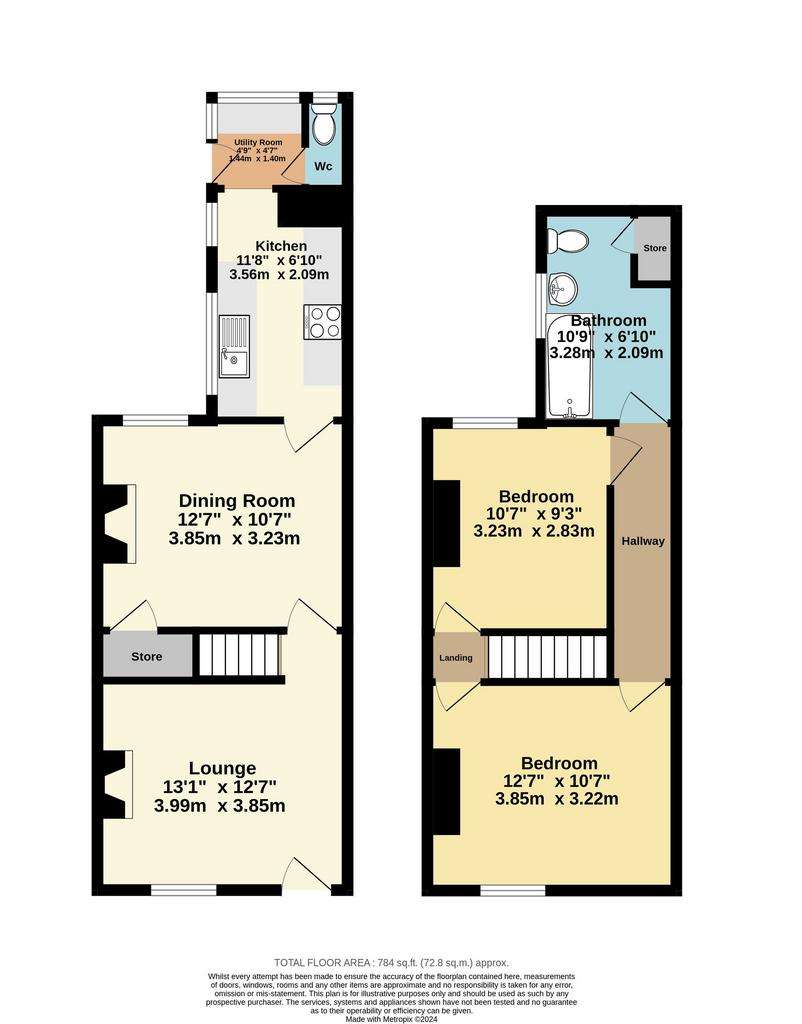2 bedroom terraced house for sale
Ash, CT3terraced house
bedrooms

Property photos




+6
Property description
Nestled in the heart of a popular village location, this charming two-bedroom mid terrace offers a delightful retreat for those seeking a peaceful and picturesque living environment. Built to a high standard, this property exudes warmth and character while being carefully maintained to ensure a contemporary and comfortable lifestyle for its residents.
As you step through the front door, you are welcomed into the inviting lounge area, perfect for relaxing after a long day or entertaining guests. The separate dining room offers a formal space for gatherings and meals, providing a versatile layout for modern living. The ground floor also comprises a convenient downstairs WC/utility room, adding to the practicality of the home. The interior is tastefully decorated throughout, creating a harmonious flow between rooms and an overall sense of cohesion.
Ascending the staircase to the first floor, you will discover two generously sized double bedrooms, each offering a peaceful sanctuary for rest and relaxation. The bathroom, situated nearby, features modern fittings and a soothing ambience, ideal for unwinding in a hot bath after a busy day.
A unique feature of this property is the good-sized rear garden, providing a tranquil outdoor space for residents to enjoy. With the garden backing onto fields, you can revel in the serenity and privacy that this setting affords. Whether you are a keen gardener looking to cultivate your own oasis or simply desire a peaceful spot to unwind and enjoy the fresh air, this garden offers endless possibilities.
Benefitting from a desirable location within a sought-after village, residents will appreciate easy access to local amenities, shops, and schools, making daily life convenient and efficient. Additionally, the property is being offered with no onward chain, allowing for a smooth and hassle-free transition for potential buyers.Identification checksShould a purchaser(s) have an offer accepted on a property marketed by Miles & Barr, they will need to undertake an identification check. This is done to meet our obligation under Anti Money Laundering Regulations (AML) and is a legal requirement. We use a specialist third party service to verify your identity. The cost of these checks is £60 inc. VAT per purchase, which is paid in advance, when an offer is agreed and prior to a sales memorandum being issued. This charge is non-refundable under any circumstances.
EPC Rating: D Entrance Hall Leading to Lounge (3.85m x 3.99m) Dining Room (3.23m x 3.85m) Kitchen (2.09m x 3.56m) Utility Room (1.4m x 1.44m) Wc With toilet First Floor Leading to Bedroom (3.22m x 3.85m) Bedroom (2.83m x 3.23m) Bathroom (2.09m x 3.28m) Parking - On street
As you step through the front door, you are welcomed into the inviting lounge area, perfect for relaxing after a long day or entertaining guests. The separate dining room offers a formal space for gatherings and meals, providing a versatile layout for modern living. The ground floor also comprises a convenient downstairs WC/utility room, adding to the practicality of the home. The interior is tastefully decorated throughout, creating a harmonious flow between rooms and an overall sense of cohesion.
Ascending the staircase to the first floor, you will discover two generously sized double bedrooms, each offering a peaceful sanctuary for rest and relaxation. The bathroom, situated nearby, features modern fittings and a soothing ambience, ideal for unwinding in a hot bath after a busy day.
A unique feature of this property is the good-sized rear garden, providing a tranquil outdoor space for residents to enjoy. With the garden backing onto fields, you can revel in the serenity and privacy that this setting affords. Whether you are a keen gardener looking to cultivate your own oasis or simply desire a peaceful spot to unwind and enjoy the fresh air, this garden offers endless possibilities.
Benefitting from a desirable location within a sought-after village, residents will appreciate easy access to local amenities, shops, and schools, making daily life convenient and efficient. Additionally, the property is being offered with no onward chain, allowing for a smooth and hassle-free transition for potential buyers.Identification checksShould a purchaser(s) have an offer accepted on a property marketed by Miles & Barr, they will need to undertake an identification check. This is done to meet our obligation under Anti Money Laundering Regulations (AML) and is a legal requirement. We use a specialist third party service to verify your identity. The cost of these checks is £60 inc. VAT per purchase, which is paid in advance, when an offer is agreed and prior to a sales memorandum being issued. This charge is non-refundable under any circumstances.
EPC Rating: D Entrance Hall Leading to Lounge (3.85m x 3.99m) Dining Room (3.23m x 3.85m) Kitchen (2.09m x 3.56m) Utility Room (1.4m x 1.44m) Wc With toilet First Floor Leading to Bedroom (3.22m x 3.85m) Bedroom (2.83m x 3.23m) Bathroom (2.09m x 3.28m) Parking - On street
Interested in this property?
Council tax
First listed
2 weeks agoAsh, CT3
Marketed by
Miles & Barr - Canterbury 14 Lower Chantry Lane Canterbury, Kent CT11 1UFPlacebuzz mortgage repayment calculator
Monthly repayment
The Est. Mortgage is for a 25 years repayment mortgage based on a 10% deposit and a 5.5% annual interest. It is only intended as a guide. Make sure you obtain accurate figures from your lender before committing to any mortgage. Your home may be repossessed if you do not keep up repayments on a mortgage.
Ash, CT3 - Streetview
DISCLAIMER: Property descriptions and related information displayed on this page are marketing materials provided by Miles & Barr - Canterbury. Placebuzz does not warrant or accept any responsibility for the accuracy or completeness of the property descriptions or related information provided here and they do not constitute property particulars. Please contact Miles & Barr - Canterbury for full details and further information.










