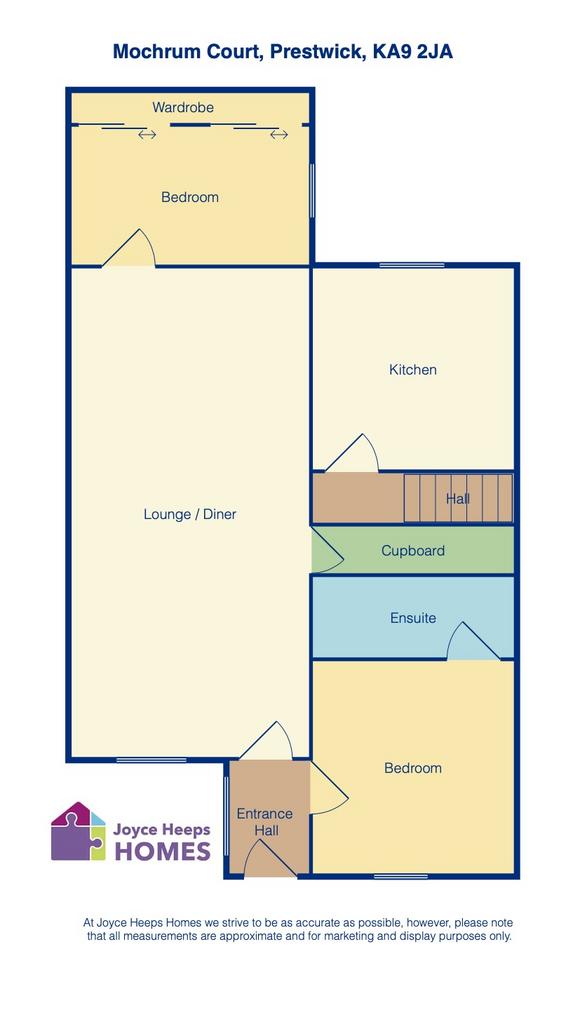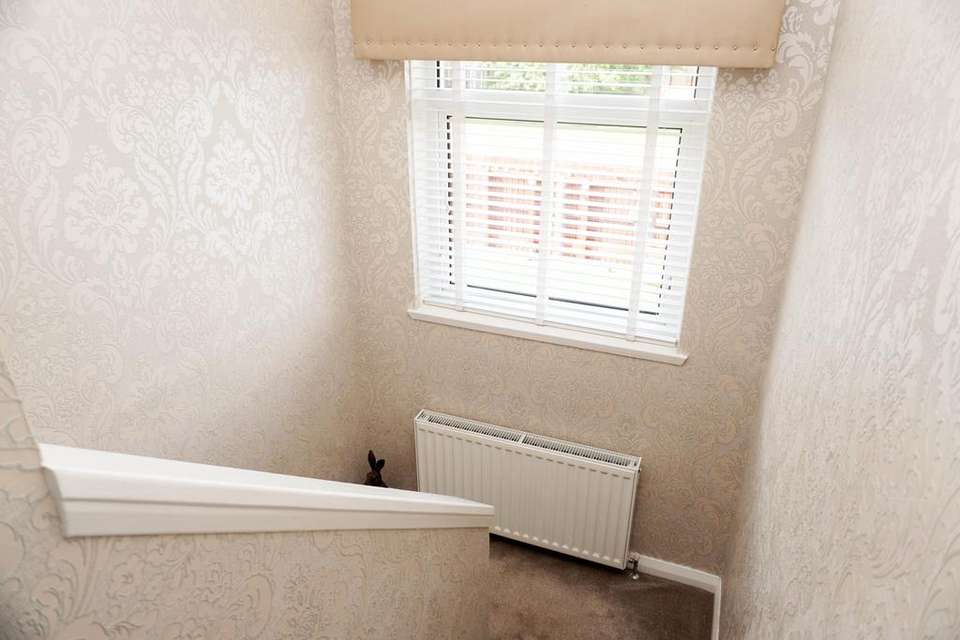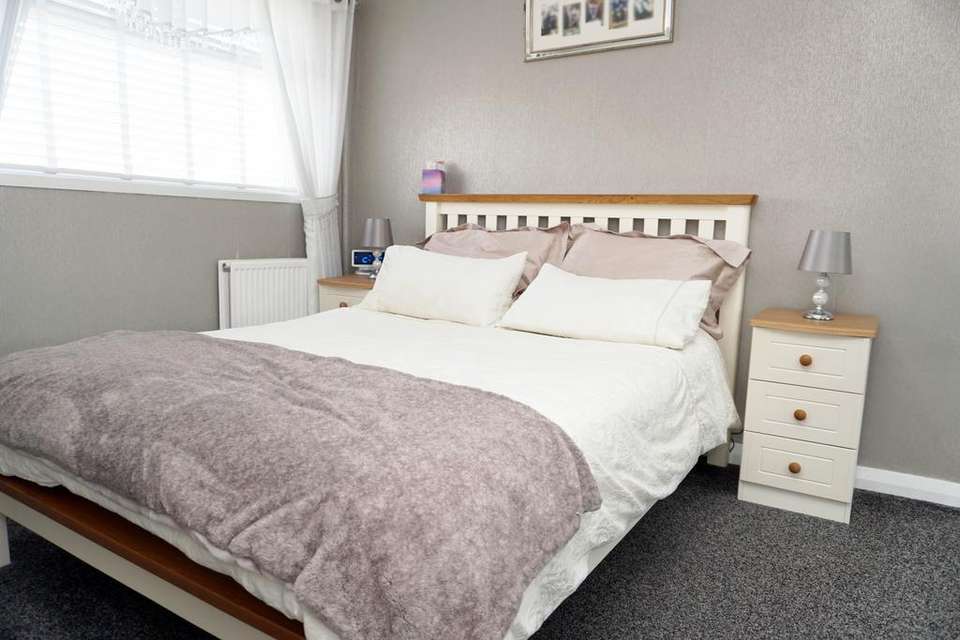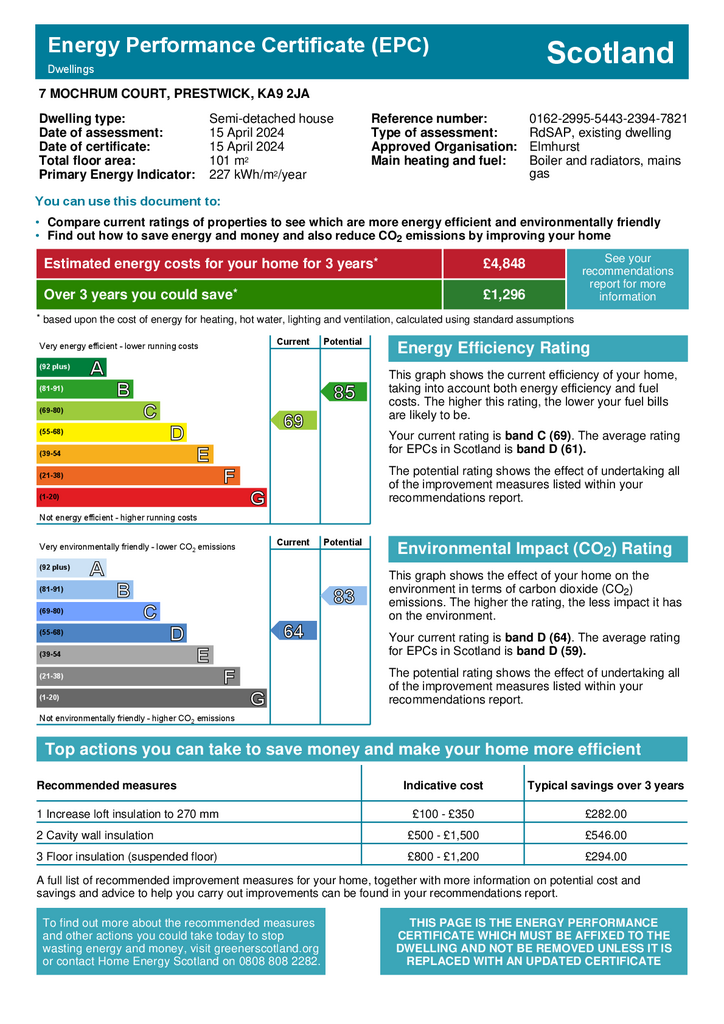5 bedroom semi-detached villa for sale
Mochrum Court, Prestwick KA9semi-detached house
bedrooms

Property photos




+21
Property description
This very well maintained five-bedroom, semi-detached villa is set on a large plot with multiple car driveway, driveway, landscaped rear garden, and many features listed.
It comprises on the ground level of the entrance porch, spacious lounge/dining room, family room/5th bedroom, well equipped kitchen, 4th bedroom, and en suite shower room.
The kitchen has high gloss cabinets and includes the integrated electric oven, grill, microwave, and dishwasher.
The En suite shower room on the ground level has a thermostatic shower, vanity storage, a heated towel rail, and has tiling to the walls and floor.
The upper level comprises of three well-proportioned bedrooms, and stylish family bath/shower room.
The bath/shower room has a hand-held shower over the bath, separate shower cubicle with thermostatic rainwater shower, vanity storage, a heated towel rail and has tiling to the walls and floor.
The property is tastefully decorated in neutral tones, has ample storage and the loft can be accessed from the upper landing.
The front of the property has a multiple car tarmac driveway. The easily maintained, sunny rear garden has an artificial lawn, monobloc paved patio areas, loose chips and is surrounded by timber perimeter fencing. It further benefits from having a summerhouse with electricity supply and storage space, and two further storage sheds.
Council Tax Band: D
Measurements
Lounge/dining room 22’10” x 11’1” narrowing to 9’7” @ dining area.
Family / 5th bedroom 9’9” x 9’2”
Kitchen 9’1” x 9’4”
Downstairs bedroom 11’2” x 6’0”
EnSuite 3’10” x 7’8”
Bedroom 13’0” x 8’10”
Bedroom 9’2” x 9’10”
Bedroom 7’0” x 10’6”
Bathroom 9’5” x 9’5”
Location
Prestwick is a much sought after location on the west coast within easy reach of Prestwick Airport, Train Station, regular bus services and the M77 Motorway making it ideal for commuters. The sea front, local shops, bars, and restaurants are within easy reach, as well as schools, sports, recreational and entertainment facilities.
It comprises on the ground level of the entrance porch, spacious lounge/dining room, family room/5th bedroom, well equipped kitchen, 4th bedroom, and en suite shower room.
The kitchen has high gloss cabinets and includes the integrated electric oven, grill, microwave, and dishwasher.
The En suite shower room on the ground level has a thermostatic shower, vanity storage, a heated towel rail, and has tiling to the walls and floor.
The upper level comprises of three well-proportioned bedrooms, and stylish family bath/shower room.
The bath/shower room has a hand-held shower over the bath, separate shower cubicle with thermostatic rainwater shower, vanity storage, a heated towel rail and has tiling to the walls and floor.
The property is tastefully decorated in neutral tones, has ample storage and the loft can be accessed from the upper landing.
The front of the property has a multiple car tarmac driveway. The easily maintained, sunny rear garden has an artificial lawn, monobloc paved patio areas, loose chips and is surrounded by timber perimeter fencing. It further benefits from having a summerhouse with electricity supply and storage space, and two further storage sheds.
Council Tax Band: D
Measurements
Lounge/dining room 22’10” x 11’1” narrowing to 9’7” @ dining area.
Family / 5th bedroom 9’9” x 9’2”
Kitchen 9’1” x 9’4”
Downstairs bedroom 11’2” x 6’0”
EnSuite 3’10” x 7’8”
Bedroom 13’0” x 8’10”
Bedroom 9’2” x 9’10”
Bedroom 7’0” x 10’6”
Bathroom 9’5” x 9’5”
Location
Prestwick is a much sought after location on the west coast within easy reach of Prestwick Airport, Train Station, regular bus services and the M77 Motorway making it ideal for commuters. The sea front, local shops, bars, and restaurants are within easy reach, as well as schools, sports, recreational and entertainment facilities.
Interested in this property?
Council tax
First listed
Last weekEnergy Performance Certificate
Mochrum Court, Prestwick KA9
Marketed by
Joyce Heeps Homes - East Kilbride EK Business Centre 14 Stroud Road East Kilbride, South Lanarkshire G75 0YAPlacebuzz mortgage repayment calculator
Monthly repayment
The Est. Mortgage is for a 25 years repayment mortgage based on a 10% deposit and a 5.5% annual interest. It is only intended as a guide. Make sure you obtain accurate figures from your lender before committing to any mortgage. Your home may be repossessed if you do not keep up repayments on a mortgage.
Mochrum Court, Prestwick KA9 - Streetview
DISCLAIMER: Property descriptions and related information displayed on this page are marketing materials provided by Joyce Heeps Homes - East Kilbride. Placebuzz does not warrant or accept any responsibility for the accuracy or completeness of the property descriptions or related information provided here and they do not constitute property particulars. Please contact Joyce Heeps Homes - East Kilbride for full details and further information.


























