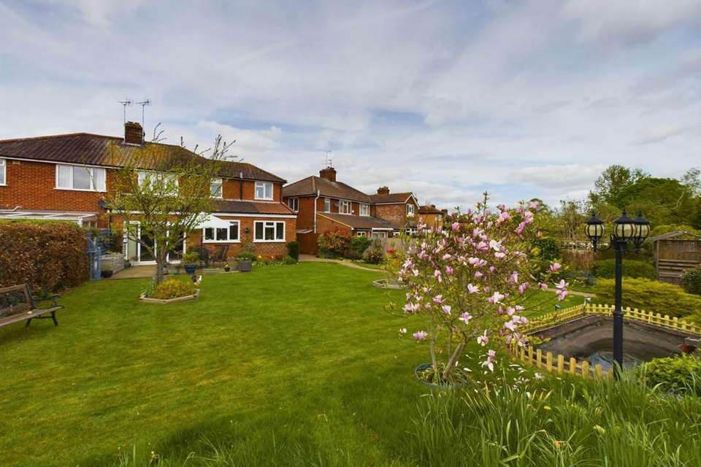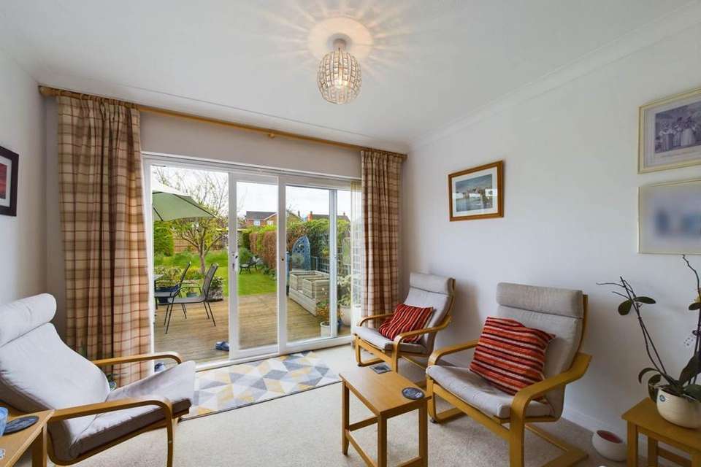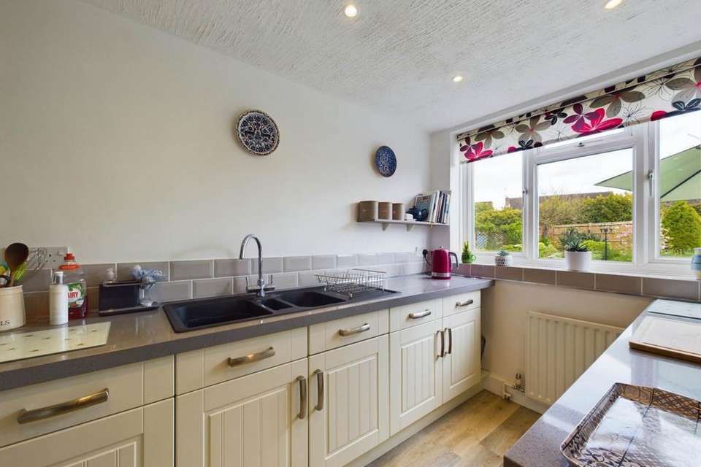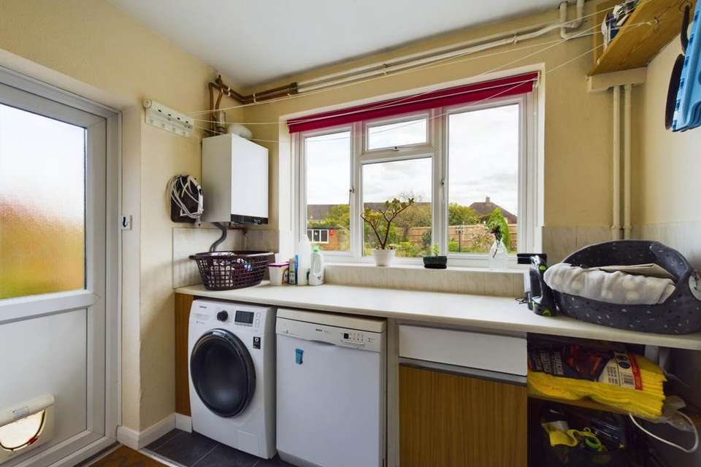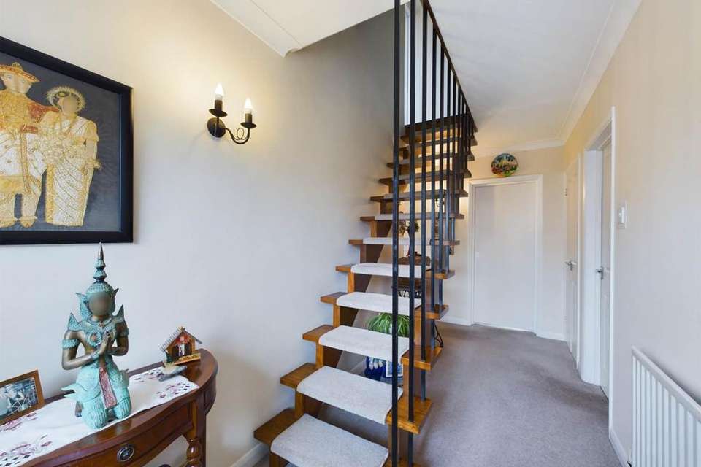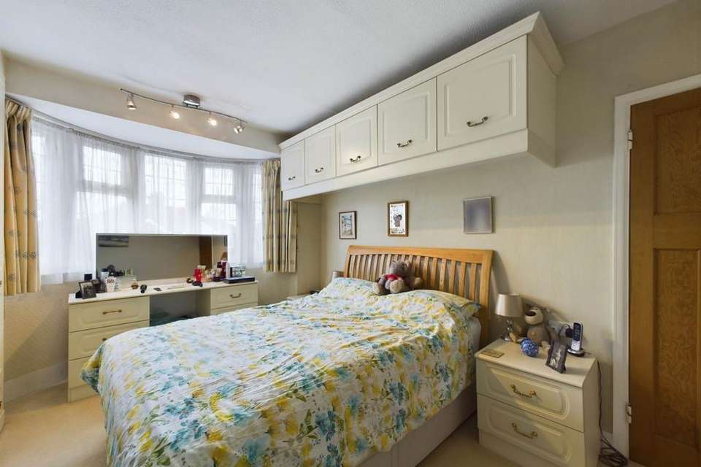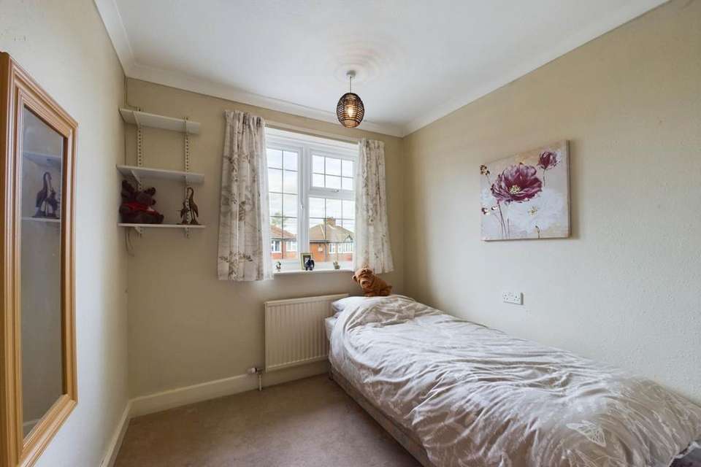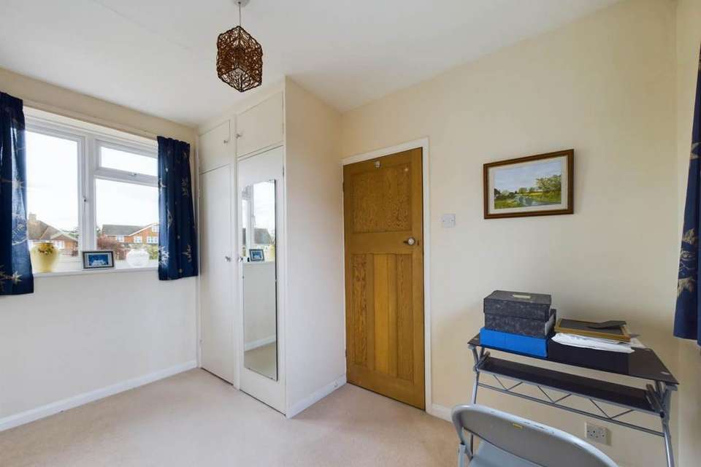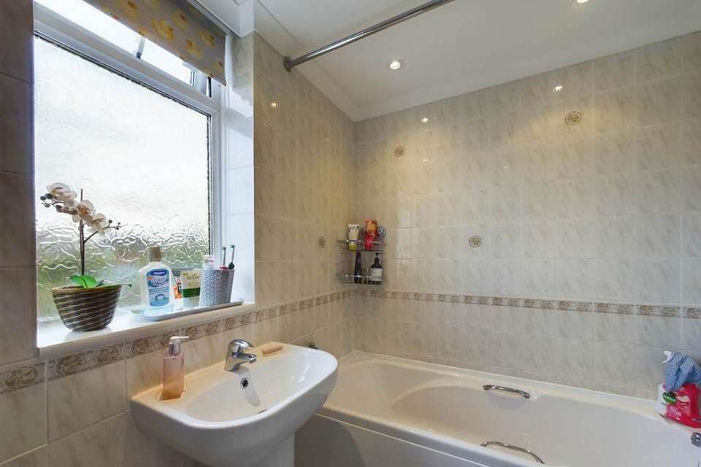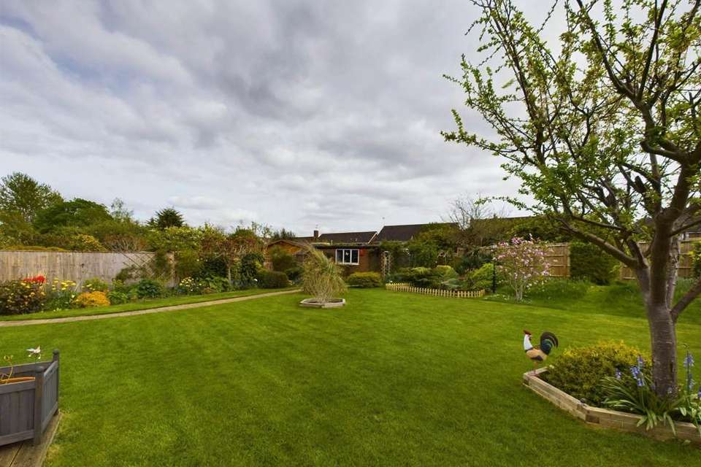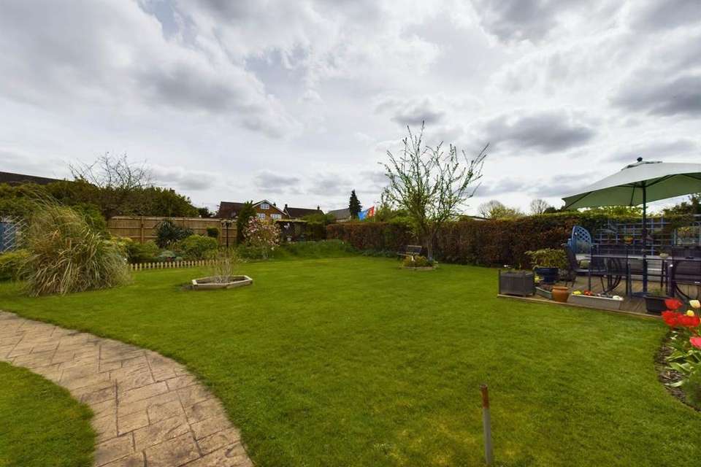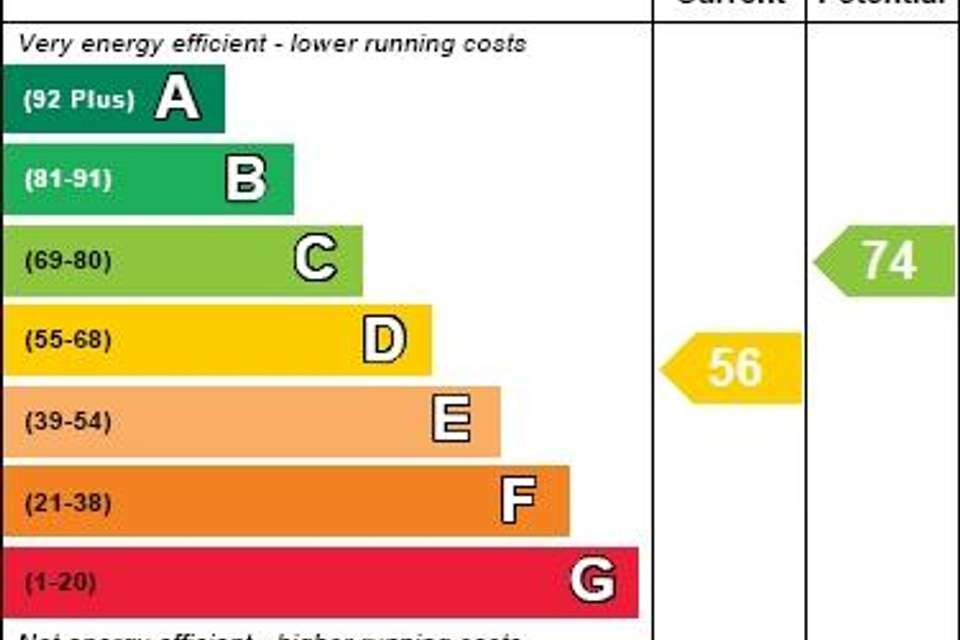4 bedroom semi-detached house for sale
Walton Way, Aylesbury HP21semi-detached house
bedrooms
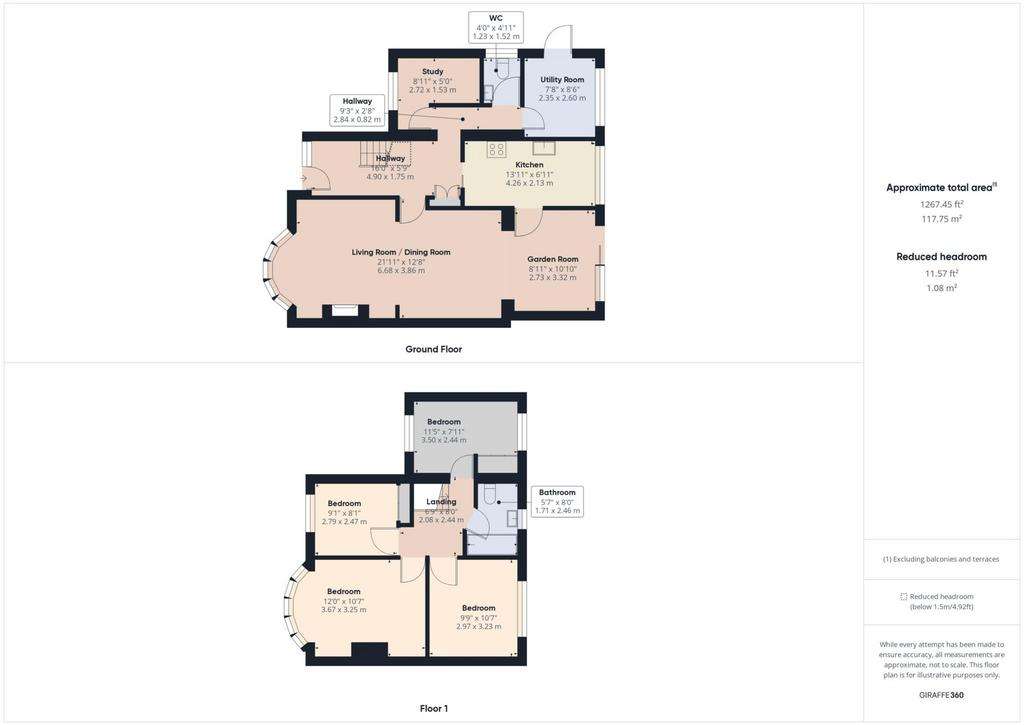
Property photos

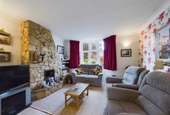
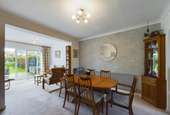
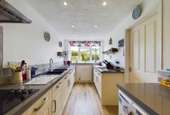
+13
Property description
A lovely 1930's FOUR BEDROOM SEMI-DETACHED EXTENDED FAMILY HOME found on one of Aylesburys most prestigious roads. Fabulous garden - VIEWING STRONGLY RECOMMENDED.
LOCATION
Walton Way is conveniently located close to highly regarded infant/junior schooling as well as the renowned Aylesbury boys & girls Grammar schools. A choice of rail stations for the commuter (Aylesbury or Stoke Mandeville) and straight forward road access via A41 or A413 to London and the south.
ACCOMMODATION
Part glazed door to:-
ENTRANCE HALL - Stairs rising to first floor, coat cupboard, cupboard housing fuse box & electric meter. Glazed window to front aspect.
LOUNGE - Gas fire, radiator,TV point,Phone point, double glazed bay window to front aspect. Arch to:-
DINING ROOM - Radiator. Leads to:-
GARDEN ROOM - Radiator, double glazed sliding patio doors to rear garden.
KITCHEN - Two & a half bowl sink drainer sink unit, worktops with cupboards and draws under. Integrated Belling 4 ring electric hob, integrated oven. Radiator, double glazed window to rear aspect.
UTILITY - Worktop with cupboard under, Space & plumbing for washing machine, space & plumbing for dishwasher. Space for fridge/freezer. Wall mounted gas boiler. Double glazed window to rear aspect, double glazed door to side aspect.
STUDY (L-Shaped) - Radiator, double glazed window to front aspect.
CLOAKROOM - Low level WC, wash basin in vanity unit, radiator, double glazed window to side aspect.
FIRST FLOOR
LANDING - Radiator, access to loft.
BEDROOM 1 - 2 x built-in triple wardrobes. Radiator, Bay fronted double glazed window to front aspect.
BEDROOM 2 - Radiator, double glazed window to rear aspect.
BEDROOM 3 - Airing cupboard housing hot water tank, shelves as fitted. Radiator, double glazed window to front & rear aspect.
BEDROOM 4 - Built-in storage, radiator, double glazed window to front aspect.
BATHROOM - Panelled bath with overhead shower,Pedestal wash hand basin,Low level WC, heated towel rail. Tiled walls & double glazed window to rear aspect.
OUTSIDE
FRONT GARDEN - Flower & shrub border to the side, block paved drive.
REAR GARDEN - Stunning well stocked mature garden, mainly laid to lawn, flower & shrub borders. Storage shed. Pond, Raised decking. Enclosed by panel fencing with gated side access.
DOUBLE GARAGE - Up & over door, power & light. Access to rear garden by courtesy door.Workshop to rear of the garage
Notice
Please note we have not tested any apparatus, fixtures, fittings, or services. Interested parties must undertake their own investigation into the working order of these items. All measurements are approximate and photographs provided for guidance only.
LOCATION
Walton Way is conveniently located close to highly regarded infant/junior schooling as well as the renowned Aylesbury boys & girls Grammar schools. A choice of rail stations for the commuter (Aylesbury or Stoke Mandeville) and straight forward road access via A41 or A413 to London and the south.
ACCOMMODATION
Part glazed door to:-
ENTRANCE HALL - Stairs rising to first floor, coat cupboard, cupboard housing fuse box & electric meter. Glazed window to front aspect.
LOUNGE - Gas fire, radiator,TV point,Phone point, double glazed bay window to front aspect. Arch to:-
DINING ROOM - Radiator. Leads to:-
GARDEN ROOM - Radiator, double glazed sliding patio doors to rear garden.
KITCHEN - Two & a half bowl sink drainer sink unit, worktops with cupboards and draws under. Integrated Belling 4 ring electric hob, integrated oven. Radiator, double glazed window to rear aspect.
UTILITY - Worktop with cupboard under, Space & plumbing for washing machine, space & plumbing for dishwasher. Space for fridge/freezer. Wall mounted gas boiler. Double glazed window to rear aspect, double glazed door to side aspect.
STUDY (L-Shaped) - Radiator, double glazed window to front aspect.
CLOAKROOM - Low level WC, wash basin in vanity unit, radiator, double glazed window to side aspect.
FIRST FLOOR
LANDING - Radiator, access to loft.
BEDROOM 1 - 2 x built-in triple wardrobes. Radiator, Bay fronted double glazed window to front aspect.
BEDROOM 2 - Radiator, double glazed window to rear aspect.
BEDROOM 3 - Airing cupboard housing hot water tank, shelves as fitted. Radiator, double glazed window to front & rear aspect.
BEDROOM 4 - Built-in storage, radiator, double glazed window to front aspect.
BATHROOM - Panelled bath with overhead shower,Pedestal wash hand basin,Low level WC, heated towel rail. Tiled walls & double glazed window to rear aspect.
OUTSIDE
FRONT GARDEN - Flower & shrub border to the side, block paved drive.
REAR GARDEN - Stunning well stocked mature garden, mainly laid to lawn, flower & shrub borders. Storage shed. Pond, Raised decking. Enclosed by panel fencing with gated side access.
DOUBLE GARAGE - Up & over door, power & light. Access to rear garden by courtesy door.Workshop to rear of the garage
Notice
Please note we have not tested any apparatus, fixtures, fittings, or services. Interested parties must undertake their own investigation into the working order of these items. All measurements are approximate and photographs provided for guidance only.
Council tax
First listed
3 weeks agoEnergy Performance Certificate
Walton Way, Aylesbury HP21
Placebuzz mortgage repayment calculator
Monthly repayment
The Est. Mortgage is for a 25 years repayment mortgage based on a 10% deposit and a 5.5% annual interest. It is only intended as a guide. Make sure you obtain accurate figures from your lender before committing to any mortgage. Your home may be repossessed if you do not keep up repayments on a mortgage.
Walton Way, Aylesbury HP21 - Streetview
DISCLAIMER: Property descriptions and related information displayed on this page are marketing materials provided by George David - Aylesbury. Placebuzz does not warrant or accept any responsibility for the accuracy or completeness of the property descriptions or related information provided here and they do not constitute property particulars. Please contact George David - Aylesbury for full details and further information.





