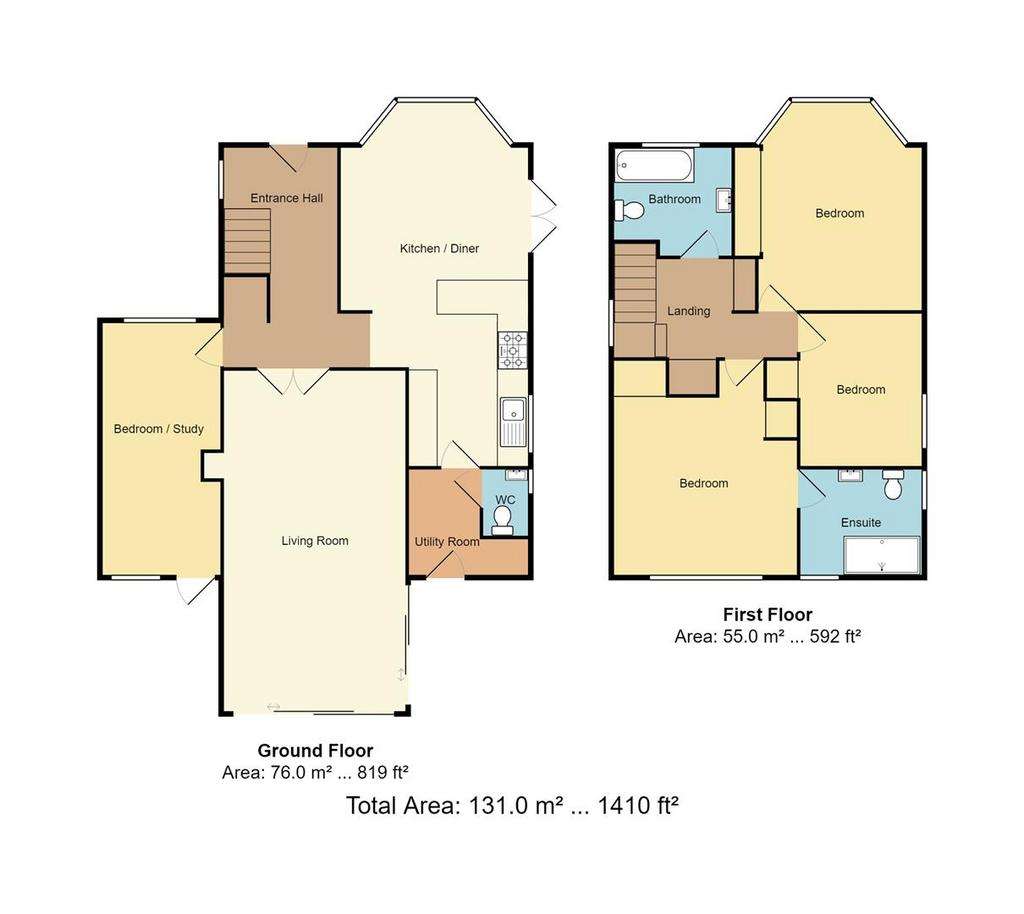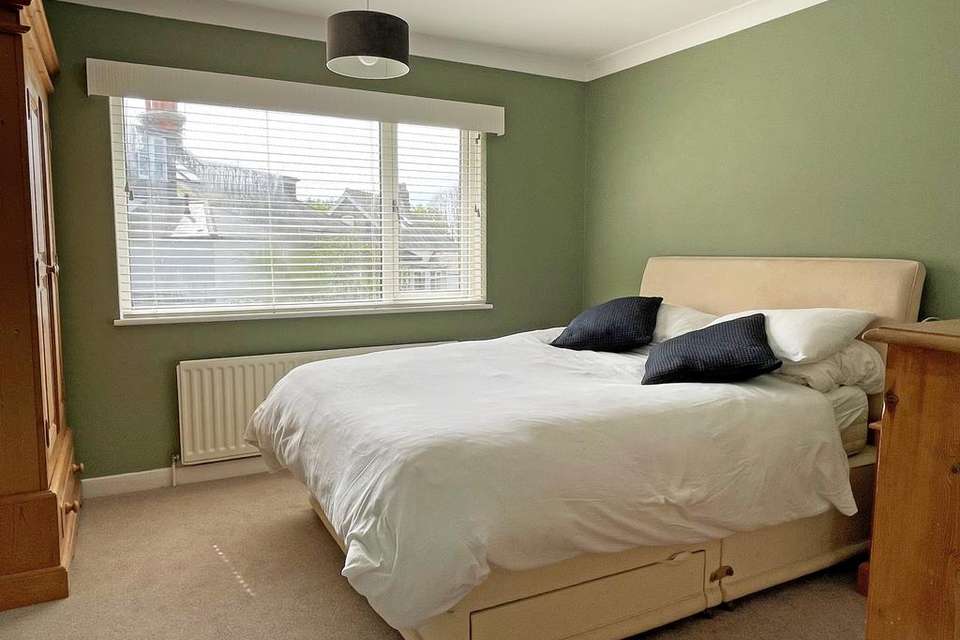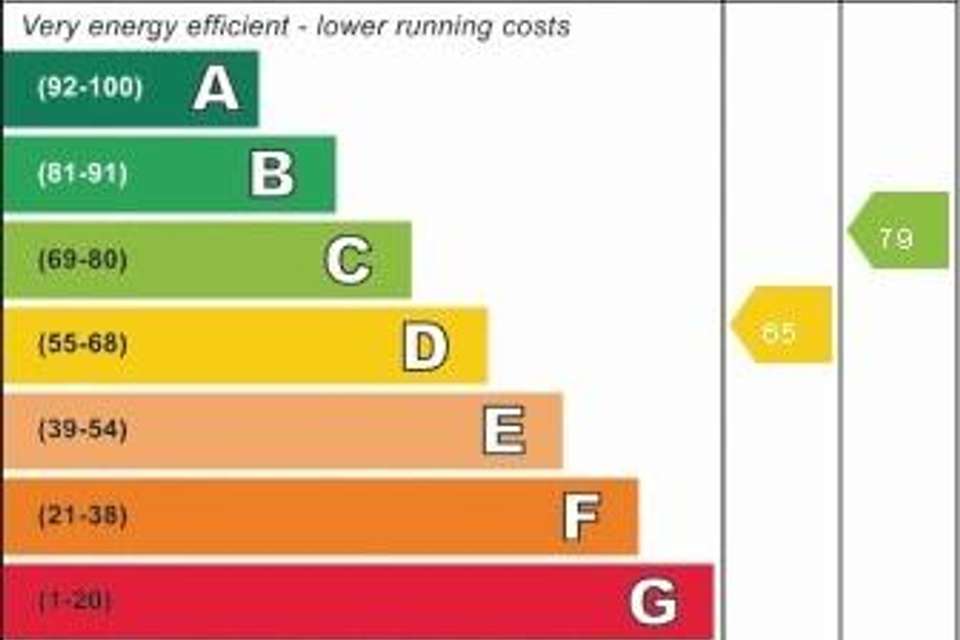4 bedroom detached house for sale
Southdown Place, Brighton BN1detached house
bedrooms

Property photos




+17
Property description
A most attractive 4 bedroom, 2 bathroom detached family house with a delightful good size garden, situated in this highly favoured residential area just off Southdown Road a 'stones throw' from the delightful Blakes Park, and within a short stroll of the Fiveway community with its local shops, cafes and bars.The accommodation comprises on the ground floor: entrance hall, extended living room with bi-folding doors leading onto the rear garden, modern kitchen/dining room with integrated appliances, utility room, g/f cloakroom/wc and bedroom 4/study. On the first floor the main bedroom has an en-suite shower room/wc, there are 2 further bedrooms and a contemporary style modern family bathroom. Outside there is a block paved private driveway providing an off street car parking space, and a fabulous sunny south facing rear and side garden offering a good degree of privacy. * * VIEWING HIGHLY RECOMMENDED * * NO ONWARD CHAIN * *
Accommodation
All measurements are approximate.
Ground Floor
Entrance Hall
Approached via a part glazed front door. Understairs cupboard and cloaks area. Oak floor with underfloor heating. Double glazed window to side. Staircase leading to the first floor.
Living Room
6.91 x 3.59 (22'8" x 11'9")
An extended living room enjoying a bright south facing aspect with x2 sets of bi-folding doors allowing the corner of the extension to completely open up leading directly onto the rear garden. Oak floor with underfloor heating.
Kitchen/Dining Room
7.20 max x 3.70 (23'7" max x 12'1")
A spacious kitchen/dining room enjoying a bright double aspect with space for large dining table and chairs and with double glazed doors leading directly onto the rear garden.
Kitchen Section
Fitted with a range of modern white high gloss style units with contrasting quartz worktops with inset stainess steel one and a half bowl sink unit with mixer tap with cupboartds below. Integrated AEG dishwasher. Integrated kitchen waste and re-cycling bin. Further range of working surfaces with pan drawer units and corner carousel unit. Fitted AEG electric hob with AEG extractor hood above. Additional range of matching units with built in electric oven and a combination microwave/cooker with larder cupboard units and drawer units. Integrated fridge and freezer. Recessed downlighters and fitted spot lights. Oak flooring with underfloor heating. Double glazed window to rear. Door leading to the utility room and cloakroom/wc.
Dining Section
Oak floor with underfloor heating. Space for large dining table and chairs. Recessed downlighters. Large double glazed bay window to front. Double glazed doors leading onto the rear garden.
Bedroom 4/Study
5.02 x 2.35 (16'5" x 7'8")
Window to front. Double glazed window to rear with double glazed door leading to the rear garden.
Utility Room
Space and plumbing for washing machine. Fitted shelving. Oak floor. Recessed downlighters. Double glazed door leading to the rear garden. Door to:
Cloakroom/WC
Low level wc. Wall mounted wash hand basin with mono tap. Oak flooring. Double glazed window to side.
First Floor
Landing
Built in storage cupboard with shelving and additional airing cupboard. Hatch to loft space. Double glazed window to side.
Bedroom 1
4.27 x 3.62 (14'0" x 11'10")
x2 built in wardrobe cupboards with hanging and storage space. Radiator. Double glazed window to rear. Door leading to:
En-Suite Shower Room/WC
Part tiled walls with modern glass shower enclosure with fitted shower with large 'rainshower' head and additional hand shower attachement. Wall mounted wash hand basin with mono tap and cupboards below. Low level wc. Tiled floor. Chrome heated towel rail. Recessed downlighters.
Bedroom 2
4.21 into bay x 3.36 (13'9" into bay x 11'0")
Built in wardrobe cupboard with hanging and storage space. Radiator. Large double glazed window to front.
Bedroom 3
3.05 x 2.39 (10'0" x 7'10")
Built in wardrobe cupboard with hanging and storage space. Radiator. Large bay window to front.
Family Bathroom
Modern contemporary bathroom with part tiled walls and with white suite comprising panelled bath with filler tap and with fitted shower over with 'rain shower' head and additional hand shower attachment. Fitted shower screen. Wall mounted wash hand basin with mono tap and with cupboards below. Low level wc. Chrome heated towel rail. Recessed downlighters. Double glazed window to front.
Outside
Front Garden
Small fromal front garden with mature hedging.
Own Private Driveway
Block paved private driveway providing an off street car parking space.
Rear & Side Gardens
A delightful rear and side garden enjoying a bright and sunny south facing aspect with paved patio area immediately outside the living room with high hedges and tress providing a good degree of privacy. Large flower and shrub borders with many varieties of mature trees and shrubs. good size area of lawn with well stocked flower and shrub borders. Wooden garden shed. Elevated timber decked patio area with wooden summerhouse. Gated side entrance.
Information
EPC INFORMATION Full Energy Performance Certificate available on request
Accommodation
All measurements are approximate.
Ground Floor
Entrance Hall
Approached via a part glazed front door. Understairs cupboard and cloaks area. Oak floor with underfloor heating. Double glazed window to side. Staircase leading to the first floor.
Living Room
6.91 x 3.59 (22'8" x 11'9")
An extended living room enjoying a bright south facing aspect with x2 sets of bi-folding doors allowing the corner of the extension to completely open up leading directly onto the rear garden. Oak floor with underfloor heating.
Kitchen/Dining Room
7.20 max x 3.70 (23'7" max x 12'1")
A spacious kitchen/dining room enjoying a bright double aspect with space for large dining table and chairs and with double glazed doors leading directly onto the rear garden.
Kitchen Section
Fitted with a range of modern white high gloss style units with contrasting quartz worktops with inset stainess steel one and a half bowl sink unit with mixer tap with cupboartds below. Integrated AEG dishwasher. Integrated kitchen waste and re-cycling bin. Further range of working surfaces with pan drawer units and corner carousel unit. Fitted AEG electric hob with AEG extractor hood above. Additional range of matching units with built in electric oven and a combination microwave/cooker with larder cupboard units and drawer units. Integrated fridge and freezer. Recessed downlighters and fitted spot lights. Oak flooring with underfloor heating. Double glazed window to rear. Door leading to the utility room and cloakroom/wc.
Dining Section
Oak floor with underfloor heating. Space for large dining table and chairs. Recessed downlighters. Large double glazed bay window to front. Double glazed doors leading onto the rear garden.
Bedroom 4/Study
5.02 x 2.35 (16'5" x 7'8")
Window to front. Double glazed window to rear with double glazed door leading to the rear garden.
Utility Room
Space and plumbing for washing machine. Fitted shelving. Oak floor. Recessed downlighters. Double glazed door leading to the rear garden. Door to:
Cloakroom/WC
Low level wc. Wall mounted wash hand basin with mono tap. Oak flooring. Double glazed window to side.
First Floor
Landing
Built in storage cupboard with shelving and additional airing cupboard. Hatch to loft space. Double glazed window to side.
Bedroom 1
4.27 x 3.62 (14'0" x 11'10")
x2 built in wardrobe cupboards with hanging and storage space. Radiator. Double glazed window to rear. Door leading to:
En-Suite Shower Room/WC
Part tiled walls with modern glass shower enclosure with fitted shower with large 'rainshower' head and additional hand shower attachement. Wall mounted wash hand basin with mono tap and cupboards below. Low level wc. Tiled floor. Chrome heated towel rail. Recessed downlighters.
Bedroom 2
4.21 into bay x 3.36 (13'9" into bay x 11'0")
Built in wardrobe cupboard with hanging and storage space. Radiator. Large double glazed window to front.
Bedroom 3
3.05 x 2.39 (10'0" x 7'10")
Built in wardrobe cupboard with hanging and storage space. Radiator. Large bay window to front.
Family Bathroom
Modern contemporary bathroom with part tiled walls and with white suite comprising panelled bath with filler tap and with fitted shower over with 'rain shower' head and additional hand shower attachment. Fitted shower screen. Wall mounted wash hand basin with mono tap and with cupboards below. Low level wc. Chrome heated towel rail. Recessed downlighters. Double glazed window to front.
Outside
Front Garden
Small fromal front garden with mature hedging.
Own Private Driveway
Block paved private driveway providing an off street car parking space.
Rear & Side Gardens
A delightful rear and side garden enjoying a bright and sunny south facing aspect with paved patio area immediately outside the living room with high hedges and tress providing a good degree of privacy. Large flower and shrub borders with many varieties of mature trees and shrubs. good size area of lawn with well stocked flower and shrub borders. Wooden garden shed. Elevated timber decked patio area with wooden summerhouse. Gated side entrance.
Information
EPC INFORMATION Full Energy Performance Certificate available on request
Council tax
First listed
2 weeks agoEnergy Performance Certificate
Southdown Place, Brighton BN1
Placebuzz mortgage repayment calculator
Monthly repayment
The Est. Mortgage is for a 25 years repayment mortgage based on a 10% deposit and a 5.5% annual interest. It is only intended as a guide. Make sure you obtain accurate figures from your lender before committing to any mortgage. Your home may be repossessed if you do not keep up repayments on a mortgage.
Southdown Place, Brighton BN1 - Streetview
DISCLAIMER: Property descriptions and related information displayed on this page are marketing materials provided by David & Co - Brighton. Placebuzz does not warrant or accept any responsibility for the accuracy or completeness of the property descriptions or related information provided here and they do not constitute property particulars. Please contact David & Co - Brighton for full details and further information.






















