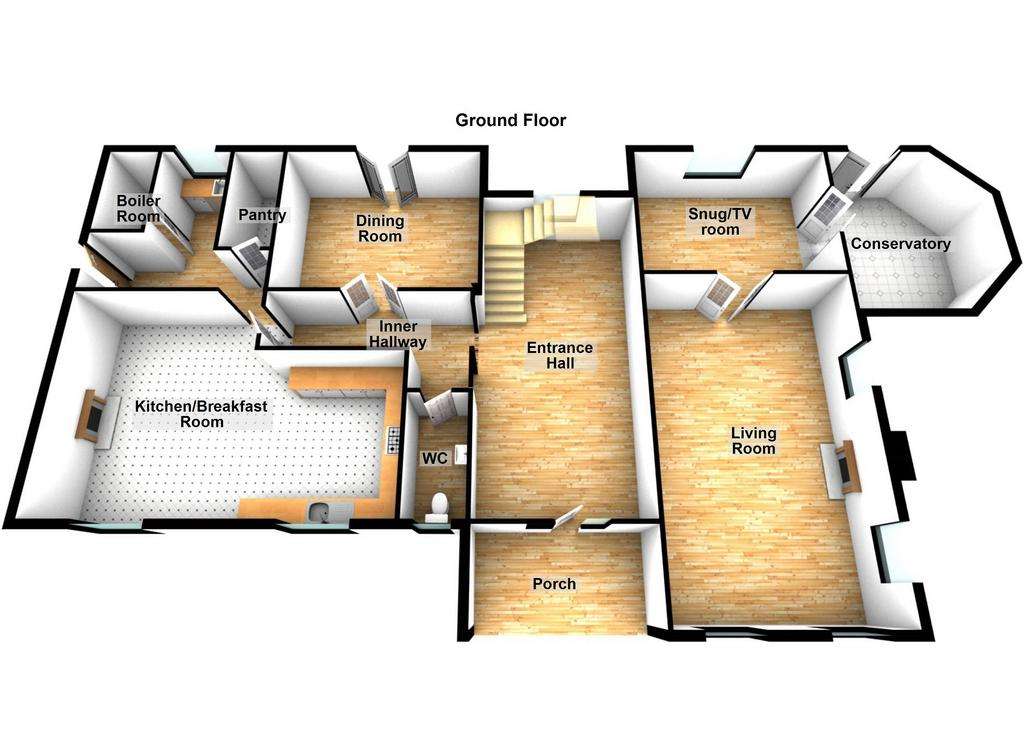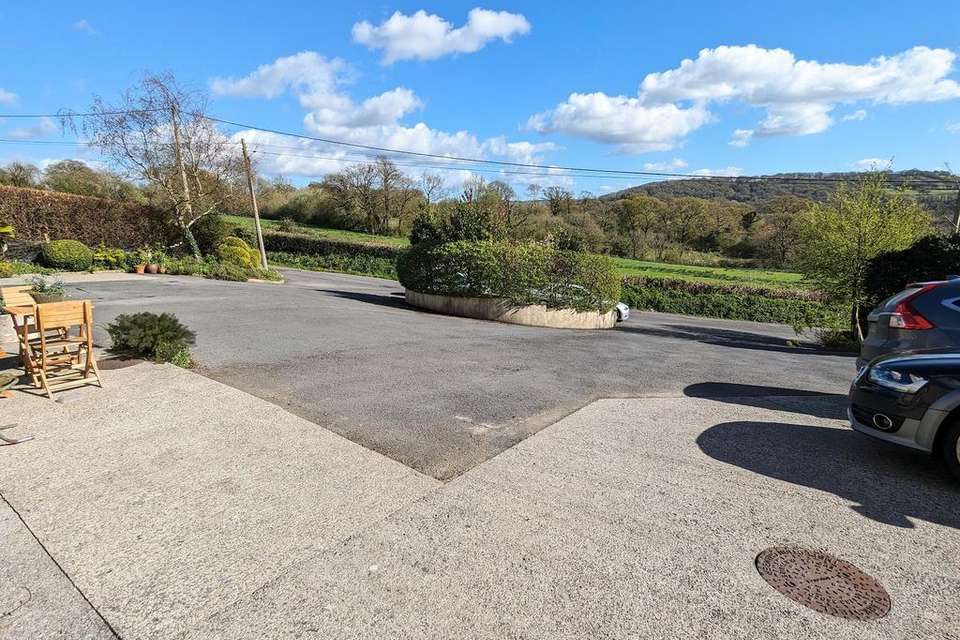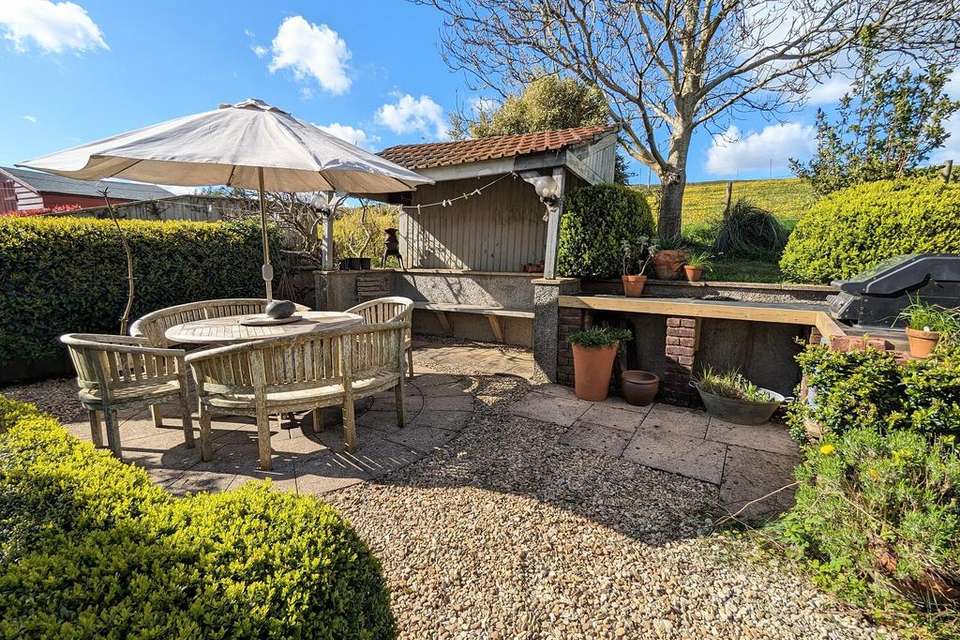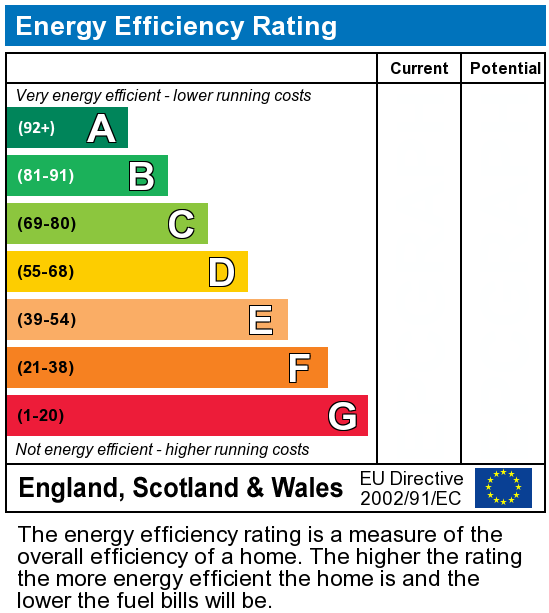4 bedroom detached house for sale
Carmarthen, Carmarthenshire.detached house
bedrooms

Property photos




+30
Property description
The property provides a quality modern family home of distinction that was built in 1996 to a very high standard throughout. The impressive design offers generous family sized light and airy modern contemporary accommodation arranged over two floors combining quality materials and finish including limestone and Travertine tiled flooring, coved ceilings, bespoke 'Makepeace' kitchen, ledge and brace internal doors to first floor.
The accommodation provides spacious hallway with timber flooring and stairs leading to first floor, large Living Room with log burner stove and attractive feature arched windows, Snug/TV room leads to Conservatory with rear access to garden, Dining Room, Kitchen/Breakfast Room with bespoke 'Makepeace' fitted cupboards with Corian worktops and custom made wall shelving and cooker hood. Utility and separate WC. First Floor provides 4 bedrooms including master suite 34' x 15' with vaulted ceiling and access to en suite Shower Room, and outside balcony area commanding super views across open farmland, main Bathroom with luxury suite including roller top bath and travertine tiled flooring.
Outside there is a spacious third of an acre plot with large tarmac forecourt providing ample car parking/turning areas with small garden, shrubbery and young trees. Large adjoining double garage with separate workroom at rear with loft over having potential for conversion (STC). Side alleyway giving access to the rear of the house with beautifully presented manicured gardens with an array of shrubbery, bushes, plants, low privet hedging, steps leading up to Summer house with own patio to relax and enjoy, two small ornamental ponds with waterfall feature, separate patio with BBQ area enjoying privacy.
The property has been well maintained throughout having a most convenient location on sought after private lane within the popular village of Abergwili with museum/cafe and cycle path, and being within close proximity to the carriageway and Carmarthen town centre which offers a wide range of amenities and facilities.
The accommodation provides spacious hallway with timber flooring and stairs leading to first floor, large Living Room with log burner stove and attractive feature arched windows, Snug/TV room leads to Conservatory with rear access to garden, Dining Room, Kitchen/Breakfast Room with bespoke 'Makepeace' fitted cupboards with Corian worktops and custom made wall shelving and cooker hood. Utility and separate WC. First Floor provides 4 bedrooms including master suite 34' x 15' with vaulted ceiling and access to en suite Shower Room, and outside balcony area commanding super views across open farmland, main Bathroom with luxury suite including roller top bath and travertine tiled flooring.
Outside there is a spacious third of an acre plot with large tarmac forecourt providing ample car parking/turning areas with small garden, shrubbery and young trees. Large adjoining double garage with separate workroom at rear with loft over having potential for conversion (STC). Side alleyway giving access to the rear of the house with beautifully presented manicured gardens with an array of shrubbery, bushes, plants, low privet hedging, steps leading up to Summer house with own patio to relax and enjoy, two small ornamental ponds with waterfall feature, separate patio with BBQ area enjoying privacy.
The property has been well maintained throughout having a most convenient location on sought after private lane within the popular village of Abergwili with museum/cafe and cycle path, and being within close proximity to the carriageway and Carmarthen town centre which offers a wide range of amenities and facilities.
Interested in this property?
Council tax
First listed
2 weeks agoEnergy Performance Certificate
Carmarthen, Carmarthenshire.
Marketed by
Clee Tompkinson Francis - Carmarthen 2 Queen Street Carmarthen SA31 1JRPlacebuzz mortgage repayment calculator
Monthly repayment
The Est. Mortgage is for a 25 years repayment mortgage based on a 10% deposit and a 5.5% annual interest. It is only intended as a guide. Make sure you obtain accurate figures from your lender before committing to any mortgage. Your home may be repossessed if you do not keep up repayments on a mortgage.
Carmarthen, Carmarthenshire. - Streetview
DISCLAIMER: Property descriptions and related information displayed on this page are marketing materials provided by Clee Tompkinson Francis - Carmarthen. Placebuzz does not warrant or accept any responsibility for the accuracy or completeness of the property descriptions or related information provided here and they do not constitute property particulars. Please contact Clee Tompkinson Francis - Carmarthen for full details and further information.



































