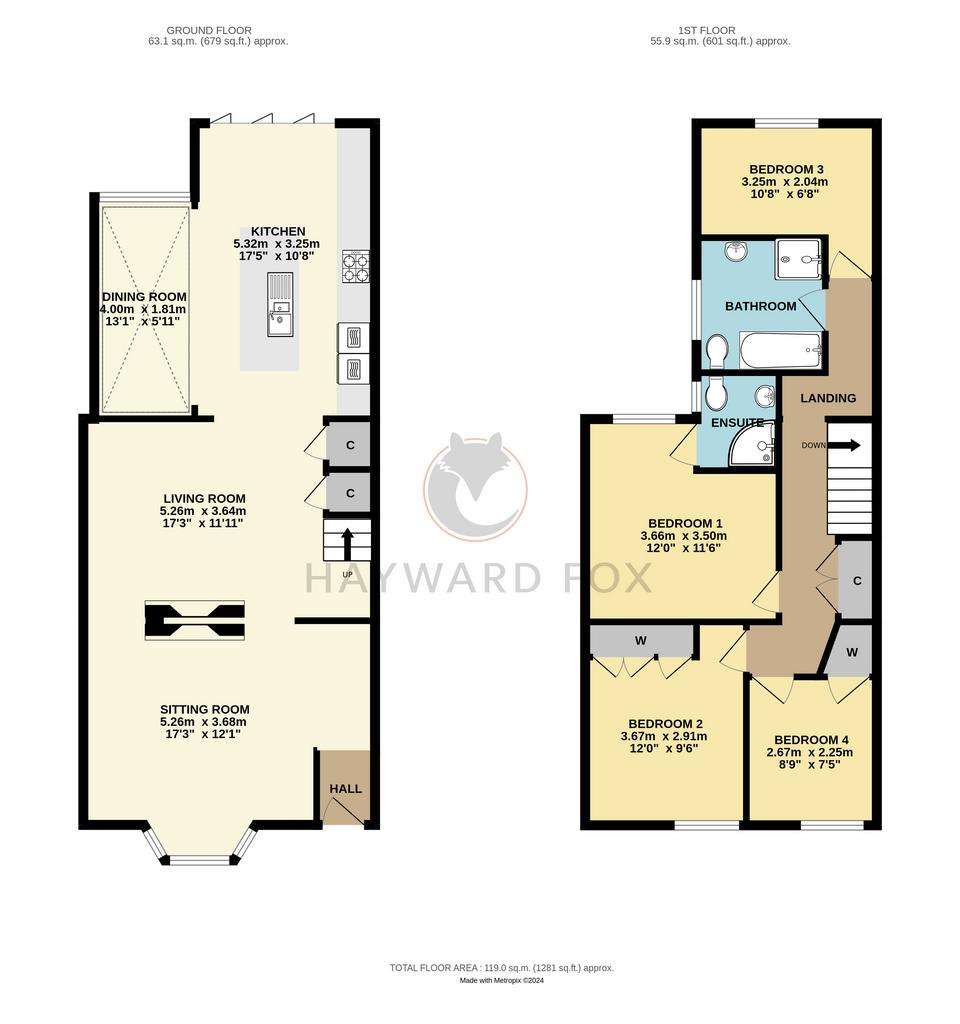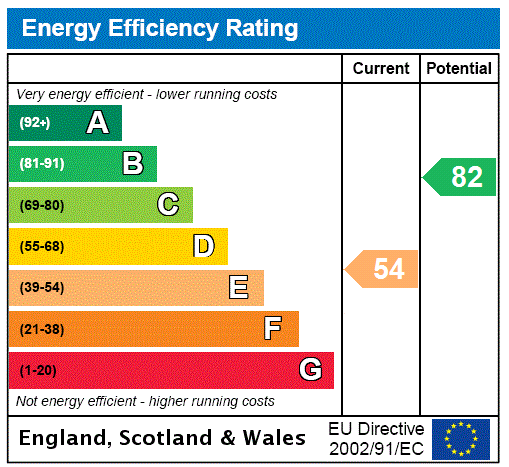4 bedroom semi-detached house for sale
Hampshire, SO41semi-detached house
bedrooms

Property photos




+14
Property description
Sea Salt is a beautifully presented and spacious Victorian four bedroom character town house which is offered in immaculate condition throughout. In recent years has been carefully redesigned to provide an excellent balance of accommodation including a superb light and airy kitchen/dining room which leads onto a private sunny west facing garden. The property has four bedrooms, the main bedroom has an en-suite shower room and there is an excellent family bathroom. The internal design and finishing of the property is to the highest standards, including Farrow & Ball paint and designer wallpaper. There are two full time parking permits and one guest permit, so parking is not an issue.
The house is a short stroll from the High Street, Town Quay and Railway station which links to Brockenhurst mainline station, access to London Waterloo in 90 minutes.
Sea Salt has been run as a successful Holiday Rental property in recent years.
THE ACCOMMODATION COMPRISES:
(All measurements are approximate)
Front Entrance Porch
Part glazed entrance door to
Entrance Lobby
Sitting Room 17’3 x 12’1
Bay window, wood flooring, central gas fire, two horizontal radiators, opening to
Living Room 17’3 x 11’11
Central fireplace, two horizontal radiators, stairs to first floor with storage cupboards under, wood flooring, opening to
Kitchen/Dining Room 17’5 x 10’8 & 13’1 x 5’11
A superb area with a comprehensive range of floor standing and wall mounted cupboards and drawers, large breakfast island unit with double bowl sink unit with integrated dishwasher below, four ring induction hob with extractor canopy over, combination oven and warming drawer, integrated fridge freezer and washing machine, bi-fold doors to garden, horizontal radiator.
Breakfast Area – glazed ceiling, horizontal radiator, tiled floor throughout and floor to ceiling window with aspect over the garden.
First Floor
Landing with access to roof and storage cupboard.
Bedroom One 12’ x 11’6
Radiator and door to
En-Suite Shower Room
Fully tiled shower cubicle with mains shower, vanity basin, wc, tiled floor and towel rail.
Bedroom Two 12’ x 9’6
Radiator and a range of wardrobe cupboards.
Bedroom Three 10’8 x 6’8
Radiator.
Bedroom Four 8’9 x 7’5
Radiator.
Bathroom
Comprising bath, walk-in shower with mains shower unit, vanity basin, wc, towel rail, tiled wall and tiled floor.
Outside
To the front is a small area behind a dwarf brick wall with path to front door and path to the side of the property.
Rear Garden
An attractive decked area with walled surround and steps to lawn with established beds and borders, fence and walled boundaries providing a good degree of privacy with the property having the benefit of a westerly aspect and a Timber Garden Shed, outside tap.
Agents Note – The property comes with Two Full Time Parking Permits to the front as well as a 90 day visitors permit.
Council Tax – TBA
EPC Rating - E
The house is a short stroll from the High Street, Town Quay and Railway station which links to Brockenhurst mainline station, access to London Waterloo in 90 minutes.
Sea Salt has been run as a successful Holiday Rental property in recent years.
THE ACCOMMODATION COMPRISES:
(All measurements are approximate)
Front Entrance Porch
Part glazed entrance door to
Entrance Lobby
Sitting Room 17’3 x 12’1
Bay window, wood flooring, central gas fire, two horizontal radiators, opening to
Living Room 17’3 x 11’11
Central fireplace, two horizontal radiators, stairs to first floor with storage cupboards under, wood flooring, opening to
Kitchen/Dining Room 17’5 x 10’8 & 13’1 x 5’11
A superb area with a comprehensive range of floor standing and wall mounted cupboards and drawers, large breakfast island unit with double bowl sink unit with integrated dishwasher below, four ring induction hob with extractor canopy over, combination oven and warming drawer, integrated fridge freezer and washing machine, bi-fold doors to garden, horizontal radiator.
Breakfast Area – glazed ceiling, horizontal radiator, tiled floor throughout and floor to ceiling window with aspect over the garden.
First Floor
Landing with access to roof and storage cupboard.
Bedroom One 12’ x 11’6
Radiator and door to
En-Suite Shower Room
Fully tiled shower cubicle with mains shower, vanity basin, wc, tiled floor and towel rail.
Bedroom Two 12’ x 9’6
Radiator and a range of wardrobe cupboards.
Bedroom Three 10’8 x 6’8
Radiator.
Bedroom Four 8’9 x 7’5
Radiator.
Bathroom
Comprising bath, walk-in shower with mains shower unit, vanity basin, wc, towel rail, tiled wall and tiled floor.
Outside
To the front is a small area behind a dwarf brick wall with path to front door and path to the side of the property.
Rear Garden
An attractive decked area with walled surround and steps to lawn with established beds and borders, fence and walled boundaries providing a good degree of privacy with the property having the benefit of a westerly aspect and a Timber Garden Shed, outside tap.
Agents Note – The property comes with Two Full Time Parking Permits to the front as well as a 90 day visitors permit.
Council Tax – TBA
EPC Rating - E
Interested in this property?
Council tax
First listed
2 weeks agoEnergy Performance Certificate
Hampshire, SO41
Marketed by
Hayward Fox - Lymington 85 High Street Lymington, Hampshire SO41 9ANCall agent on 01590 675424
Placebuzz mortgage repayment calculator
Monthly repayment
The Est. Mortgage is for a 25 years repayment mortgage based on a 10% deposit and a 5.5% annual interest. It is only intended as a guide. Make sure you obtain accurate figures from your lender before committing to any mortgage. Your home may be repossessed if you do not keep up repayments on a mortgage.
Hampshire, SO41 - Streetview
DISCLAIMER: Property descriptions and related information displayed on this page are marketing materials provided by Hayward Fox - Lymington. Placebuzz does not warrant or accept any responsibility for the accuracy or completeness of the property descriptions or related information provided here and they do not constitute property particulars. Please contact Hayward Fox - Lymington for full details and further information.



















