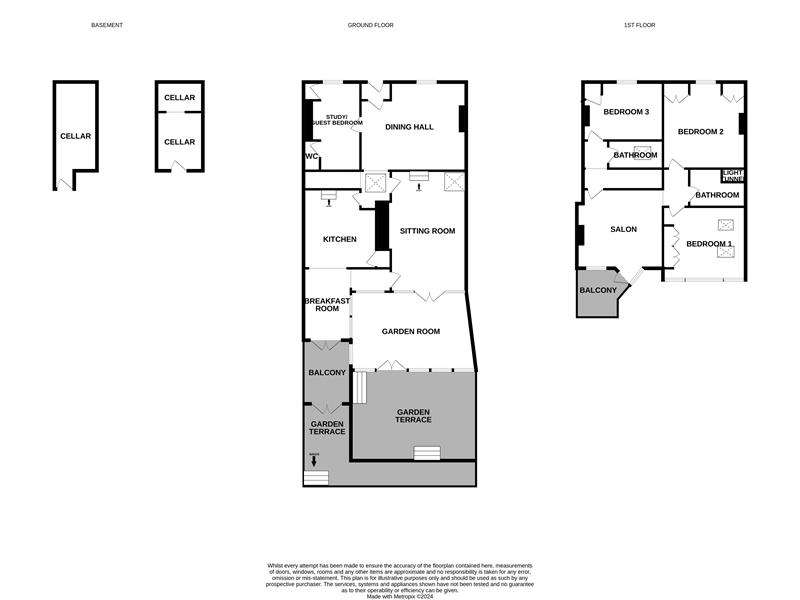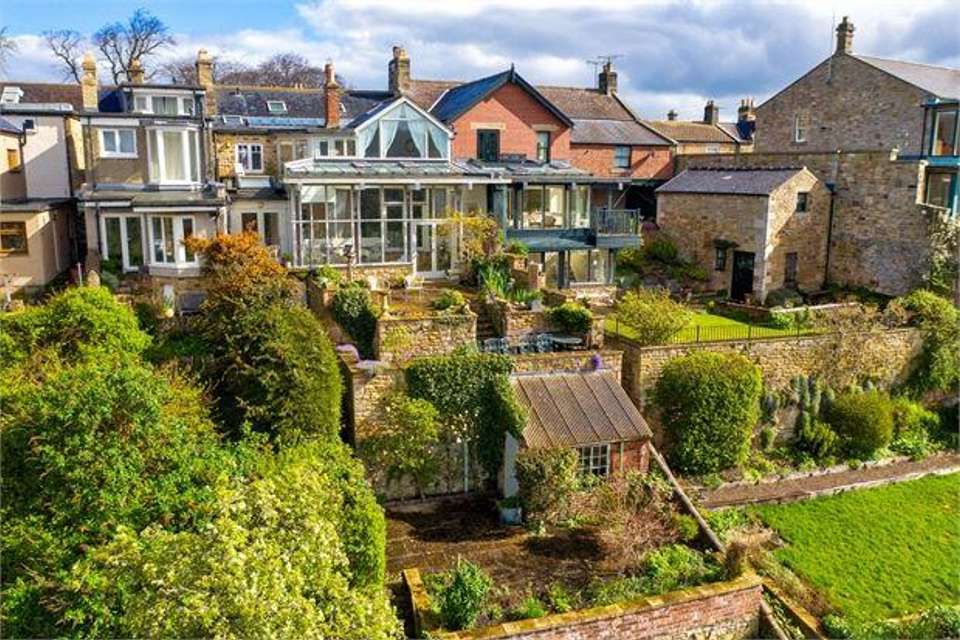4 bedroom cottage for sale
Front Street, Corbridge NE45house
bedrooms

Property photos




+18
Property description
AN EXQUISITE OFFERING - A delightful three/four bedroom extended cottage in Corbridge with an abundance of individual charm and character. It occupies a highly desirable central village position, just off the market square, and enjoys superb far-reaching southerly views across a pretty stretch of the river Tyne, towards the bridge and open countryside beyond. The deceptively spacious accommodation presents in good order throughout and has been thoughtfully architect-designed and configured, capturing excellent natural light and stunning views across all levels. The versatile living space should appeal to a variety of buyers, particularly those who are down-sizing or seeking a holiday-type home...
Entrance Lobby
Dining Hall (18' by 14' 1" (5m 48cm by 4m 28cm))
Feature inglenook fireplace, Solid oak floor, Two double central heating radiators, Single glazed window.
Study/Guest Bedroom (14' 5" by 9' 3" (4m 40cm by 2m 83cm))
Feature marble fireplace, Solid oak floor, Built in wardrobe, Double central heating radiator, Single glazed window.
En-suite WC (4' 8" by 3" (1m 43cm by 7cm))
WC, Wash hand basin, Solid oak floor, Extractor fan.
Kitchen (12' 10" by 11' 10" (3m 92cm by 3m 60cm))
Wall and floor units with laminate surfaces over, Sink and drainer unit with mixer tap, Integrated oven and microwave, Integrated five-ring gas hob with extractor hood, Integrated fridge, Integrated dish washer, Centre Island, Feature cast-iron range, Built-in pantry cupboard, Door to cellar, Double central heating radiator, Internal single glazed window with window seat.
Breakfast Room (11' 9" by 7' 7" (3m 57cm by 2m 31cm))
Solid oak floor, Open ceiling with Velux-style window, Double glazed double doors to raised balcony, Double cetral heating radiator.
Sitting Room (19' 8" by 12' (6m by 3m 66cm))
Feature inglenook fireplace, Solid oak floor, Double doors to Garden room, Door to Cellar, Two double central heating radiators.
Garden Room (22' 4" by 12' 9" (6m 80cm by 3m 89cm))
With 3/4 length double glazed picture windows, Open ceiling incorporating double glazed feature roof lights, Four double glazed windows, Stone flagged floor, Fitted cupboards and shelving, Double glazed double doors to external garden terrace.
Bedroom One (12' 11" by 12' (3m 93cm by 3m 65cm))
Feature double glazed Apex picture window, Open ceiling with two Velux-style windows, Built in wardrobes, Double central heating radiator.
Bathroom (8' 11" by 6' 2" (2m 73cm by 1m 88cm))
(L-shaped) Walk-in shower, Wash hand basin with vanity unit, 'Japanese' WC, Heated towel rail, Tiled floor and walls, Velux-style window, Feature glass tiled 'light tube'
Bedroom Two (14' by 12' 8" (4m 26cm by 3m 87cm))
Feature stone fire surround (reputed to originate from Dilston Castle), Two built-in wardrobes, Two Velux-style windows, Single glazed sash window.
Bathroom (6' 10" by 4' 9" (2m 8cm by 1m 44cm))
Walk-in shower cubicle, Wash hand basin with vanity unit, WC, Heated towel rail, Open ceiling with Velux-style window.
Bedroom Three (13' by 9' 6" (3m 96cm by 2m 89cm))
Feature stone fire surround with tiled inset, Built-wardrobe, Single glazed sash window, Double central heating radiator.
Salon (15' 9" by 11' 3" (4m 81cm by 3m 42cm))
Double glazed double doors to raised balcony patio, Feature electric fire, Double glazed window, Single glazed window, feature internal windows, Two double central heating radiators.
Rear External
Access from the main house to a split-level tiered garden over four levels, including a raised balcony patio (with storage under) and two landscaped patio seating areas with a pond and formal plantings. Steps lead down to a further patio area with a brick outhouse/potting shed. The two lower levels have a variety of established plantings and have been previously used as a vegetable and fruit garden.
Tenure
Freehold.
Services
Mains gas, electricity, water and drainage.
Council tax band F.
EPC TBC.
Disclaimer
These particulars are intended to give a fair description of the property but their accuracy cannot be guaranteed, and they do not constitute an offer of contract. Intending purchasers must rely on their own inspection of the property. None of the above appliances/services have been tested by ourselves. We recommend purchasers arrange for a
qualified person to check all appliances/services before legal commitment.
Inner Hall
Stairs to first floor, Solid oak floor.
Description Continued..
Externally, is a tiered garden with patio seating areas providing excellent entertaining space, a high degree of privacy and an enviable outlook. The location is exceptionally well placed for local amenities and transport links - viewings are highly recommended.
Cellar (12' 6" by 6' 1" (3m 81cm by 1m 85cm))
Plumbed for washing machine, Housing boiler and heating system, Fuse board and gas meter.
Cellar (6' 10" by 7' 9" (2m 9cm by 2m 36cm))
With second room (3.25m x 1.22m)
Landing
Open ceiling with feature double glazed roof lights, Velux-style window, Laddered loft access.
Entrance Lobby
Dining Hall (18' by 14' 1" (5m 48cm by 4m 28cm))
Feature inglenook fireplace, Solid oak floor, Two double central heating radiators, Single glazed window.
Study/Guest Bedroom (14' 5" by 9' 3" (4m 40cm by 2m 83cm))
Feature marble fireplace, Solid oak floor, Built in wardrobe, Double central heating radiator, Single glazed window.
En-suite WC (4' 8" by 3" (1m 43cm by 7cm))
WC, Wash hand basin, Solid oak floor, Extractor fan.
Kitchen (12' 10" by 11' 10" (3m 92cm by 3m 60cm))
Wall and floor units with laminate surfaces over, Sink and drainer unit with mixer tap, Integrated oven and microwave, Integrated five-ring gas hob with extractor hood, Integrated fridge, Integrated dish washer, Centre Island, Feature cast-iron range, Built-in pantry cupboard, Door to cellar, Double central heating radiator, Internal single glazed window with window seat.
Breakfast Room (11' 9" by 7' 7" (3m 57cm by 2m 31cm))
Solid oak floor, Open ceiling with Velux-style window, Double glazed double doors to raised balcony, Double cetral heating radiator.
Sitting Room (19' 8" by 12' (6m by 3m 66cm))
Feature inglenook fireplace, Solid oak floor, Double doors to Garden room, Door to Cellar, Two double central heating radiators.
Garden Room (22' 4" by 12' 9" (6m 80cm by 3m 89cm))
With 3/4 length double glazed picture windows, Open ceiling incorporating double glazed feature roof lights, Four double glazed windows, Stone flagged floor, Fitted cupboards and shelving, Double glazed double doors to external garden terrace.
Bedroom One (12' 11" by 12' (3m 93cm by 3m 65cm))
Feature double glazed Apex picture window, Open ceiling with two Velux-style windows, Built in wardrobes, Double central heating radiator.
Bathroom (8' 11" by 6' 2" (2m 73cm by 1m 88cm))
(L-shaped) Walk-in shower, Wash hand basin with vanity unit, 'Japanese' WC, Heated towel rail, Tiled floor and walls, Velux-style window, Feature glass tiled 'light tube'
Bedroom Two (14' by 12' 8" (4m 26cm by 3m 87cm))
Feature stone fire surround (reputed to originate from Dilston Castle), Two built-in wardrobes, Two Velux-style windows, Single glazed sash window.
Bathroom (6' 10" by 4' 9" (2m 8cm by 1m 44cm))
Walk-in shower cubicle, Wash hand basin with vanity unit, WC, Heated towel rail, Open ceiling with Velux-style window.
Bedroom Three (13' by 9' 6" (3m 96cm by 2m 89cm))
Feature stone fire surround with tiled inset, Built-wardrobe, Single glazed sash window, Double central heating radiator.
Salon (15' 9" by 11' 3" (4m 81cm by 3m 42cm))
Double glazed double doors to raised balcony patio, Feature electric fire, Double glazed window, Single glazed window, feature internal windows, Two double central heating radiators.
Rear External
Access from the main house to a split-level tiered garden over four levels, including a raised balcony patio (with storage under) and two landscaped patio seating areas with a pond and formal plantings. Steps lead down to a further patio area with a brick outhouse/potting shed. The two lower levels have a variety of established plantings and have been previously used as a vegetable and fruit garden.
Tenure
Freehold.
Services
Mains gas, electricity, water and drainage.
Council tax band F.
EPC TBC.
Disclaimer
These particulars are intended to give a fair description of the property but their accuracy cannot be guaranteed, and they do not constitute an offer of contract. Intending purchasers must rely on their own inspection of the property. None of the above appliances/services have been tested by ourselves. We recommend purchasers arrange for a
qualified person to check all appliances/services before legal commitment.
Inner Hall
Stairs to first floor, Solid oak floor.
Description Continued..
Externally, is a tiered garden with patio seating areas providing excellent entertaining space, a high degree of privacy and an enviable outlook. The location is exceptionally well placed for local amenities and transport links - viewings are highly recommended.
Cellar (12' 6" by 6' 1" (3m 81cm by 1m 85cm))
Plumbed for washing machine, Housing boiler and heating system, Fuse board and gas meter.
Cellar (6' 10" by 7' 9" (2m 9cm by 2m 36cm))
With second room (3.25m x 1.22m)
Landing
Open ceiling with feature double glazed roof lights, Velux-style window, Laddered loft access.
Council tax
First listed
2 weeks agoEnergy Performance Certificate
Front Street, Corbridge NE45
Placebuzz mortgage repayment calculator
Monthly repayment
The Est. Mortgage is for a 25 years repayment mortgage based on a 10% deposit and a 5.5% annual interest. It is only intended as a guide. Make sure you obtain accurate figures from your lender before committing to any mortgage. Your home may be repossessed if you do not keep up repayments on a mortgage.
Front Street, Corbridge NE45 - Streetview
DISCLAIMER: Property descriptions and related information displayed on this page are marketing materials provided by A & G Land & Property Agents - Westerhope. Placebuzz does not warrant or accept any responsibility for the accuracy or completeness of the property descriptions or related information provided here and they do not constitute property particulars. Please contact A & G Land & Property Agents - Westerhope for full details and further information.























