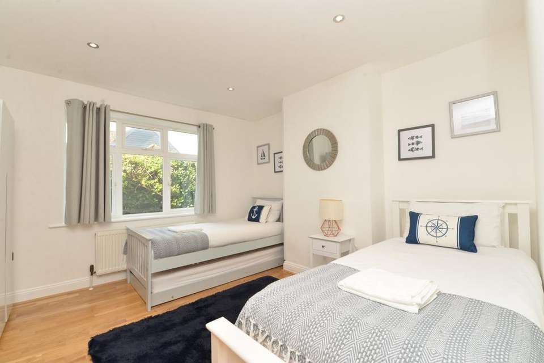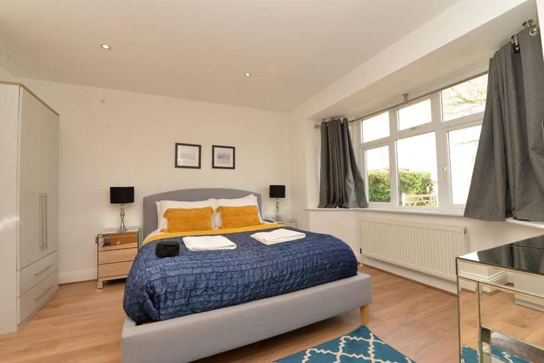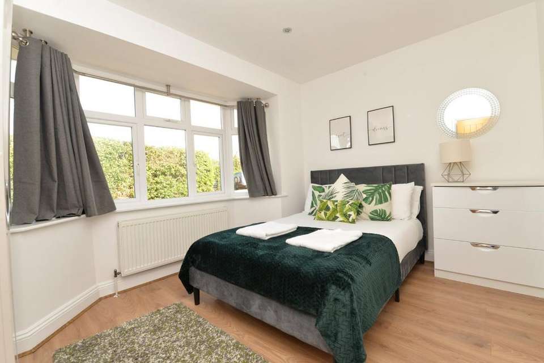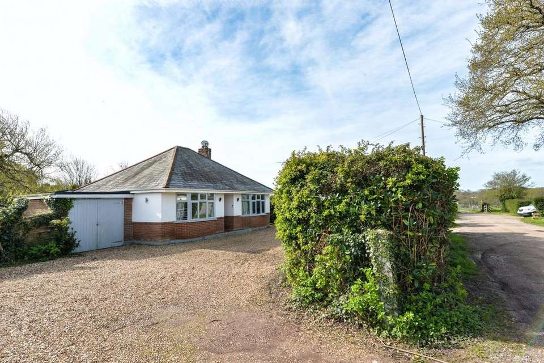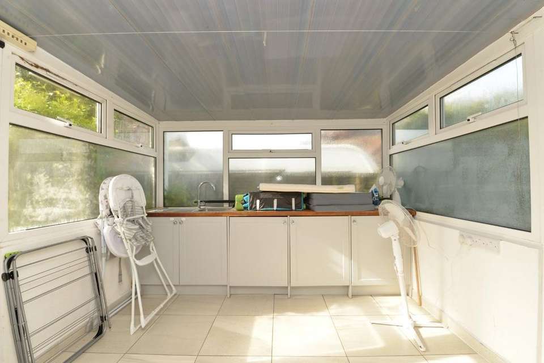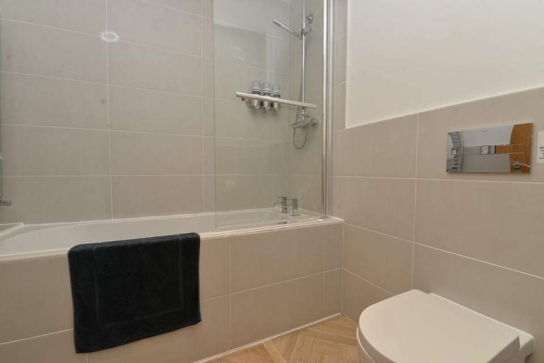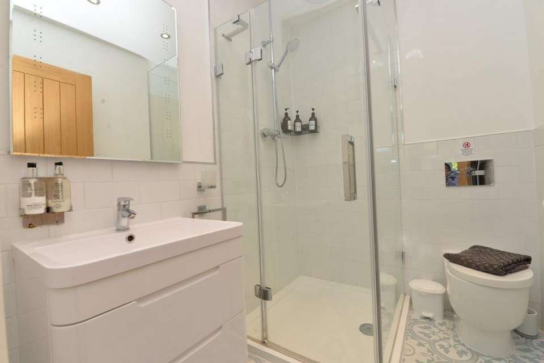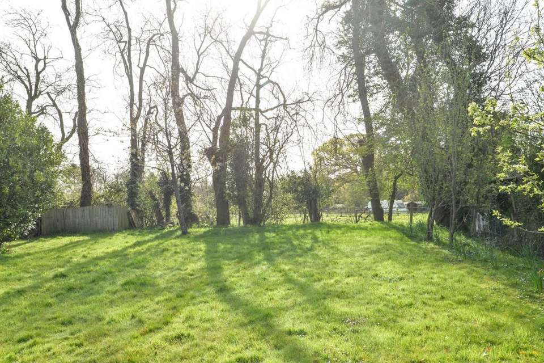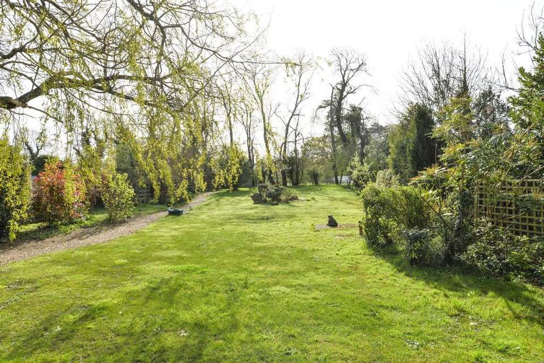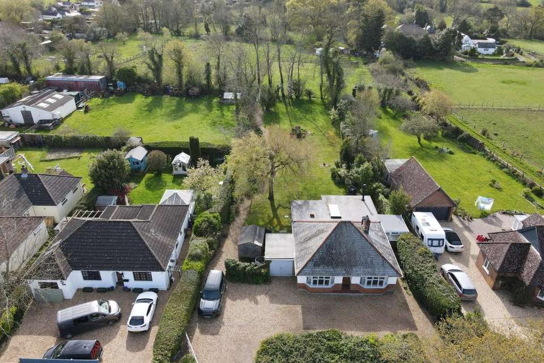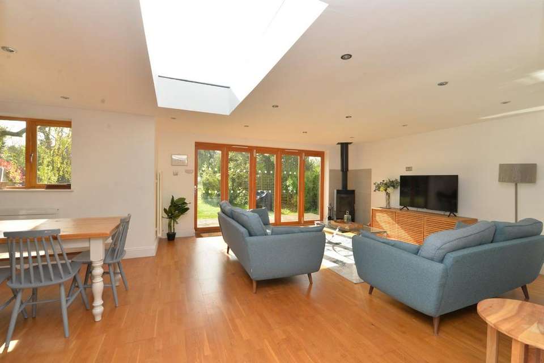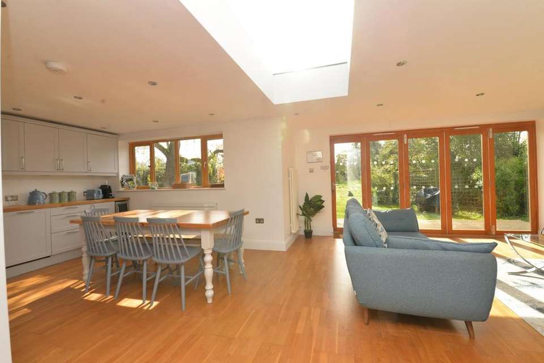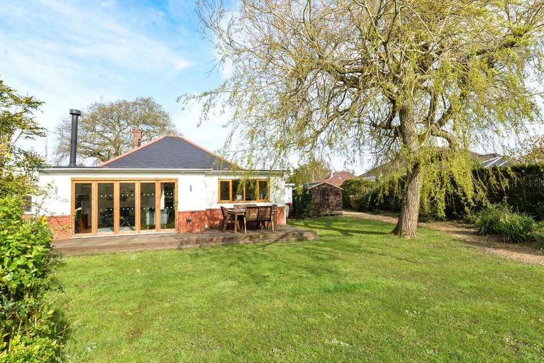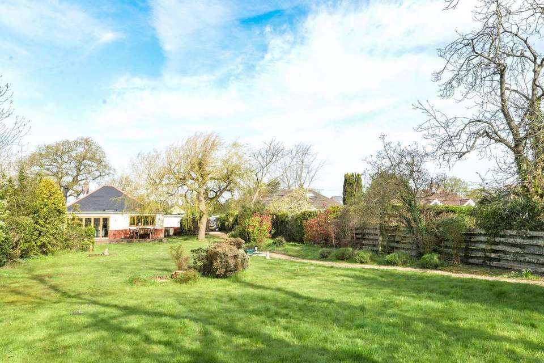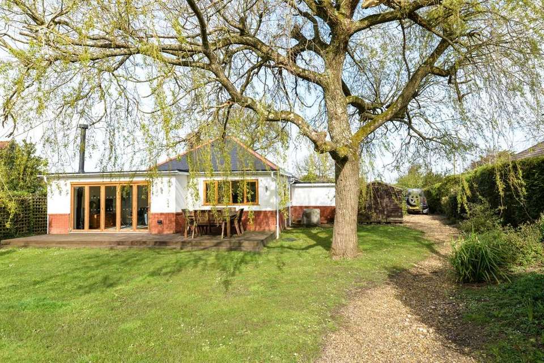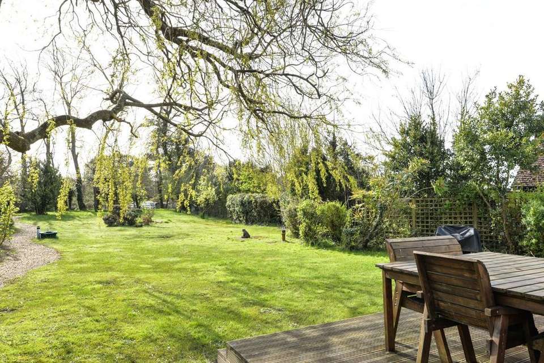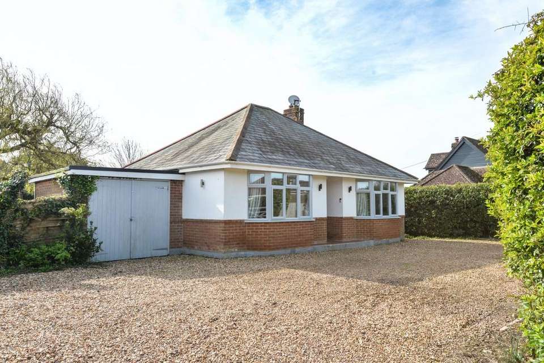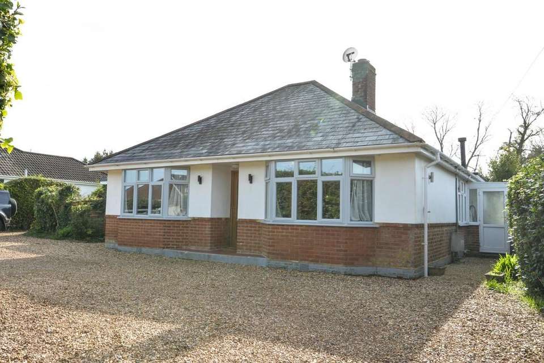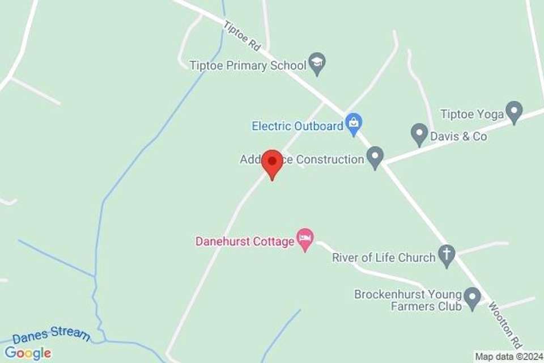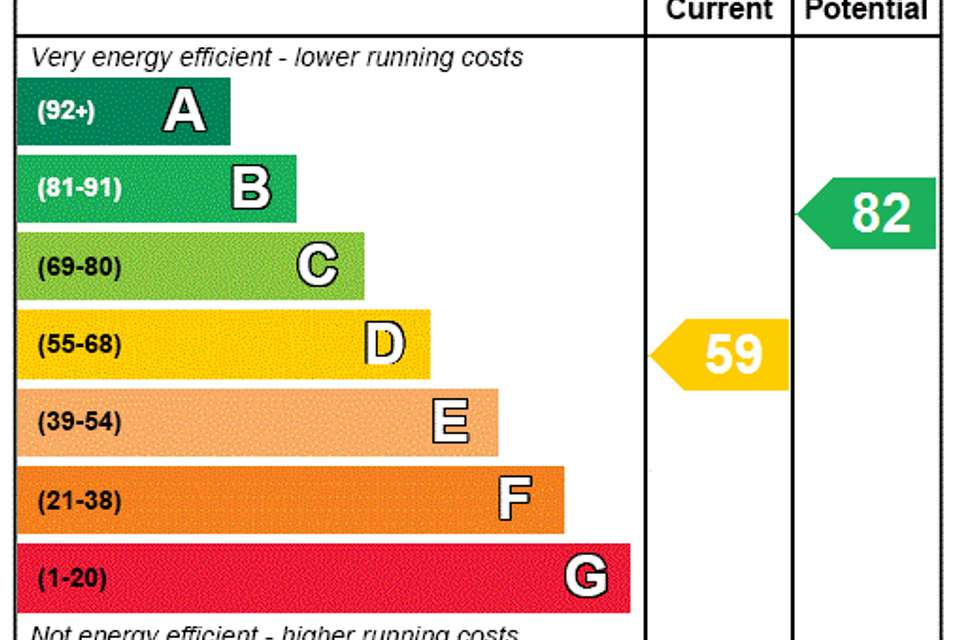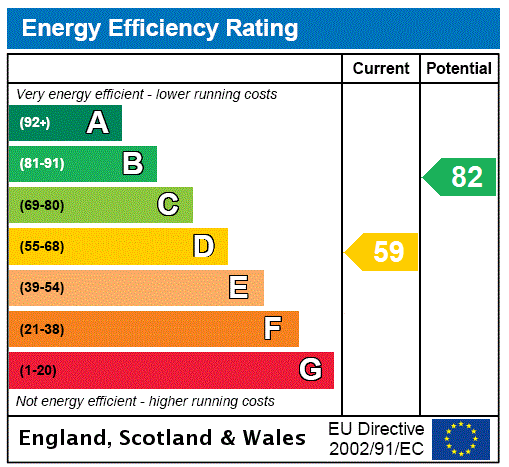4 bedroom bungalow for sale
Hampshire, SO41bungalow
bedrooms
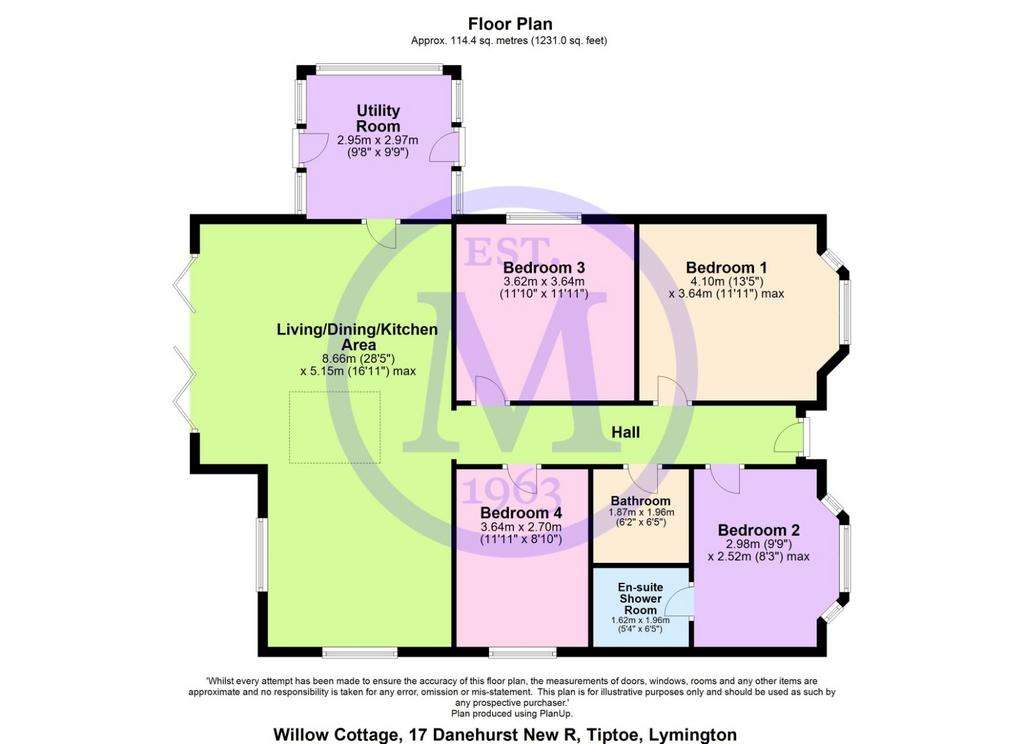
Property photos

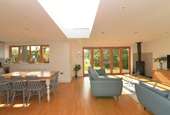
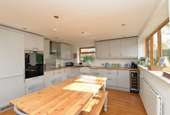
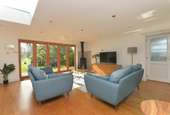
+20
Property description
A stunning four double bedroom detached single storey residence compressively modernised and thoughtfully extended in recent years and is set in a beautiful rural position on a fantastic large plot of approximately x acres. Other features of the property include an ensuite shower room to the master bedroom, an in out driveway, off road parking for numerous vehicles and/or caravan or boat, a stunning open plan living/dining/kitchen room with a separate utility room and attractive elevations. A viewing of the property is strongly recommended to fully appreciate the size of both the property and the plot.
Entrance hall with hard wood front door, recess ceiling spotlights and engineered oak flooring.
Stunning open plan living/dining kitchen area benefitting from a triple aspect and with the kitchen area having an excellent range of grey wall and base units with oak worktops, butler sink with a mixer tap over, integrated Bosch double electric oven, touch control induction hob and extractor, integrated dishwasher, wine fridge, fridge and separate freezer, recess ceiling spotlights, engineered oak flooring, ample room for dining table, large living area, recess ceiling spotlights, feature corner woodburning stove, bifold doors onto the decking, roof lantern providing an abundance of light and a beautiful outlook over the gardens.
Large separate utility room with UPVC double glazed windows, a polycarbonate roof, grey base units with a oak worktop over and inset sink unit with mixer above, integrated washing machine and tumble dryer, tiled flooring and doors to both front and rear gardens.
Four double bedrooms, two with feature bay windows and one with an ensuite shower room fitted with a modern white suite comprising a fully tiled corner shower cubicle, wash basin with storage beneath, WC, recess ceiling spotlights, extractor fan and attractive tiling.
Main bathroom fitted with a modern white suite comprising a tiled panel bath with an independent shower over and glass shower screen, wash basin with storage beneath, WC, attractive tiling, chrome ladder style heated towel rail, recess ceiling spotlights and extractor fan.
Entrance hall with hard wood front door, recess ceiling spotlights and engineered oak flooring.
Stunning open plan living/dining kitchen area benefitting from a triple aspect and with the kitchen area having an excellent range of grey wall and base units with oak worktops, butler sink with a mixer tap over, integrated Bosch double electric oven, touch control induction hob and extractor, integrated dishwasher, wine fridge, fridge and separate freezer, recess ceiling spotlights, engineered oak flooring, ample room for dining table, large living area, recess ceiling spotlights, feature corner woodburning stove, bifold doors onto the decking, roof lantern providing an abundance of light and a beautiful outlook over the gardens.
Large separate utility room with UPVC double glazed windows, a polycarbonate roof, grey base units with a oak worktop over and inset sink unit with mixer above, integrated washing machine and tumble dryer, tiled flooring and doors to both front and rear gardens.
Four double bedrooms, two with feature bay windows and one with an ensuite shower room fitted with a modern white suite comprising a fully tiled corner shower cubicle, wash basin with storage beneath, WC, recess ceiling spotlights, extractor fan and attractive tiling.
Main bathroom fitted with a modern white suite comprising a tiled panel bath with an independent shower over and glass shower screen, wash basin with storage beneath, WC, attractive tiling, chrome ladder style heated towel rail, recess ceiling spotlights and extractor fan.
Interested in this property?
Council tax
First listed
3 weeks agoEnergy Performance Certificate
Hampshire, SO41
Marketed by
Mitchells Estate Agents - New Milton 8 Old Milton Road New Milton BH25 6DTPlacebuzz mortgage repayment calculator
Monthly repayment
The Est. Mortgage is for a 25 years repayment mortgage based on a 10% deposit and a 5.5% annual interest. It is only intended as a guide. Make sure you obtain accurate figures from your lender before committing to any mortgage. Your home may be repossessed if you do not keep up repayments on a mortgage.
Hampshire, SO41 - Streetview
DISCLAIMER: Property descriptions and related information displayed on this page are marketing materials provided by Mitchells Estate Agents - New Milton. Placebuzz does not warrant or accept any responsibility for the accuracy or completeness of the property descriptions or related information provided here and they do not constitute property particulars. Please contact Mitchells Estate Agents - New Milton for full details and further information.





