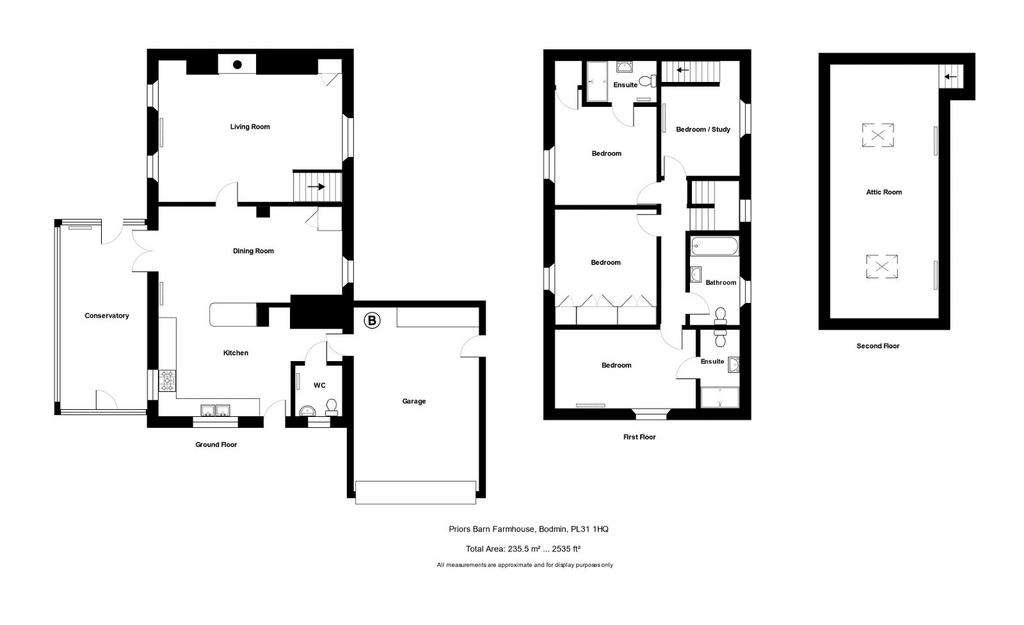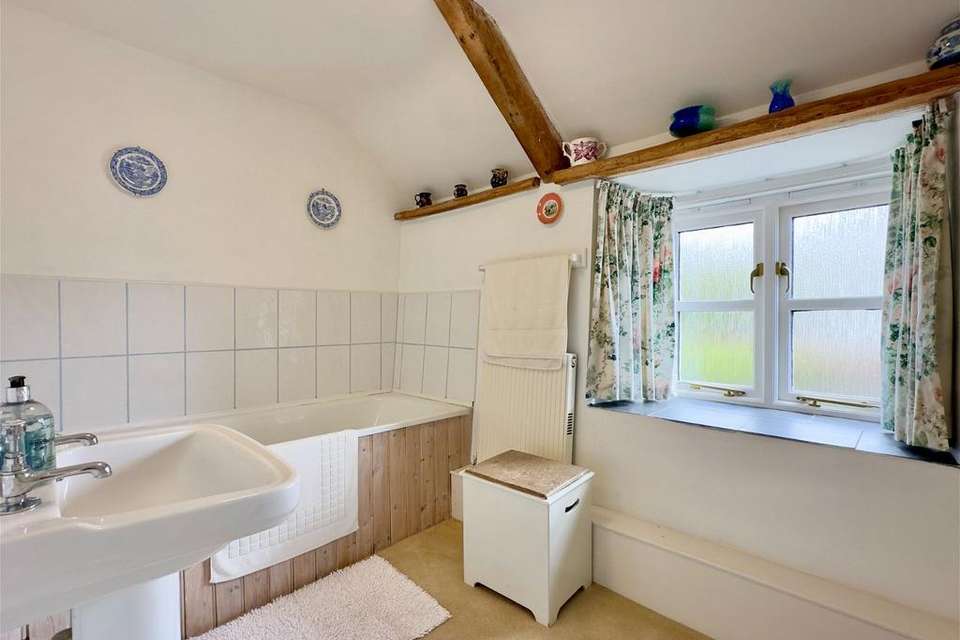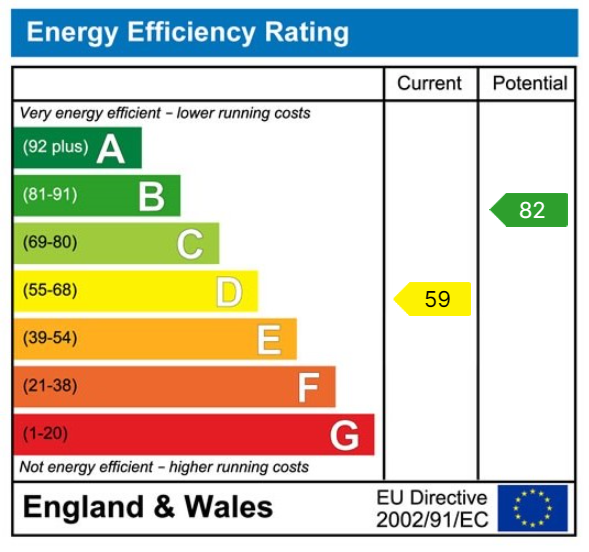4 bedroom detached house for sale
Bodmin, PL31detached house
bedrooms

Property photos




+17
Property description
A beautiful traditional fully renovated Cornish farmhouse situated in this pleasant cul de sac of high quality properties yet within an easy walk into the town. Freehold. Council Tax Band E. EPC rating D. Cole Rayment & White are delighted to bring to the market this most beautiful house situated in a cul de sac of high quality homes on the outskirts of the former county town of Bodmin. As can be seen on the photographs and floorplan, the property has been maintained and modernised to a lovely standard throughout. It has flexible and adaptable living accommodation including 2 spacious en suite bedrooms plus further bedroom and study with fantastic hobbies/games room on the second floor. The house has gas fired central heating to wall mounted radiators and is double glazed throughout. On the ground floor is a spacious garage/utility workshop with electric up and over door. There is then a well fitted modern kitchen opening to dining room and very spacious living room. A particular feature of the ground floor is the fantastic conservatory to the side whilst externally the property boasts good size parking area and of course the beautiful landscaped gardens which surround the house. The Accommodation comprises with all measurements being approximate: Open Fronted Entrance Porch with glazed roofing and double glazed entrance door to Conservatory - 5.7m x 2.98mA fantastic room with slate flagstone flooring, fitted matwell on either side with double glazed windows, many opening to side and double glazed roofing, 2 radiators, sockets and wall lighting. Door to front and side patio area and French doors leading into the main house. Dining Room - 6.37m x 3.4mPleasant dual aspect room, 2 radiators, understairs storage cupboard, opening through to Modern Fitted Kitchen - 4.6m x 3.52m (measurement to breakfast bar)Fully fitted modern kitchen. A lovely dual aspect room with Adelphi by Shires twin Belfast style sink with mixer tap over. Good range of built-in base and wall units including drawers, space and plumbing for dishwasher, recess for fridge/freezer, radiator, tiled flooring, stable door to front. Fitted worktops with tiled surrounds, Rangemaster Classic 110 stove, dual fuel with 5 burner gas hob, electric oven and hotplate. Rear LobbyCloaks hanging area. Continuation of tiled flooring, central heating timing control panel and door leading to attached garage (see later). Cloakroom offLow level W.C., wash hand basin, tiled splashback, radiator, tiled flooring. Lounge - 6.4m x 4.64mAnother lovely dual aspect room, 2 radiators, feature exposed timber, shelved storage cupboard, slate hearth with gas fired flame effect log burner style stove with timber surround. Stairs leading off to the First Floor Landing BathroomWhite suite comprising panelled bath with tiled surround, low level W.C., wash hand basin with tiled surround, side window. Bedroom 1 - 4.87m x 2.7mA lovely room with vaulted ceiling, exposed timber beams and 2 feature mezzanine areas above, radiator. En Suite Shower RoomWith large walk-in shower enclosure with thermostatic shower, glazed sliding doors and tiled surround, wash hand basin, tiled splashback, low level W.C., radiator. Bedroom 3 - 3.73m x 3.09m to wardrobesWindow to side with window seat, radiator, 2 double built-in wardrobes running the width of the room together with further cupboard to side currently used as an airing cupboard with slatted shelving. Bedroom 2 - 3.73m x 3.4m to en suite wallWith 2 windows to side with window seats, radiator, built-in deep shelved storage cupboard with cloaks hanging to sides. En Suite Shower RoomWith large walk-in shower enclosure with thermostatic shower, glazed sliding doors and tiled surround, wash hand basin, tiled splashback, low level W.C., radiator. Bedroom 4/Study - 2.76m to stairs, 3.64m to wall x 2.6mRadiator, window to side with window seat and pleasant exposed timber beam and stairs leading off to Attic Hobbies/Playroom - 8.77m x 3.7m max With restricted head height. Exposed timber beams, access to undereaves storage, 2 Velux double glazed skylight, 2 radiators, various sockets being a perfect hobbies or playroom/home office etc. OutsideThe property is approached at the head of the cul de sac to driveway with excellent off street parking and turning area laid to chippings, in turn leading to the Attached Garage - 4.36m wide x 6.38m depthWith Promatic electric up and over door, concrete floor, door to side, pitched roof providing additional storage, single drainer stainless steel sink, mixer tap over, range of base and wall cupboards. Further fitted cupboards to side, space and plumbing for washing machine, tumble dryer and additional fridge. Electric circuit breakers. Baxi gas fired central heating and hot water boiler with Santon unvented hot water tank to side. The front gardens have various beds with small trees, shrubs and flower borders edged in sleepers with paved area leading to the front door. Granite gatepost and low granite post to side. A slate chipping path with gate then leads to the side of the conservatory to further slate chipping path with area of lawn, fencing and lovely porcelain slate effect patio to side again with sleeper edges, leading to the main lawn again with attractive flower, shrub and mature trees. Raised bed with gooseberry bushes and mature apple tree. The gardens wrapping around the house with further garden shed on the other side and gate leading once again to the front. Timber Garden Shed Agents NoteWe understand from the vendor that the timber garden fencing on either side to the adjacent properties are the responsibility of the neighbouring houses. We also understand that the 3 granite mushrooms and granite trough are not included in the sale as these are family heirlooms. ServicesMains water, electricity, gas and drainage are connected to the property. For further information please contact our Wadebridge office.
Interested in this property?
Council tax
First listed
2 weeks agoEnergy Performance Certificate
Bodmin, PL31
Marketed by
Cole Rayment & White - Wadebridge 20 Molesworth Street Wadebridge, Cornwall PL27 7DGCall agent on 01208 813595
Placebuzz mortgage repayment calculator
Monthly repayment
The Est. Mortgage is for a 25 years repayment mortgage based on a 10% deposit and a 5.5% annual interest. It is only intended as a guide. Make sure you obtain accurate figures from your lender before committing to any mortgage. Your home may be repossessed if you do not keep up repayments on a mortgage.
Bodmin, PL31 - Streetview
DISCLAIMER: Property descriptions and related information displayed on this page are marketing materials provided by Cole Rayment & White - Wadebridge. Placebuzz does not warrant or accept any responsibility for the accuracy or completeness of the property descriptions or related information provided here and they do not constitute property particulars. Please contact Cole Rayment & White - Wadebridge for full details and further information.






















