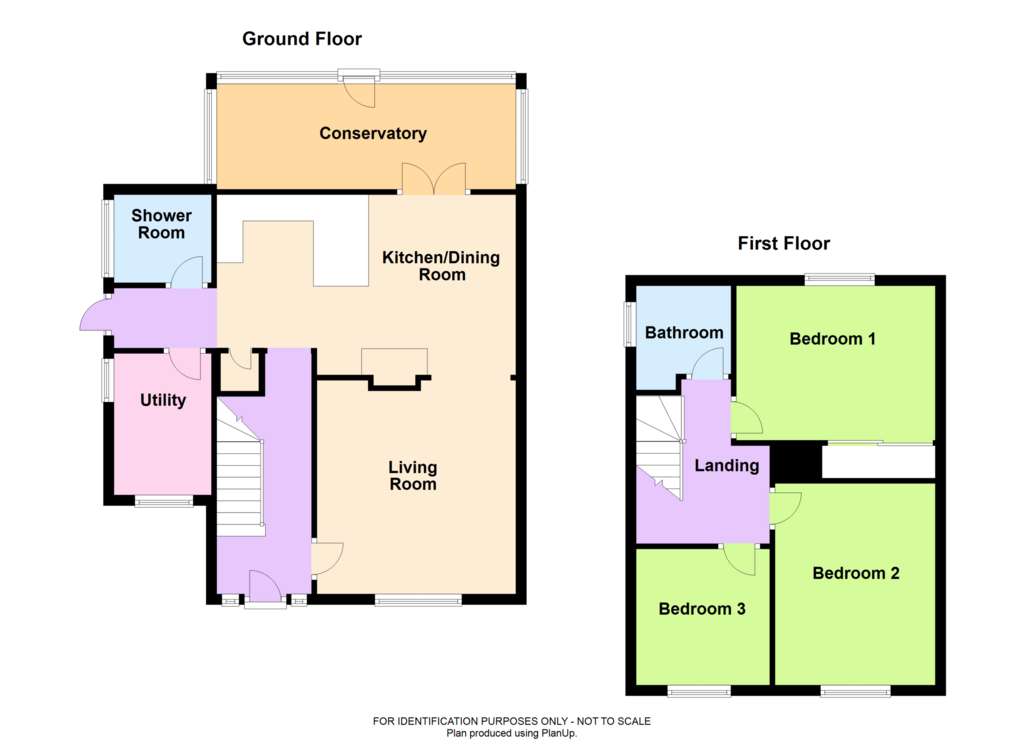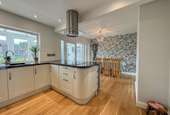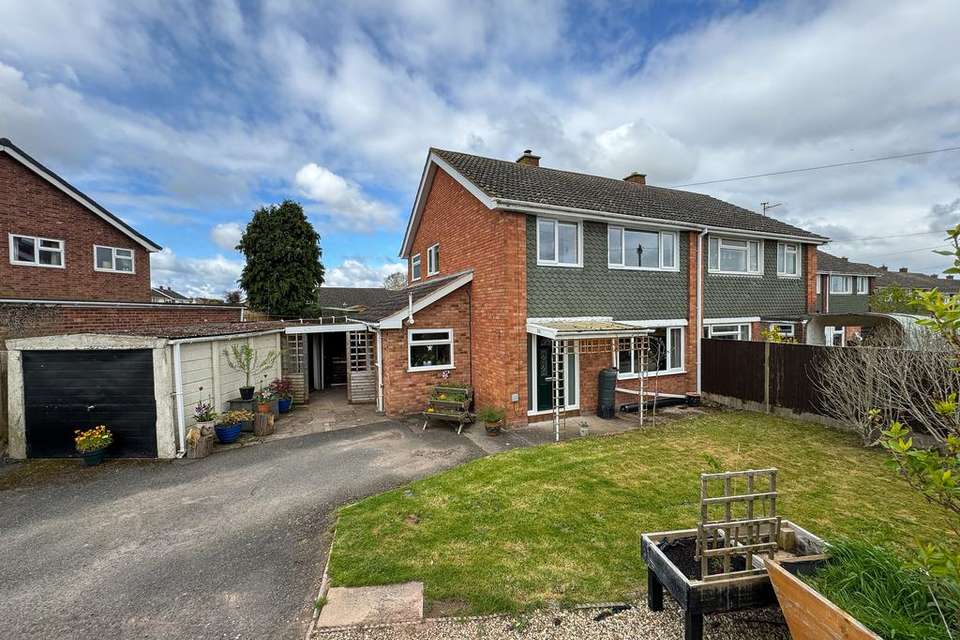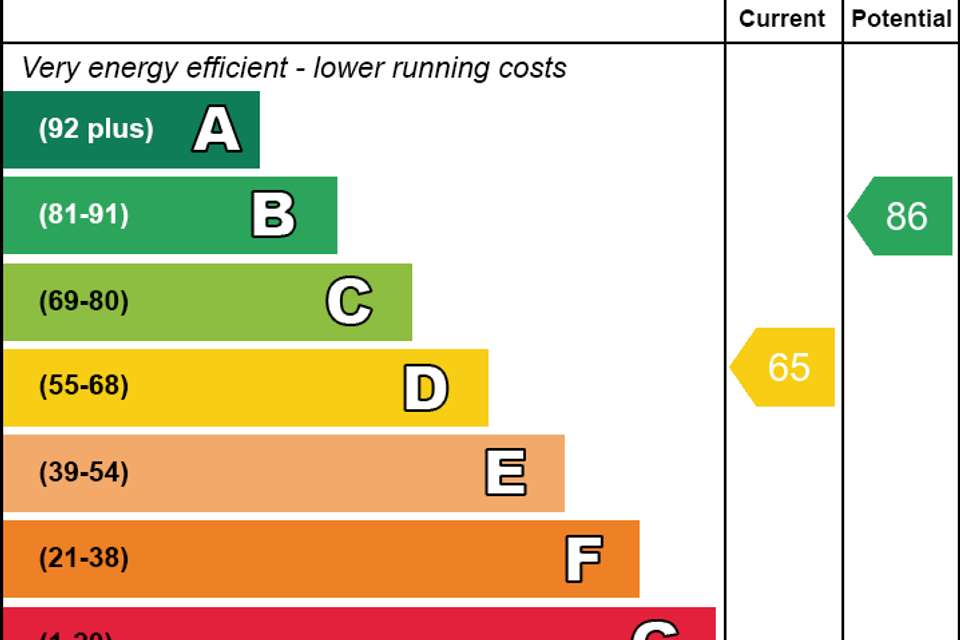3 bedroom semi-detached house for sale
Hereford, HR2semi-detached house
bedrooms

Property photos




+15
Property description
Build date: 1960s
Area: 103 square metres / 1,108 square feet
This semi-detached house offers well-presented and spaciously designed accommodation across two floors. The hallway allows for access to the kitchen area and the living room which has a wood burning stove. This room also opens to the kitchen/dining room which is a fantasic space to cook and entertain. There is a conservatory that opens to the rear garden as well as a useful utility room and a ground-floor shower room. Upstairs are three well-proportioned bedrooms and a family bathroom. The property occupies a corner position allowing for driveway parking leading to a detached garage and gardens at the front whilst still retaining generous, private gardens at the rear.
Location: The property is situated within the popular south/west Herefordshire village of Clehonger, standing approximately 4.5 miles from Hereford city centre. The village offers , a shop, primary school, village hall, and public house whilst the neighbouring villages of Kingstone and Madley have a wider variety of amenities which include doctors surgery, public house, playing fields, primary and secondary school and post office. Additional services such as Tesco Superstore can be found on the southwestern fringe of the city in Belmont.
Accommodation: Approached from the front, in detail the property comprises:
Hallway: having stairs to first floor, doors to living room and kitchen.
Living Room: 13'4" x 12'5" - having wood buning stove with oak surround, opening through to the dining area of the kitchen/dining room.
Kitchen/Dining Room: 11'3" x 18'8" (max) - kitchen area offers a range of fitted shaker style units with integrated dishwasher, built-in oven and microwave, work surface with inset sink and 4 ring hob with extractor over, and offering a breakfast bar area, single door pantry cupboard and electricity metre cupboard, doors from the dining room open to the conservatory and off the kitchen area is a rear lobby.
Conservatory: 6'7" x 19' - being fully double-glazed with door to garden.
Rear Lobby: door to the outside and doors to the utility room and shower room.
Utility: 8'10" x 16'1" - space for washing machine, tumble dryer and American style fridge/freezer, wall mounted boiler.
Shower Room: 5'6" x 6'1" - having cubicle with mains mixer rainwater shower, toilet and hand wash basin into vanity unit.
Stairs in the hallway provide access to the First Floor Landing: having attic hatch, airing cupboard, doors to bedrooms and bathroom.
Bedroom One: 9'8" x 12'5" - built-in triple door wardrobes.
Bedroom Two: 12'7" x 10'
Bedroom Three: 8'6" x 8'5" - built-in single bed.
Bathroom: 6'6" x 5'9" - bath, toilet and hand wash basin in vanity unit, heated towel radiator.
Outside: The property enjoys a corner position having lawn garden to the front with slate border and off road parking leading to a Garage. A side gate leads to the rear garden having patio seating space and lawn. There is also a rear barked play area and shed.
Council Tax Band - C
Services - All mains services are connected to the property. There is a gas central heating system.
Agent’s Note - None of the appliances or services mentioned in these particulars have been tested.
Money Laundering Regulations: To comply with Money Laundering Regulations, prospective purchasers will be asked to produce identification documentation at the time of making an offer. We ask for your co-operation in order that there is no delay in agreeing the sale.
Consumer Protection from Unfair Trading Regulations 2008 (CPR): We endeavor to ensure that the details contained in our brochure are correct through making detailed enquiries of the owner but they are not guaranteed. Andrew Morris Estate Agents limited have not tested any appliance, equipment, fixture, fitting or service and have not seen the title deeds to confirm tenure. None of the statements contained in these particulars as to this property are to be relied on as a representation of facts. Any intending purchasers must satisfy themselves by inspection or otherwise as to the correctness of each statement contained within these particulars.
Referral Fees: Andrew Morris estate agents may benefit from commission or fee from other services offered to the client. These services include but may not be limited to conveyancing, financial advice, surveys and insurance.
Area: 103 square metres / 1,108 square feet
This semi-detached house offers well-presented and spaciously designed accommodation across two floors. The hallway allows for access to the kitchen area and the living room which has a wood burning stove. This room also opens to the kitchen/dining room which is a fantasic space to cook and entertain. There is a conservatory that opens to the rear garden as well as a useful utility room and a ground-floor shower room. Upstairs are three well-proportioned bedrooms and a family bathroom. The property occupies a corner position allowing for driveway parking leading to a detached garage and gardens at the front whilst still retaining generous, private gardens at the rear.
Location: The property is situated within the popular south/west Herefordshire village of Clehonger, standing approximately 4.5 miles from Hereford city centre. The village offers , a shop, primary school, village hall, and public house whilst the neighbouring villages of Kingstone and Madley have a wider variety of amenities which include doctors surgery, public house, playing fields, primary and secondary school and post office. Additional services such as Tesco Superstore can be found on the southwestern fringe of the city in Belmont.
Accommodation: Approached from the front, in detail the property comprises:
Hallway: having stairs to first floor, doors to living room and kitchen.
Living Room: 13'4" x 12'5" - having wood buning stove with oak surround, opening through to the dining area of the kitchen/dining room.
Kitchen/Dining Room: 11'3" x 18'8" (max) - kitchen area offers a range of fitted shaker style units with integrated dishwasher, built-in oven and microwave, work surface with inset sink and 4 ring hob with extractor over, and offering a breakfast bar area, single door pantry cupboard and electricity metre cupboard, doors from the dining room open to the conservatory and off the kitchen area is a rear lobby.
Conservatory: 6'7" x 19' - being fully double-glazed with door to garden.
Rear Lobby: door to the outside and doors to the utility room and shower room.
Utility: 8'10" x 16'1" - space for washing machine, tumble dryer and American style fridge/freezer, wall mounted boiler.
Shower Room: 5'6" x 6'1" - having cubicle with mains mixer rainwater shower, toilet and hand wash basin into vanity unit.
Stairs in the hallway provide access to the First Floor Landing: having attic hatch, airing cupboard, doors to bedrooms and bathroom.
Bedroom One: 9'8" x 12'5" - built-in triple door wardrobes.
Bedroom Two: 12'7" x 10'
Bedroom Three: 8'6" x 8'5" - built-in single bed.
Bathroom: 6'6" x 5'9" - bath, toilet and hand wash basin in vanity unit, heated towel radiator.
Outside: The property enjoys a corner position having lawn garden to the front with slate border and off road parking leading to a Garage. A side gate leads to the rear garden having patio seating space and lawn. There is also a rear barked play area and shed.
Council Tax Band - C
Services - All mains services are connected to the property. There is a gas central heating system.
Agent’s Note - None of the appliances or services mentioned in these particulars have been tested.
Money Laundering Regulations: To comply with Money Laundering Regulations, prospective purchasers will be asked to produce identification documentation at the time of making an offer. We ask for your co-operation in order that there is no delay in agreeing the sale.
Consumer Protection from Unfair Trading Regulations 2008 (CPR): We endeavor to ensure that the details contained in our brochure are correct through making detailed enquiries of the owner but they are not guaranteed. Andrew Morris Estate Agents limited have not tested any appliance, equipment, fixture, fitting or service and have not seen the title deeds to confirm tenure. None of the statements contained in these particulars as to this property are to be relied on as a representation of facts. Any intending purchasers must satisfy themselves by inspection or otherwise as to the correctness of each statement contained within these particulars.
Referral Fees: Andrew Morris estate agents may benefit from commission or fee from other services offered to the client. These services include but may not be limited to conveyancing, financial advice, surveys and insurance.
Council tax
First listed
Last weekEnergy Performance Certificate
Hereford, HR2
Placebuzz mortgage repayment calculator
Monthly repayment
The Est. Mortgage is for a 25 years repayment mortgage based on a 10% deposit and a 5.5% annual interest. It is only intended as a guide. Make sure you obtain accurate figures from your lender before committing to any mortgage. Your home may be repossessed if you do not keep up repayments on a mortgage.
Hereford, HR2 - Streetview
DISCLAIMER: Property descriptions and related information displayed on this page are marketing materials provided by Andrew Morris - Hereford. Placebuzz does not warrant or accept any responsibility for the accuracy or completeness of the property descriptions or related information provided here and they do not constitute property particulars. Please contact Andrew Morris - Hereford for full details and further information.




















