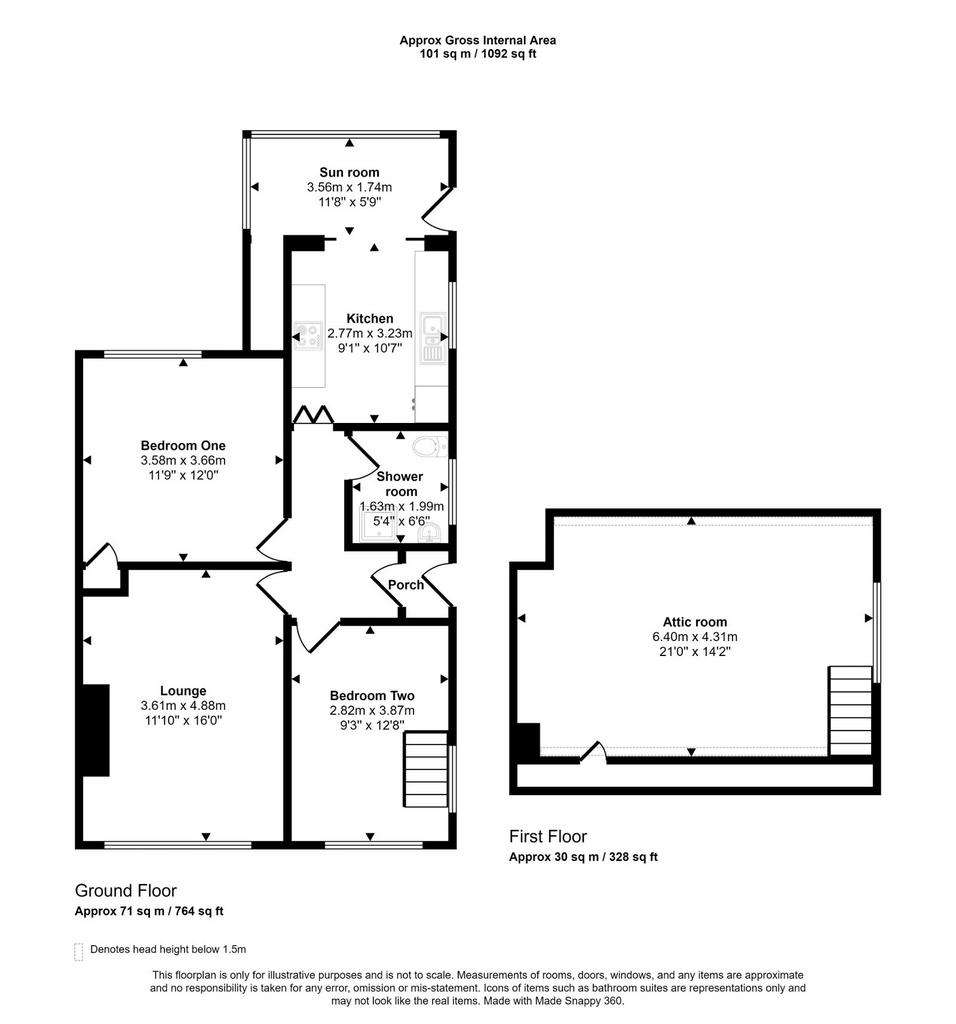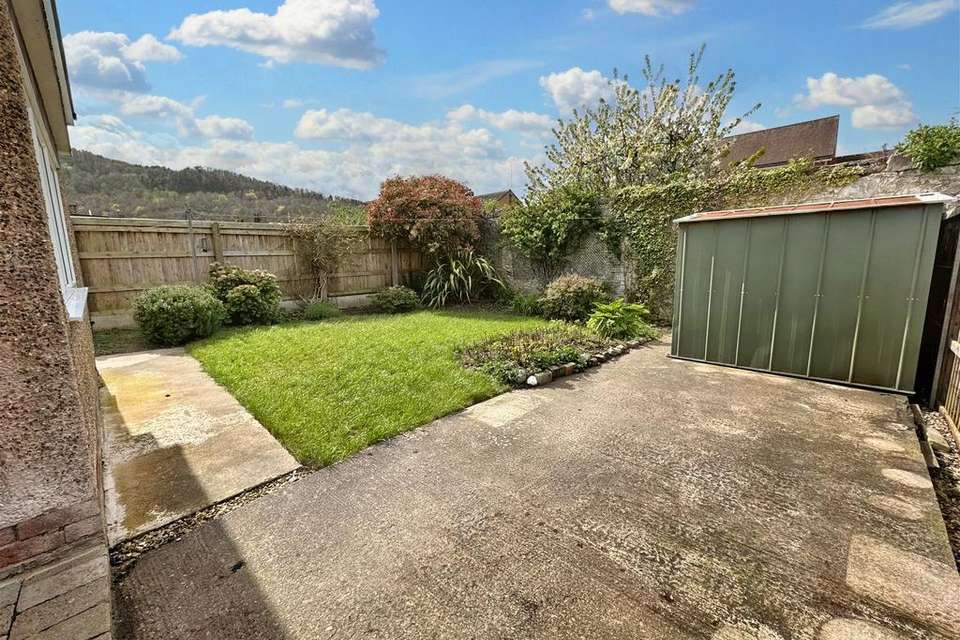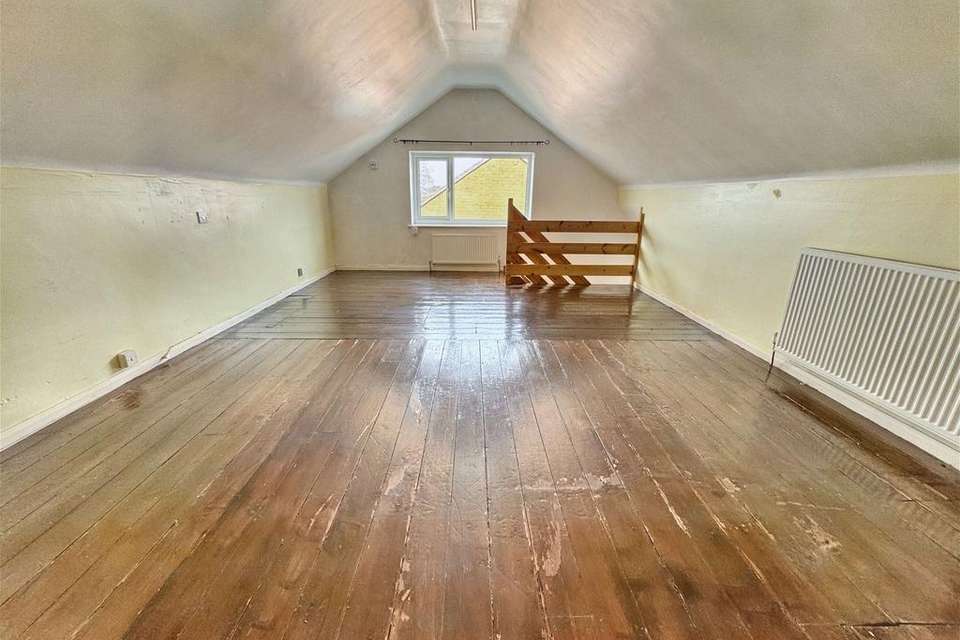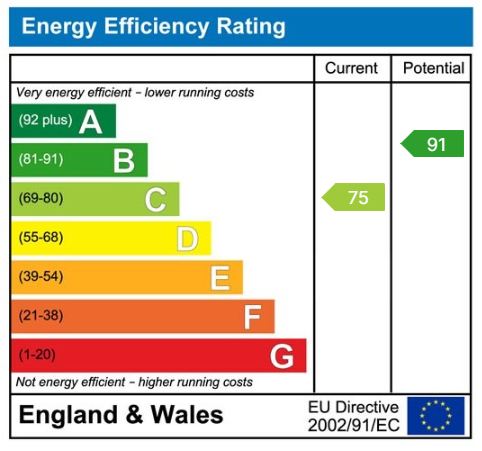3 bedroom semi-detached bungalow for sale
Abergele, LL22 7DNbungalow
bedrooms

Property photos




+9
Property description
A semi detached bungalow located on Clifton Rise, Abergele, being within walking distance of the town centre, Tesco supermarket and the local golf club. The coast is within one mile together with easy access to the A55 Expressway. This property is a blank canvas and has the benefit of a large lounge, fitted kitchen, shower room, two bedrooms and a spacious attic room with window and radiators. With gas central heating, double glazing, driveway parking and neat gardens to the front and rear plus the bungalow is available with no forward chain.PorchUPVC door into small lobby with exposed brick and tiled floor. Timber glazed door to;HallwayWith radiator.Lounge - 4.88m x 3.61m (16'0" x 11'10")Window to the front, radiator and power points. Open tiled fireplace (currently blocked off to chimney).Kitchen - 3.23m x 2.77m (10'7" x 9'1")Fitted with a range of wall and base cabinets with worktop surfaces over. One and a half bowl stainless steel sink and drainer with mixer tap, integral double electric oven, four ring gas hob and extractor canopy over. Space for fridge freezer. Wall mounted Ideal Logic combination gas boiler within cabinet. Part tiled walls, power points, shelving, vinyl flooring, side window and radiator. Open access to;Sun Room - 3.56m x 1.74m (11'8" x 5'8")With plenty of windows giving views of the garden, utility area, power point, radiator, vinyl flooring and stable door to garden.Bedroom One - 3.66m x 3.58m (12'0" x 11'8")Window to rear, radiator and power points. Airing cupboard with radiator.Bedroom Two - 3.87m x 2.82m (12'8" x 9'3")Two windows to side and front, radiator and power points. Stairs lead to;Attic Room - 6.4m x 4.31m (20'11" x 14'1")Two radiators, window to side, power points and exposed floorboards.Shower Room - 1.99m x 1.63m (6'6" x 5'4")Fitted with a three piece suite comprising low flush wc, wash hand basin over vanity unit and corner shower cubicle with Essentials electric shower. Obscure glazed window, fully tiled walls, radiator.Outside - 0m x 0m (0'0" x 0'0")The front garden is laid to gravel and a lengthy driveway leads to a single timber gate. The rear garden has a lawn, borders and a metal storage shed, all being fully enclosed and private.ServicesMains electric, gas, water and drainage are believed available or connected to the property. All services and appliances not tested by the selling agent. Solar panels with details to follow. DirectionsFrom our Abergele office, turn left and proceed past Tesco. Take the next turning on the left into The Broadway. Then take the turning on the right into Clifton Rise and number 38 will be seen on the right.
Interested in this property?
Council tax
First listed
2 weeks agoEnergy Performance Certificate
Abergele, LL22 7DN
Marketed by
Peter Large - Abergele 45-47 Market Street Abergele, Conwy LL22 7AFPlacebuzz mortgage repayment calculator
Monthly repayment
The Est. Mortgage is for a 25 years repayment mortgage based on a 10% deposit and a 5.5% annual interest. It is only intended as a guide. Make sure you obtain accurate figures from your lender before committing to any mortgage. Your home may be repossessed if you do not keep up repayments on a mortgage.
Abergele, LL22 7DN - Streetview
DISCLAIMER: Property descriptions and related information displayed on this page are marketing materials provided by Peter Large - Abergele. Placebuzz does not warrant or accept any responsibility for the accuracy or completeness of the property descriptions or related information provided here and they do not constitute property particulars. Please contact Peter Large - Abergele for full details and further information.














