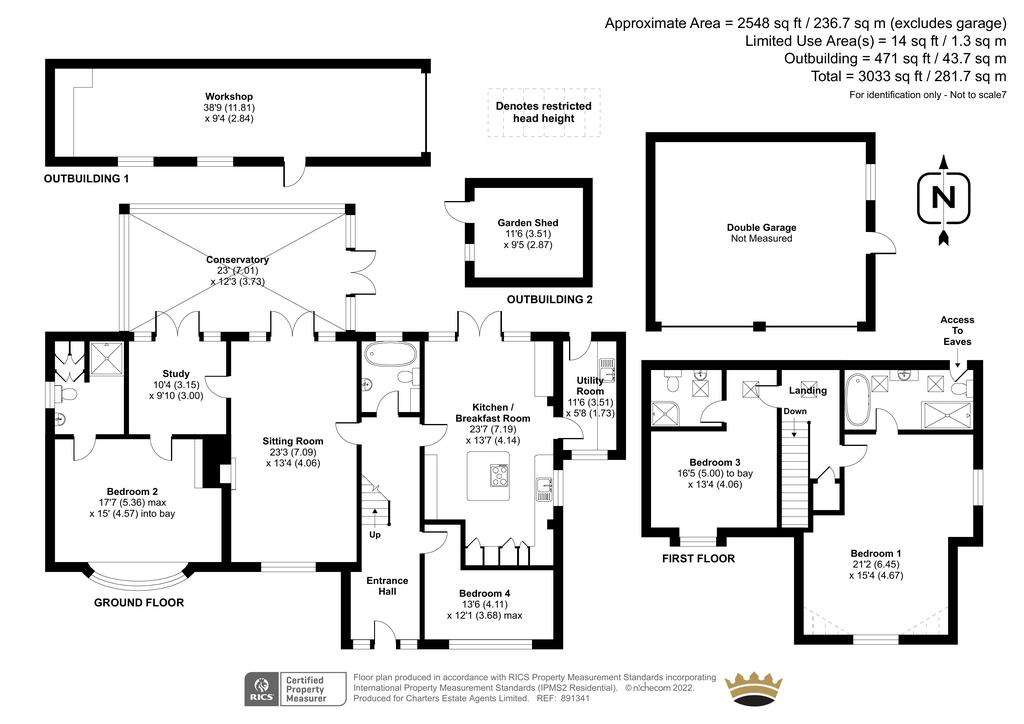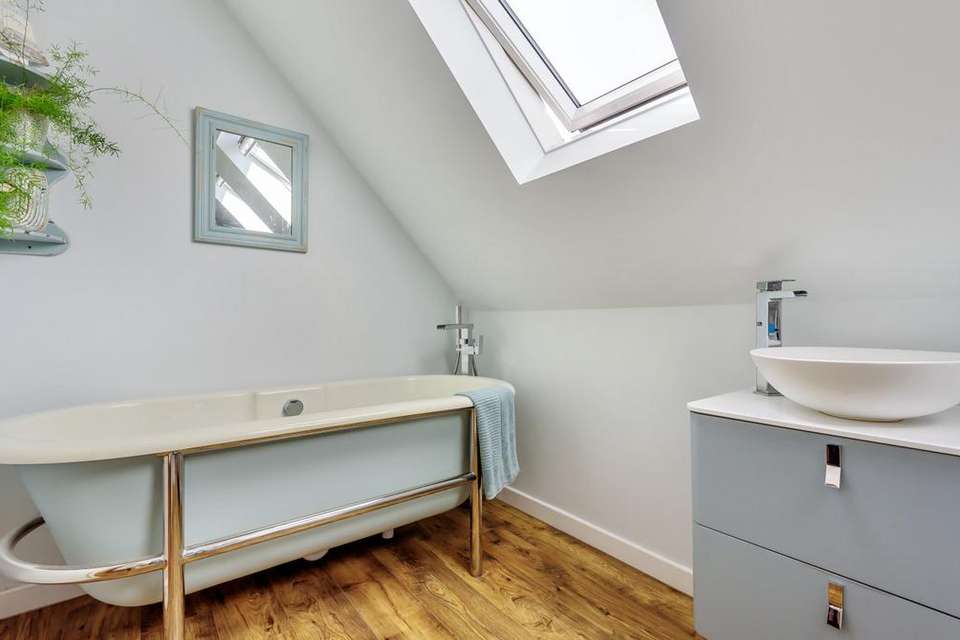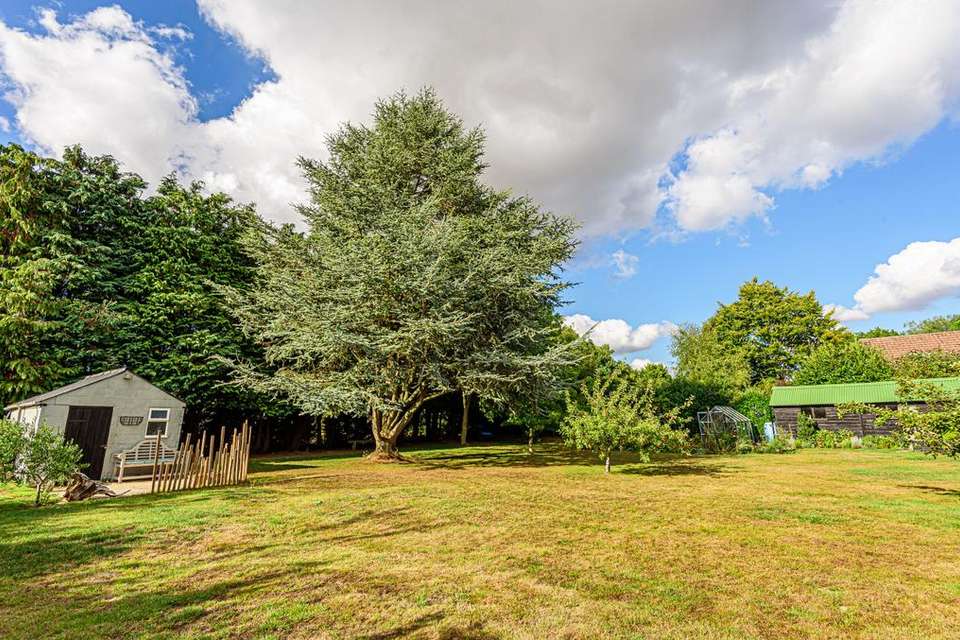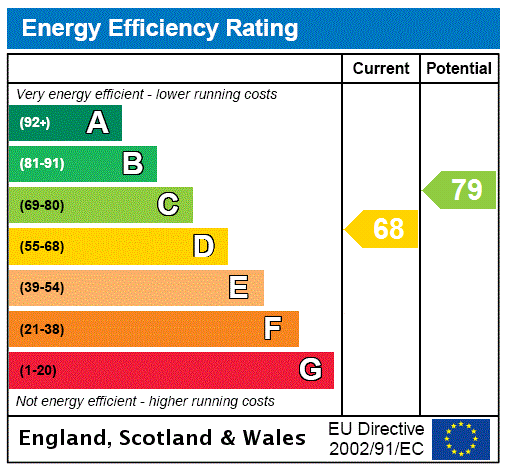4 bedroom detached house for sale
Hampshire, GU34detached house
bedrooms

Property photos




+17
Property description
Having been completely renovated and extended by the current owners, this graciously appointed attractive home is one property not to be missed. This style conscious house comes to the market offering a welcoming entrance hallway, leading through to the stunning fully integrated open-plan kitchen/breakfast room. The room is well-equipped with stylish grey and white shaker-style units, various integrated appliances, a beautiful central island, and a small breakfast bar. There is also ample room for a dining table and chairs, with French doors leading out to the private rear garden. A separate utility room further complements the space. The large dual aspect sitting room lies opposite benefitting from a feature electric log burning stove with ceramic logs and French doors which provide access to the sizeable conservatory. The ground floor accommodation also comprises a study/second reception room, family bathroom with an elegant rolltop bathtub, and two bedrooms, with bedroom two boasting an en-suite wet room. Stairs lead to the first floor where you will find the third bedroom with en-suite shower facilities, and the bespoke dual aspect principal suite with a dressing area and four-piece en-suite bathroom with a freestanding contemporary bathtub. Externally, to the front of the property, the driveway provides off-road parking for multiple vehicles, leading to the detached double garage with electric doors. There is also a generous lawn area with mature trees and planting. The land wraps around the property to the beautifully planted, private rear garden that offers a large terrace area, ideal for al fresco socialising in the summer months. The garden is mainly laid to lawn with raised beds, apple trees, a storage shed and a large outbuilding/workshop with power and light. This prestigious home is beyond compare and an early viewing is highly recommended. Disclaimer: Private drainage, awaiting Environmental Agency Compliance Certificate.
Hazelmead is well positioned within the picturesque village of Medstead which is nestled in the quintessential English countryside and is perfectly placed for all lovers of the great outdoors. The village is steeped in history that delights with much character and diverse architecture. Medstead has a church, public house, primary school, and a wealth of local shops and businesses. The village hosts a vibrant community and an excellent range of leisure opportunities including bowls, tennis and cricket clubs. The well-regarded Medstead Church of England Primary School lies immediately south of the village. Outdoor pursuits include breathtaking walks in ancient woodland with a network of footpaths over the varied landscapes, as well as riding and rambling which are all available. There are excellent road communications within the area with access onto the A31, M3 and the M27 motorway, providing easy access to London and the south coast. Southampton Airport is accessible via the M3 and M27 coastal motorway eastbound, which is approximately a 40-minute drive away. The property is located only a 12-minute drive from the popular market town of Alton, offering a good range of high street shops and a weekly market, whilst Guildford, Farnham, Winchester and Basingstoke collectively provide a wider range of shopping facilities as well as a mainline railway station connecting to London Waterloo.
Services:
Water - Mains Supply
Gas - Mains Supply
Electric - Mains Supply
Sewage - Private drainage (septic tank)
Heating - Gas Central Heating
Material type/materials used in construction: TBC
How does broadband enter the property: TBC
With regards to broadband and mobile coverage, please refer to the Ofcom Checker online
Hazelmead is well positioned within the picturesque village of Medstead which is nestled in the quintessential English countryside and is perfectly placed for all lovers of the great outdoors. The village is steeped in history that delights with much character and diverse architecture. Medstead has a church, public house, primary school, and a wealth of local shops and businesses. The village hosts a vibrant community and an excellent range of leisure opportunities including bowls, tennis and cricket clubs. The well-regarded Medstead Church of England Primary School lies immediately south of the village. Outdoor pursuits include breathtaking walks in ancient woodland with a network of footpaths over the varied landscapes, as well as riding and rambling which are all available. There are excellent road communications within the area with access onto the A31, M3 and the M27 motorway, providing easy access to London and the south coast. Southampton Airport is accessible via the M3 and M27 coastal motorway eastbound, which is approximately a 40-minute drive away. The property is located only a 12-minute drive from the popular market town of Alton, offering a good range of high street shops and a weekly market, whilst Guildford, Farnham, Winchester and Basingstoke collectively provide a wider range of shopping facilities as well as a mainline railway station connecting to London Waterloo.
Services:
Water - Mains Supply
Gas - Mains Supply
Electric - Mains Supply
Sewage - Private drainage (septic tank)
Heating - Gas Central Heating
Material type/materials used in construction: TBC
How does broadband enter the property: TBC
With regards to broadband and mobile coverage, please refer to the Ofcom Checker online
Interested in this property?
Council tax
First listed
Last weekEnergy Performance Certificate
Hampshire, GU34
Marketed by
Charters - Alton Sales Julius Caesar House, 66 High Street Alton GU34 1ETPlacebuzz mortgage repayment calculator
Monthly repayment
The Est. Mortgage is for a 25 years repayment mortgage based on a 10% deposit and a 5.5% annual interest. It is only intended as a guide. Make sure you obtain accurate figures from your lender before committing to any mortgage. Your home may be repossessed if you do not keep up repayments on a mortgage.
Hampshire, GU34 - Streetview
DISCLAIMER: Property descriptions and related information displayed on this page are marketing materials provided by Charters - Alton Sales. Placebuzz does not warrant or accept any responsibility for the accuracy or completeness of the property descriptions or related information provided here and they do not constitute property particulars. Please contact Charters - Alton Sales for full details and further information.






















