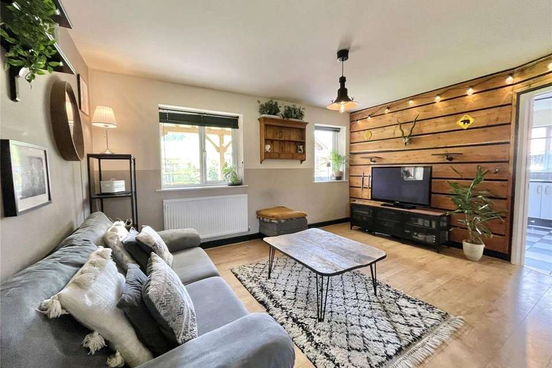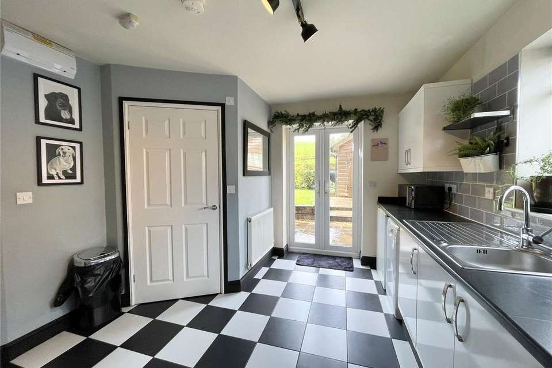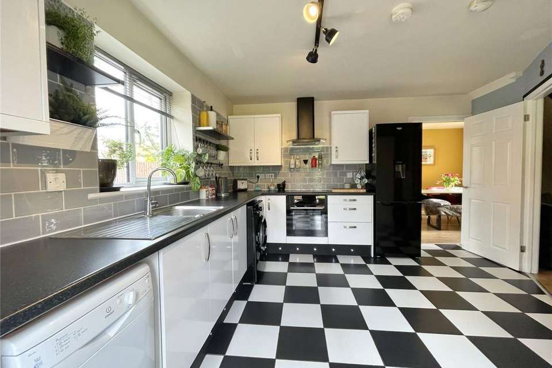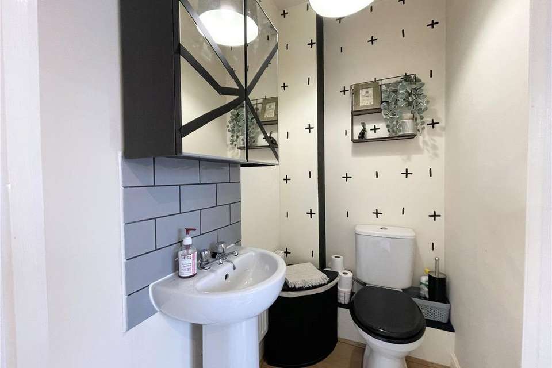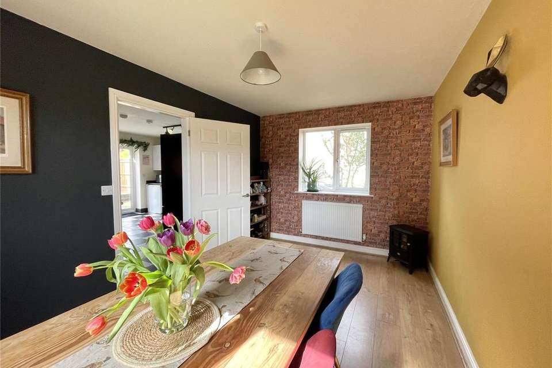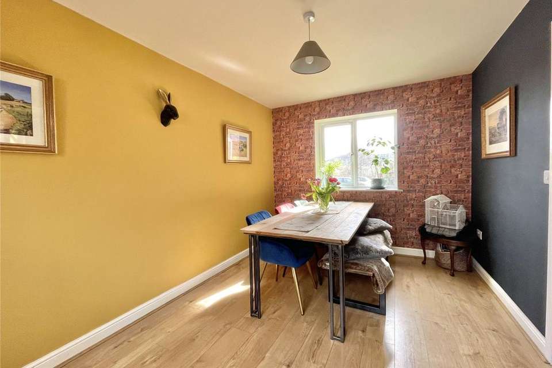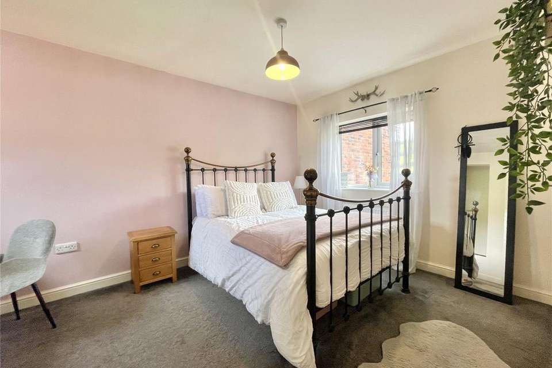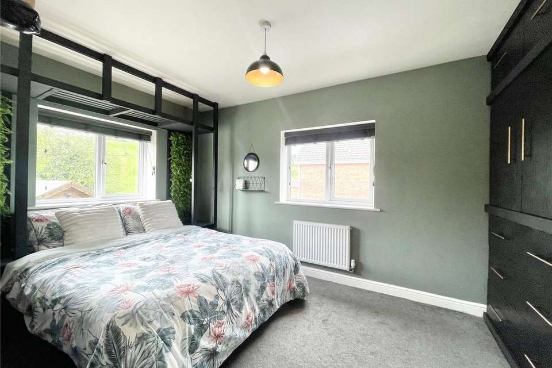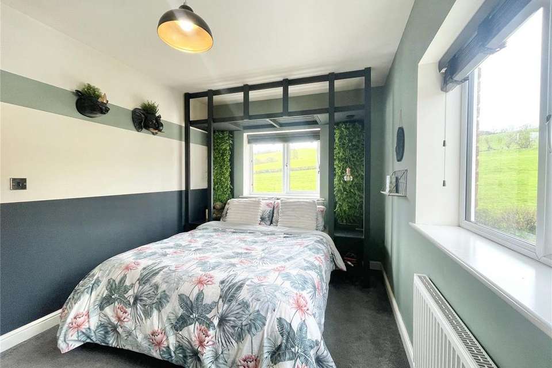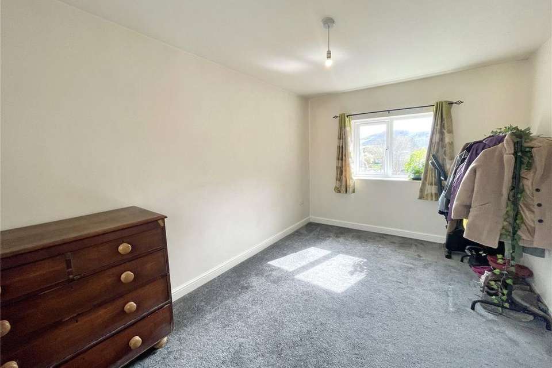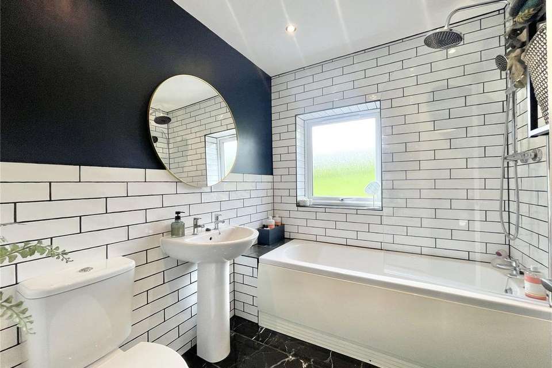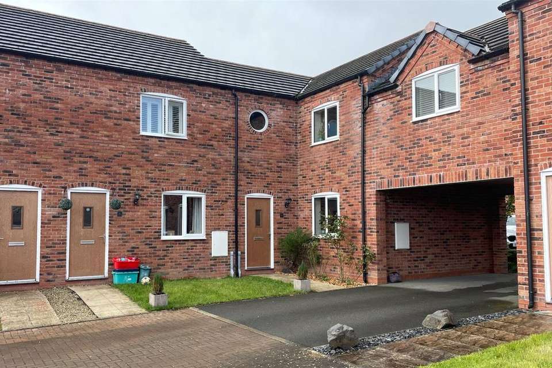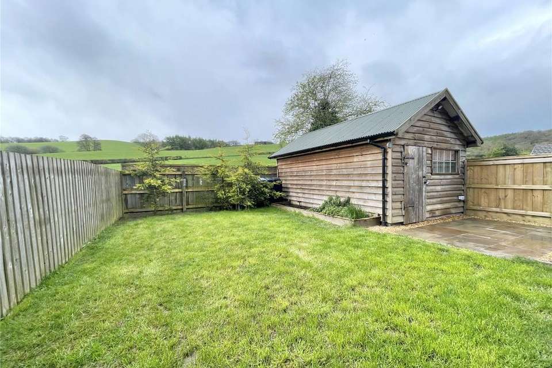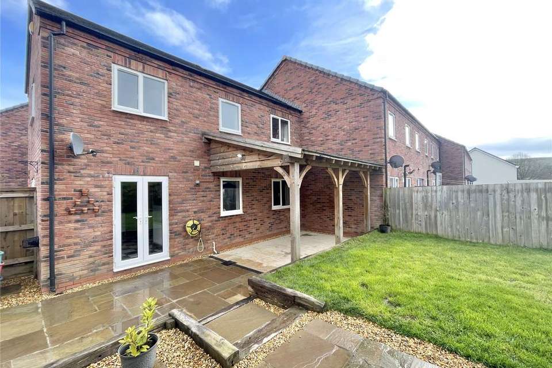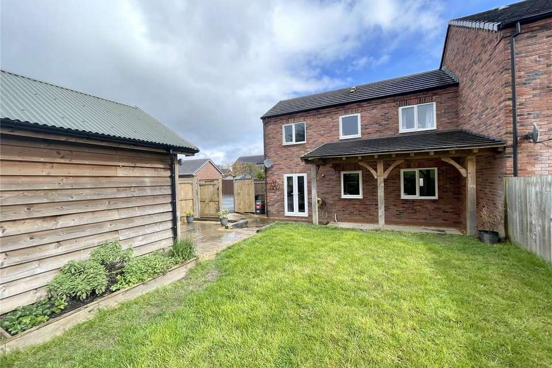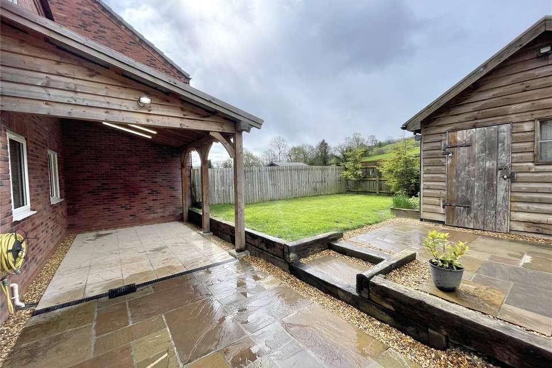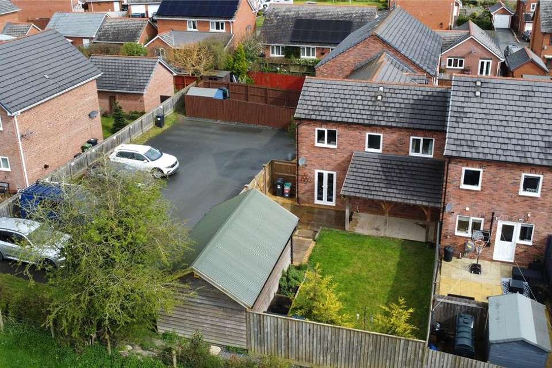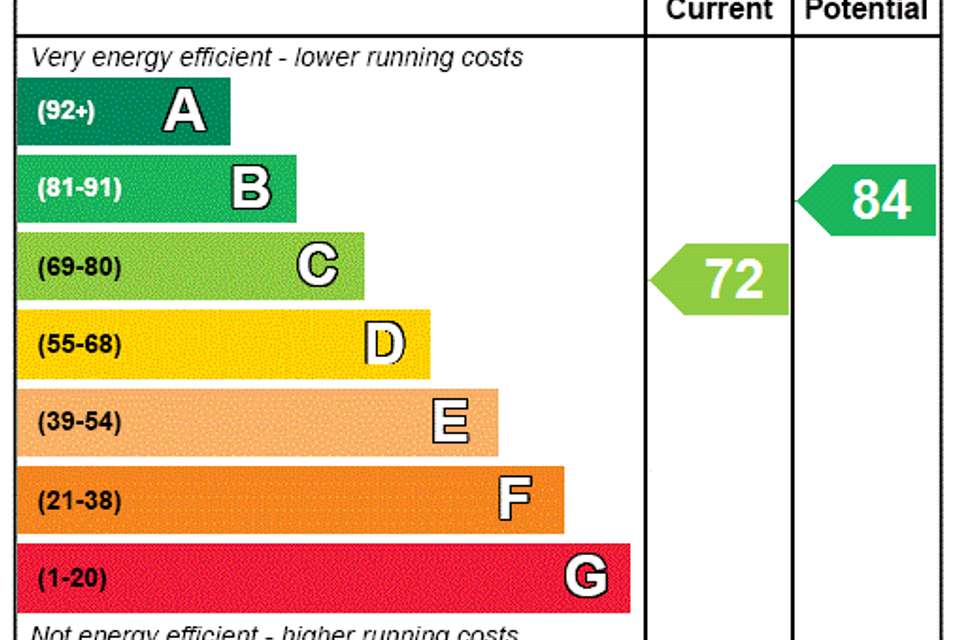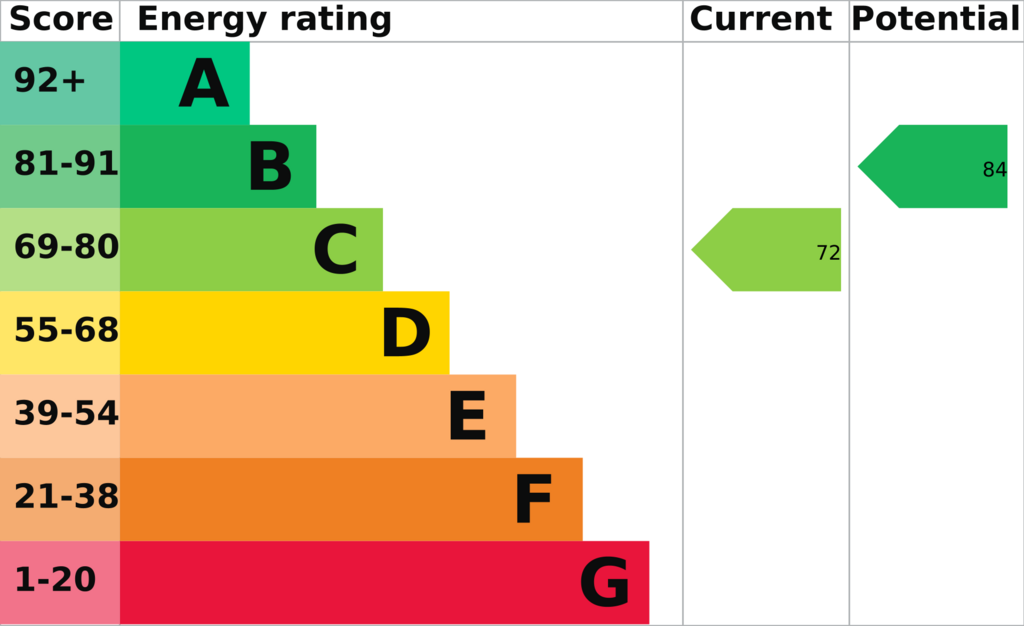3 bedroom end of terrace house for sale
Powys, SY21terraced house
bedrooms
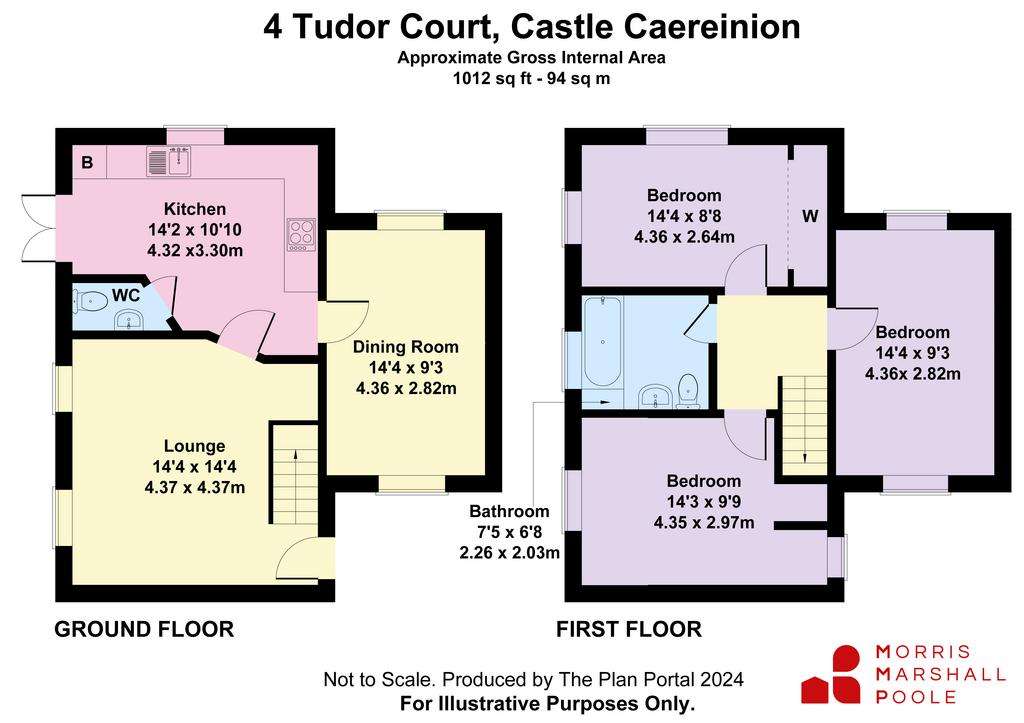
Property photos

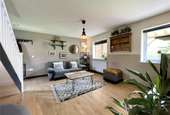

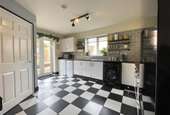
+19
Property description
4 Tudor Court is a deceptively spacious and tastefully presented mid terrace house which has been greatly improved by the current owners, appointed to an impeccably high standard throughout and ready to move into. The property provides for an ideal family home set in an attractive courtyard style development of a popular village within easy reach of Welshpool and Llanfair Caereinion. The corner plot is a particular feature being attractively landscaped and enhanced by the open aspect backdrop onto open countryside with rural views beyond.
The property is built of brick beneath a pitched tiled roof and had the benefit of oil fired central and UPVC Double Glazing and viewing is highly recommended to appreciate the standard of accommodation.
As you walk into the property through the entrance door, there is a Lounge which is flooded with natural light from the two windows which overlook the rear garden and the surrounding rural views beyond. Tastefully decorated with laminate flooring there is an understairs storage recess and feature larch panelled wall. As you walk on through into the Breakfast Kitchen, French doors give direct access out to the rear garden. There is an extensive range of modern wall and base units together with the oil fired central heating boiler, plumbing for washing machine and dishwasher, integrated oven, hob, stainless steel sink and space for fridge freezer. A ground floor two piece Cloakroom leads off. There is also a large separate Dining Room or Family Room which has a double aspect and a continuation of the laminate flooring.
On the first floor are 3 Double Bedrooms, one has wall to wall fitted furniture with wardrobes and drawers, together with a contemporary bedframe and dual aspect views over countryside. There is an improved Bathroom which has a white 3 piece suite and direct feed mixer shower over the bath.
The property is approached directly from the courtyard and an archway leads to the parking area with two allocated spaces.
The current vendors have provided a double gated access to the rear garden, which leads to the covered Gazebo or Carport, which is substantially constructed with a tiled roof in keeping with the property and having electric lighting.
A patio services the French doors from the Kitchen Breakfast Room and continues along the rear of the house, raised lawned garden with interspersed trees, having an open aspect and views beyond onto countryside and farmland. There is an excellent outbuilding which is insulated with power and light laid on, which would make for a useful garden store/workshop/home office or similar.
The property is built of brick beneath a pitched tiled roof and had the benefit of oil fired central and UPVC Double Glazing and viewing is highly recommended to appreciate the standard of accommodation.
As you walk into the property through the entrance door, there is a Lounge which is flooded with natural light from the two windows which overlook the rear garden and the surrounding rural views beyond. Tastefully decorated with laminate flooring there is an understairs storage recess and feature larch panelled wall. As you walk on through into the Breakfast Kitchen, French doors give direct access out to the rear garden. There is an extensive range of modern wall and base units together with the oil fired central heating boiler, plumbing for washing machine and dishwasher, integrated oven, hob, stainless steel sink and space for fridge freezer. A ground floor two piece Cloakroom leads off. There is also a large separate Dining Room or Family Room which has a double aspect and a continuation of the laminate flooring.
On the first floor are 3 Double Bedrooms, one has wall to wall fitted furniture with wardrobes and drawers, together with a contemporary bedframe and dual aspect views over countryside. There is an improved Bathroom which has a white 3 piece suite and direct feed mixer shower over the bath.
The property is approached directly from the courtyard and an archway leads to the parking area with two allocated spaces.
The current vendors have provided a double gated access to the rear garden, which leads to the covered Gazebo or Carport, which is substantially constructed with a tiled roof in keeping with the property and having electric lighting.
A patio services the French doors from the Kitchen Breakfast Room and continues along the rear of the house, raised lawned garden with interspersed trees, having an open aspect and views beyond onto countryside and farmland. There is an excellent outbuilding which is insulated with power and light laid on, which would make for a useful garden store/workshop/home office or similar.
Interested in this property?
Council tax
First listed
3 weeks agoEnergy Performance Certificate
Powys, SY21
Marketed by
Morris Marshall & Poole - Welshpool 28 Broad Street Welshpool SY21 7RWPlacebuzz mortgage repayment calculator
Monthly repayment
The Est. Mortgage is for a 25 years repayment mortgage based on a 10% deposit and a 5.5% annual interest. It is only intended as a guide. Make sure you obtain accurate figures from your lender before committing to any mortgage. Your home may be repossessed if you do not keep up repayments on a mortgage.
Powys, SY21 - Streetview
DISCLAIMER: Property descriptions and related information displayed on this page are marketing materials provided by Morris Marshall & Poole - Welshpool. Placebuzz does not warrant or accept any responsibility for the accuracy or completeness of the property descriptions or related information provided here and they do not constitute property particulars. Please contact Morris Marshall & Poole - Welshpool for full details and further information.



