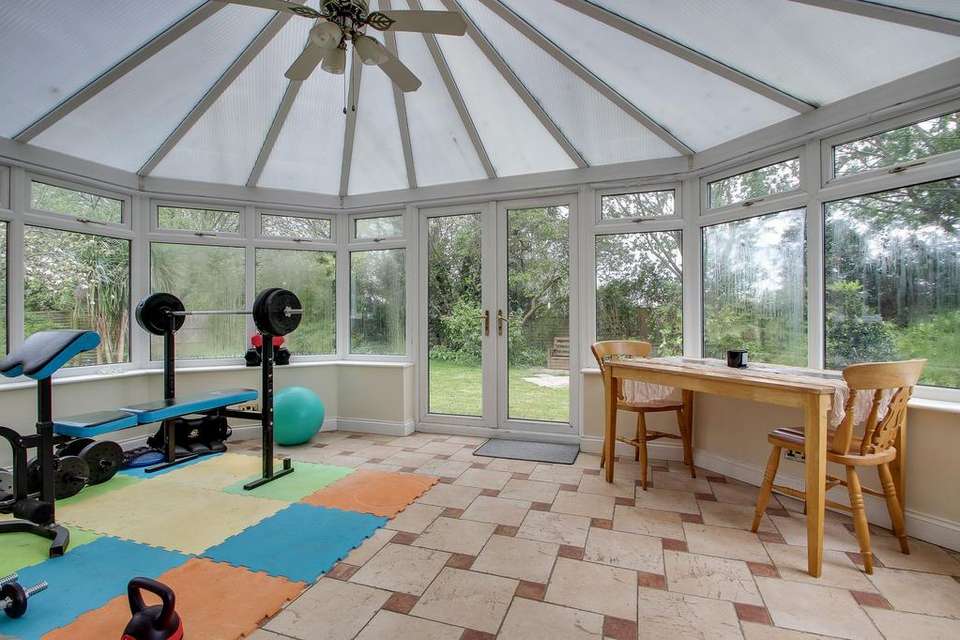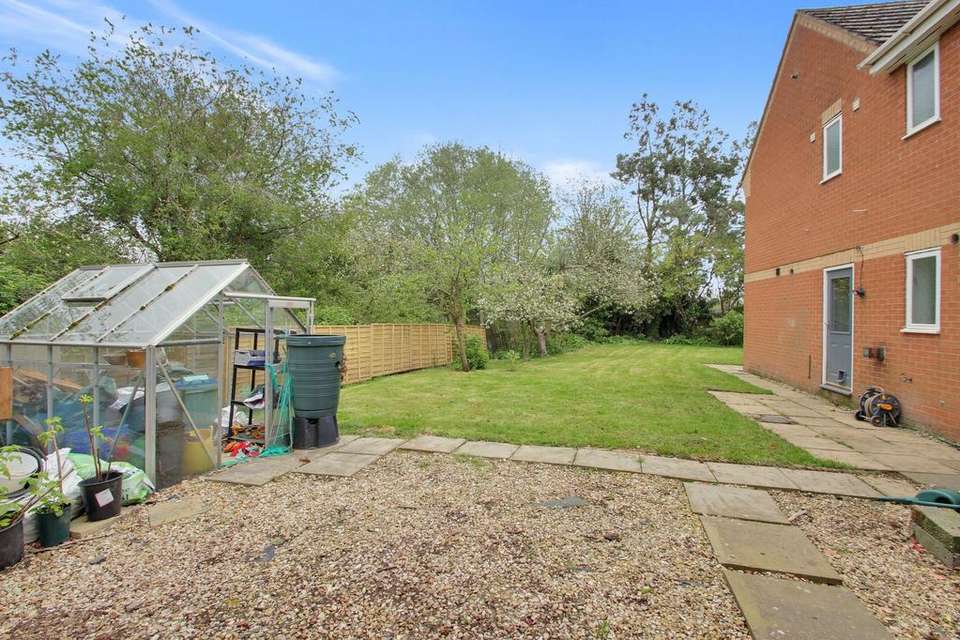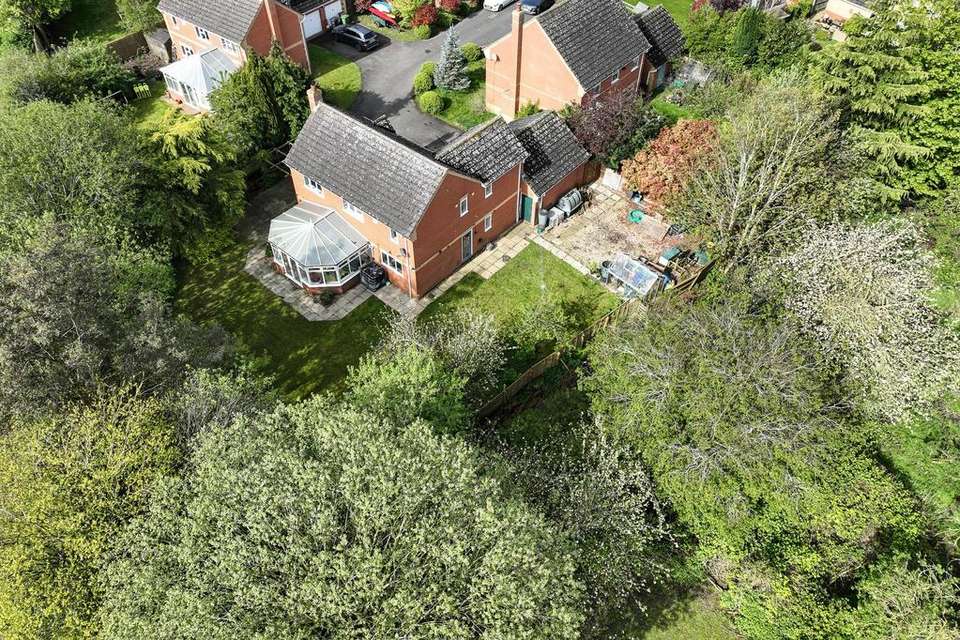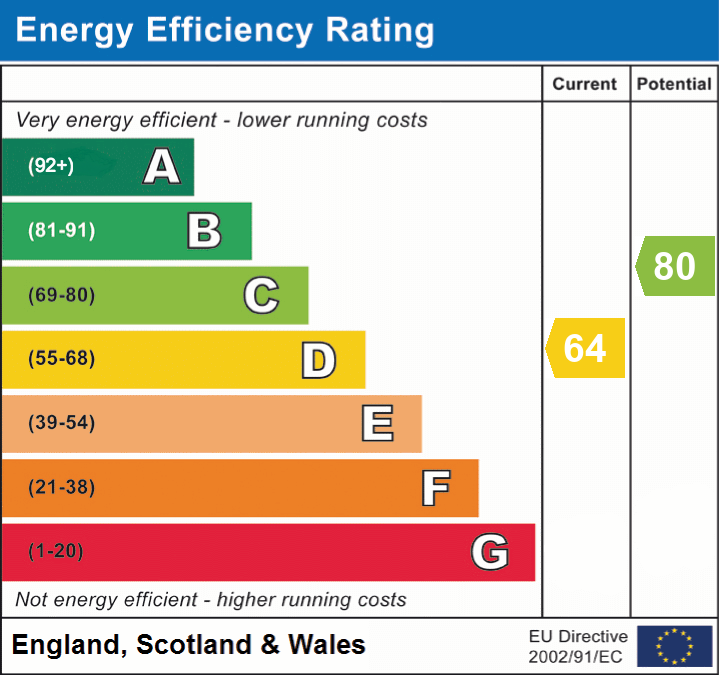4 bedroom detached house for sale
Upwell, PE14detached house
bedrooms
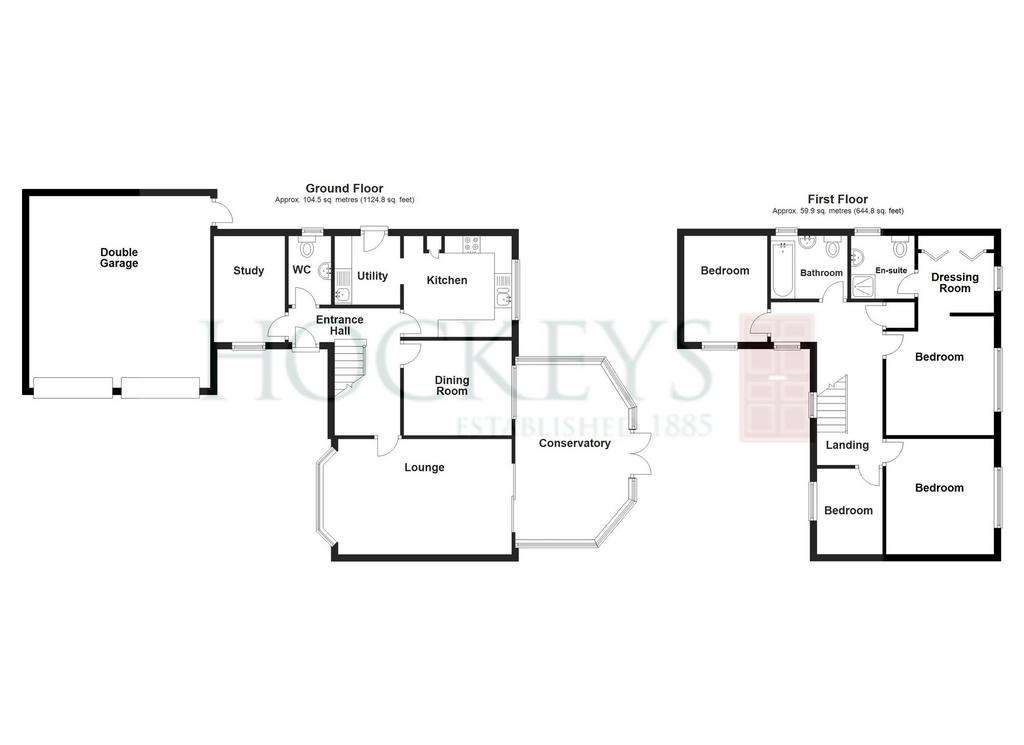
Property photos




+22
Property description
Guide Price £375,000-£400,000 Nestled within the charming village of Upwell, this executive detached residence offers a fusion of comfortable living and convenience.Upon arrival, a welcoming hallway introduces the home's inviting ambiance, leading to a series of thoughtfully designed living spaces.The ground floor encompasses a comfortable lounge, providing a cosy retreat for relaxation, while the adjacent dining room sets the stage for intimate gatherings and formal dinners.Adjoining the main living areas, a spacious conservatory bathes in natural light, offering serene garden views and serves as an idyllic space for relaxation or entertaining guests.Catering to the needs of modern living, the well-equipped kitchen is complimented by an adjoining utility room, ensuring seamless functionality for daily tasks.A dedicated study offers an ideal workspace, providing the perfect environment for remote work or focused study sessions.Ascending to the first floor via a well-appointed landing, the residence reveals four generously sized double bedrooms, each offering comfort and privacy. The master bedroom features an en suite bathroom, providing a luxurious retreat, whilst the remaining bedrooms share access to a family bathroom, enhancing convenience for occupants.Externally, the property boasts well-maintained gardens to the front and rear, providing outdoor space for leisure and recreation. Positioned on a corner plot, the residence benefits from a delightful garden, perfect for family activities or outdoor entertaining. Additionally, a double garage offers ample parking and storage space, adding to the practicality of the home.In summary, this executive detached home in Upwell presents an ideal combination of practical design, functional living spaces and outdoor amenities, making it a perfect choice for families or individuals seeking a comfortable and convenient lifestyle.Services & InfoThis home is connected to mains drainage, oil fired central heating and has double glazing.LocationUpwell is a village in the district of Kings Lynn & West Norfolk, it is situated within 6.4 miles of the Cambridgeshire town of Wisbech, 8.9 miles of the Norfolk town of Downham Market and 19 miles of the Norfolk town of Kings Lynn.Village InformationAmenities include a primary school, health centre, pharmacy, convenience shops, post office, fish & chip shop, pub and a bus service through the village.FacilitiesThe nearest train station is within 7.7 miles away in Downham Market.
EPC Rating: D Entrance Hall Door to front, radiator, stairs rising to the first floor, doors to all rooms. Lounge (3.36m x 5.04m) Bay window to side, two radiators, open fire, patio door to conservatory. Conservatory (3.47m x 5.06m) Double doors to garden, various windows, part brick construction, tiled floor. Dining Room (2.75m x 3.15m) Window to conservatory, radiator. Study (2.08m x 3.14m) Window to front, radiator. Kitchen (2.94m x 3.14m) Window to side, radiator, range of wall mounted and fitted base units, space for a cooker, one and a quarter sink, tiled splashbacks, plumbing for dishwasher. Utility Room (1.85m x 2m) Door to rear, range of wall mounted and fitted base units, sink, tiled splashbacks, plumbing for washing machine, boiler. WC Window to rear, heated towel rail, WC, wash hand basin, tiled splashbacks. Landing Dome window to side, window to front, loft access, airing cupboard, doors to all rooms. Bedroom One (2.99m x 3.46m) Window to side, radiator, arch to dressing room. Dressing Room (1.81m x 2.21m) Window to side, radiator, door to ensuite, range of built in wardrobes. Ensuite (1.83m x 1.85m) Window to rear, radiator, WC, wash hand basin, shower cubicle housing mains shower, tiled splashbacks, extractor. Bedroom Two (2.98m x 3.39m) Window to side, radiator. Bedroom Three (2.42m x 3.16m) Window to front, radiator. Bedroom Four (2.01m x 2.49m) Window to side, radiator. Bathroom (1.84m x 2.17m) Window to rear, radiator, WC, wash hand basin, bath with shower attachment over, part tiled walls, extractor. Double Garage (5.26m x 5.66m) Two up and over doors to front, door to side, electric and light connected. Front Garden Hardstanding drive offers multiple off road parking and leads to double garage, gravelled area offers additional off road parking, various shrubs, gate to rear. Rear Garden Laid to lawn, gravelled area, greenhouse, paved patio area, oil tank, outside tap.
EPC Rating: D Entrance Hall Door to front, radiator, stairs rising to the first floor, doors to all rooms. Lounge (3.36m x 5.04m) Bay window to side, two radiators, open fire, patio door to conservatory. Conservatory (3.47m x 5.06m) Double doors to garden, various windows, part brick construction, tiled floor. Dining Room (2.75m x 3.15m) Window to conservatory, radiator. Study (2.08m x 3.14m) Window to front, radiator. Kitchen (2.94m x 3.14m) Window to side, radiator, range of wall mounted and fitted base units, space for a cooker, one and a quarter sink, tiled splashbacks, plumbing for dishwasher. Utility Room (1.85m x 2m) Door to rear, range of wall mounted and fitted base units, sink, tiled splashbacks, plumbing for washing machine, boiler. WC Window to rear, heated towel rail, WC, wash hand basin, tiled splashbacks. Landing Dome window to side, window to front, loft access, airing cupboard, doors to all rooms. Bedroom One (2.99m x 3.46m) Window to side, radiator, arch to dressing room. Dressing Room (1.81m x 2.21m) Window to side, radiator, door to ensuite, range of built in wardrobes. Ensuite (1.83m x 1.85m) Window to rear, radiator, WC, wash hand basin, shower cubicle housing mains shower, tiled splashbacks, extractor. Bedroom Two (2.98m x 3.39m) Window to side, radiator. Bedroom Three (2.42m x 3.16m) Window to front, radiator. Bedroom Four (2.01m x 2.49m) Window to side, radiator. Bathroom (1.84m x 2.17m) Window to rear, radiator, WC, wash hand basin, bath with shower attachment over, part tiled walls, extractor. Double Garage (5.26m x 5.66m) Two up and over doors to front, door to side, electric and light connected. Front Garden Hardstanding drive offers multiple off road parking and leads to double garage, gravelled area offers additional off road parking, various shrubs, gate to rear. Rear Garden Laid to lawn, gravelled area, greenhouse, paved patio area, oil tank, outside tap.
Interested in this property?
Council tax
First listed
2 weeks agoEnergy Performance Certificate
Upwell, PE14
Marketed by
Hockeys - Wisbech 38 School Road West Walton Wisbech, Cambridges PE14 7ESPlacebuzz mortgage repayment calculator
Monthly repayment
The Est. Mortgage is for a 25 years repayment mortgage based on a 10% deposit and a 5.5% annual interest. It is only intended as a guide. Make sure you obtain accurate figures from your lender before committing to any mortgage. Your home may be repossessed if you do not keep up repayments on a mortgage.
Upwell, PE14 - Streetview
DISCLAIMER: Property descriptions and related information displayed on this page are marketing materials provided by Hockeys - Wisbech. Placebuzz does not warrant or accept any responsibility for the accuracy or completeness of the property descriptions or related information provided here and they do not constitute property particulars. Please contact Hockeys - Wisbech for full details and further information.




