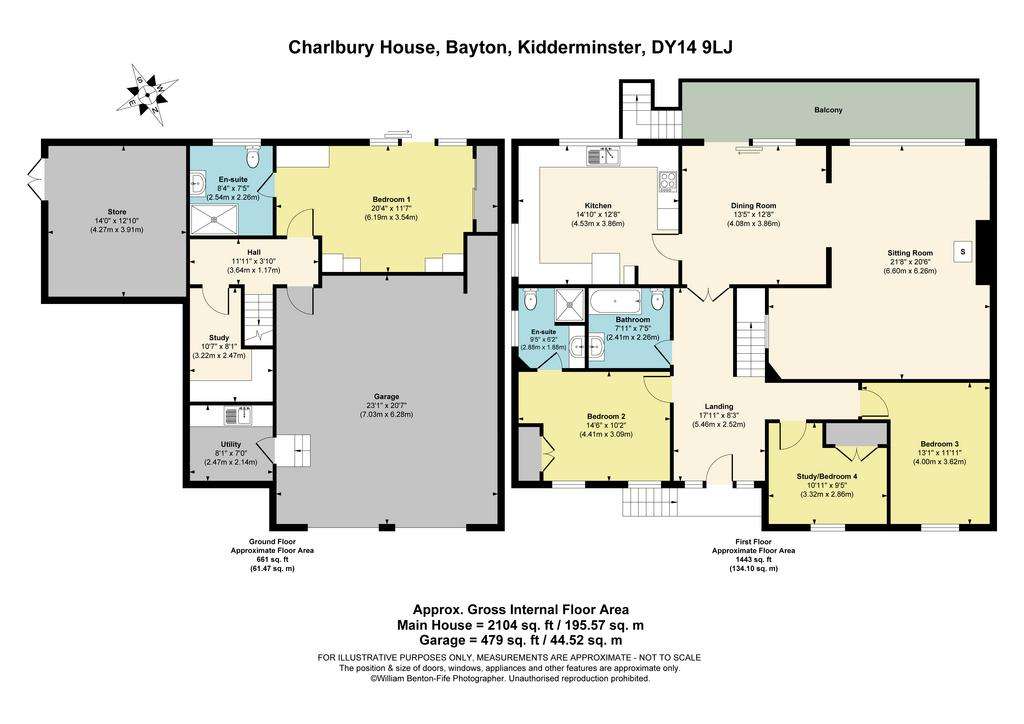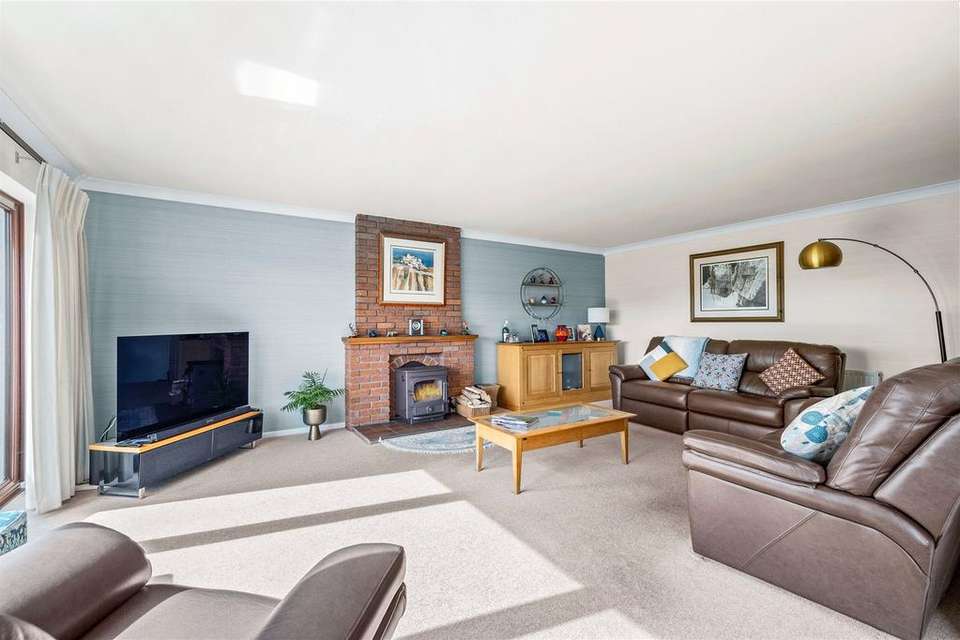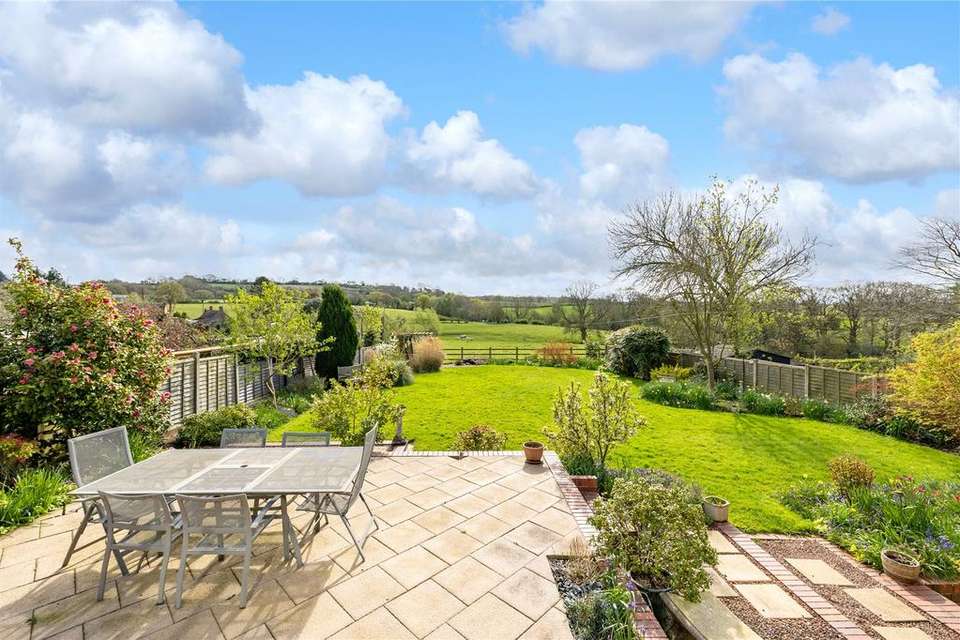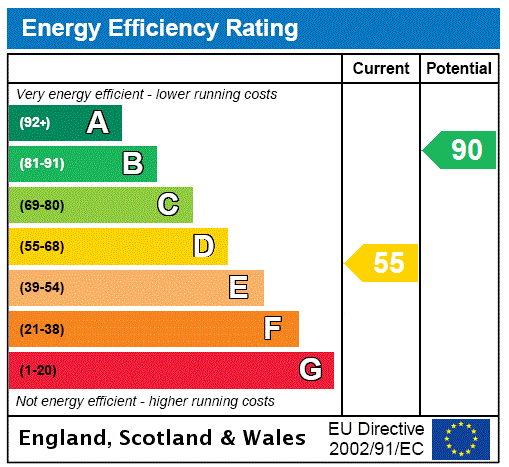4 bedroom detached house for sale
Worcestershire, DY14detached house
bedrooms

Property photos




+27
Property description
An immaculate four-bedroom detached property situated in an idyllic village with a wonderful garden and far-reaching views.
The Property
Charlbury House is a superb detached property situated in an idyllic village position with far-reaching countryside views.
.
The property is entered via the first floor which offers a spacious and light entrance hall that leads to the kitchen and dining room. The modern kitchen is fitted with excellent units including a gas hob, dishwasher, an eye-level electric Neff cooker and microwave and an American fridge freezer. The far-reaching views from the kitchen are wonderful. The dining/sitting room boasts generous proportions, providing a light and inviting atmosphere. Glass sliding doors open onto a raised UPM ProFi Decking with a glass balustrade. The sitting room benefits from a brick-faced fireplace fitted with a Clear View log-burning stove. Original glass panels offer light from the hallway into the sitting room. On the first floor, there are three double rooms one of which has an en-suite shower room and another, fitted wardrobe space. The family bathroom is on this floor.
The lower ground floor comprises; the main bedroom and newly fitted en-suite shower room. The bedroom has fitted wardrobes and a glass sliding door into the garden. The study is also on the ground floor. The double garage provides ample storage. From the garage, there is a utility room, fitted with units, a sink and plumbing for a washing machine. A newly commissioned Worcester Heatslave Two is located in the garage.
Outside
Charlbury House benefits from a wonderful garden. The garden is mainly laid to lawn with some exceptionally well stocked herbaceous borders and shrubbery throughout. There is a raised UPM ProFi Decking attached to the rear of the property and a paved terrace, perfect for al-fresco dining. There is a garden shed for storage. To the front of the property, there is ample parking for four cars and a smaller garden.
Situation
Charlbury House is situated within the idyllic rural village of Bayton. The village offers a superb primary school with an Outstanding OFSTED, there is also a Nursery in the same area, a village hall and a church. Just over a mile away is the village of Clows Top, offering a village shop for everyday items. Just further afield is the market towns of Cleobury Mortimer and Tenbury Wells both offering supermarkets, shops, cafes, restaurants and much more. Kidderminster can be reached at 11 miles away and offers a wider range of facilities and a train station connecting to the wider network.
Directions: From Clows Top, follow the signposts for Cleobury Mortimer. Continue on this road for about 0.4 miles and turn left signposted for Bayton. Continue for 1.6 miles and turn left at the junction. Follow the road around for about 400 feet, the property will be on the left-hand side indicated by its name plaque.
What3words-///oblige.stupidly.bubbles
Local Authority: Malvern Hills Council.
Services: Mains water and electricity. Private drainage. Oil central heating.
Council Tax: Band F
Wayleaves, easements and rights of way: The property will be sold subject to and with the benefits of all wayleaves, easements and rights of way, whether mentioned in these sales particulars or not.
The Property
Charlbury House is a superb detached property situated in an idyllic village position with far-reaching countryside views.
.
The property is entered via the first floor which offers a spacious and light entrance hall that leads to the kitchen and dining room. The modern kitchen is fitted with excellent units including a gas hob, dishwasher, an eye-level electric Neff cooker and microwave and an American fridge freezer. The far-reaching views from the kitchen are wonderful. The dining/sitting room boasts generous proportions, providing a light and inviting atmosphere. Glass sliding doors open onto a raised UPM ProFi Decking with a glass balustrade. The sitting room benefits from a brick-faced fireplace fitted with a Clear View log-burning stove. Original glass panels offer light from the hallway into the sitting room. On the first floor, there are three double rooms one of which has an en-suite shower room and another, fitted wardrobe space. The family bathroom is on this floor.
The lower ground floor comprises; the main bedroom and newly fitted en-suite shower room. The bedroom has fitted wardrobes and a glass sliding door into the garden. The study is also on the ground floor. The double garage provides ample storage. From the garage, there is a utility room, fitted with units, a sink and plumbing for a washing machine. A newly commissioned Worcester Heatslave Two is located in the garage.
Outside
Charlbury House benefits from a wonderful garden. The garden is mainly laid to lawn with some exceptionally well stocked herbaceous borders and shrubbery throughout. There is a raised UPM ProFi Decking attached to the rear of the property and a paved terrace, perfect for al-fresco dining. There is a garden shed for storage. To the front of the property, there is ample parking for four cars and a smaller garden.
Situation
Charlbury House is situated within the idyllic rural village of Bayton. The village offers a superb primary school with an Outstanding OFSTED, there is also a Nursery in the same area, a village hall and a church. Just over a mile away is the village of Clows Top, offering a village shop for everyday items. Just further afield is the market towns of Cleobury Mortimer and Tenbury Wells both offering supermarkets, shops, cafes, restaurants and much more. Kidderminster can be reached at 11 miles away and offers a wider range of facilities and a train station connecting to the wider network.
Directions: From Clows Top, follow the signposts for Cleobury Mortimer. Continue on this road for about 0.4 miles and turn left signposted for Bayton. Continue for 1.6 miles and turn left at the junction. Follow the road around for about 400 feet, the property will be on the left-hand side indicated by its name plaque.
What3words-///oblige.stupidly.bubbles
Local Authority: Malvern Hills Council.
Services: Mains water and electricity. Private drainage. Oil central heating.
Council Tax: Band F
Wayleaves, easements and rights of way: The property will be sold subject to and with the benefits of all wayleaves, easements and rights of way, whether mentioned in these sales particulars or not.
Interested in this property?
Council tax
First listed
2 weeks agoEnergy Performance Certificate
Worcestershire, DY14
Marketed by
Mark Wiggin Estate Agents - Ludlow 50 Bull Ring Ludlow, Shropshire SY8 1ABPlacebuzz mortgage repayment calculator
Monthly repayment
The Est. Mortgage is for a 25 years repayment mortgage based on a 10% deposit and a 5.5% annual interest. It is only intended as a guide. Make sure you obtain accurate figures from your lender before committing to any mortgage. Your home may be repossessed if you do not keep up repayments on a mortgage.
Worcestershire, DY14 - Streetview
DISCLAIMER: Property descriptions and related information displayed on this page are marketing materials provided by Mark Wiggin Estate Agents - Ludlow. Placebuzz does not warrant or accept any responsibility for the accuracy or completeness of the property descriptions or related information provided here and they do not constitute property particulars. Please contact Mark Wiggin Estate Agents - Ludlow for full details and further information.
































