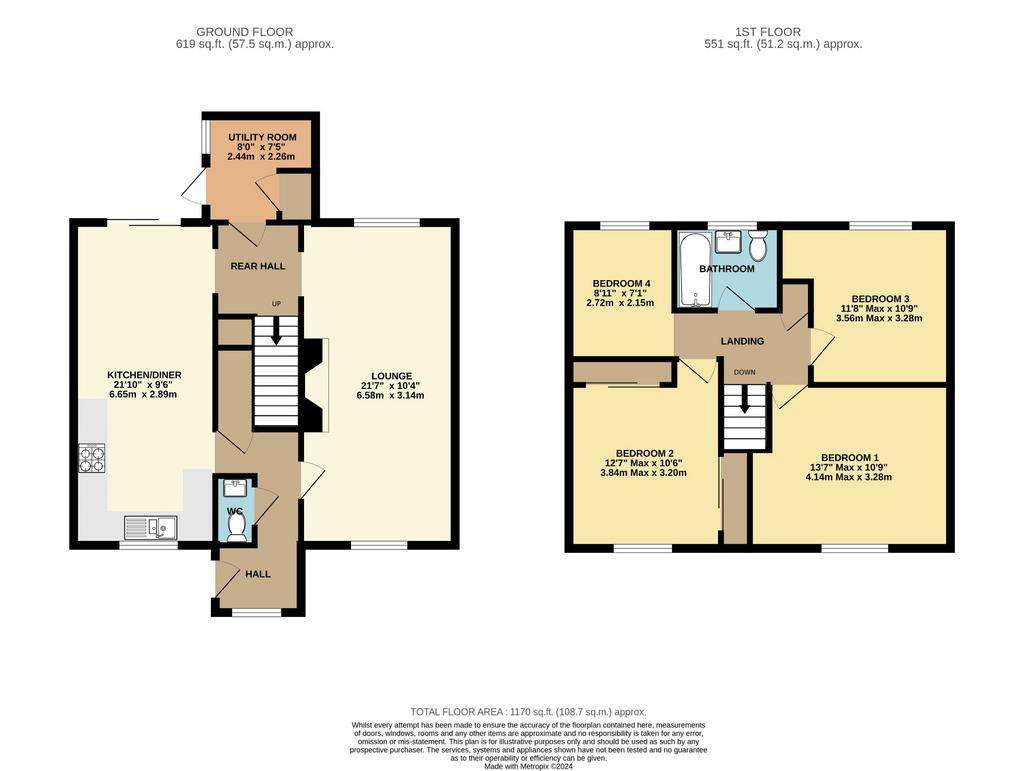4 bedroom end of terrace house for sale
TROJAN WAY, CROOKHORNterraced house
bedrooms

Property photos




+17
Property description
A superbly presented four bedroom end of terrace family home, situated on a corner plot and offering potential for extension subject to the required consents. The accommodation comprises hall, with storage cupboard and further storage space, re-fitted modern downstairs wc, a modern kitchen/dining room with integral appliances, utility room, dual aspect lounge with a modern feature fire and surround, four well proportioned bedrooms and modern bathroom. Externally, both front and rear gardens are very attractive and tranquil spaces with two large sheds, decking and lawn with a variety of shrubs and borders. Viewings are highly recommended to appreciate the accommodation and presentation this property has to offer.
Hall
Via side aspect double glazed door, front aspect double glazed window, built in meter cupboard, recessed storage for shoes, built in understairs storage cupboard, laminate flooring, tall radiator, doors to the downstairs wc, lounge and open access to the kitchen/diner.
Cloakroom
Low level WC, vanity unit.
Lounge
Front and rear aspect double glazed windows, two radiators, modern feature electric fire with surround, open aspect to the rear lobby.
Rear Lobby
Stairs to the first floor, door to the utility room, open aspect to the kitchen/diner, radiator, wood effect luxury vinyl floorboards.
Kitchen
Fitted with a modern matching range of wall and base units with worksurfaces over. Integral gas hob with extractor hood over, integral electric double oven and dishwasher, space for fridge freezer, inset one and a half bowl sink unit with drainer, front aspect double glazed window, rear aspect double glazed patio doors leading to the rear garden, wooden effect luxury vinyl floorboards, tall radiator.
Utility Room
Side aspect double glazed window and door, cupboard with space for washing machine and tumble dryer, wood effect luxury vinyl floorboards.
Landing
Doors to all first floor rooms, access to the loft, built in storage cupboard.
Bedroom 1
Rear aspect double glazed window, tall radiator feature panelled wall.
Bedroom 2
Rear aspect double glazed window, tall radiator, two built in mirror fronted wardrobes.
Bedroom 3
Front aspect double glazed window, tall radiator, laminate flooring.
Bedroom 4
Front aspect double glazed window.
Bathroom
Panel enclosed bath with shower screen and shower over, vanity unit, low level wc, tiled walls and flooring, heated towel rail, front aspect double glazed window.
Front Garden
An attractive, well-stocked low maintenance space with patio, raised borders with shrubs, flowers and bark, wooden shed, enclosed by fence, side pedestrian access.
Rear Garden
A further well stocked attractive space with various decking areas with raised flower and shrub borders, lawn, pond with water feature, further shed, enclosed by fence and brick wall.
Council Tax
Band C, Havant Borough Council
£1875.88 pa (2024/2025).
Hall
Via side aspect double glazed door, front aspect double glazed window, built in meter cupboard, recessed storage for shoes, built in understairs storage cupboard, laminate flooring, tall radiator, doors to the downstairs wc, lounge and open access to the kitchen/diner.
Cloakroom
Low level WC, vanity unit.
Lounge
Front and rear aspect double glazed windows, two radiators, modern feature electric fire with surround, open aspect to the rear lobby.
Rear Lobby
Stairs to the first floor, door to the utility room, open aspect to the kitchen/diner, radiator, wood effect luxury vinyl floorboards.
Kitchen
Fitted with a modern matching range of wall and base units with worksurfaces over. Integral gas hob with extractor hood over, integral electric double oven and dishwasher, space for fridge freezer, inset one and a half bowl sink unit with drainer, front aspect double glazed window, rear aspect double glazed patio doors leading to the rear garden, wooden effect luxury vinyl floorboards, tall radiator.
Utility Room
Side aspect double glazed window and door, cupboard with space for washing machine and tumble dryer, wood effect luxury vinyl floorboards.
Landing
Doors to all first floor rooms, access to the loft, built in storage cupboard.
Bedroom 1
Rear aspect double glazed window, tall radiator feature panelled wall.
Bedroom 2
Rear aspect double glazed window, tall radiator, two built in mirror fronted wardrobes.
Bedroom 3
Front aspect double glazed window, tall radiator, laminate flooring.
Bedroom 4
Front aspect double glazed window.
Bathroom
Panel enclosed bath with shower screen and shower over, vanity unit, low level wc, tiled walls and flooring, heated towel rail, front aspect double glazed window.
Front Garden
An attractive, well-stocked low maintenance space with patio, raised borders with shrubs, flowers and bark, wooden shed, enclosed by fence, side pedestrian access.
Rear Garden
A further well stocked attractive space with various decking areas with raised flower and shrub borders, lawn, pond with water feature, further shed, enclosed by fence and brick wall.
Council Tax
Band C, Havant Borough Council
£1875.88 pa (2024/2025).
Interested in this property?
Council tax
First listed
Over a month agoEnergy Performance Certificate
TROJAN WAY, CROOKHORN
Marketed by
Pearsons - Waterlooville 77 London Road Waterlooville PO7 7ELPlacebuzz mortgage repayment calculator
Monthly repayment
The Est. Mortgage is for a 25 years repayment mortgage based on a 10% deposit and a 5.5% annual interest. It is only intended as a guide. Make sure you obtain accurate figures from your lender before committing to any mortgage. Your home may be repossessed if you do not keep up repayments on a mortgage.
TROJAN WAY, CROOKHORN - Streetview
DISCLAIMER: Property descriptions and related information displayed on this page are marketing materials provided by Pearsons - Waterlooville. Placebuzz does not warrant or accept any responsibility for the accuracy or completeness of the property descriptions or related information provided here and they do not constitute property particulars. Please contact Pearsons - Waterlooville for full details and further information.






















