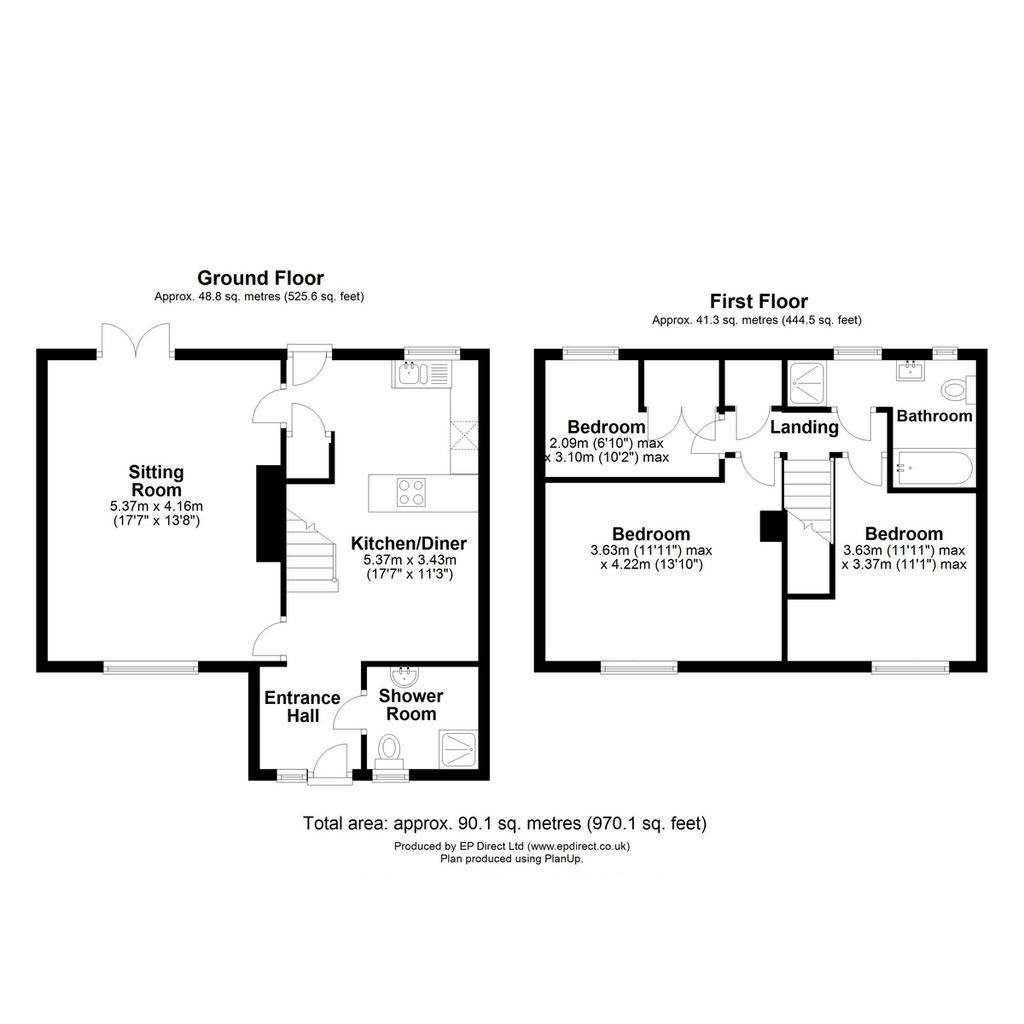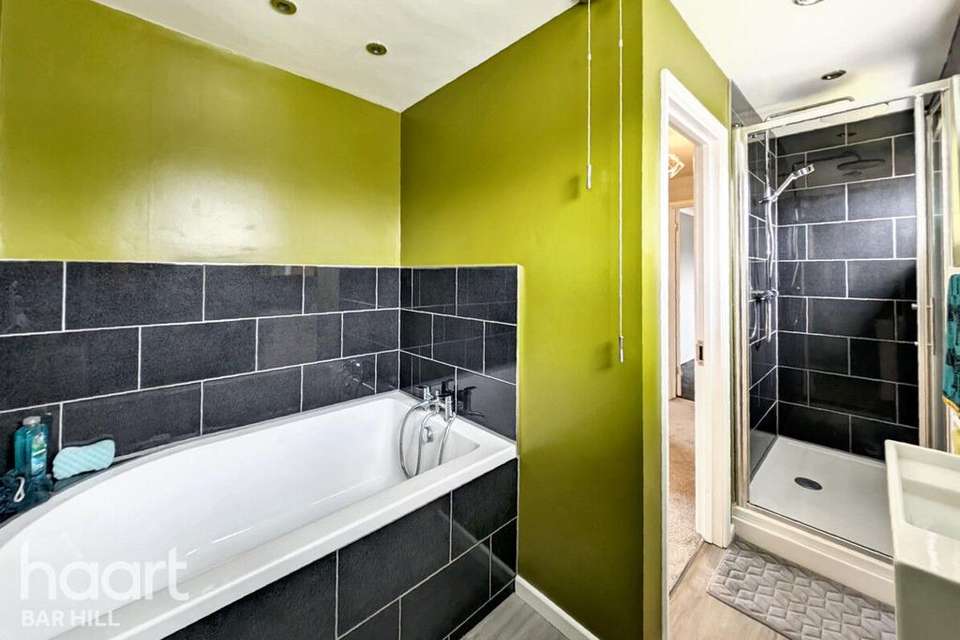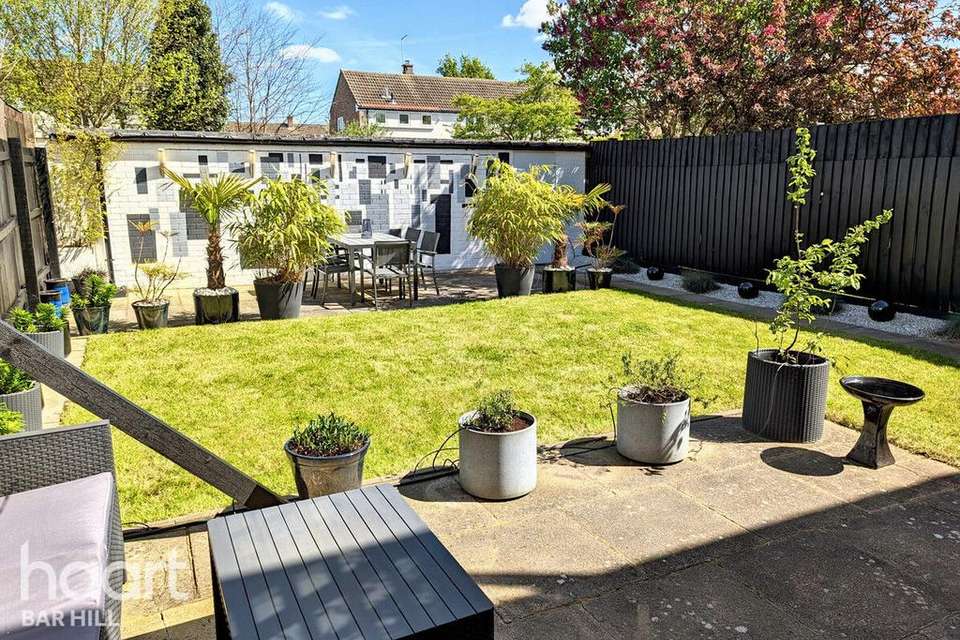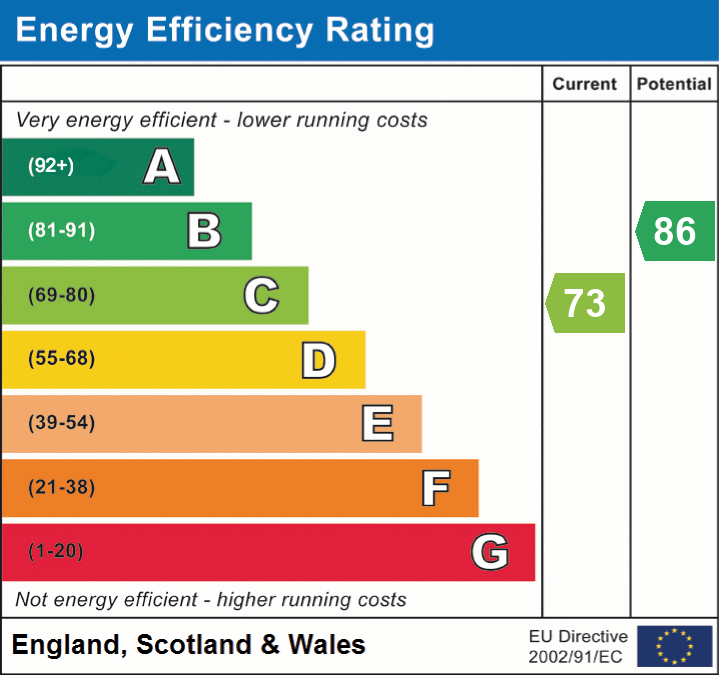3 bedroom end of terrace house for sale
Magdalene Close, Longstantonterraced house
bedrooms

Property photos




+14
Property description
Boasting a spacious, low maintenance permeable driveway able to accommodate three cars, with garage and additional allocated parking space at the rear.
The entrance hall, complete with hanging rails and space for storage cupboards leads to a modern ground floor shower room and two highly versatile living spaces.
The generously spaced lounge boasts dual aspects views, with French doors leading to the garden. The recently installed, contemporary kitchen, features ceiling high cabinets, integrated appliances and under stair storage, opening to a flexible space, currently utilised as the dining room.
The stairwell leads to three well-proportioned bedrooms complete with practical storage, accompanied by a stylish four-piece bathroom.
The fully enclosed and minimal upkeep garden provides direct access to the garage, both areas equipped with lighting and power.
Must be viewed to truly appreciate this convenient and thoughtfully designed home.
Longstanton is an area of interest to many buyers from Cambridge because of the advantage of the guided busway which runs every 7 minutes into Cambridge and then onto Cambridge station and Addenbrookes hospital. The village is also only 2.5 miles from the A14 and 5 miles from the M11.
Facilities in Longstanton include two nurseries (one private, one preschool at the primary school), a primary school, a village institute, doctors and dentist surgery, veterinary surgery, a public house, a village store with a post office, a fish and chip shop and a co-operative store.
The village will benefit further from a wider choice of facilities on offer from the neighbouring purpose-built town of Northstowe that is currently in development.
The entrance hall, complete with hanging rails and space for storage cupboards leads to a modern ground floor shower room and two highly versatile living spaces.
The generously spaced lounge boasts dual aspects views, with French doors leading to the garden. The recently installed, contemporary kitchen, features ceiling high cabinets, integrated appliances and under stair storage, opening to a flexible space, currently utilised as the dining room.
The stairwell leads to three well-proportioned bedrooms complete with practical storage, accompanied by a stylish four-piece bathroom.
The fully enclosed and minimal upkeep garden provides direct access to the garage, both areas equipped with lighting and power.
Must be viewed to truly appreciate this convenient and thoughtfully designed home.
Longstanton is an area of interest to many buyers from Cambridge because of the advantage of the guided busway which runs every 7 minutes into Cambridge and then onto Cambridge station and Addenbrookes hospital. The village is also only 2.5 miles from the A14 and 5 miles from the M11.
Facilities in Longstanton include two nurseries (one private, one preschool at the primary school), a primary school, a village institute, doctors and dentist surgery, veterinary surgery, a public house, a village store with a post office, a fish and chip shop and a co-operative store.
The village will benefit further from a wider choice of facilities on offer from the neighbouring purpose-built town of Northstowe that is currently in development.
Interested in this property?
Council tax
First listed
Last weekEnergy Performance Certificate
Magdalene Close, Longstanton
Marketed by
haart Estate Agents - Bar Hill Unit 12, The Mall Bar Hill CB23 8DZPlacebuzz mortgage repayment calculator
Monthly repayment
The Est. Mortgage is for a 25 years repayment mortgage based on a 10% deposit and a 5.5% annual interest. It is only intended as a guide. Make sure you obtain accurate figures from your lender before committing to any mortgage. Your home may be repossessed if you do not keep up repayments on a mortgage.
Magdalene Close, Longstanton - Streetview
DISCLAIMER: Property descriptions and related information displayed on this page are marketing materials provided by haart Estate Agents - Bar Hill. Placebuzz does not warrant or accept any responsibility for the accuracy or completeness of the property descriptions or related information provided here and they do not constitute property particulars. Please contact haart Estate Agents - Bar Hill for full details and further information.



















