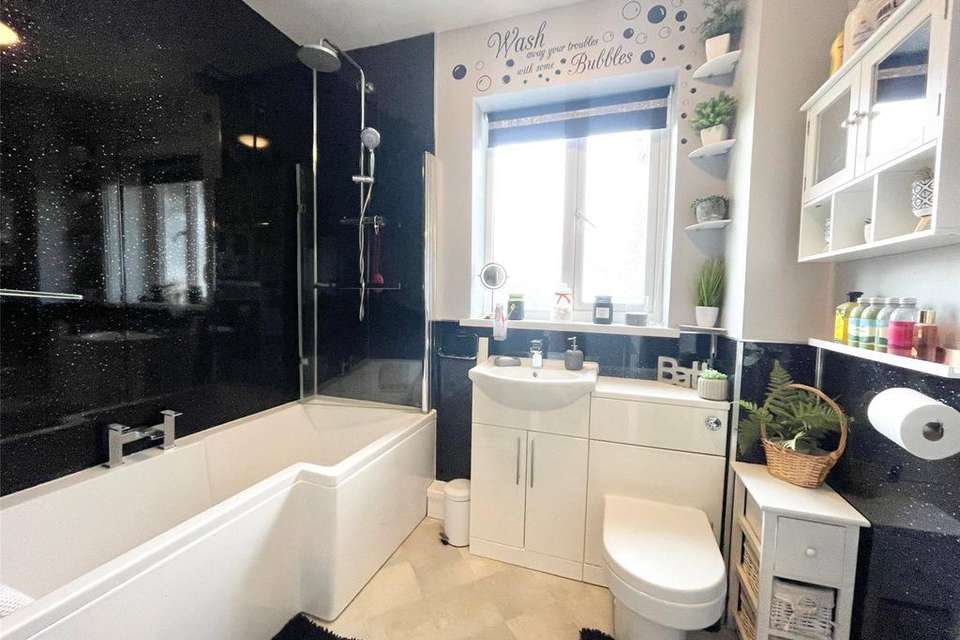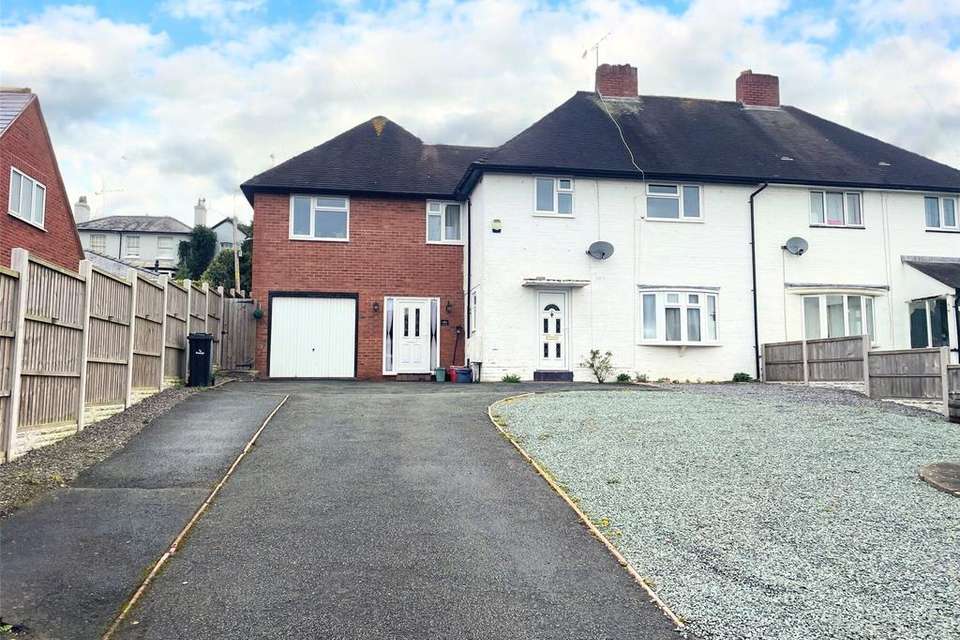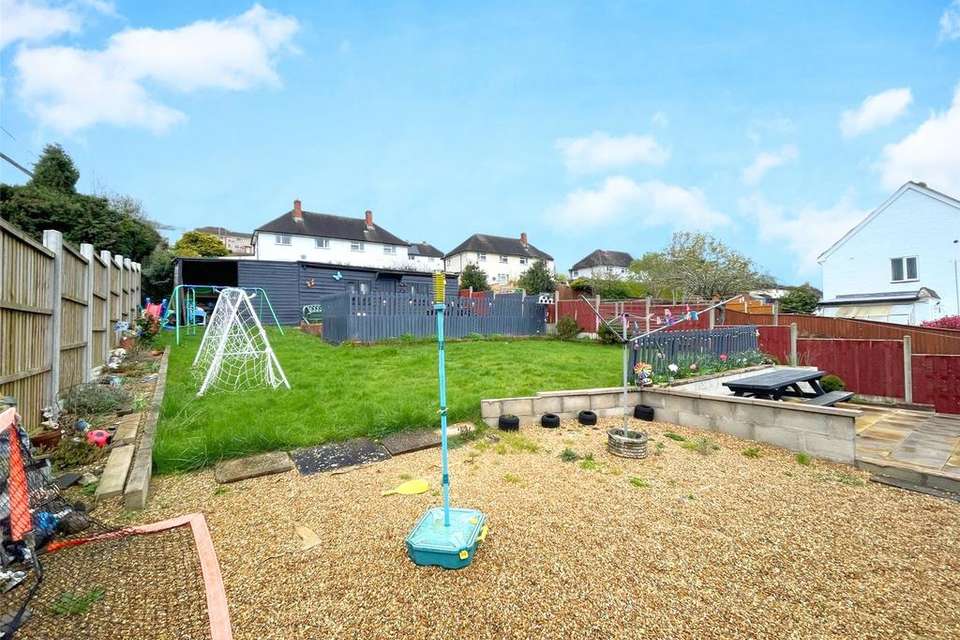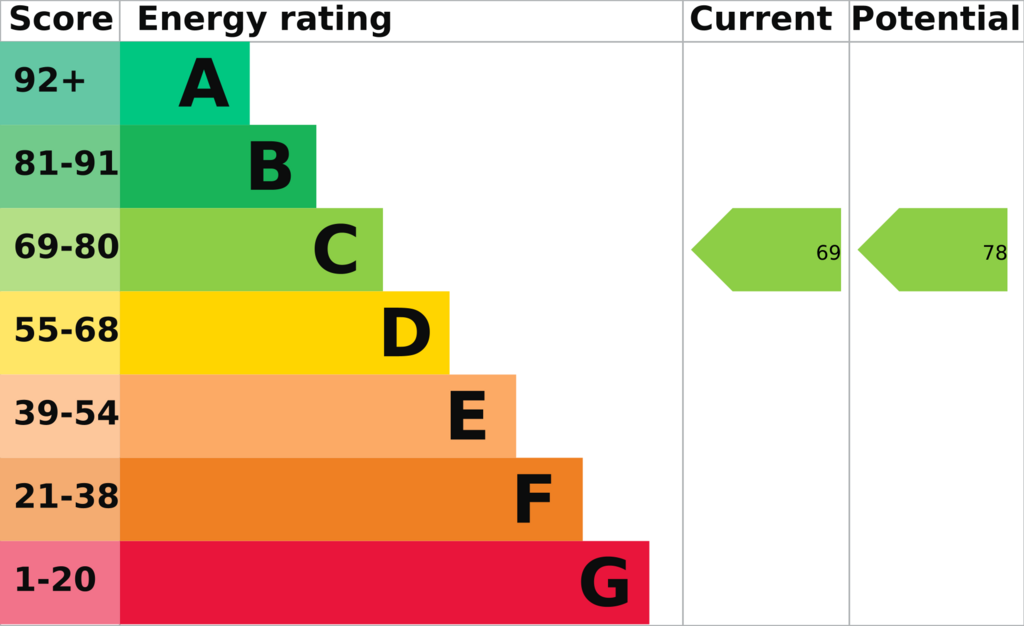5 bedroom semi-detached house for sale
Powys, SY21semi-detached house
bedrooms
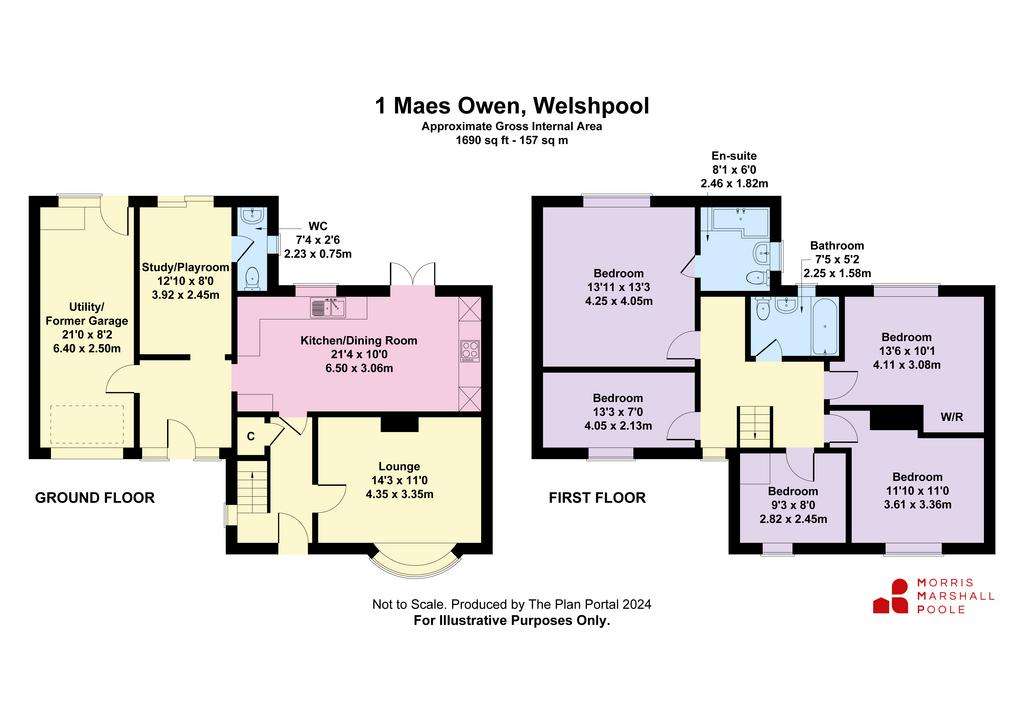
Property photos




+21
Property description
An opportunity to acquire a desirable family home in a sought after residential area of the town, convenient for the local amenities. The property has substantially extended accommodation with a generous living space and versatile layout. The property is built of brick beneath a pitched tiled roof and has the benefit of gas central heating and UPVC Double Glazing.
On the ground floor, the front facing Lounge with feature bow window has an electric fire suite and there is also a separate Study/Family or Play Room located at the rear with patio doors out to the garden. The most impressive Kitchen/Dining Room is well laid out and features an extensive range of wall and base units, having high gloss door fronts beneath laminate work surfaces, together with an integrated fridge and freezer, oven and hob. The dining area has French doors leading out also to the rear. There is a useful ground floor Cloakroom and a connecting door to the Integral Garage which is currently utilised as a large Utility Area with plumbing for a washing machine, however this could easily be re-instated to a Garage with room for Utility space.
On the first floor are 5 Bedrooms, one of which has an En-Suite Bathroom fitted with a 3 piece suite and a 'P' shaped bath with mixer shower above. The family Bathroom also has a further shower. There are two access points to the extensive roof space which has been partially boarded with a Velux roof light and has scope for conversion to additional space subject to obtaining the necessary local authority permissions and consents.
The property occupies a prominent position off Gungrog Road which has a driveway frontage and gravelled garden and additional parking space. A gated access leads to the rear with a paved patio immediately at the back of the house and steps leading to a lawned garden, which is an excellent space for outdoor family pursuits and a gravelled seating area. At the head of the garden is a paved patio together with a large outbuilding and covered store which could suit a home office, garden room or outdoor leisure suite.
On the ground floor, the front facing Lounge with feature bow window has an electric fire suite and there is also a separate Study/Family or Play Room located at the rear with patio doors out to the garden. The most impressive Kitchen/Dining Room is well laid out and features an extensive range of wall and base units, having high gloss door fronts beneath laminate work surfaces, together with an integrated fridge and freezer, oven and hob. The dining area has French doors leading out also to the rear. There is a useful ground floor Cloakroom and a connecting door to the Integral Garage which is currently utilised as a large Utility Area with plumbing for a washing machine, however this could easily be re-instated to a Garage with room for Utility space.
On the first floor are 5 Bedrooms, one of which has an En-Suite Bathroom fitted with a 3 piece suite and a 'P' shaped bath with mixer shower above. The family Bathroom also has a further shower. There are two access points to the extensive roof space which has been partially boarded with a Velux roof light and has scope for conversion to additional space subject to obtaining the necessary local authority permissions and consents.
The property occupies a prominent position off Gungrog Road which has a driveway frontage and gravelled garden and additional parking space. A gated access leads to the rear with a paved patio immediately at the back of the house and steps leading to a lawned garden, which is an excellent space for outdoor family pursuits and a gravelled seating area. At the head of the garden is a paved patio together with a large outbuilding and covered store which could suit a home office, garden room or outdoor leisure suite.
Interested in this property?
Council tax
First listed
2 weeks agoEnergy Performance Certificate
Powys, SY21
Marketed by
Morris Marshall & Poole - Welshpool 28 Broad Street Welshpool SY21 7RWPlacebuzz mortgage repayment calculator
Monthly repayment
The Est. Mortgage is for a 25 years repayment mortgage based on a 10% deposit and a 5.5% annual interest. It is only intended as a guide. Make sure you obtain accurate figures from your lender before committing to any mortgage. Your home may be repossessed if you do not keep up repayments on a mortgage.
Powys, SY21 - Streetview
DISCLAIMER: Property descriptions and related information displayed on this page are marketing materials provided by Morris Marshall & Poole - Welshpool. Placebuzz does not warrant or accept any responsibility for the accuracy or completeness of the property descriptions or related information provided here and they do not constitute property particulars. Please contact Morris Marshall & Poole - Welshpool for full details and further information.











