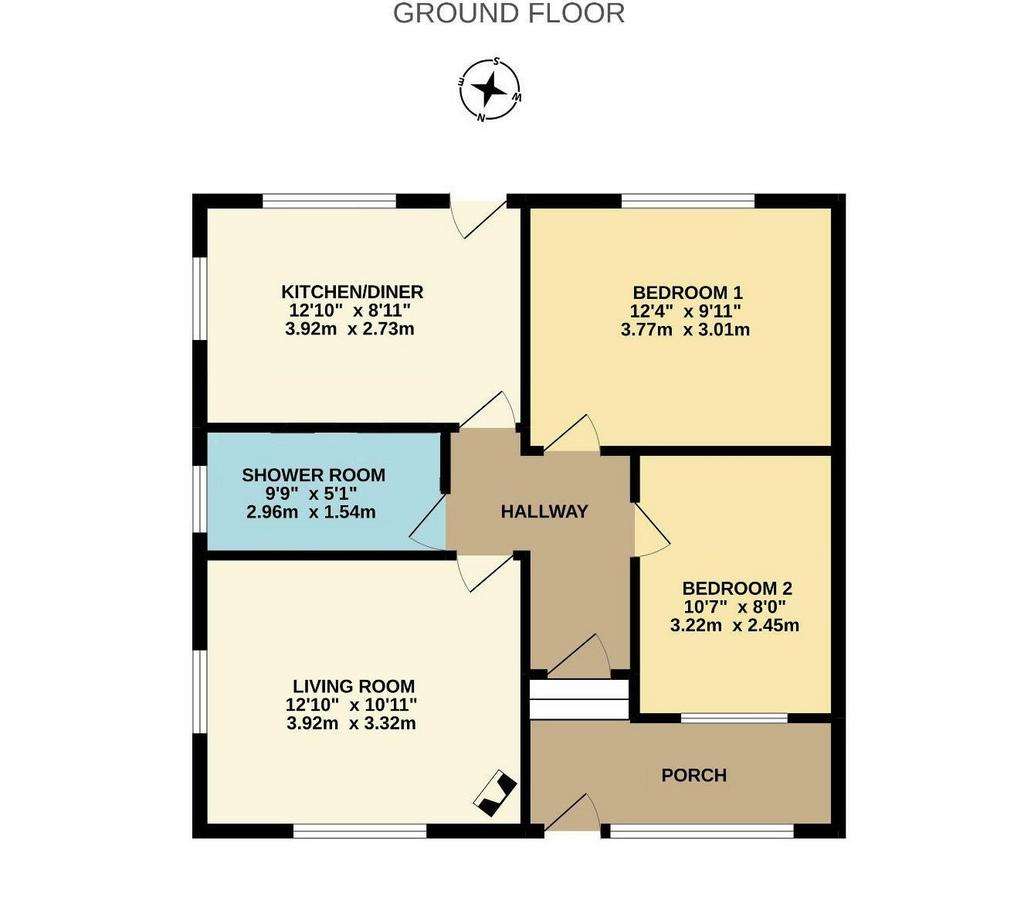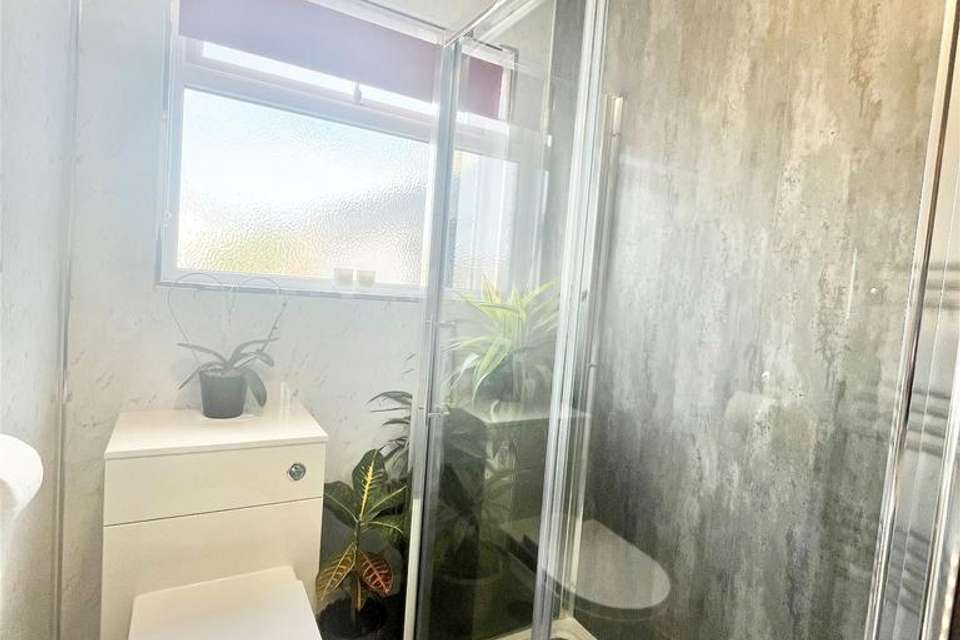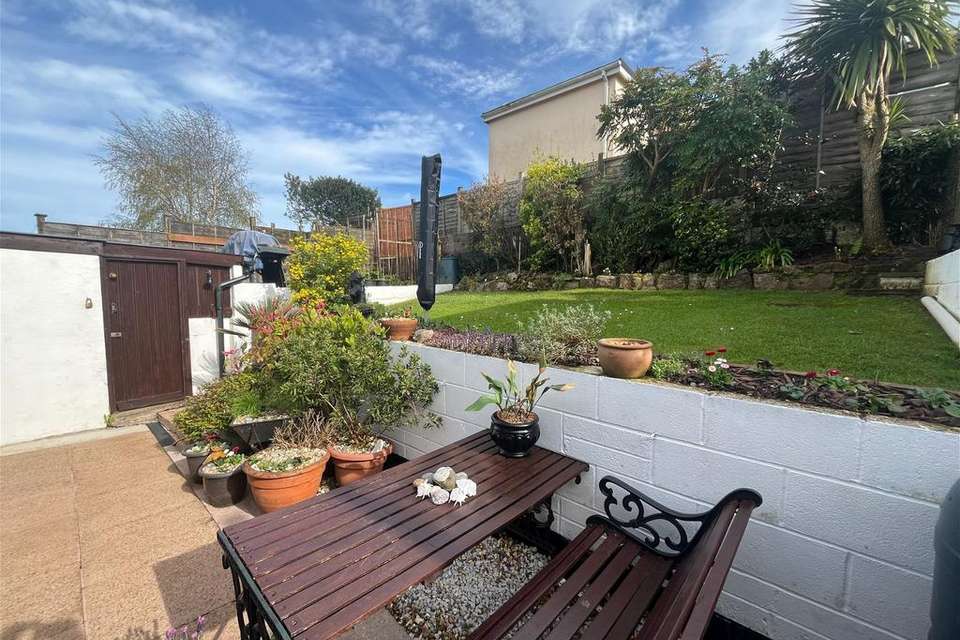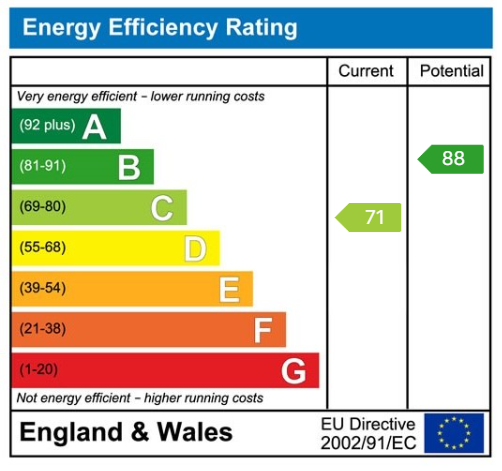2 bedroom semi-detached bungalow for sale
Millmans Road, Paignton TQ3bungalow
bedrooms

Property photos




+7
Property description
PROPERTY DESCRIPTION A well presented two bedroom bungalow situated in the ever desirable village of Marldon. The property comprises of a welcoming inner hallway, a spacious living room, a modern kitchen/diner, two double bedrooms, a modern shower room, easy to maintain front and rear gardens, off road parking and a garage. The bungalow enjoys wonderful countryside views out to Dartmoor and is positioned within easy reach of schools, local shops and bus links.uPVC double glazed front door to:-ENTRANCE LOBBY AND STUDY Central heating radiator. uPVC double glazing. Country views. Glazed door to:-HALLWAY Central heating radiator. Access to insulated loft space with power and lighting. Ideal combi gas boiler for central heating and domestic hot water.LOUNGE - 3.92m x 3.32m (12'10" x 10'10") Stunning countryside views from large picture uPVC double glazed window. Central heating radiator.KITCHEN/DINER - 3.92m x 2.73m (12'10" x 8'11") Range of high gloss fitted wall and base units comprising sink unit with cupboards under; adjoining roll edged work tops with cupboards and drawers under. Inset gas hob. Double eye level double oven and grill. Partly tiled. uPVC double glazed windows and door. Electric radiator. Integrated fridge. Wood effect flooring.BEDROOM ONE - 3.77m x 3.01m (12'4" x 9'10") uPVC double glazing. Central heating radiator.BEDROOM TWO - 3.22m x 2.45m (10'6" x 8'0") Built in wardrobes. Central heating radiator.SHOWER ROOM - 2.96m x 1.54m (9'8" x 5'0") Replaced white luxury suite comprising double shower cubicle with Mira shower. Vanity basin. Chrome heated towel rail and uPVC double glazing.OUTSIDE Driveway with parking.GARDEN A sunny and easy to maintain rear garden with a sizeable patio area ideal for alfresco dining. Whilst the rest of the garden is predominately laid to lawn with a variety of mature plants and shrubs.GARAGE Metal up and over door.AGENTS NOTES These details are meant as a guide only. Any mention of planning permission, loft rooms, extensions etc, does not imply they have all the necessary consents, building control etc. Photographs, measurements, floorplans are also for guidance only and are not necessarily to scale or indicative of size or items included in the sale. Commentary regarding length of lease, maintenance charges etc is based on information supplied to us and may have changed. We recommend you make your own enquiries via your legal representative over any matters that concern you prior to agreeing to purchase.
Council tax
First listed
2 weeks agoEnergy Performance Certificate
Millmans Road, Paignton TQ3
Placebuzz mortgage repayment calculator
Monthly repayment
The Est. Mortgage is for a 25 years repayment mortgage based on a 10% deposit and a 5.5% annual interest. It is only intended as a guide. Make sure you obtain accurate figures from your lender before committing to any mortgage. Your home may be repossessed if you do not keep up repayments on a mortgage.
Millmans Road, Paignton TQ3 - Streetview
DISCLAIMER: Property descriptions and related information displayed on this page are marketing materials provided by Taylors - Paignton. Placebuzz does not warrant or accept any responsibility for the accuracy or completeness of the property descriptions or related information provided here and they do not constitute property particulars. Please contact Taylors - Paignton for full details and further information.












