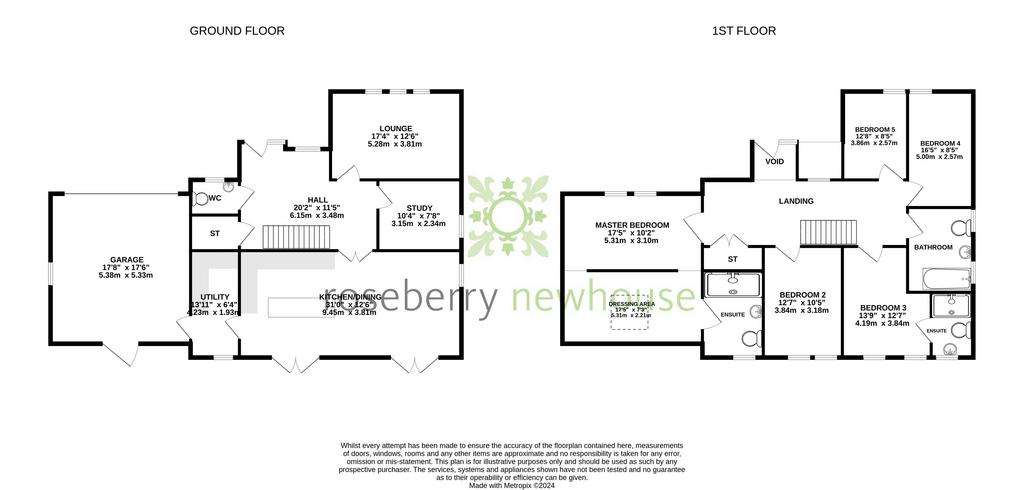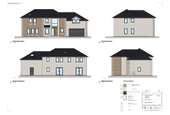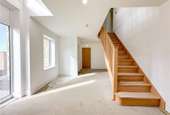5 bedroom detached house for sale
Great Lumley, Chester Le Street DH3detached house
bedrooms

Property photos




Property description
Located within the village of Great Lumley, this bespoke, executive residence has been constructed by Steel River Homes Limited. Due to be completed by the end of May 2024 set on a plot totalling approximately 435sqm with the property spanning 225sqm across two levels.
In brief, accommodation comprises: A large welcoming entrance hallway which features oak veneered laminate flooring and an attractive oak staircase with contemporary square edge oak spindles, handrail and balustrading, a front aspect lounge, study, W/C and an impressive kitchen - dining 'family hub' complete with two sets of French doors which open out to the south facing rear aspect. The kitchen area features a range of stylish base / wall units, supplied by Magnet and feature soft close handle-less doors finished in a mixture of 'gun metal grey and Luna matt graphite' and larder units which are finished in 'Ascoli grey oak'. In addition there is a central Island with a hob, White quartz work surfaces and a Zanussi double oven, integrated fridge/freezer and dishwasher. There is a separate utility room with plumbing for white goods.
To the first floor, there are a total of five double bedrooms, a contemporary house bathroom, and bedroom 3 features an en-suite shower room. The principal suite is especially generous in size and features a dressing area and en-suite shower room. The bathroom and shower rooms are all part-tiled with Marmo 'Silvestre grey' tiling and the showers are mains fed. The bathroom features a sleek free standing Verona black tub.
Externally there is a double width block paved driveway which leads to an integral double garage that features an insulated electric roller shutter door, landscaped front lawn & east facing side garden. Paving runs along the sides and rear of the property, with paved seating areas to the south, and south east facing aspects. The property is warmed via an air sourced heating system, with underfloor heating throughout the ground floor and radiators to the first floor.
Further features of note include:
-Premier New Build Warranty
-oak veneer internal doors
-matt Black metal switches and sockets
-Anthracite Grey composite entrance and rear doors
-Mix of ceiling spot lights and white pendant light fittings
In brief, accommodation comprises: A large welcoming entrance hallway which features oak veneered laminate flooring and an attractive oak staircase with contemporary square edge oak spindles, handrail and balustrading, a front aspect lounge, study, W/C and an impressive kitchen - dining 'family hub' complete with two sets of French doors which open out to the south facing rear aspect. The kitchen area features a range of stylish base / wall units, supplied by Magnet and feature soft close handle-less doors finished in a mixture of 'gun metal grey and Luna matt graphite' and larder units which are finished in 'Ascoli grey oak'. In addition there is a central Island with a hob, White quartz work surfaces and a Zanussi double oven, integrated fridge/freezer and dishwasher. There is a separate utility room with plumbing for white goods.
To the first floor, there are a total of five double bedrooms, a contemporary house bathroom, and bedroom 3 features an en-suite shower room. The principal suite is especially generous in size and features a dressing area and en-suite shower room. The bathroom and shower rooms are all part-tiled with Marmo 'Silvestre grey' tiling and the showers are mains fed. The bathroom features a sleek free standing Verona black tub.
Externally there is a double width block paved driveway which leads to an integral double garage that features an insulated electric roller shutter door, landscaped front lawn & east facing side garden. Paving runs along the sides and rear of the property, with paved seating areas to the south, and south east facing aspects. The property is warmed via an air sourced heating system, with underfloor heating throughout the ground floor and radiators to the first floor.
Further features of note include:
-Premier New Build Warranty
-oak veneer internal doors
-matt Black metal switches and sockets
-Anthracite Grey composite entrance and rear doors
-Mix of ceiling spot lights and white pendant light fittings
Interested in this property?
Council tax
First listed
3 weeks agoGreat Lumley, Chester Le Street DH3
Marketed by
Roseberry Newhouse - Teesside Halegrove Court, Cygnet Drive Stockton-on-Tees TS18 3BDPlacebuzz mortgage repayment calculator
Monthly repayment
The Est. Mortgage is for a 25 years repayment mortgage based on a 10% deposit and a 5.5% annual interest. It is only intended as a guide. Make sure you obtain accurate figures from your lender before committing to any mortgage. Your home may be repossessed if you do not keep up repayments on a mortgage.
Great Lumley, Chester Le Street DH3 - Streetview
DISCLAIMER: Property descriptions and related information displayed on this page are marketing materials provided by Roseberry Newhouse - Teesside. Placebuzz does not warrant or accept any responsibility for the accuracy or completeness of the property descriptions or related information provided here and they do not constitute property particulars. Please contact Roseberry Newhouse - Teesside for full details and further information.




