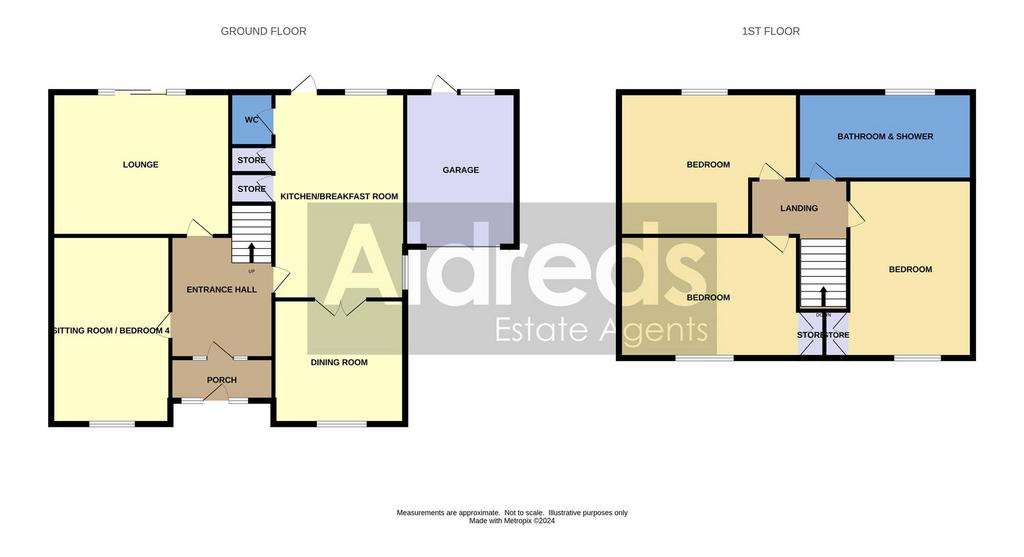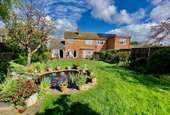4 bedroom semi-detached house for sale
Suffolk, NR33semi-detached house
bedrooms

Property photos




+16
Property description
Aldreds are delighted to offer this large 4 bedroomed semi detached home situated in this very desirable South Oulton Broad location being within walking distance of all local amenities and the Broads. This family home really does offer versatile spacious accommodation including an entrance porch, wide entrance hall, 3 reception rooms, a beautiful open planned modern kitchen/breakfast room, up to 4 bedrooms and a family bathroom. The south facing lawned garden is presented to a very good standard and the frontage offers ample off road parking with a purpose built detached brick built garage. With the benefits of gas fired central heating, Upvc double glazing. Am early viewing is strongly recommended to appreciate this superb family house.
Council Tax Band: B
Tenure: Freehold
Entrance Porch - Ceramic tiled flooring, sealed unit double glazed entrance door.
Wide Entrance Hall - Fitted carpet, stairs off to first floor, radiator.
Lounge - 5.07 x 3.56 (16'7" x 11'8") - Fitted carpet, patio doors leading to the rear garden, coved ceiling, power points, modern timber fireplace with inset living flame electric fire, radiator, power points, T.V point.
Kitchen/Breakfast Room - 2.70 x 7.16 (8'10" x 23'5") - Laminate flooring, full range of quality fitted modern kitchen units, central island, extended roll top work surfaces, in built dishwasher, recess for all white goods including plumbing for a washing machine, eye level integral double electric oven, roll top breakfast bar, stainless steel sink with single drainer, tiled splash backs, power points, Upvc window, Upvc door leading out to the rear garden, radiator., full length storage cupboard, further full length airing cupboard, further under stair storage cupboard, spotlighting, double doors leading to the dining room.
Cloakroom - Ceramic tiled flooring, cloakroom suite comprising of a low level W.C, wall mounted sink, half tiled walls, extractor fan.
Dining Room - 3.37 x 2.55 (11'0" x 8'4") - Fitted carpet, coved ceiling, Upvc window, radiator, double doors leading in the kitchen/breakfast room, ample space for family size dining table and chairs.
Bedroom 4/Sitting Room - 2.55 x 5.58 (8'4" x 18'3") - Fitted carpet, coved ceiling, radiator, power points, Upvc window.
First Floor - Full size central landing, fitted carpet, loft access leading to insulated loft space.
Bedroom 1 - 3.77 x 3.58 (12'4" x 11'8") - Fitted carpet, coved ceiling, Upvc window, radiator, power points, full range of fitted bedroom furniture including wardrobes and drawers, further full length double cupboard/wardrobe.
Bedroom 2 - 2.62 x 4.71 (8'7" x 15'5" ) - Fitted carpet, coved ceiling, Upvc window, radiator, power points, full length double fitted wardrobe.
Bedroom 3 - 3.53 x 3.05 (11'6" x 10'0") - Fitted carpet, coved ceiling, Upvc window, radiator, power points, full length fitted cupboard/wardrobe.
Family Bathroom - Timber effect vinyl flooring, quality fitted bath and shower suite comprising of panel bath, over sized corner shower cubicle enclosed by curved glass screen doors, pedestal sink, low level W.C, fully tiled walls, coved ceiling, radiator, Upvc window.
Tenure & Services - Council Tax - B
Mains - Electric Gas Water & Drainage
Freehold
Outside To The Front - There is a beautifully presented frontage with a range of flower and shrub borders, brick weave driveway providing ample off road parking for a variety of vehicles which leads round to a purpose built brick garage with up and over door, power points and lighting.
Outside To The Rear - There is a spacious lawned garden with patio seating area, full range of specimen flower and shrub borders, 2 x timber and felt garden sheds, greenhouse, all enclosed by modern high fencing.
Council Tax Band: B
Tenure: Freehold
Entrance Porch - Ceramic tiled flooring, sealed unit double glazed entrance door.
Wide Entrance Hall - Fitted carpet, stairs off to first floor, radiator.
Lounge - 5.07 x 3.56 (16'7" x 11'8") - Fitted carpet, patio doors leading to the rear garden, coved ceiling, power points, modern timber fireplace with inset living flame electric fire, radiator, power points, T.V point.
Kitchen/Breakfast Room - 2.70 x 7.16 (8'10" x 23'5") - Laminate flooring, full range of quality fitted modern kitchen units, central island, extended roll top work surfaces, in built dishwasher, recess for all white goods including plumbing for a washing machine, eye level integral double electric oven, roll top breakfast bar, stainless steel sink with single drainer, tiled splash backs, power points, Upvc window, Upvc door leading out to the rear garden, radiator., full length storage cupboard, further full length airing cupboard, further under stair storage cupboard, spotlighting, double doors leading to the dining room.
Cloakroom - Ceramic tiled flooring, cloakroom suite comprising of a low level W.C, wall mounted sink, half tiled walls, extractor fan.
Dining Room - 3.37 x 2.55 (11'0" x 8'4") - Fitted carpet, coved ceiling, Upvc window, radiator, double doors leading in the kitchen/breakfast room, ample space for family size dining table and chairs.
Bedroom 4/Sitting Room - 2.55 x 5.58 (8'4" x 18'3") - Fitted carpet, coved ceiling, radiator, power points, Upvc window.
First Floor - Full size central landing, fitted carpet, loft access leading to insulated loft space.
Bedroom 1 - 3.77 x 3.58 (12'4" x 11'8") - Fitted carpet, coved ceiling, Upvc window, radiator, power points, full range of fitted bedroom furniture including wardrobes and drawers, further full length double cupboard/wardrobe.
Bedroom 2 - 2.62 x 4.71 (8'7" x 15'5" ) - Fitted carpet, coved ceiling, Upvc window, radiator, power points, full length double fitted wardrobe.
Bedroom 3 - 3.53 x 3.05 (11'6" x 10'0") - Fitted carpet, coved ceiling, Upvc window, radiator, power points, full length fitted cupboard/wardrobe.
Family Bathroom - Timber effect vinyl flooring, quality fitted bath and shower suite comprising of panel bath, over sized corner shower cubicle enclosed by curved glass screen doors, pedestal sink, low level W.C, fully tiled walls, coved ceiling, radiator, Upvc window.
Tenure & Services - Council Tax - B
Mains - Electric Gas Water & Drainage
Freehold
Outside To The Front - There is a beautifully presented frontage with a range of flower and shrub borders, brick weave driveway providing ample off road parking for a variety of vehicles which leads round to a purpose built brick garage with up and over door, power points and lighting.
Outside To The Rear - There is a spacious lawned garden with patio seating area, full range of specimen flower and shrub borders, 2 x timber and felt garden sheds, greenhouse, all enclosed by modern high fencing.
Council tax
First listed
Last weekSuffolk, NR33
Placebuzz mortgage repayment calculator
Monthly repayment
The Est. Mortgage is for a 25 years repayment mortgage based on a 10% deposit and a 5.5% annual interest. It is only intended as a guide. Make sure you obtain accurate figures from your lender before committing to any mortgage. Your home may be repossessed if you do not keep up repayments on a mortgage.
Suffolk, NR33 - Streetview
DISCLAIMER: Property descriptions and related information displayed on this page are marketing materials provided by Aldreds Estate Agents - Lowestoft. Placebuzz does not warrant or accept any responsibility for the accuracy or completeness of the property descriptions or related information provided here and they do not constitute property particulars. Please contact Aldreds Estate Agents - Lowestoft for full details and further information.




















