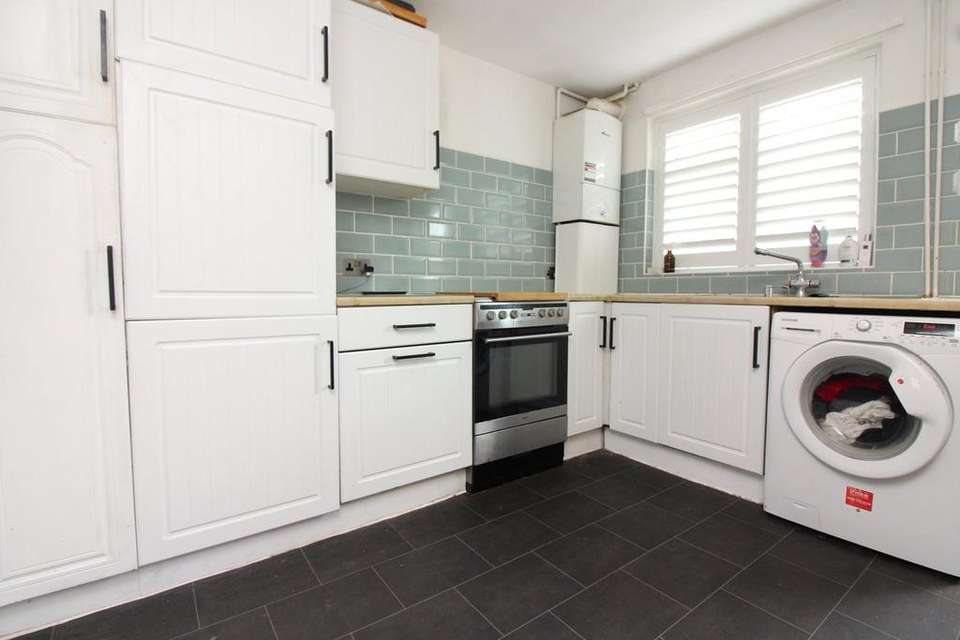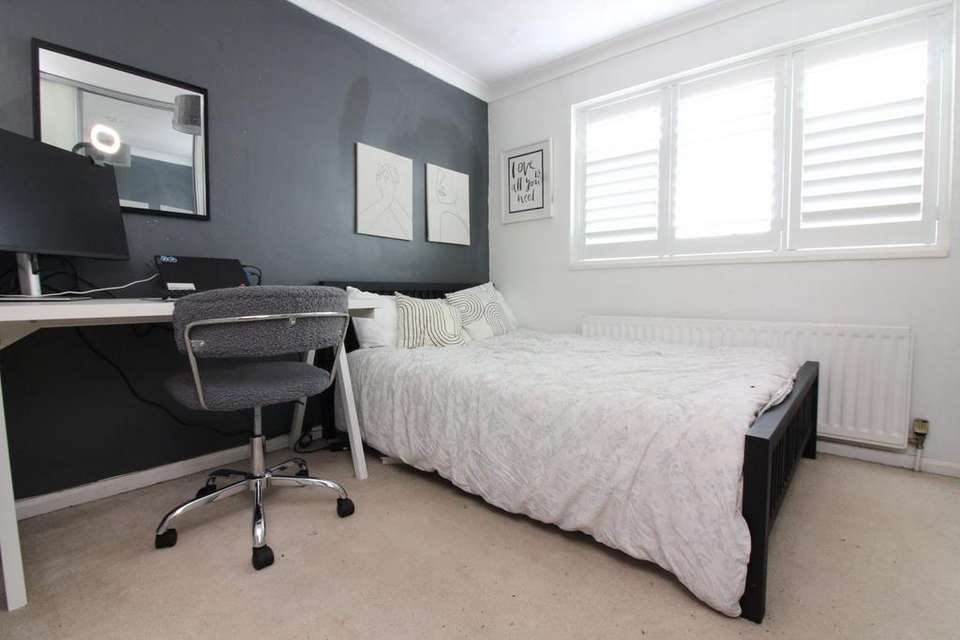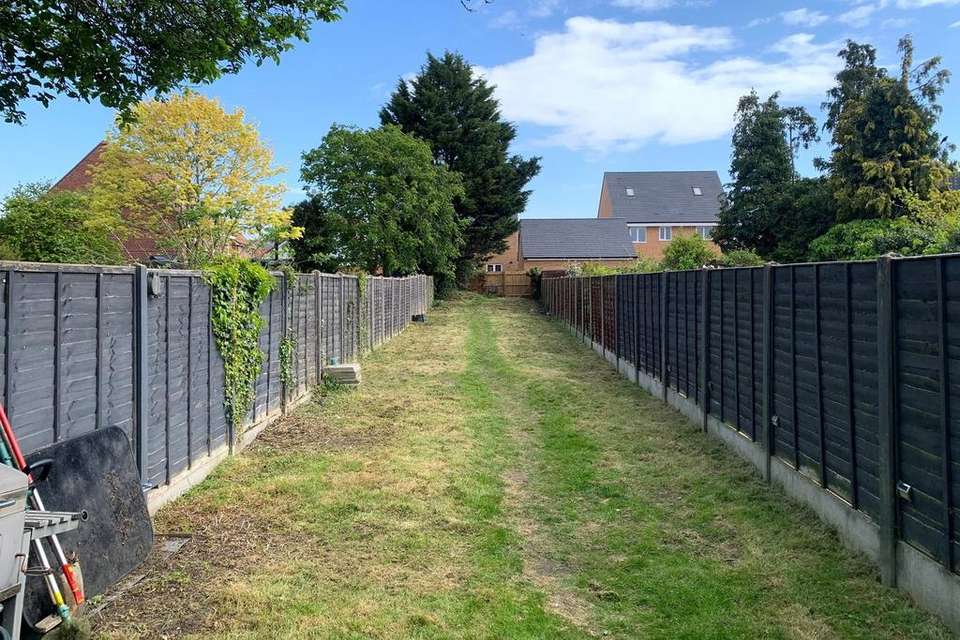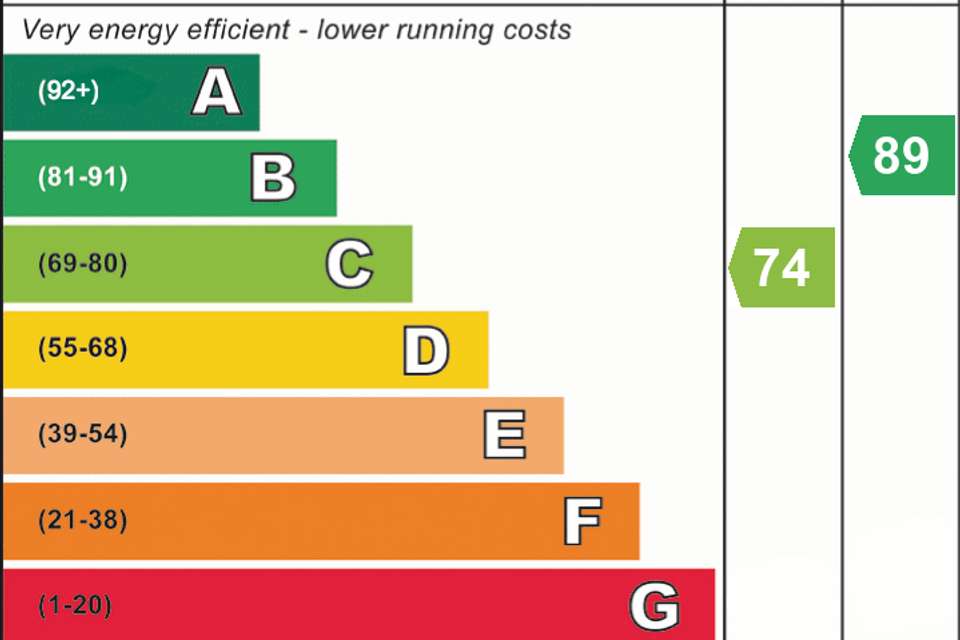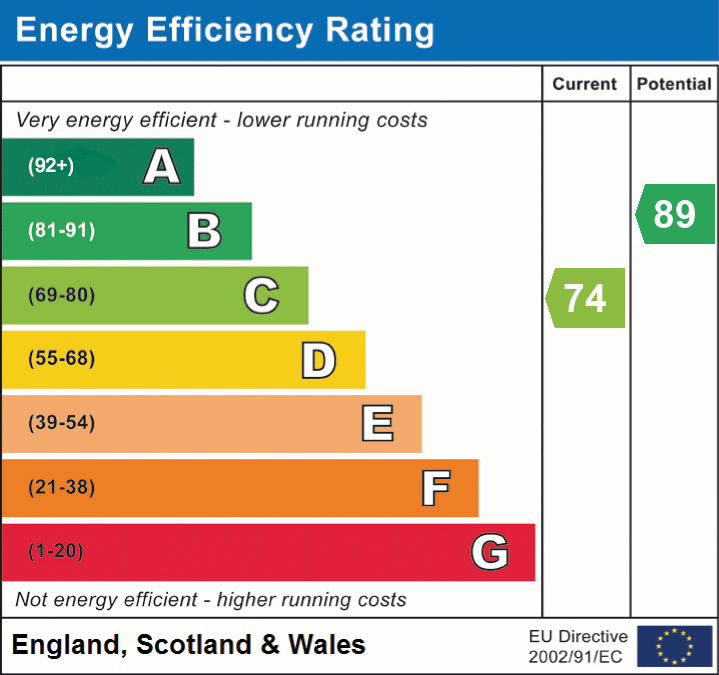2 bedroom terraced house for sale
Hitchin, SG5terraced house
bedrooms
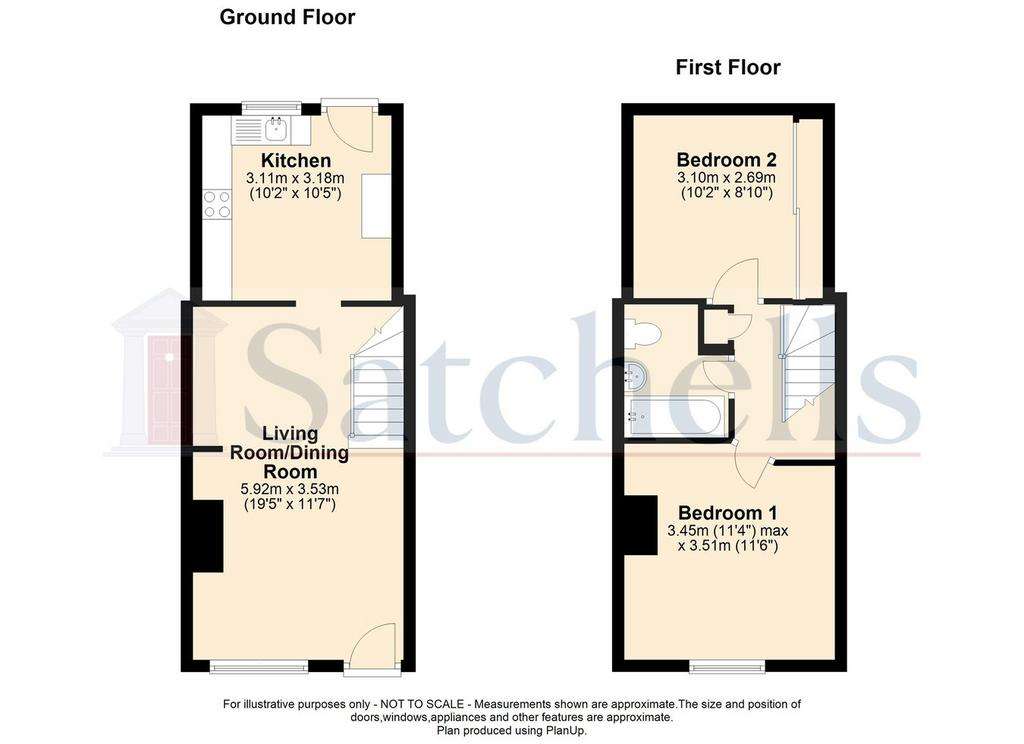
Property photos




+13
Property description
Offered for sale is this generous and well presented two double bedroom character cottage situated along the desirable Astwick Road.Internally this pleasant accommodation comprises a spacious living/dining room and fitted kitchen with access to the rear of the property. To the first floor are two generous double bedrooms, one with built in wardrobes and family bathroom. Externally the large, mature garden offers a brick built shed and decking area that is an excellent space for entertaining or to just relax with a beverage of your choice.
Ground Floor
Living/Dining Room:
Abt. 19' 5" x 11' 7" (5.92m x 3.53m) A generous and versatile living space. Access to first floor. Double glazed window to front. Built in shutters. Two radiators. Laminate flooring.
Kitchen:
Abt. 10' 5" x 10' 2" (3.17m x 3.10m) This kitchen offers a range of eye and base level units with ample wooden worktops. Single drainer stainless steel sink unit. Space for oven, washing machine and fridge/freezer. Breakfast bar with shelving over. Double glazed window and door to rear. Access to gas boiler. Radiator. Vinyl flooring.
First Floor
Landing:
Access to storage cupboard. Laminate flooring.
Bedroom One:
Abt. 11' 6" x 11' 4" max (3.51m x 3.45m) Spacious double bedroom with double glazed window to front with shutters. Radiator. Access to loft. Laminate flooring.
Bedroom Two:
Abt. 10' 2" x 8' 10" (3.10m x 2.69m) A bright bedroom with built in wardrobes. Double glazed window to rear with shutters. Carpet as fitted.
Family Bathroom:
A white three piece bathroom comprising bath with shower over and glass screen, pedestal hand wash basin and low level wc. Fully tiled leading to half tiled walls. Wall hung vanity unit. Shaving point. Radiator. Inset ceiling lights. Window to rear. Tiled flooring.
Outside
Front:
Access to property via front door.
Rear Garden:
A large rear garden mainly laid to lawn with decking area that creates the perfect space for entertaining. Brick built shed. Initial this garden is accessed via an open plan courtyard area that grants right of way to the neighbouring properties.
Agents Note:
Draft particulars yet to be approved by the vendor and may be subject to change.
Ground Floor
Living/Dining Room:
Abt. 19' 5" x 11' 7" (5.92m x 3.53m) A generous and versatile living space. Access to first floor. Double glazed window to front. Built in shutters. Two radiators. Laminate flooring.
Kitchen:
Abt. 10' 5" x 10' 2" (3.17m x 3.10m) This kitchen offers a range of eye and base level units with ample wooden worktops. Single drainer stainless steel sink unit. Space for oven, washing machine and fridge/freezer. Breakfast bar with shelving over. Double glazed window and door to rear. Access to gas boiler. Radiator. Vinyl flooring.
First Floor
Landing:
Access to storage cupboard. Laminate flooring.
Bedroom One:
Abt. 11' 6" x 11' 4" max (3.51m x 3.45m) Spacious double bedroom with double glazed window to front with shutters. Radiator. Access to loft. Laminate flooring.
Bedroom Two:
Abt. 10' 2" x 8' 10" (3.10m x 2.69m) A bright bedroom with built in wardrobes. Double glazed window to rear with shutters. Carpet as fitted.
Family Bathroom:
A white three piece bathroom comprising bath with shower over and glass screen, pedestal hand wash basin and low level wc. Fully tiled leading to half tiled walls. Wall hung vanity unit. Shaving point. Radiator. Inset ceiling lights. Window to rear. Tiled flooring.
Outside
Front:
Access to property via front door.
Rear Garden:
A large rear garden mainly laid to lawn with decking area that creates the perfect space for entertaining. Brick built shed. Initial this garden is accessed via an open plan courtyard area that grants right of way to the neighbouring properties.
Agents Note:
Draft particulars yet to be approved by the vendor and may be subject to change.
Interested in this property?
Council tax
First listed
Last weekEnergy Performance Certificate
Hitchin, SG5
Marketed by
Satchells - Stotfold 47B High Street, Stotfold Hitchin SG5 4LDPlacebuzz mortgage repayment calculator
Monthly repayment
The Est. Mortgage is for a 25 years repayment mortgage based on a 10% deposit and a 5.5% annual interest. It is only intended as a guide. Make sure you obtain accurate figures from your lender before committing to any mortgage. Your home may be repossessed if you do not keep up repayments on a mortgage.
Hitchin, SG5 - Streetview
DISCLAIMER: Property descriptions and related information displayed on this page are marketing materials provided by Satchells - Stotfold. Placebuzz does not warrant or accept any responsibility for the accuracy or completeness of the property descriptions or related information provided here and they do not constitute property particulars. Please contact Satchells - Stotfold for full details and further information.





