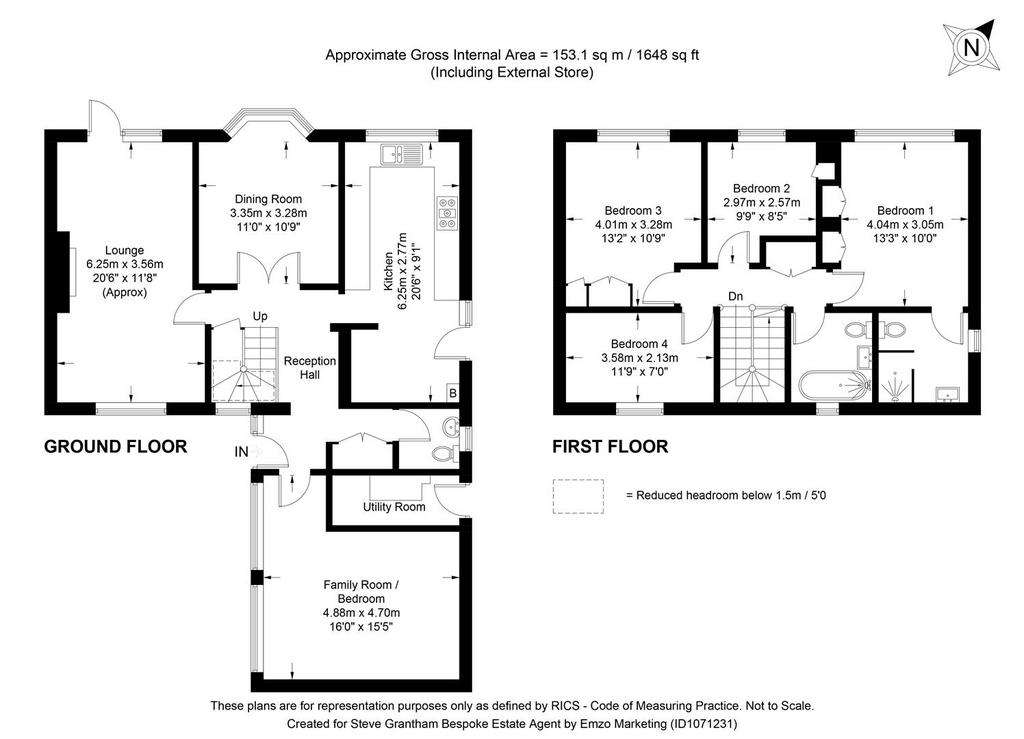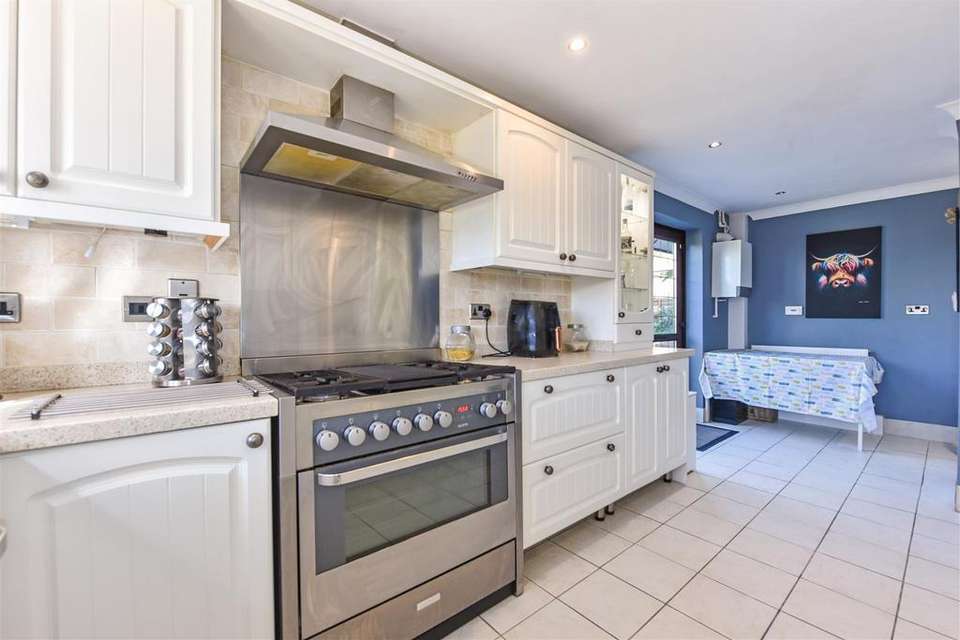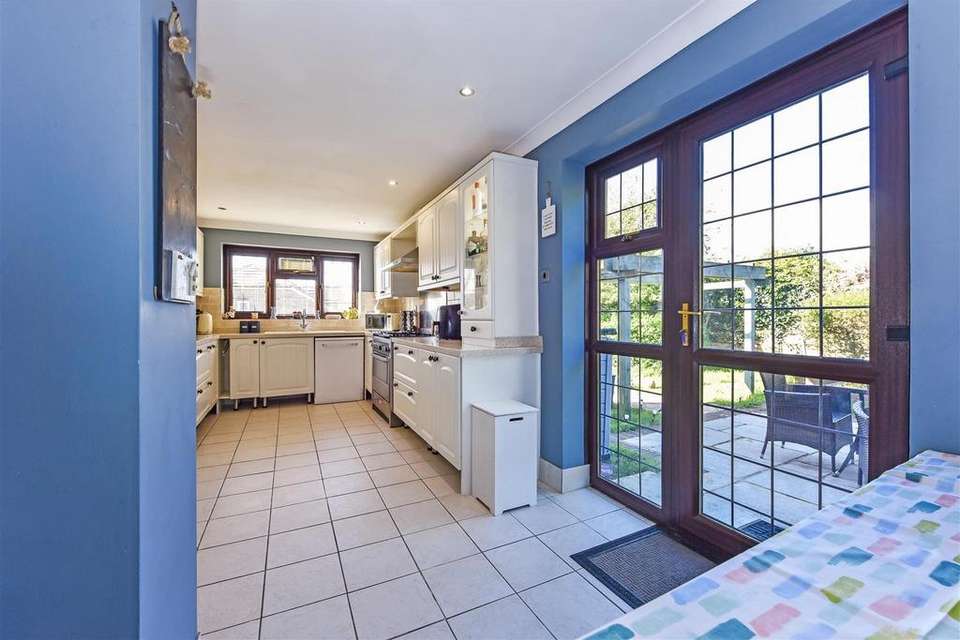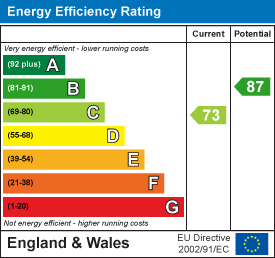4 bedroom detached house for sale
Clanfield, Hampshiredetached house
bedrooms

Property photos




+17
Property description
Welcome to this charming four/five bedroom detached family home nestled in the quiet corner of a cul-de-sac, offering over 1600 sq ft of comfortable living space. Featuring three reception rooms and side and rear gardens this well presented home really must be seen.
Upon entering, you are greeted by a spacious entrance hallway, featuring well-proportioned dimensions and providing access to all principal rooms on the ground floor. Ascend the stairs to the first floor, where a delightful feature archway window fills the landing with natural light, creating a welcoming atmosphere throughout.
The ground floor boasts a versatile 16ft family room, formerly a double garage, ideal for use as a playroom or potentially as a ground floor bedroom/annexe, catering to various lifestyle needs. The expansive 20ft lounge enjoys a dual aspect, complemented by a door opening onto the garden, inviting seamless indoor-outdoor living. Adjacent is the dining room, distinguished by a charming bay window overlooking the rear aspect, perfectly positioned beside the 20ft kitchen. The kitchen presents an opportunity for customization, with potential to create a spacious kitchen/dining area, and is equipped with a range of modern wall and base units, a large range-style oven, and ample space for appliances. A service door conveniently accesses the side garden, enhancing practicality for everyday living. Completing the ground floor is a cloakroom, offering added convenience for residents and guests alike.
Upstairs, four well-appointed bedrooms await, including three generously sized double rooms. The master bedroom features a pair of fitted wardrobes and a recently re-fitted en-suite shower room, providing a private sanctuary for relaxation. The family bathroom exudes modern elegance, fitted with a stylish white three-piece suite, highlighted by an elegant claw-style bath with a shower above, offering a luxurious bathing experience.
Outside, the gardens envelop the rear and side of the property, with the rear garden benefiting from a desirable westerly aspect. A lush lawn bordered by shrubs creates a serene backdrop, while a spacious patio area provides the perfect setting for outdoor gatherings and alfresco dining, seamlessly merging indoor and outdoor living. Raised planters add a touch of greenery and charm to the space. At the front, a gravel driveway offers off-road parking, ensuring convenience for residents and visitors alike.
In summary, this inviting family home presents a harmonious blend of comfort, versatility, and style, with its spacious accommodation, well-maintained gardens, and convenient location within a peaceful cul-de-sac setting.
Upon entering, you are greeted by a spacious entrance hallway, featuring well-proportioned dimensions and providing access to all principal rooms on the ground floor. Ascend the stairs to the first floor, where a delightful feature archway window fills the landing with natural light, creating a welcoming atmosphere throughout.
The ground floor boasts a versatile 16ft family room, formerly a double garage, ideal for use as a playroom or potentially as a ground floor bedroom/annexe, catering to various lifestyle needs. The expansive 20ft lounge enjoys a dual aspect, complemented by a door opening onto the garden, inviting seamless indoor-outdoor living. Adjacent is the dining room, distinguished by a charming bay window overlooking the rear aspect, perfectly positioned beside the 20ft kitchen. The kitchen presents an opportunity for customization, with potential to create a spacious kitchen/dining area, and is equipped with a range of modern wall and base units, a large range-style oven, and ample space for appliances. A service door conveniently accesses the side garden, enhancing practicality for everyday living. Completing the ground floor is a cloakroom, offering added convenience for residents and guests alike.
Upstairs, four well-appointed bedrooms await, including three generously sized double rooms. The master bedroom features a pair of fitted wardrobes and a recently re-fitted en-suite shower room, providing a private sanctuary for relaxation. The family bathroom exudes modern elegance, fitted with a stylish white three-piece suite, highlighted by an elegant claw-style bath with a shower above, offering a luxurious bathing experience.
Outside, the gardens envelop the rear and side of the property, with the rear garden benefiting from a desirable westerly aspect. A lush lawn bordered by shrubs creates a serene backdrop, while a spacious patio area provides the perfect setting for outdoor gatherings and alfresco dining, seamlessly merging indoor and outdoor living. Raised planters add a touch of greenery and charm to the space. At the front, a gravel driveway offers off-road parking, ensuring convenience for residents and visitors alike.
In summary, this inviting family home presents a harmonious blend of comfort, versatility, and style, with its spacious accommodation, well-maintained gardens, and convenient location within a peaceful cul-de-sac setting.
Interested in this property?
Council tax
First listed
Last weekEnergy Performance Certificate
Clanfield, Hampshire
Marketed by
Steve Grantham Bespoke - Clanfield 14 Cotwell Avenue Waterlooville, Hampshire PO8 9ANPlacebuzz mortgage repayment calculator
Monthly repayment
The Est. Mortgage is for a 25 years repayment mortgage based on a 10% deposit and a 5.5% annual interest. It is only intended as a guide. Make sure you obtain accurate figures from your lender before committing to any mortgage. Your home may be repossessed if you do not keep up repayments on a mortgage.
Clanfield, Hampshire - Streetview
DISCLAIMER: Property descriptions and related information displayed on this page are marketing materials provided by Steve Grantham Bespoke - Clanfield. Placebuzz does not warrant or accept any responsibility for the accuracy or completeness of the property descriptions or related information provided here and they do not constitute property particulars. Please contact Steve Grantham Bespoke - Clanfield for full details and further information.






















