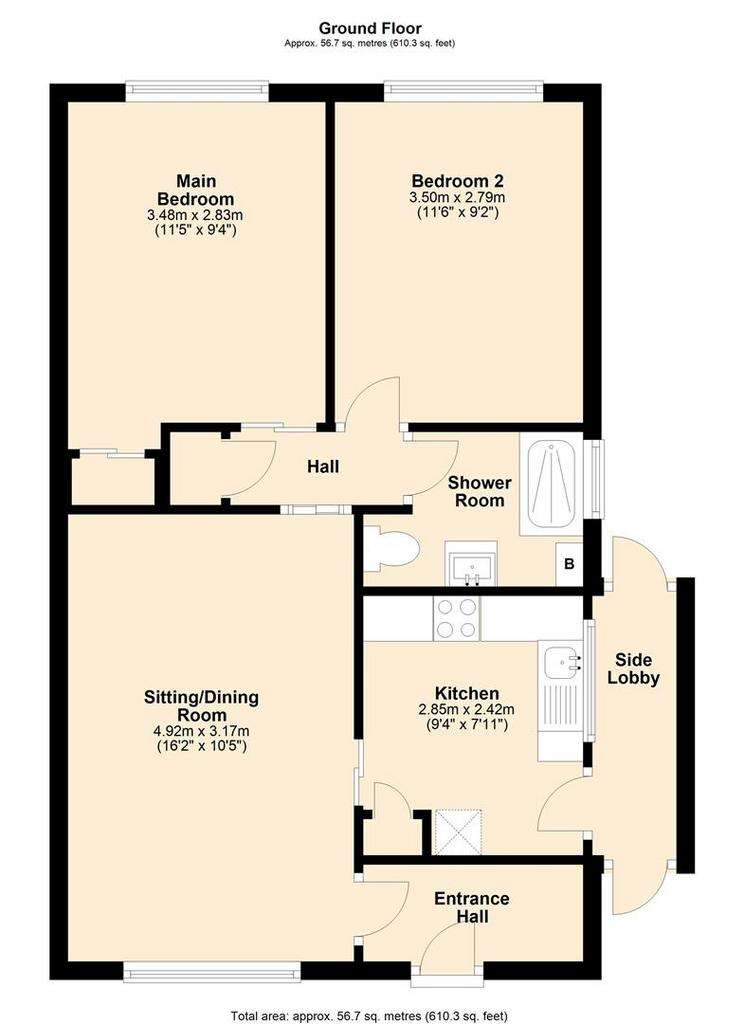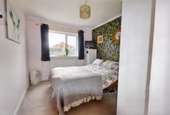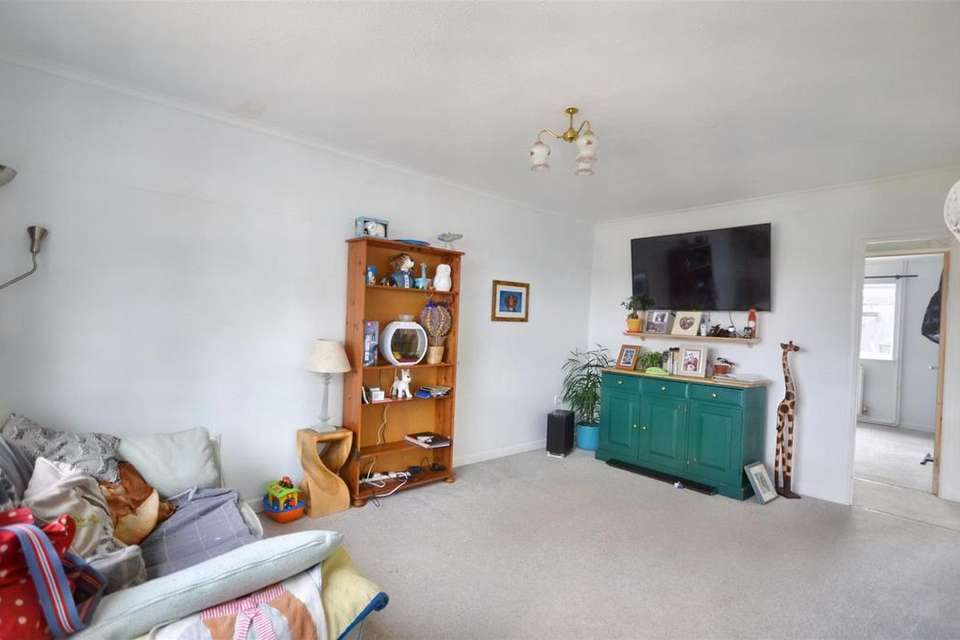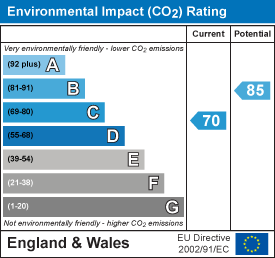2 bedroom semi-detached bungalow for sale
Wiltshire Close, Gillinghambungalow
bedrooms

Property photos




+5
Property description
Presented to the market is this delightful semi detached bungalow benefiting from two double sized bedrooms, a recent refurbishment and some wonderful rural views in the distance. The property is located in a popular residential area of other similar properties and is within walking distance to local facilities, which include the Dolphin Inn that serves food, Coop store, hairdressers and fish and chip shop. The town centre and mainline train station are a little further on. The bungalow benefits from replacement kitchen units and recently updated bathroom. In addition, the property has uPVC double glazing and gas fired central heating from a combination boiler. This lovely home offers well proportioned rooms, with plenty of natural light to all rooms and must be viewed to really appreciate just what it has to offer. The bungalow will make a great downsize in retirement, ideal lock up and leave UK base or even as a first time home. An early viewing is highly recommended to avoid missing out on the chance to own this home.
Accommodation -
Inside -
Entrance Hall - 1.09m'' x 2.41m'' (3'7'' x 7'11'') - Part glazed door to the front of the property opens into a good sized entrance hall that has enough space for a study area. Ceiling light. Coved. Radiator. Wall mounted electrical consumer unit. Wood effect vinyl flooring. Door to the:-
Sitting/Dining Room - 4.93m'' x 3.18m'' (16'2'' x 10'5'') - Large window to the front with partial rural view in the distance. Ceiling light. Coved. Radiator. Power and television points. Doorway to the inner hall and to the:-
Kitchen - 2.84m'' x 2.41m'' (9'4'' x 7'11'') - Window to the side aspect. Ceiling light. Coved. Power points. Fitted with a range of modern sleek finished kitchen units consisting of floor cupboards, separate drawer unit and eye level cupboards. Further floor cupboard with open shelves above. Wood effect work surfaces. Part tiled walls. Stainless steel sink and drainer with mixer tap. Space for slot in cooker. Space and plumbing for a dishwasher. Space for a fridge/freezer. Wood effect vinyl flooring. Part glazed door opening to the:-
Side Lobby - Part glazed uPVC doors opening to the front and to the rear garden. Coat hooks. Outside water tap. Wood effect vinyl flooring,
Inner Hall - Ceiling light. Access to the loft space housing the boiler. Good sized linen cupboard with slatted shelves and storage cupboard. Power Point. Door to the shower room, Bedroom One and Bedroom Two :-
Main Bedroom - 3.48m'' x 2.84m'' (11'5'' x 9'4'') - Window to the rear. Ceiling Light. Coved. Radiator. Power and telephone.
Bedroom Two - 3.51m'' x 2.79m'' (11'6'' x 9'2'') - Window to the rear. Ceiling Light. Radiator. Power Points.
Bathroom - Obscured glazed window with tiled sill to the side elevation. Ceiling light. Heated towel rail. Tiled walls and wood effect vinyl flooring. Bath with shower overhead. Vanity style wash hand basin. Low level WC.
Outside -
Parking And Garage - 5.05m'' x 2.79m'' (16'7'' x 9'2'') - Good sized single garage with up and over door, light and power. Personal door to the opening to the side and into the rear garden. There is parking for two cars on the drive in front of the garage.
Gardens - The front garden has been gravelled for easy maintenance with stepping stones leading up the garden. The rear garden is laid with paving stones with a small grass area. There is a small gravelled area and a wooden shed for storage to the rear of the garden.
Directions -
From The Gillingham Office - Leave the Gillingham office and follow the road down the High Street until you reach the junction. Turn right at the junction, and as you approach the 'co-operative roundabout', take the first exit. Then take the left signposted Wessex Way. Wiltshire Close is the third turning left and the rear of the property can be found on your right hand side.
Accommodation -
Inside -
Entrance Hall - 1.09m'' x 2.41m'' (3'7'' x 7'11'') - Part glazed door to the front of the property opens into a good sized entrance hall that has enough space for a study area. Ceiling light. Coved. Radiator. Wall mounted electrical consumer unit. Wood effect vinyl flooring. Door to the:-
Sitting/Dining Room - 4.93m'' x 3.18m'' (16'2'' x 10'5'') - Large window to the front with partial rural view in the distance. Ceiling light. Coved. Radiator. Power and television points. Doorway to the inner hall and to the:-
Kitchen - 2.84m'' x 2.41m'' (9'4'' x 7'11'') - Window to the side aspect. Ceiling light. Coved. Power points. Fitted with a range of modern sleek finished kitchen units consisting of floor cupboards, separate drawer unit and eye level cupboards. Further floor cupboard with open shelves above. Wood effect work surfaces. Part tiled walls. Stainless steel sink and drainer with mixer tap. Space for slot in cooker. Space and plumbing for a dishwasher. Space for a fridge/freezer. Wood effect vinyl flooring. Part glazed door opening to the:-
Side Lobby - Part glazed uPVC doors opening to the front and to the rear garden. Coat hooks. Outside water tap. Wood effect vinyl flooring,
Inner Hall - Ceiling light. Access to the loft space housing the boiler. Good sized linen cupboard with slatted shelves and storage cupboard. Power Point. Door to the shower room, Bedroom One and Bedroom Two :-
Main Bedroom - 3.48m'' x 2.84m'' (11'5'' x 9'4'') - Window to the rear. Ceiling Light. Coved. Radiator. Power and telephone.
Bedroom Two - 3.51m'' x 2.79m'' (11'6'' x 9'2'') - Window to the rear. Ceiling Light. Radiator. Power Points.
Bathroom - Obscured glazed window with tiled sill to the side elevation. Ceiling light. Heated towel rail. Tiled walls and wood effect vinyl flooring. Bath with shower overhead. Vanity style wash hand basin. Low level WC.
Outside -
Parking And Garage - 5.05m'' x 2.79m'' (16'7'' x 9'2'') - Good sized single garage with up and over door, light and power. Personal door to the opening to the side and into the rear garden. There is parking for two cars on the drive in front of the garage.
Gardens - The front garden has been gravelled for easy maintenance with stepping stones leading up the garden. The rear garden is laid with paving stones with a small grass area. There is a small gravelled area and a wooden shed for storage to the rear of the garden.
Directions -
From The Gillingham Office - Leave the Gillingham office and follow the road down the High Street until you reach the junction. Turn right at the junction, and as you approach the 'co-operative roundabout', take the first exit. Then take the left signposted Wessex Way. Wiltshire Close is the third turning left and the rear of the property can be found on your right hand side.
Interested in this property?
Council tax
First listed
2 weeks agoEnergy Performance Certificate
Wiltshire Close, Gillingham
Marketed by
Morton New - Gillingham Restways High Street Gillingham, Dorset SP8 4AAPlacebuzz mortgage repayment calculator
Monthly repayment
The Est. Mortgage is for a 25 years repayment mortgage based on a 10% deposit and a 5.5% annual interest. It is only intended as a guide. Make sure you obtain accurate figures from your lender before committing to any mortgage. Your home may be repossessed if you do not keep up repayments on a mortgage.
Wiltshire Close, Gillingham - Streetview
DISCLAIMER: Property descriptions and related information displayed on this page are marketing materials provided by Morton New - Gillingham. Placebuzz does not warrant or accept any responsibility for the accuracy or completeness of the property descriptions or related information provided here and they do not constitute property particulars. Please contact Morton New - Gillingham for full details and further information.










