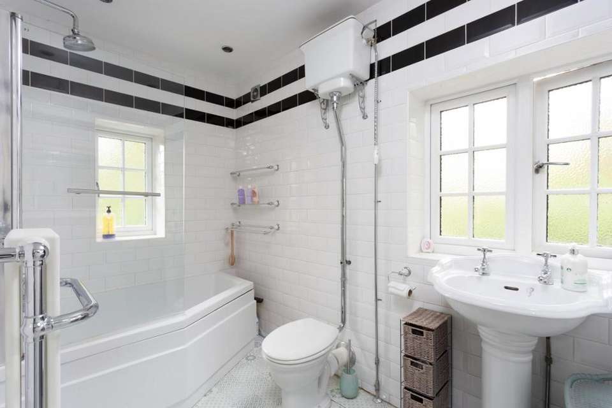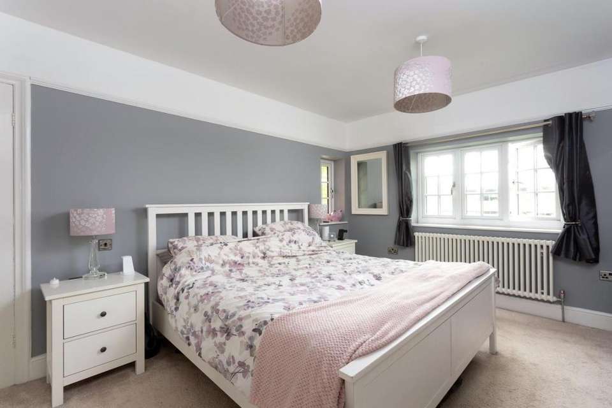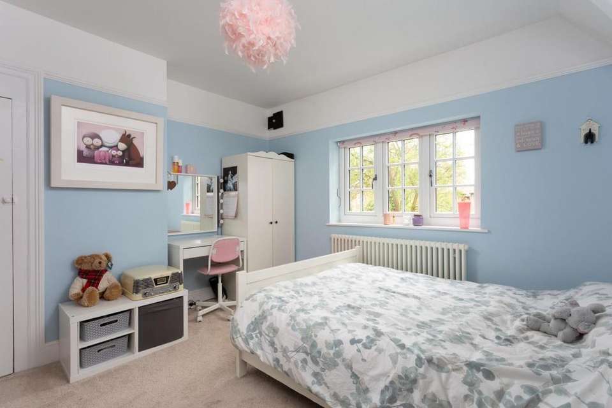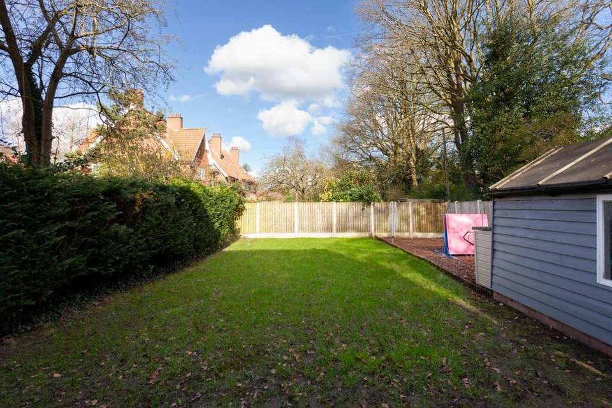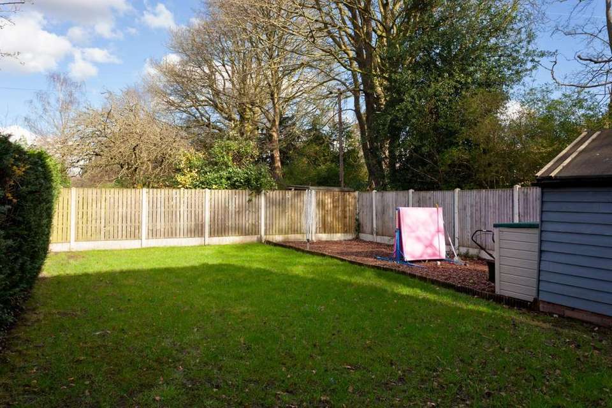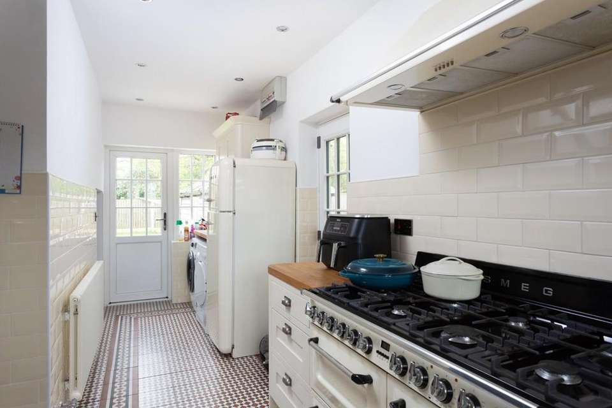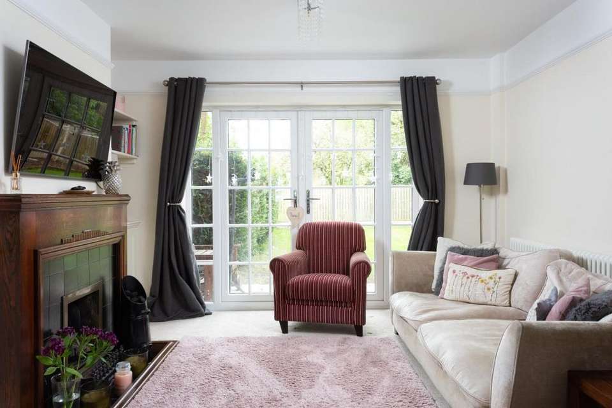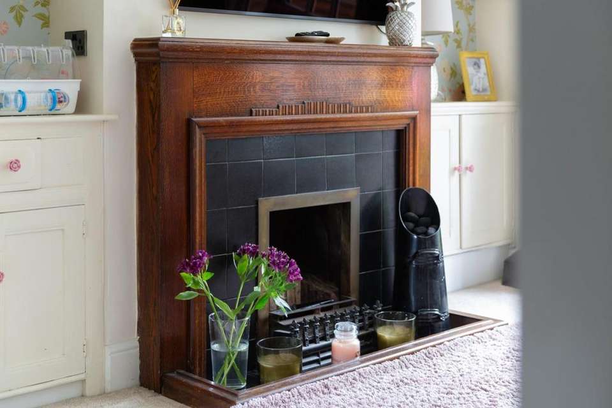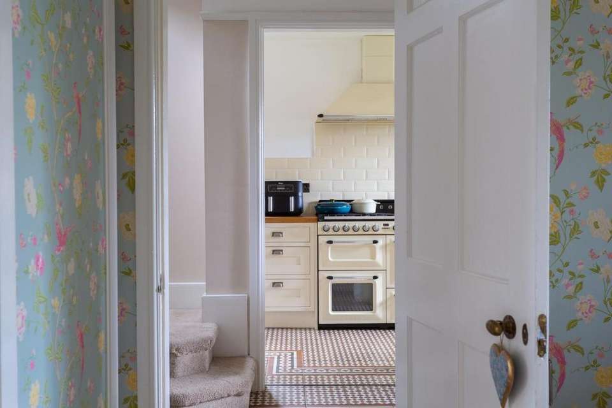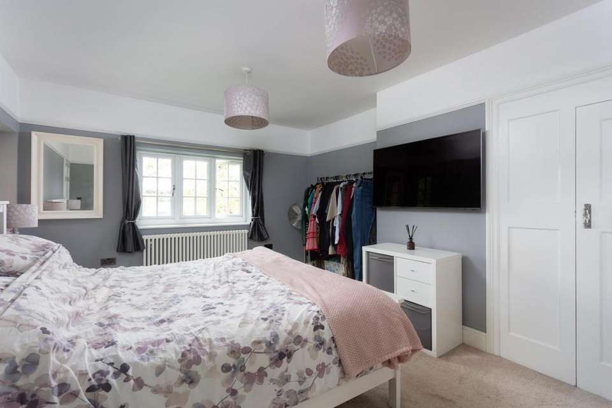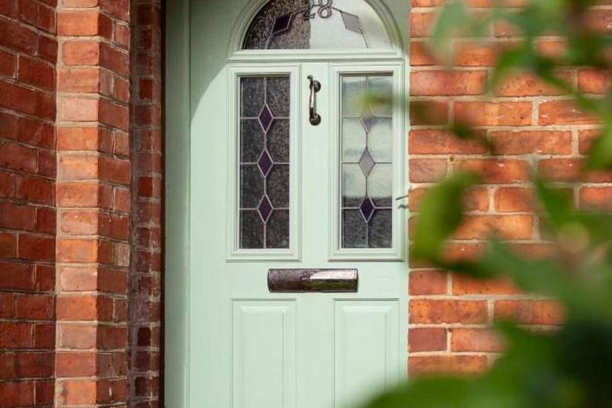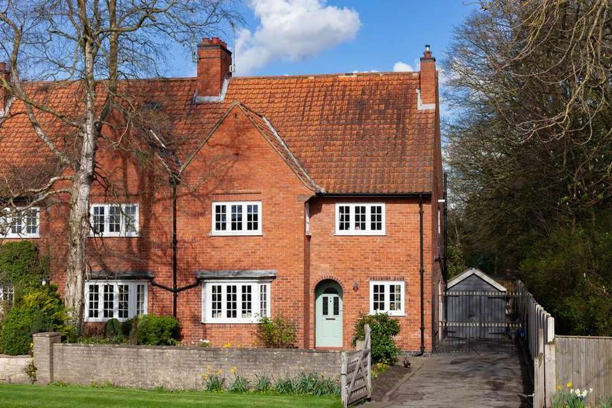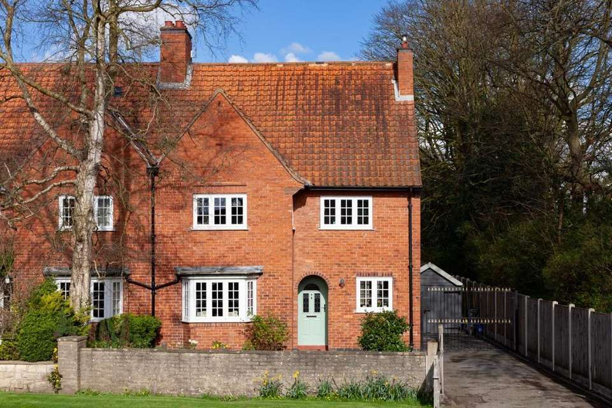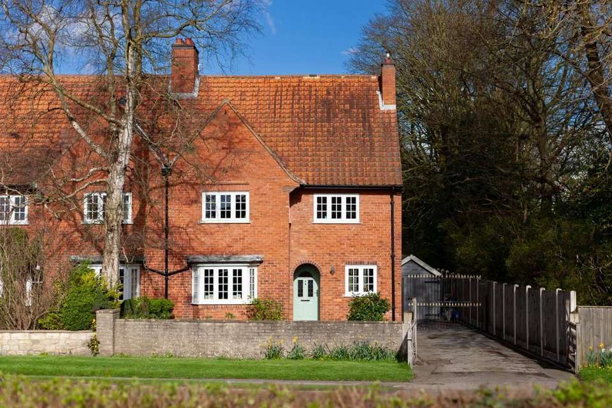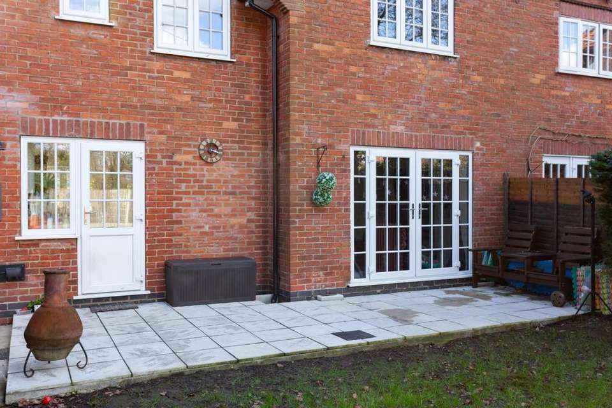3 bedroom semi-detached house for sale
Shipton Road, Yorksemi-detached house
bedrooms
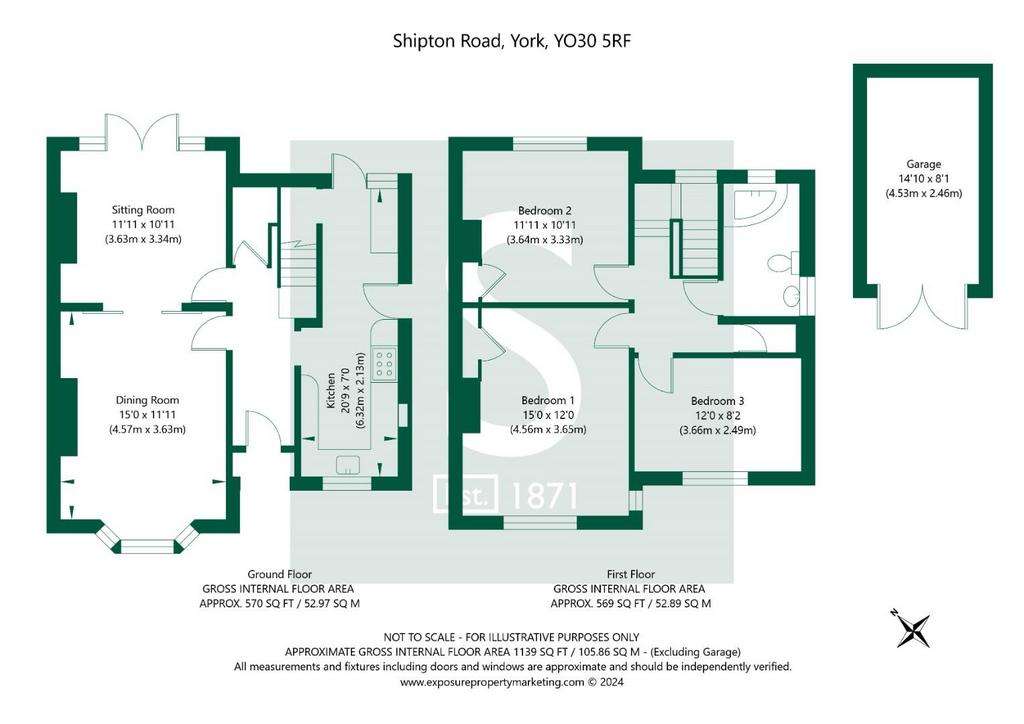
Property photos

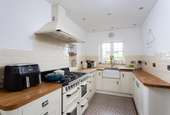
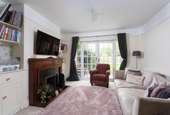
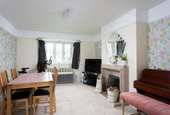
+16
Property description
A wonderfully presented semi-detached home which has been comprehensively upgraded throughout in this highly sought-after location benefiting from a generously sized garden to the rear.
Upon entering the property is a good-sized central hallway with stylish tiled flooring and useful storage cupboard.
Accessed off the hallway is the property's kitchen which has a combination of base and wall storage units with timber preparation surfaces and tiled splashback. There is a feature Belfast sink, stable door to the side elevation and access door leading out to the rear garden. The kitchen has an integrated SMEG gas range cooker and fitted extractor fan over as well as having space for a freestanding fridge/freezer, washing machine and drier.
The property has two generously sized reception rooms with the current vendors using the room located towards the front of the house as a dining area with feature open fireplace and bay window. Sliding doors lead through to the sitting room which has a further open fireplace with timber surround and tiled hearth. There are also fitted cupboards and French doors which lead out to the rear garden.
A turned staircase from the hallway leads up to the first floor landing and provides access to the property's three double bedrooms and the house bathroom. Bedrooms one and two both come with fitted wardrobes and bedroom three is currently used as a home office by the vendors.
The house bathroom is fully tiled and comprises a three-piece suite including corner bathtub with dual shower heads over, high level WC with pull chain, wash hand basin and heated towel rail.
To the outside the property has well-maintained front and rear gardens which are predominately laid to lawn. The rear garden is enclosed and private with an additional patioed area directly to the rear of the property. There is also ample off-street parking and a timber framed garage.
It is therefore, as agents, that we strongly recommend an internal inspection to truly appreciate what this property has to offer.
Upon entering the property is a good-sized central hallway with stylish tiled flooring and useful storage cupboard.
Accessed off the hallway is the property's kitchen which has a combination of base and wall storage units with timber preparation surfaces and tiled splashback. There is a feature Belfast sink, stable door to the side elevation and access door leading out to the rear garden. The kitchen has an integrated SMEG gas range cooker and fitted extractor fan over as well as having space for a freestanding fridge/freezer, washing machine and drier.
The property has two generously sized reception rooms with the current vendors using the room located towards the front of the house as a dining area with feature open fireplace and bay window. Sliding doors lead through to the sitting room which has a further open fireplace with timber surround and tiled hearth. There are also fitted cupboards and French doors which lead out to the rear garden.
A turned staircase from the hallway leads up to the first floor landing and provides access to the property's three double bedrooms and the house bathroom. Bedrooms one and two both come with fitted wardrobes and bedroom three is currently used as a home office by the vendors.
The house bathroom is fully tiled and comprises a three-piece suite including corner bathtub with dual shower heads over, high level WC with pull chain, wash hand basin and heated towel rail.
To the outside the property has well-maintained front and rear gardens which are predominately laid to lawn. The rear garden is enclosed and private with an additional patioed area directly to the rear of the property. There is also ample off-street parking and a timber framed garage.
It is therefore, as agents, that we strongly recommend an internal inspection to truly appreciate what this property has to offer.
Interested in this property?
Council tax
First listed
3 weeks agoShipton Road, York
Marketed by
Stephensons - Haxby 41 The Village Haxby, York YO32 2HZPlacebuzz mortgage repayment calculator
Monthly repayment
The Est. Mortgage is for a 25 years repayment mortgage based on a 10% deposit and a 5.5% annual interest. It is only intended as a guide. Make sure you obtain accurate figures from your lender before committing to any mortgage. Your home may be repossessed if you do not keep up repayments on a mortgage.
Shipton Road, York - Streetview
DISCLAIMER: Property descriptions and related information displayed on this page are marketing materials provided by Stephensons - Haxby. Placebuzz does not warrant or accept any responsibility for the accuracy or completeness of the property descriptions or related information provided here and they do not constitute property particulars. Please contact Stephensons - Haxby for full details and further information.





