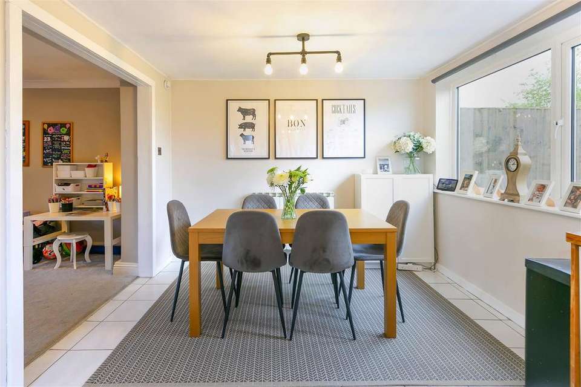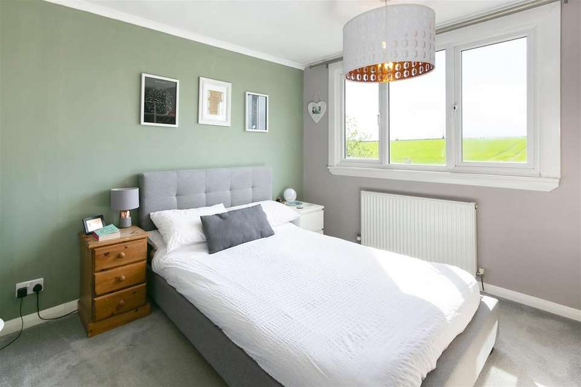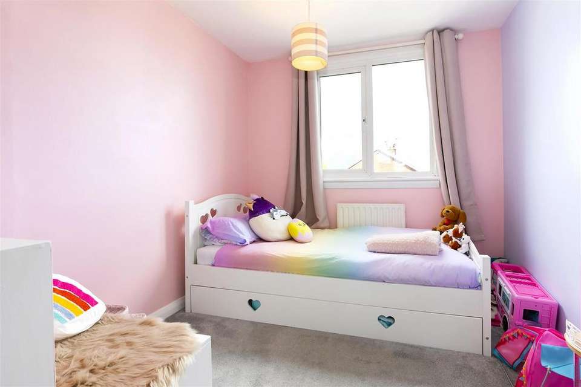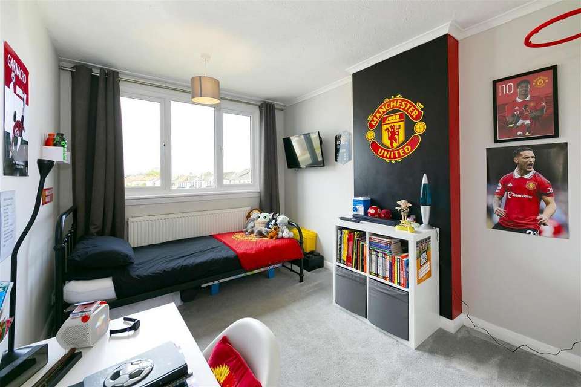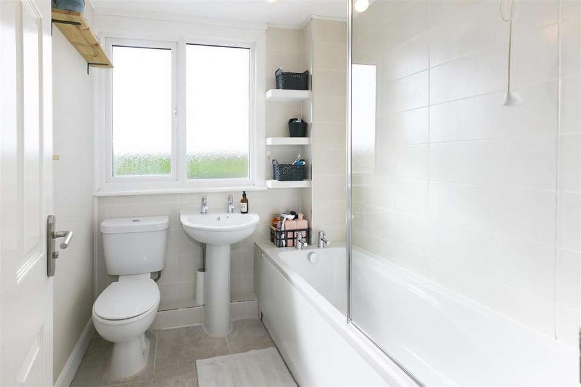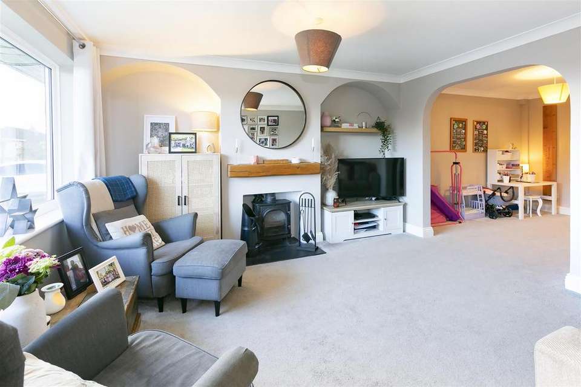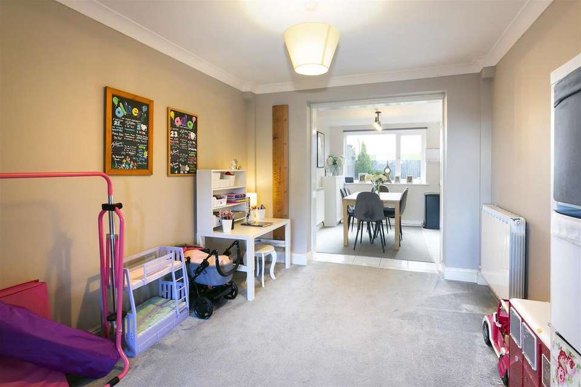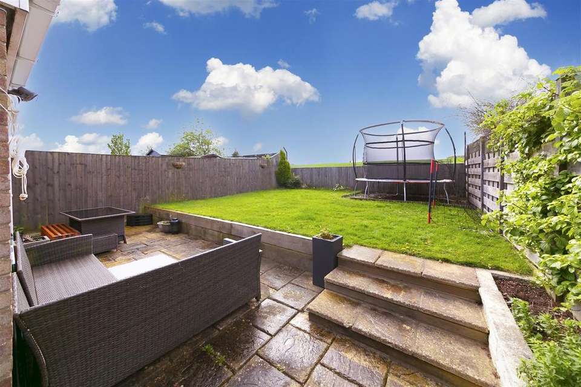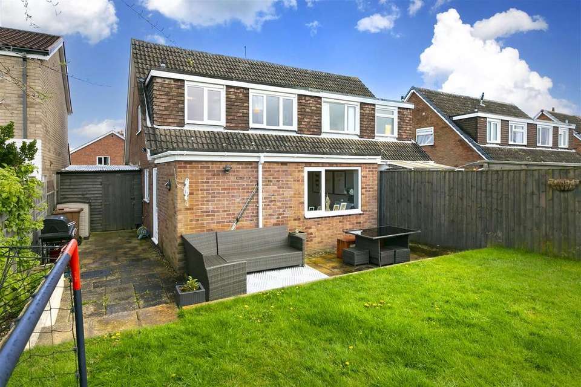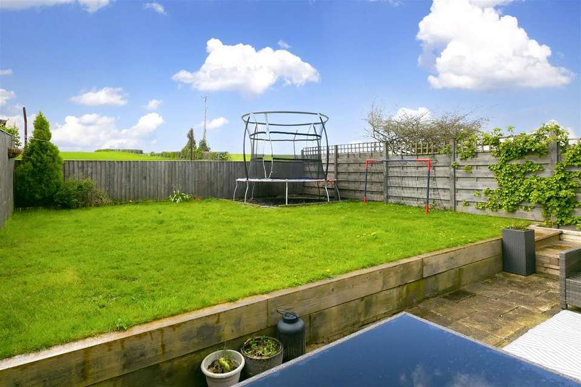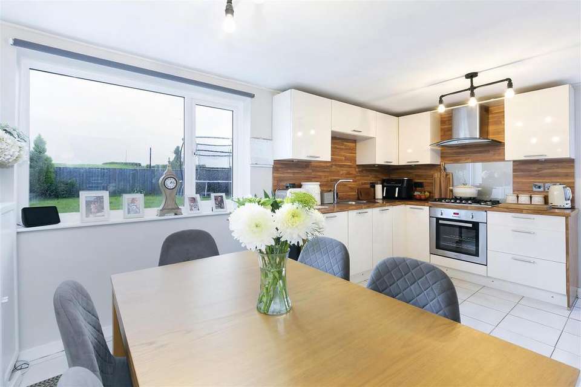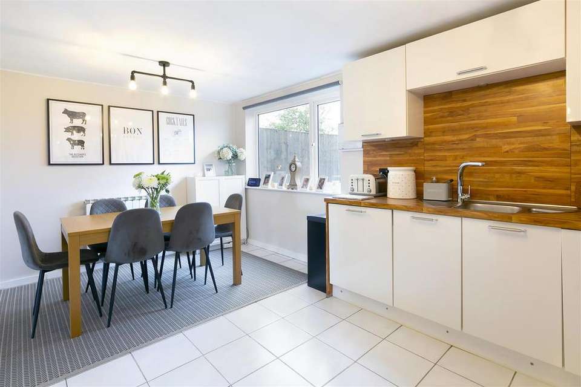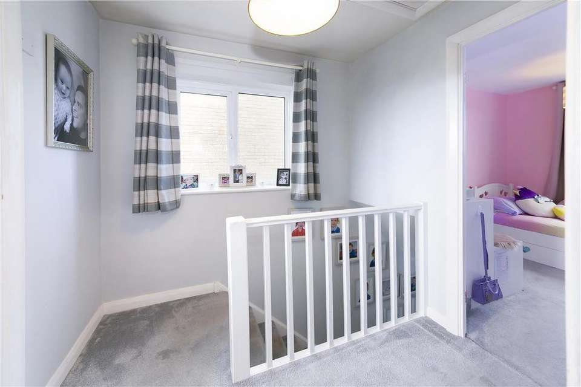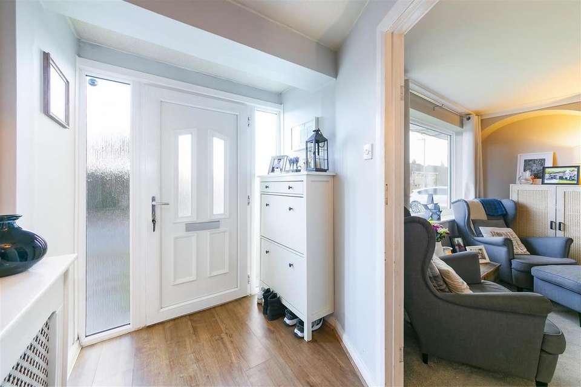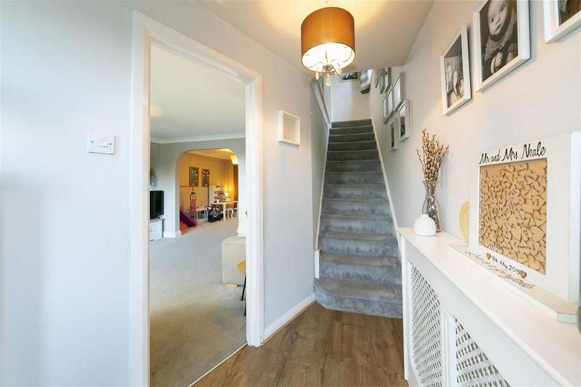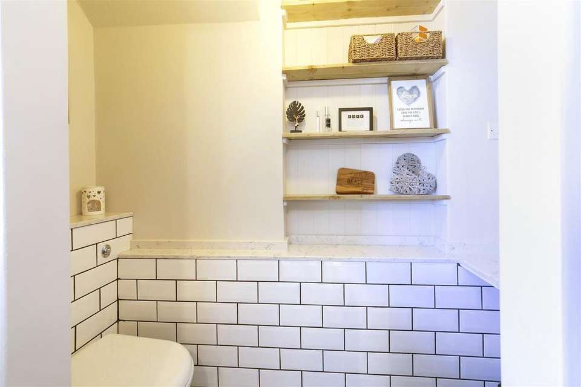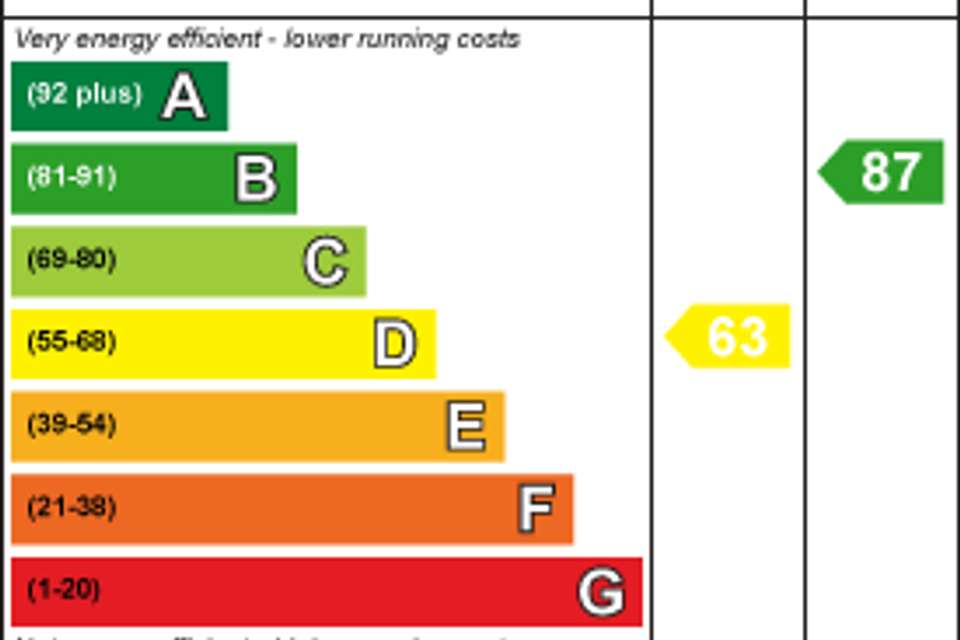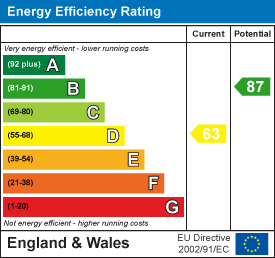3 bedroom semi-detached house for sale
Wilberfoss, Yorksemi-detached house
bedrooms
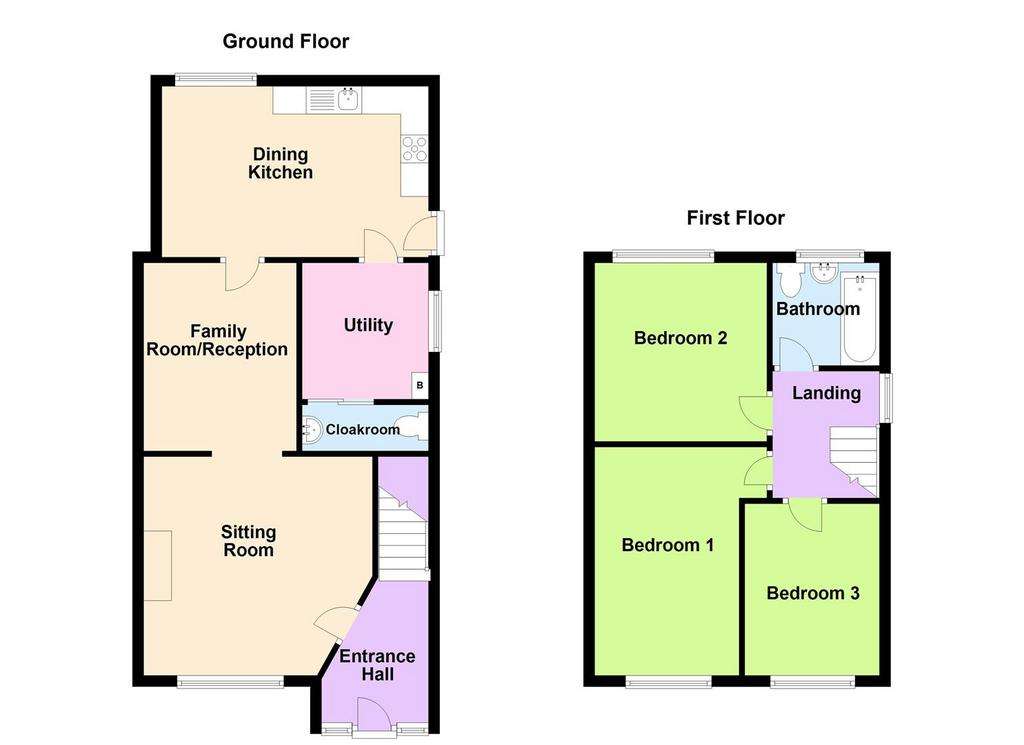
Property photos

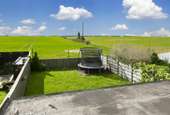
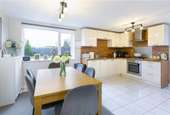
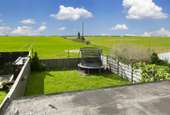
+18
Property description
This extended semi detached house offers a clever layout and views over fields to the rear, we feel it is an excellent purchase for the discerning buyer looking to climb the property ladder.
Tastefully decorated throughout, On entering the property an entrance hall offers a staircase to the first floor accommodation, with door leading through into the main reception area which enjoys natural light via a UPVC double glazed window to the front elevation, with a log burner, an archway leading through into the useful playroom/study, The dining kitchen forms part of the property's extension and enjoys a range of wall and base fitted units, utility room and useful cloakroom/w.c.
On the first floor are three well-proportioned bedrooms along with the house bathroom.
Gardens to the front and rear, parking and enclosed store area with electrics.
Situated in the highly desirable village of Wilberfoss offering a good range of amenities.
A viewing is highly recommended to fully appreciate this extended family home.
This property is Freehold. East Riding of Yorkshire Council - Council Tax Band B.
Entrance Hall - 1.66m x 2.69m (5'5" x 8'9" ) - Entered via UPVC front entrance door, having stairs to first floor accommodation and concealed radiator.
Sitting Room - 3.92m x 4.10m (12'10" x 13'5" ) - Double glazed window to the front elevation, log burner with oak mantle and coving to ceiling.
Archway to;
Play Room/Reception - 1.27m x 3.30m (4'1" x 10'9" ) - Coving to ceiling.
Dining Kitchen - 3.11m x 4.79m (10'2" x 15'8") - Fitted with floor and wall cupboards with work surfaces, stainless steel sink unit, built in oven, five ring gas hob with extractor hood over, built in dishwasher, UPVC personal door to the side elevation and double glazed window to the rear elevation.
Utility - 2.45m x 2.27m (8'0" x 7'5" ) - Plumbing for automatic washing machine, space for tumble dryer, space for American fridge/freezer and wall mounted gas central heating boiler.
Sliding door to;
Cloakroom/Wc - 0.83m x 2.26m (2'8" x 7'4" ) - Fitted suite comprising oval sink unit and low flush WC.
Landing - 1.93m x 2.31m (6'3" x 7'6" ) - Double glazed window to the side elevation and access to loft.
Bedroom One - 3.31m x 3.10m (10'10" x 10'2" ) - Double glazed window to the rear elevations with views to the rear and radiator.
Bedroom Two - 2.55m x 3.93m (8'4" x 12'10" ) - Double glazed window to the front elevation, coving to ceiling and radiator.
Bedroom Three - 2.43m x 3.01m (7'11" x 9'10" ) - Double glazed window to the front elevation and radiator.
Family Bathroom - 1.88m x 1.91m (6'2" x 6'3" ) - Fitted suite comprising bath with side screen and Mira shower over, pedestal hand basin, chrome radiator and opaque double glazed window to the rear elevation.
Outside - Parking to the front of the property.
To the rear of the property is a raised lawn and patio seating area with views to the rear.
Useful store area to the side.
Additional Information -
Appliances - None of the above appliances have been tested by the Agent.
Services - Mains Gas, Water, Electricity and Drainage. Telephone connection subject to renewal by British Telecom.
Council Tax - East Riding of Yorkshire Council - Council Tax Band B.
Tastefully decorated throughout, On entering the property an entrance hall offers a staircase to the first floor accommodation, with door leading through into the main reception area which enjoys natural light via a UPVC double glazed window to the front elevation, with a log burner, an archway leading through into the useful playroom/study, The dining kitchen forms part of the property's extension and enjoys a range of wall and base fitted units, utility room and useful cloakroom/w.c.
On the first floor are three well-proportioned bedrooms along with the house bathroom.
Gardens to the front and rear, parking and enclosed store area with electrics.
Situated in the highly desirable village of Wilberfoss offering a good range of amenities.
A viewing is highly recommended to fully appreciate this extended family home.
This property is Freehold. East Riding of Yorkshire Council - Council Tax Band B.
Entrance Hall - 1.66m x 2.69m (5'5" x 8'9" ) - Entered via UPVC front entrance door, having stairs to first floor accommodation and concealed radiator.
Sitting Room - 3.92m x 4.10m (12'10" x 13'5" ) - Double glazed window to the front elevation, log burner with oak mantle and coving to ceiling.
Archway to;
Play Room/Reception - 1.27m x 3.30m (4'1" x 10'9" ) - Coving to ceiling.
Dining Kitchen - 3.11m x 4.79m (10'2" x 15'8") - Fitted with floor and wall cupboards with work surfaces, stainless steel sink unit, built in oven, five ring gas hob with extractor hood over, built in dishwasher, UPVC personal door to the side elevation and double glazed window to the rear elevation.
Utility - 2.45m x 2.27m (8'0" x 7'5" ) - Plumbing for automatic washing machine, space for tumble dryer, space for American fridge/freezer and wall mounted gas central heating boiler.
Sliding door to;
Cloakroom/Wc - 0.83m x 2.26m (2'8" x 7'4" ) - Fitted suite comprising oval sink unit and low flush WC.
Landing - 1.93m x 2.31m (6'3" x 7'6" ) - Double glazed window to the side elevation and access to loft.
Bedroom One - 3.31m x 3.10m (10'10" x 10'2" ) - Double glazed window to the rear elevations with views to the rear and radiator.
Bedroom Two - 2.55m x 3.93m (8'4" x 12'10" ) - Double glazed window to the front elevation, coving to ceiling and radiator.
Bedroom Three - 2.43m x 3.01m (7'11" x 9'10" ) - Double glazed window to the front elevation and radiator.
Family Bathroom - 1.88m x 1.91m (6'2" x 6'3" ) - Fitted suite comprising bath with side screen and Mira shower over, pedestal hand basin, chrome radiator and opaque double glazed window to the rear elevation.
Outside - Parking to the front of the property.
To the rear of the property is a raised lawn and patio seating area with views to the rear.
Useful store area to the side.
Additional Information -
Appliances - None of the above appliances have been tested by the Agent.
Services - Mains Gas, Water, Electricity and Drainage. Telephone connection subject to renewal by British Telecom.
Council Tax - East Riding of Yorkshire Council - Council Tax Band B.
Interested in this property?
Council tax
First listed
3 weeks agoEnergy Performance Certificate
Wilberfoss, York
Marketed by
Clubleys - Pocklington 52 Market Place Pocklington YO42 2AHPlacebuzz mortgage repayment calculator
Monthly repayment
The Est. Mortgage is for a 25 years repayment mortgage based on a 10% deposit and a 5.5% annual interest. It is only intended as a guide. Make sure you obtain accurate figures from your lender before committing to any mortgage. Your home may be repossessed if you do not keep up repayments on a mortgage.
Wilberfoss, York - Streetview
DISCLAIMER: Property descriptions and related information displayed on this page are marketing materials provided by Clubleys - Pocklington. Placebuzz does not warrant or accept any responsibility for the accuracy or completeness of the property descriptions or related information provided here and they do not constitute property particulars. Please contact Clubleys - Pocklington for full details and further information.





