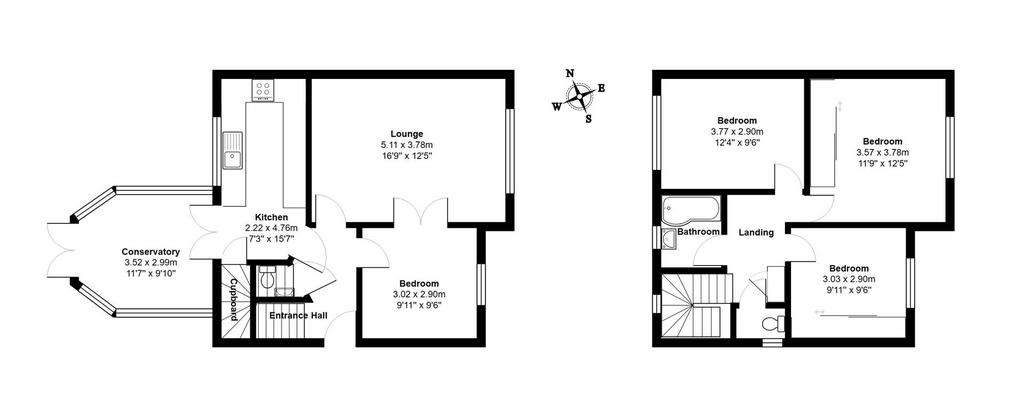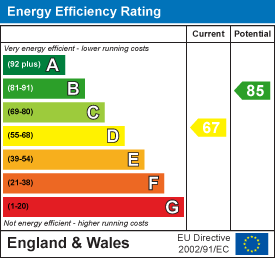3 bedroom semi-detached house for sale
Nacton Road, Ipswich IP3semi-detached house
bedrooms

Property photos




+13
Property description
OIEO £250,000 - A LARGE 3 bedroom SEMI DETACHED FAMILY house situated in south east Ipswich with AMPLE OFF ROAD PARKING. This SPACIOUS home boasts a 16ft 8" lounge, separate dining room (currently used as bedroom 4) fitted kitchen, downstairs cloakroom, 1st floor bathroom, conservatory, double glazed windows fitted 2022, gas central heating with Baxi combi boiler fitted 2022, good sized rear gardens and presented in good decorative order throughout.
Ipswich - Ipswich is the county town of Suffolk and provides a comprehensive range of educational, commercial and recreational facilities and an excellent link to London Liverpool Street Railway Station (about 70 mins). The town has two shopping centres, shops, restaurants, bars, two multi screen cinemas, music & entertainment venues and many sports clubs and societies. The Waterfront docks has an on going regeneration providing an excellent marina, recently built high tech University & college, restaurants, bars and residential development.
Entrance Door To... -
Cloakroom: - W.C and hand wash basin.
Hallway: - Tiled floor, stairs off and door off.
Lounge: - 5.08m x 3.73m (16'8 x 12'3) - Double glazed window to front, radiator, double door to...
Dining Room/Bedroom 4: - 2.95m x 2.84m (9'8 x 9'4) - Double glazed window to front and a radiator with door to hallway.
Kitchen: - 4.78m x 2.13m (15'8 x 7) - Double glazed window to rear. Fitted with a range of wall and base units, work tops, sink and drainer, electric double oven, hob, integrated dishwasher & washing machine and space for further appliances. Cupboard housing Bai combi boiler fitted 2022, tiled floor, built in cupboard and through to conservatory.
Conservatory: - 3.53m x 2.84m (11'7 x 9'4) - Tiled floor and doors to garden.
1st Floor Landing: - Doors off. Built in cupboard and loft access.
Bedroom One: - 3.76m x 3.58m (12'4 x 11'9) - Double glazed window to front, fitted wardrobes and radiator.
Bedroom Two: - 3.73m x 2.84m (12'3 x 9'4) - Double glazed window to rear and radiator.
Bedroom Three: - 2.97m x 2.31m (9'9 x 7'7) - Double glazed window to front, built in wardrobe and radiator.
Bathroom: - Double glazed window to rear. Spa bath with shower over, hand wash basin with vanity unit under and a tiled floor.
Cloakroom: - Double glazed window to side, W.C and tiled floor.
Outside: - To the front is a block paved driveway providing ample off road parking with side access to the rear via a gate.
The rear garden is mainly lawn with a large patio and decking area. Decorative shingle areas, hedges and fence. There are 2 sheds and a summer house.
Ipswich Office: - 7 Great Colman Street, Ipswich, IP4 2AA TO VIEW PLEASE [use Contact Agent Button] or [use Contact Agent Button]
Ipswich - Ipswich is the county town of Suffolk and provides a comprehensive range of educational, commercial and recreational facilities and an excellent link to London Liverpool Street Railway Station (about 70 mins). The town has two shopping centres, shops, restaurants, bars, two multi screen cinemas, music & entertainment venues and many sports clubs and societies. The Waterfront docks has an on going regeneration providing an excellent marina, recently built high tech University & college, restaurants, bars and residential development.
Entrance Door To... -
Cloakroom: - W.C and hand wash basin.
Hallway: - Tiled floor, stairs off and door off.
Lounge: - 5.08m x 3.73m (16'8 x 12'3) - Double glazed window to front, radiator, double door to...
Dining Room/Bedroom 4: - 2.95m x 2.84m (9'8 x 9'4) - Double glazed window to front and a radiator with door to hallway.
Kitchen: - 4.78m x 2.13m (15'8 x 7) - Double glazed window to rear. Fitted with a range of wall and base units, work tops, sink and drainer, electric double oven, hob, integrated dishwasher & washing machine and space for further appliances. Cupboard housing Bai combi boiler fitted 2022, tiled floor, built in cupboard and through to conservatory.
Conservatory: - 3.53m x 2.84m (11'7 x 9'4) - Tiled floor and doors to garden.
1st Floor Landing: - Doors off. Built in cupboard and loft access.
Bedroom One: - 3.76m x 3.58m (12'4 x 11'9) - Double glazed window to front, fitted wardrobes and radiator.
Bedroom Two: - 3.73m x 2.84m (12'3 x 9'4) - Double glazed window to rear and radiator.
Bedroom Three: - 2.97m x 2.31m (9'9 x 7'7) - Double glazed window to front, built in wardrobe and radiator.
Bathroom: - Double glazed window to rear. Spa bath with shower over, hand wash basin with vanity unit under and a tiled floor.
Cloakroom: - Double glazed window to side, W.C and tiled floor.
Outside: - To the front is a block paved driveway providing ample off road parking with side access to the rear via a gate.
The rear garden is mainly lawn with a large patio and decking area. Decorative shingle areas, hedges and fence. There are 2 sheds and a summer house.
Ipswich Office: - 7 Great Colman Street, Ipswich, IP4 2AA TO VIEW PLEASE [use Contact Agent Button] or [use Contact Agent Button]
Council tax
First listed
Last weekEnergy Performance Certificate
Nacton Road, Ipswich IP3
Placebuzz mortgage repayment calculator
Monthly repayment
The Est. Mortgage is for a 25 years repayment mortgage based on a 10% deposit and a 5.5% annual interest. It is only intended as a guide. Make sure you obtain accurate figures from your lender before committing to any mortgage. Your home may be repossessed if you do not keep up repayments on a mortgage.
Nacton Road, Ipswich IP3 - Streetview
DISCLAIMER: Property descriptions and related information displayed on this page are marketing materials provided by Hamilton Smith - Ipswich. Placebuzz does not warrant or accept any responsibility for the accuracy or completeness of the property descriptions or related information provided here and they do not constitute property particulars. Please contact Hamilton Smith - Ipswich for full details and further information.


















