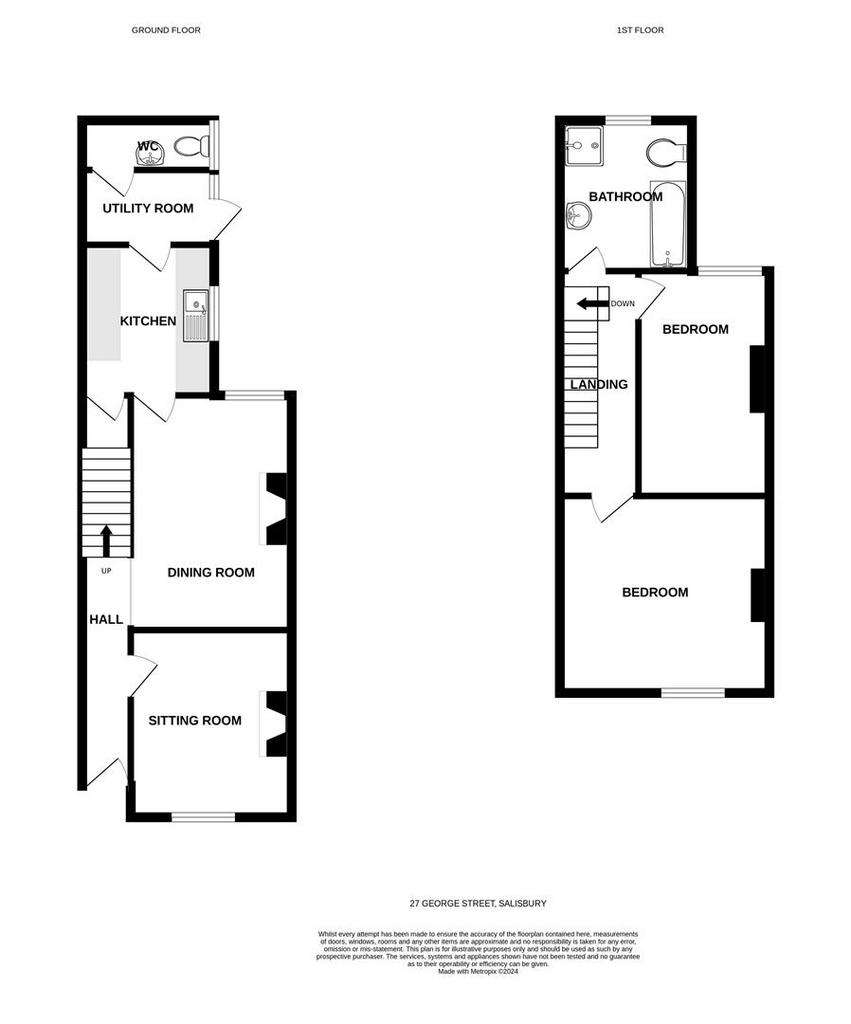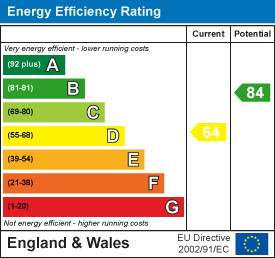2 bedroom end of terrace house for sale
George Street, Salisburyterraced house
bedrooms

Property photos




+6
Property description
An extended and well proportioned two bedroom end terrace house requiring some modernisation. 27 George Street is an older style house situated in this particularly quiet no through road a short walk from the city centre and railway station. The property is double glazed with gas heating, however, generally the house does require improvement throughout. 27 George Street benefits from a useful single storey extension which provides a utility room and ground floor cloakroom. The property has a well enclosed rear garden with pedestrian access and is offered for sale with vacant possession. George Street is a quiet, no-through road offering an excellent level of residents parking which is within walking distance of the city centre, railway station, Five Rivers Leisure Centre and hugely popular primary school.
Directions - Proceed to the A360 Devizes Road turning immediately right onto York Road. Turn third left into George Street where number 27 can be found on your right.
Storm Porch - UPVC door to:
Entrance Hall - Stairs to first floor, double radiator.
Sitting Room - 3.45m x 2.95m (11'3" x 9'8" ) - Double glazed window to front aspect. Radiator. Telephone point.
Dining Room - 3.8m x 4m max (12'5" x 13'1" max ) - Double glazed window to rear aspect. Telephone point.
Kitchen - 2.65m x 2.45m (8'8" x 8'0" ) - Matching range of contemporary wall and base units with worksurface over. Inset stainless steel sink unit with mixer tap and tiled splashbacks. Space for gas cooker and under counter fridge. Understairs cupboard, double glazed window to side and door to:
Utility Room - 2.9m x 2.2m (9'6" x 7'2" ) - Wall mounted gas boiler and radiator. Plumbing and space for washing machine. Double glazed door and window to side. Door to:
Cloakroom - Low level WC and wash hand basin. Double glazed window to side.
First Floor Landing - Access to loft space.
Bedroom One - 3.95m x 3.5m (12'11" x 11'5" ) - Double glazed window to front aspect. Radiator.
Bedroom Two - 3.75m x 2.45m (12'3" x 8'0" ) - Double glazed window to rear aspect. Radiator.
Bathroom - 2.52m x 2.15m ext to 2.7m (8'3" x 7'0" ext to 8'10 - Modern white suite comprising WC, pedestal basin, panelled bath and separate tiled shower enclosure. Tiled splashbacks, obscure double glazed window to rear and radiator.
Rear Garden - Immediately outside the utility room is a paved area with outside tap. Beyond is a level area of lawn well enclosed by close board fencing with a gate to side pedestrian access.
Directions - Proceed to the A360 Devizes Road turning immediately right onto York Road. Turn third left into George Street where number 27 can be found on your right.
Storm Porch - UPVC door to:
Entrance Hall - Stairs to first floor, double radiator.
Sitting Room - 3.45m x 2.95m (11'3" x 9'8" ) - Double glazed window to front aspect. Radiator. Telephone point.
Dining Room - 3.8m x 4m max (12'5" x 13'1" max ) - Double glazed window to rear aspect. Telephone point.
Kitchen - 2.65m x 2.45m (8'8" x 8'0" ) - Matching range of contemporary wall and base units with worksurface over. Inset stainless steel sink unit with mixer tap and tiled splashbacks. Space for gas cooker and under counter fridge. Understairs cupboard, double glazed window to side and door to:
Utility Room - 2.9m x 2.2m (9'6" x 7'2" ) - Wall mounted gas boiler and radiator. Plumbing and space for washing machine. Double glazed door and window to side. Door to:
Cloakroom - Low level WC and wash hand basin. Double glazed window to side.
First Floor Landing - Access to loft space.
Bedroom One - 3.95m x 3.5m (12'11" x 11'5" ) - Double glazed window to front aspect. Radiator.
Bedroom Two - 3.75m x 2.45m (12'3" x 8'0" ) - Double glazed window to rear aspect. Radiator.
Bathroom - 2.52m x 2.15m ext to 2.7m (8'3" x 7'0" ext to 8'10 - Modern white suite comprising WC, pedestal basin, panelled bath and separate tiled shower enclosure. Tiled splashbacks, obscure double glazed window to rear and radiator.
Rear Garden - Immediately outside the utility room is a paved area with outside tap. Beyond is a level area of lawn well enclosed by close board fencing with a gate to side pedestrian access.
Council tax
First listed
2 weeks agoEnergy Performance Certificate
George Street, Salisbury
Placebuzz mortgage repayment calculator
Monthly repayment
The Est. Mortgage is for a 25 years repayment mortgage based on a 10% deposit and a 5.5% annual interest. It is only intended as a guide. Make sure you obtain accurate figures from your lender before committing to any mortgage. Your home may be repossessed if you do not keep up repayments on a mortgage.
George Street, Salisbury - Streetview
DISCLAIMER: Property descriptions and related information displayed on this page are marketing materials provided by Venditum - Salisbury. Placebuzz does not warrant or accept any responsibility for the accuracy or completeness of the property descriptions or related information provided here and they do not constitute property particulars. Please contact Venditum - Salisbury for full details and further information.











