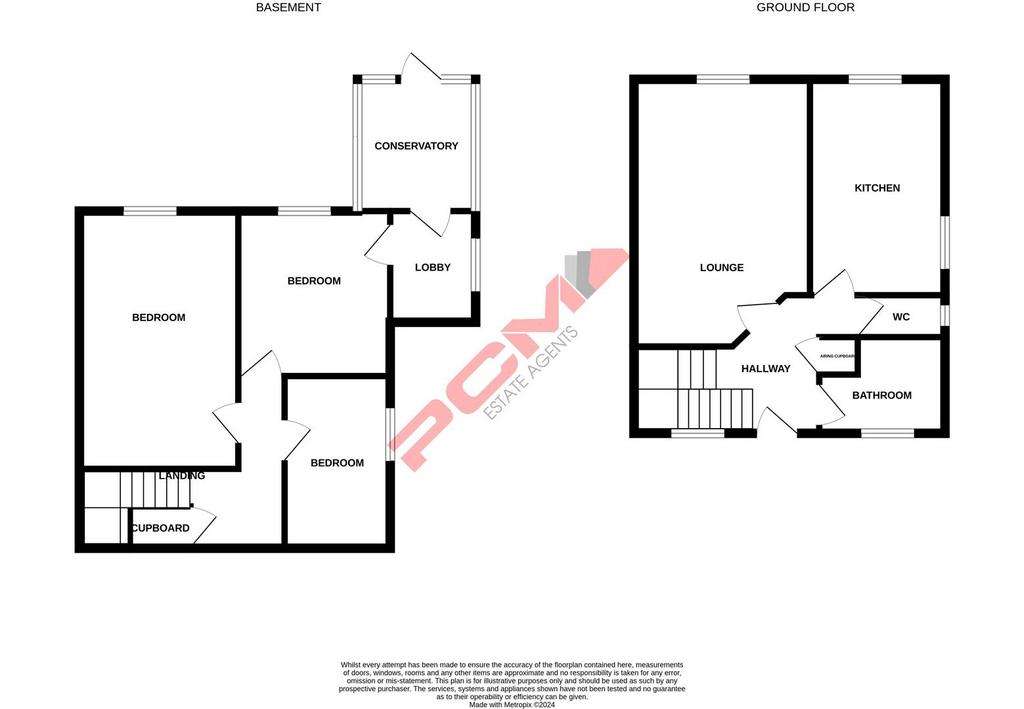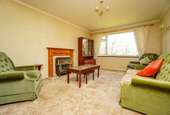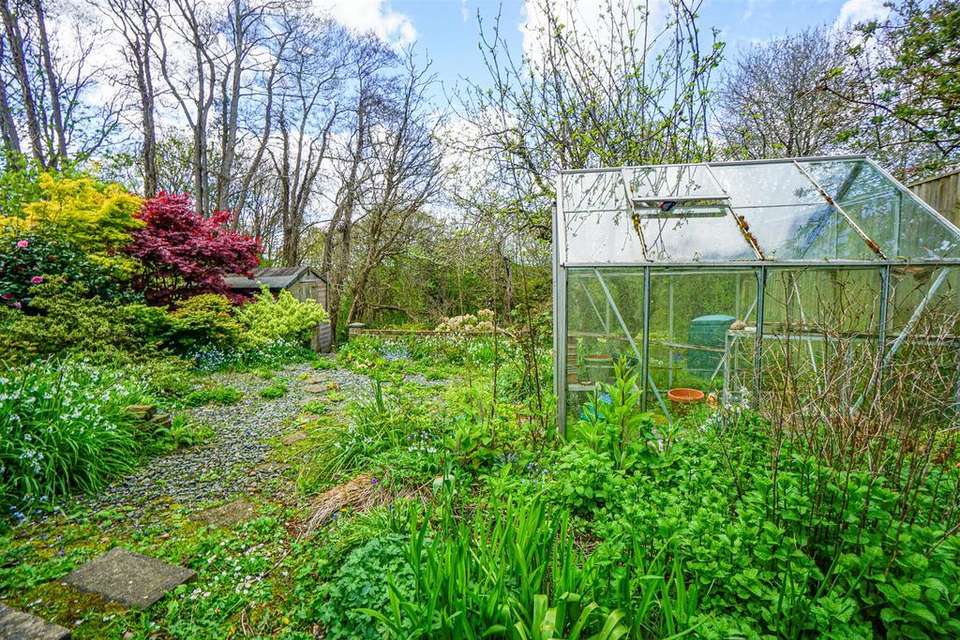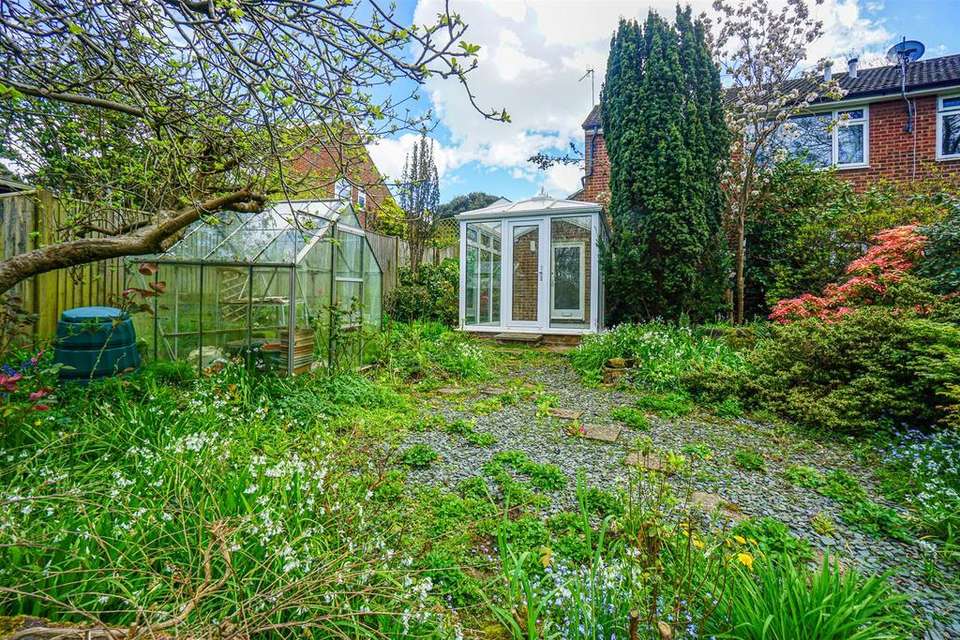3 bedroom semi-detached house for sale
Reedswood Road, St. Leonards-On-Seasemi-detached house
bedrooms

Property photos




+15
Property description
PCM Estate Agents welcome to the market this spacious THREE BEDROOM SEMI-DETACHED HOUSE with extremely PRIVATE AND SECLUDED GARDENS and GARAGE. Located on this highly sought-after residential estate within West St Leonards and offered to the market CHAIN FREE.
The property offers deceptively spacious accommodation arranged over two floors comprising an entrance hallway, 16ft LOUNGE, 13ft kitchen, bathroom & SEPARATE WC, whilst to the lower floor are THREE BEDROOMS all of which being a good size with one leading out to the rear lobby plus a CONSERVATORY. Externally the property boasts a PRIVATE AND SECLUDED REAR GARDEN backing onto woodland, in addition to a GARAGE located in a block close by.
Situated within easy reach of a range of local schooling facilities in addition to the seafront and Combe Valley Nature Reserve.
Please call now to arrange your immediate viewing to avoid disappointment.
Private Front Door - Leading to:
Entrance Hallway - Stairs to lower floor accommodation, double glazed window to front aspect, airing cupboard.
Lounge - 5.05m x 3.38m (16'7 x 11'1) - Double glazed window to rear aspect enjoying a pleasant outlook, radiator.
Kitchen - 4.06m x 2.57m (13'4 x 8'5) - Comprising a range of eye and base level units with worksurfaces over, four ring electric hob, integrated oven and grill, stainless steel inset sink with mixer tap, space for fridge freezer, space and plumbing for washing machine, radiator, double glazed windows to side and rear aspects.
Separate Wc - Low level wc, double glazed obscured window to side aspect.
Bathroom - Panelled bath with mixer tap and shower attachment, wc, wash hand basin, heated towel rail, double glazed obscured window to front aspect.
Lower Floor Hall - Under stairs storage cupboard.
Bedroom - 5.03m x 3.02m (16'6 x 9'11) - Double glazed window to rear aspect, radiator.
Bedroom - 3.58m x 2.90m (11'9 x 9'6) - Double glazed window to rear aspect, radiator.
Bedroom - 3.23m x 2.01m (10'7 x 6'7) - Having en-suite wc facility, wash hand basin with storage below, radiator, double glazed window to side aspect.
Rear Lobby - Accessed from bedroom two with single glazed window to side aspect and door leading to:
Conservatory - Double glazed windows to side and rear aspects, door providing access to the rear garden.
Rear Garden - Private and secluded, backing onto a small area of woodland, featuring a range of mature shrubs, plants and trees, side access to the front of the property.
Garage - Located in block close by with up and over door.
The property offers deceptively spacious accommodation arranged over two floors comprising an entrance hallway, 16ft LOUNGE, 13ft kitchen, bathroom & SEPARATE WC, whilst to the lower floor are THREE BEDROOMS all of which being a good size with one leading out to the rear lobby plus a CONSERVATORY. Externally the property boasts a PRIVATE AND SECLUDED REAR GARDEN backing onto woodland, in addition to a GARAGE located in a block close by.
Situated within easy reach of a range of local schooling facilities in addition to the seafront and Combe Valley Nature Reserve.
Please call now to arrange your immediate viewing to avoid disappointment.
Private Front Door - Leading to:
Entrance Hallway - Stairs to lower floor accommodation, double glazed window to front aspect, airing cupboard.
Lounge - 5.05m x 3.38m (16'7 x 11'1) - Double glazed window to rear aspect enjoying a pleasant outlook, radiator.
Kitchen - 4.06m x 2.57m (13'4 x 8'5) - Comprising a range of eye and base level units with worksurfaces over, four ring electric hob, integrated oven and grill, stainless steel inset sink with mixer tap, space for fridge freezer, space and plumbing for washing machine, radiator, double glazed windows to side and rear aspects.
Separate Wc - Low level wc, double glazed obscured window to side aspect.
Bathroom - Panelled bath with mixer tap and shower attachment, wc, wash hand basin, heated towel rail, double glazed obscured window to front aspect.
Lower Floor Hall - Under stairs storage cupboard.
Bedroom - 5.03m x 3.02m (16'6 x 9'11) - Double glazed window to rear aspect, radiator.
Bedroom - 3.58m x 2.90m (11'9 x 9'6) - Double glazed window to rear aspect, radiator.
Bedroom - 3.23m x 2.01m (10'7 x 6'7) - Having en-suite wc facility, wash hand basin with storage below, radiator, double glazed window to side aspect.
Rear Lobby - Accessed from bedroom two with single glazed window to side aspect and door leading to:
Conservatory - Double glazed windows to side and rear aspects, door providing access to the rear garden.
Rear Garden - Private and secluded, backing onto a small area of woodland, featuring a range of mature shrubs, plants and trees, side access to the front of the property.
Garage - Located in block close by with up and over door.
Interested in this property?
Council tax
First listed
Last weekReedswood Road, St. Leonards-On-Sea
Marketed by
PCM Estate Agents - Hastings 39 Havelock Road Hastings, Sussex TN34 1BEPlacebuzz mortgage repayment calculator
Monthly repayment
The Est. Mortgage is for a 25 years repayment mortgage based on a 10% deposit and a 5.5% annual interest. It is only intended as a guide. Make sure you obtain accurate figures from your lender before committing to any mortgage. Your home may be repossessed if you do not keep up repayments on a mortgage.
Reedswood Road, St. Leonards-On-Sea - Streetview
DISCLAIMER: Property descriptions and related information displayed on this page are marketing materials provided by PCM Estate Agents - Hastings. Placebuzz does not warrant or accept any responsibility for the accuracy or completeness of the property descriptions or related information provided here and they do not constitute property particulars. Please contact PCM Estate Agents - Hastings for full details and further information.



















