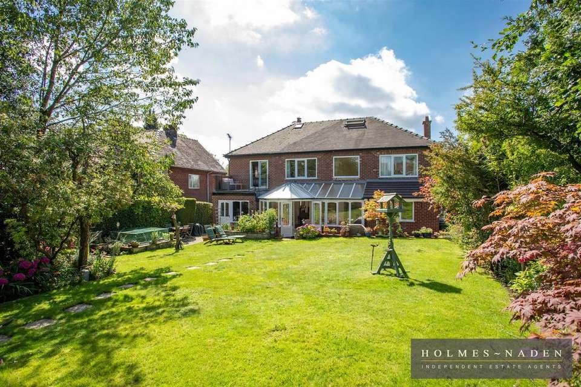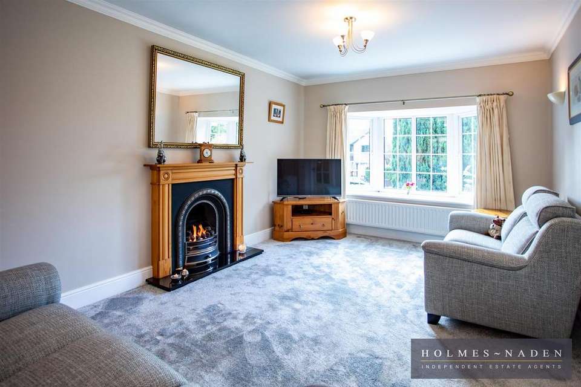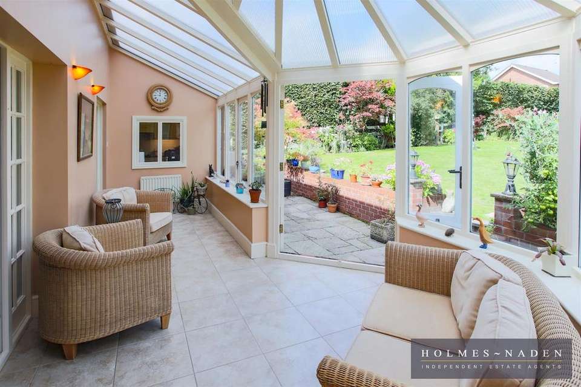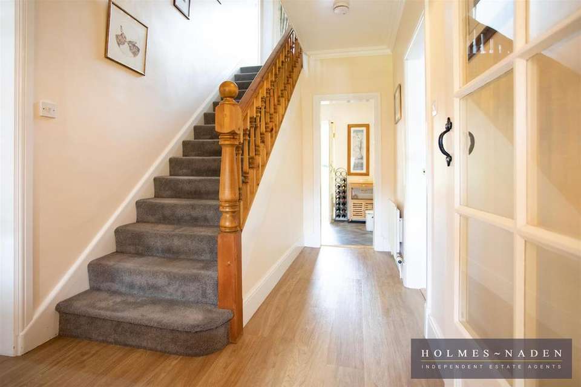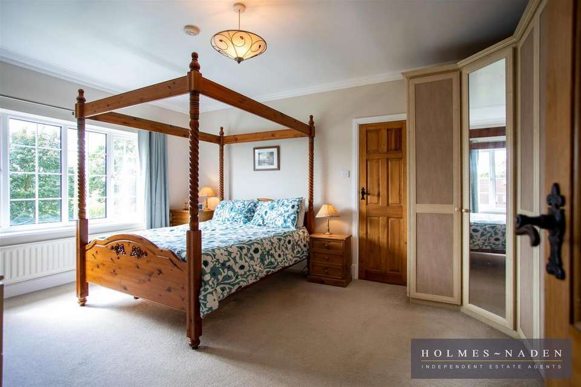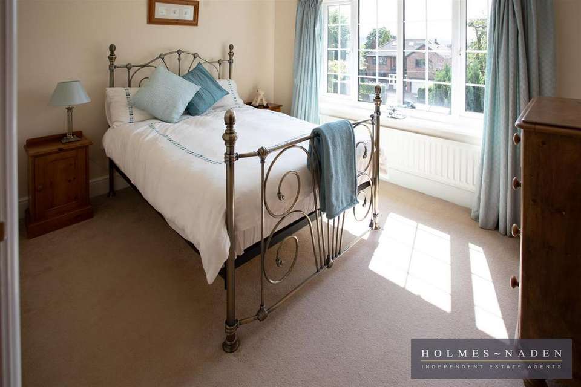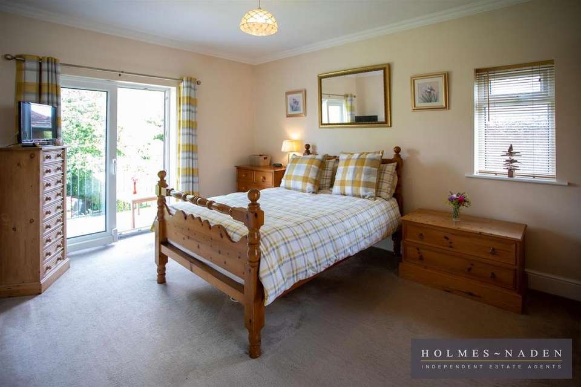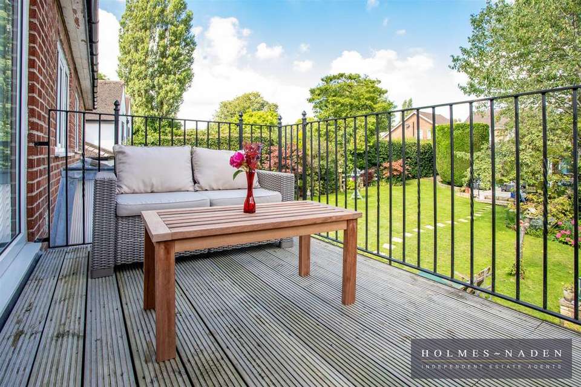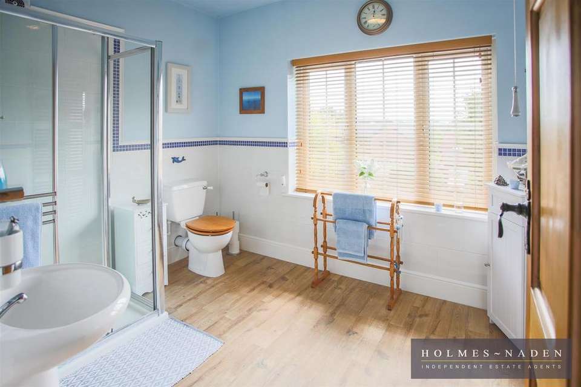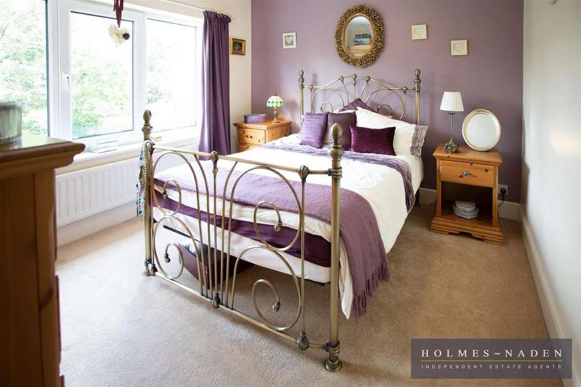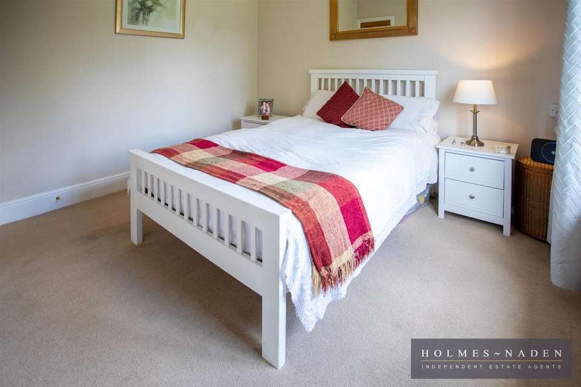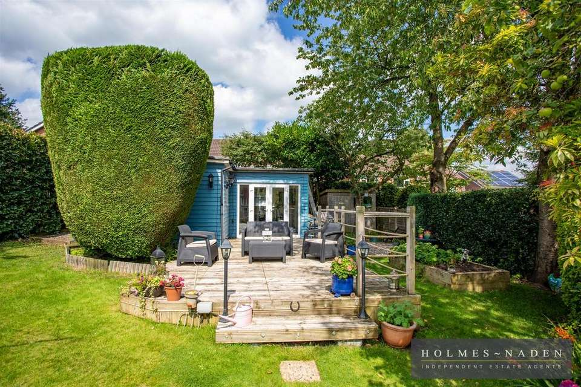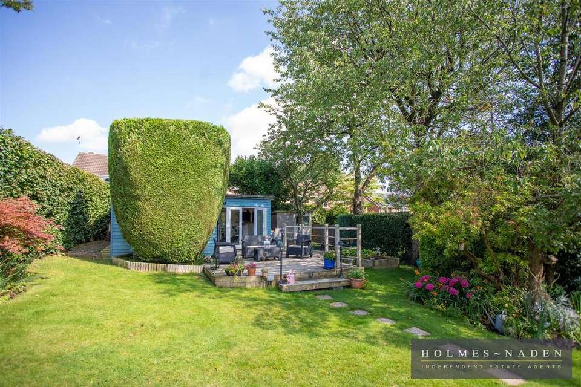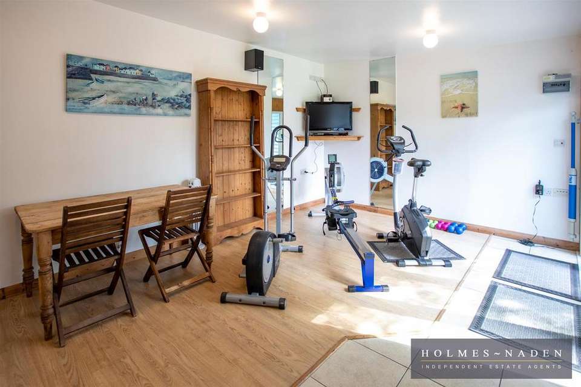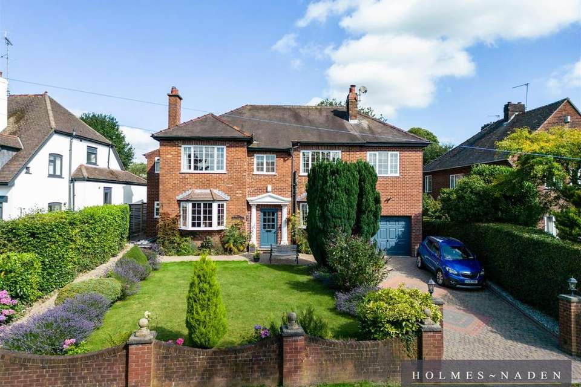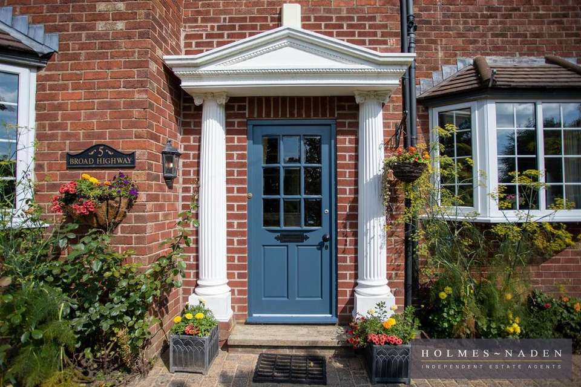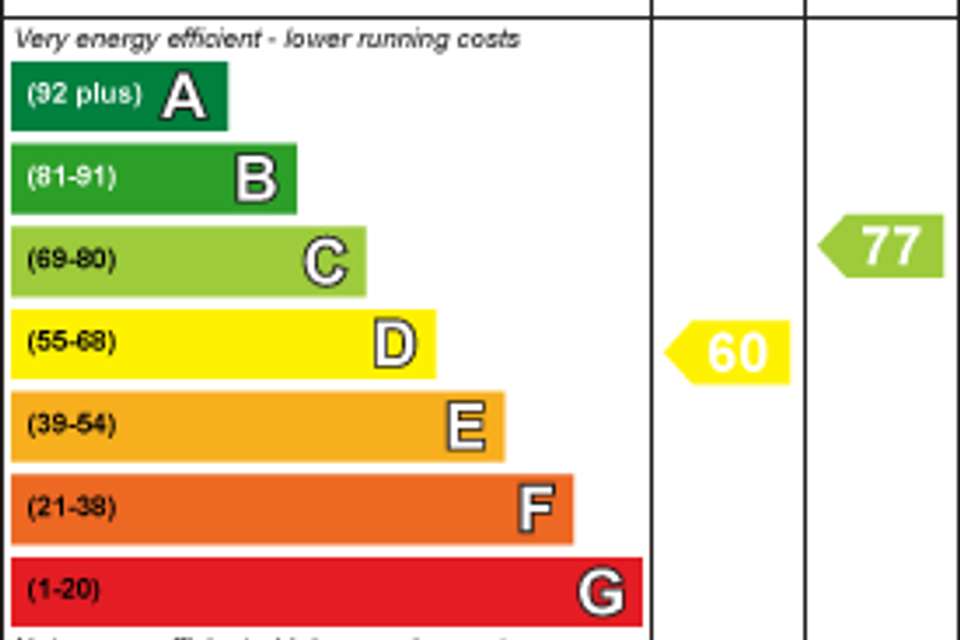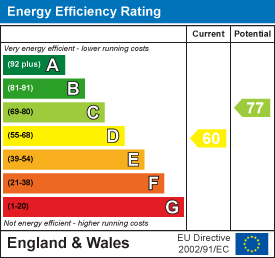5 bedroom detached house for sale
Tytherington Park Road, Macclesfielddetached house
bedrooms
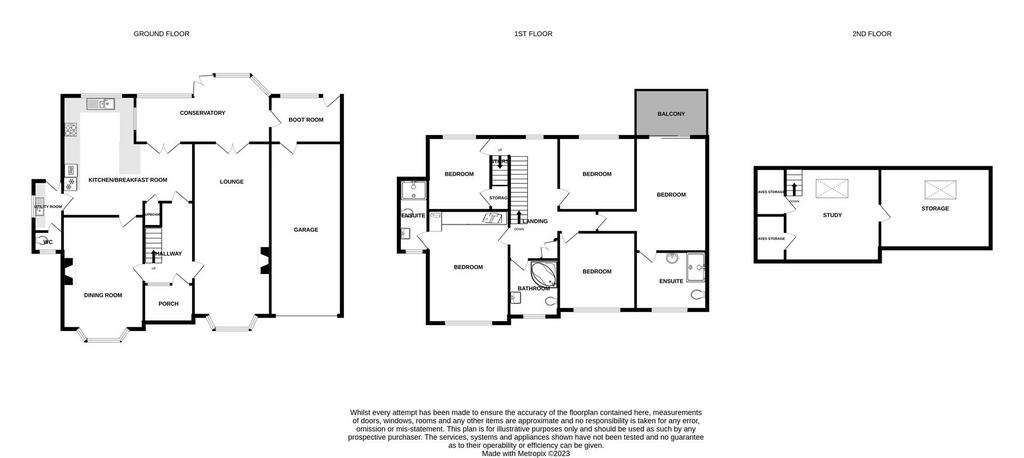
Property photos

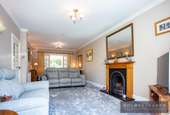
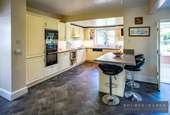
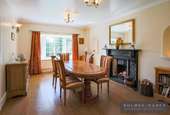
+18
Property description
A handsome and substantial 5 bedroom house in a fabulous location close to local amenities.
Accommodation -
Ground Floor -
Entrance Porch - 2.21m x 1.75m (7'03 x 5'09) - With tiled floor, radiator, glazed internal window, steps up to:
Hallway - 3.68m x 2.21m (12'01 x 7'03) - With LVT flooring, radiator, stairs to first floor.
Living Room - 7.32m x 3.45m (24'0 x 11'04) - Dual aspect with feature fireplace with Living Flame gas fire, bay window, two radiators, glazed double doors to:
Conservatory - 6.35m x 3.00m (narrowing to 1.78m) (20'10 x 9'10 ( - With tiled floor, two radiators, glazed hatch to kitchen, glazed double doors to garden, leading through to:
Boot Room - 3.12m x 1.75m (10'03 x 5'09) - With tiled floor, hanging for cloaks, shelving for shoes, door to garden, door to garage.
Dining Room - 5.08m x 3.68m (16'08 x 12'01) - With wooden floor, traditional solid fuel feature fireplace, bay window, decorative arched alcoves, radiator.
Kitchen/Breakfast Room - 6.02m x 3.30m (extending to 5.41m) (19'09 x 10'10 - L-shaped room with fitted kitchen comprising base cupboards and drawers, wall cupboards and worktops, tiled splash backs ,Bosch double oven and grill, microwave, dish washer, ceramic 4-ring hob and extractor, fridge freezer, sink and drainer unit, breakfast bar, tiled floor, glazed serving hatch to conservatory, radiator, glazed double doors to conservatory, under stairs store cupboard, leading through to:
Utility Room - 2.31m x 1.27m (7'07 x 4'02) - With base cupboards and worktops, tiled splash backs, stainless steel sink and drainer unit, plumbing for washing machine, gas combination boiler, door to garden, tiled floor, leading through to:
Wc - With low level WC, radiator, tiled floor.
First Floor -
Landing - 5.21m x 2.21m (17'01 x 7'03) - With radiator, linen cupboard, stairs to second floor.
Bedroom One - 4.52m (plus wardrobe recess) x 3.66m (14'10 (plus - With extensive fitted wardrobes, drawers and cupboards, radiator, leading to:
En-Suite - 3.23m x 1.30m (10'07 x 4'03) - With pedestal wash hand basin, low level WC, heated towel rail, shower, part tiled walls.
Bedroom Two - 3.51m x 3.18m (11'06 x 10'05) - With radiator.
Bedroom Three - 4.65m x 3.28m (15'03 x 10'09) - Entered through an inner vestibule, dual aspect with radiator, glazed sliding doors to a decked balcony over looking the garden, with iron railings.
En-Suite - 3.12m x 2.44m (10'03 x 8'0) - With pedestal wash hand basin, shower, low level WC, heated towel rail, part tiled walls.
Bedroom Four - 3.51m x 2.87m (11'06 x 9'05) - With radiator.
Bedroom Five - 3.30m x 2.79m (10'10 x 9'02) - With radiator, under stairs store cupboard.
Bathroom - 2.16m x 2.57m (7'01 x 8'05) - With pedestal wash hand basin, corner panelled bath, low level WC, radiator, part tiled walls.
Second Floor -
Attic Room/Office/Study - 4.22m x 4.09m (13'10 x 13'05) - With under eaves storage, access to large loft storage Velux window, exposed beams, radiator.
Outside - Garden as previously mentioned.
Garage - 7.24m x 2.95m (23'09 x 9'08) - With up and over door, work bench, built in shelving, mezzanine storage, power and light.
Summerhouse/Garden Room - 6.38m x 5.46m (narrowing to 3.45m) (20'11 x 17'11 - Fantastic outside room, currently being used as a gym, with part tiled floor, part tiled walls, base unit with stainless steel sink, wall unit, sauna, glazed double doors leaning to garden, sectioned off area containing low level WC, shower and radiator, power and light.
Tenure - Freehold. Interested purchasers should seek clarification of this with their solicitor.
Viewings - Strictly by appointment through the Agents.
Possession - Vacant possession upon completion.
Constructed of brick, this fabulous 5 bedroom property offers the discerning purchaser the opportunity to acquire a well proportioned and well presented family home in a highly desirable location close to all local amenities.
The accommodation briefly comprises, to the ground floor: Entrance porch, hallway, 24ft living room with feature fire place, conservatory, boot room with internal access to garage, dining room with feature fireplace, well equipped fitted kitchen/breakfast room, utility room and WC. To the first floor, the landing allows access to five good sized bedrooms (one with balcony over looking the garden) and three bathrooms (two en-suite). To the second floor is an attic room which is currently being used as a study/office with access to large loft storage. A gas central heating system has been installed and the property benefits from double glazing throughout.
Outside, the property has a block paved driveway allowing access to the garage, block paved pathway and terrace, lawn with borders of shrubs, plants and hedges and side access down both sides of the house. To the rear is a delightful garden with a paved terrace and seating area, raised lawn bordered by mature and specimen shrubs, plants and trees with hedges and fencing surrounding. A path leads down the lawn to a raised deck area for seating and a summerhouse/garden room, currently being used as a gym. There is also a gravel area with a timber shed and a raised vegetable bed.
Tytherington caters for most everyday needs, whilst more extensive facilities may be found in Prestbury, Macclesfield, Wilmslow and Alderley Edge, all within short driving distance. Access points to the national motorway network, Inter-City rail travel to London and Manchester International Airport are all within 30 minutes drive of the property, with the Peak District National Park within easy reach.
DIRECTIONS: From our Prestbury office proceed past St Peter's Church bearing right over the railway bridge into Prestbury Lane. Prestbury Lane in turn leads into Heybridge Lane and continue to the junction with Manchester Road. Bear right towards Macclesfield and continue straight over the roundabout to the traffic lights. Continue straight at these lights and take the first left into Badger Road. Turn left again into Tytherington Park Road where the property can be located on the left hand side after the first bend.
Accommodation -
Ground Floor -
Entrance Porch - 2.21m x 1.75m (7'03 x 5'09) - With tiled floor, radiator, glazed internal window, steps up to:
Hallway - 3.68m x 2.21m (12'01 x 7'03) - With LVT flooring, radiator, stairs to first floor.
Living Room - 7.32m x 3.45m (24'0 x 11'04) - Dual aspect with feature fireplace with Living Flame gas fire, bay window, two radiators, glazed double doors to:
Conservatory - 6.35m x 3.00m (narrowing to 1.78m) (20'10 x 9'10 ( - With tiled floor, two radiators, glazed hatch to kitchen, glazed double doors to garden, leading through to:
Boot Room - 3.12m x 1.75m (10'03 x 5'09) - With tiled floor, hanging for cloaks, shelving for shoes, door to garden, door to garage.
Dining Room - 5.08m x 3.68m (16'08 x 12'01) - With wooden floor, traditional solid fuel feature fireplace, bay window, decorative arched alcoves, radiator.
Kitchen/Breakfast Room - 6.02m x 3.30m (extending to 5.41m) (19'09 x 10'10 - L-shaped room with fitted kitchen comprising base cupboards and drawers, wall cupboards and worktops, tiled splash backs ,Bosch double oven and grill, microwave, dish washer, ceramic 4-ring hob and extractor, fridge freezer, sink and drainer unit, breakfast bar, tiled floor, glazed serving hatch to conservatory, radiator, glazed double doors to conservatory, under stairs store cupboard, leading through to:
Utility Room - 2.31m x 1.27m (7'07 x 4'02) - With base cupboards and worktops, tiled splash backs, stainless steel sink and drainer unit, plumbing for washing machine, gas combination boiler, door to garden, tiled floor, leading through to:
Wc - With low level WC, radiator, tiled floor.
First Floor -
Landing - 5.21m x 2.21m (17'01 x 7'03) - With radiator, linen cupboard, stairs to second floor.
Bedroom One - 4.52m (plus wardrobe recess) x 3.66m (14'10 (plus - With extensive fitted wardrobes, drawers and cupboards, radiator, leading to:
En-Suite - 3.23m x 1.30m (10'07 x 4'03) - With pedestal wash hand basin, low level WC, heated towel rail, shower, part tiled walls.
Bedroom Two - 3.51m x 3.18m (11'06 x 10'05) - With radiator.
Bedroom Three - 4.65m x 3.28m (15'03 x 10'09) - Entered through an inner vestibule, dual aspect with radiator, glazed sliding doors to a decked balcony over looking the garden, with iron railings.
En-Suite - 3.12m x 2.44m (10'03 x 8'0) - With pedestal wash hand basin, shower, low level WC, heated towel rail, part tiled walls.
Bedroom Four - 3.51m x 2.87m (11'06 x 9'05) - With radiator.
Bedroom Five - 3.30m x 2.79m (10'10 x 9'02) - With radiator, under stairs store cupboard.
Bathroom - 2.16m x 2.57m (7'01 x 8'05) - With pedestal wash hand basin, corner panelled bath, low level WC, radiator, part tiled walls.
Second Floor -
Attic Room/Office/Study - 4.22m x 4.09m (13'10 x 13'05) - With under eaves storage, access to large loft storage Velux window, exposed beams, radiator.
Outside - Garden as previously mentioned.
Garage - 7.24m x 2.95m (23'09 x 9'08) - With up and over door, work bench, built in shelving, mezzanine storage, power and light.
Summerhouse/Garden Room - 6.38m x 5.46m (narrowing to 3.45m) (20'11 x 17'11 - Fantastic outside room, currently being used as a gym, with part tiled floor, part tiled walls, base unit with stainless steel sink, wall unit, sauna, glazed double doors leaning to garden, sectioned off area containing low level WC, shower and radiator, power and light.
Tenure - Freehold. Interested purchasers should seek clarification of this with their solicitor.
Viewings - Strictly by appointment through the Agents.
Possession - Vacant possession upon completion.
Constructed of brick, this fabulous 5 bedroom property offers the discerning purchaser the opportunity to acquire a well proportioned and well presented family home in a highly desirable location close to all local amenities.
The accommodation briefly comprises, to the ground floor: Entrance porch, hallway, 24ft living room with feature fire place, conservatory, boot room with internal access to garage, dining room with feature fireplace, well equipped fitted kitchen/breakfast room, utility room and WC. To the first floor, the landing allows access to five good sized bedrooms (one with balcony over looking the garden) and three bathrooms (two en-suite). To the second floor is an attic room which is currently being used as a study/office with access to large loft storage. A gas central heating system has been installed and the property benefits from double glazing throughout.
Outside, the property has a block paved driveway allowing access to the garage, block paved pathway and terrace, lawn with borders of shrubs, plants and hedges and side access down both sides of the house. To the rear is a delightful garden with a paved terrace and seating area, raised lawn bordered by mature and specimen shrubs, plants and trees with hedges and fencing surrounding. A path leads down the lawn to a raised deck area for seating and a summerhouse/garden room, currently being used as a gym. There is also a gravel area with a timber shed and a raised vegetable bed.
Tytherington caters for most everyday needs, whilst more extensive facilities may be found in Prestbury, Macclesfield, Wilmslow and Alderley Edge, all within short driving distance. Access points to the national motorway network, Inter-City rail travel to London and Manchester International Airport are all within 30 minutes drive of the property, with the Peak District National Park within easy reach.
DIRECTIONS: From our Prestbury office proceed past St Peter's Church bearing right over the railway bridge into Prestbury Lane. Prestbury Lane in turn leads into Heybridge Lane and continue to the junction with Manchester Road. Bear right towards Macclesfield and continue straight over the roundabout to the traffic lights. Continue straight at these lights and take the first left into Badger Road. Turn left again into Tytherington Park Road where the property can be located on the left hand side after the first bend.
Council tax
First listed
3 weeks agoEnergy Performance Certificate
Tytherington Park Road, Macclesfield
Placebuzz mortgage repayment calculator
Monthly repayment
The Est. Mortgage is for a 25 years repayment mortgage based on a 10% deposit and a 5.5% annual interest. It is only intended as a guide. Make sure you obtain accurate figures from your lender before committing to any mortgage. Your home may be repossessed if you do not keep up repayments on a mortgage.
Tytherington Park Road, Macclesfield - Streetview
DISCLAIMER: Property descriptions and related information displayed on this page are marketing materials provided by Holmes-Naden - Prestbury. Placebuzz does not warrant or accept any responsibility for the accuracy or completeness of the property descriptions or related information provided here and they do not constitute property particulars. Please contact Holmes-Naden - Prestbury for full details and further information.





