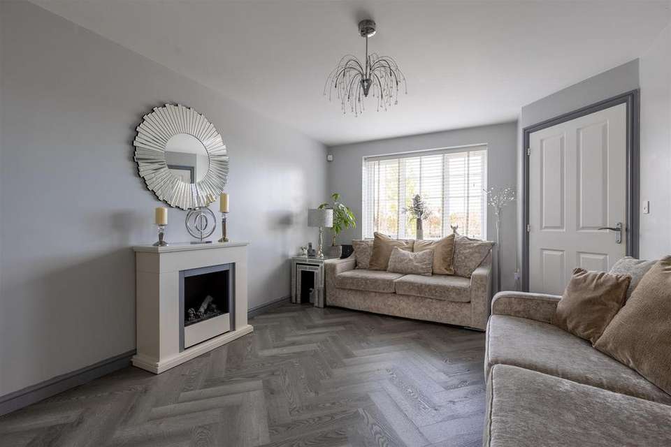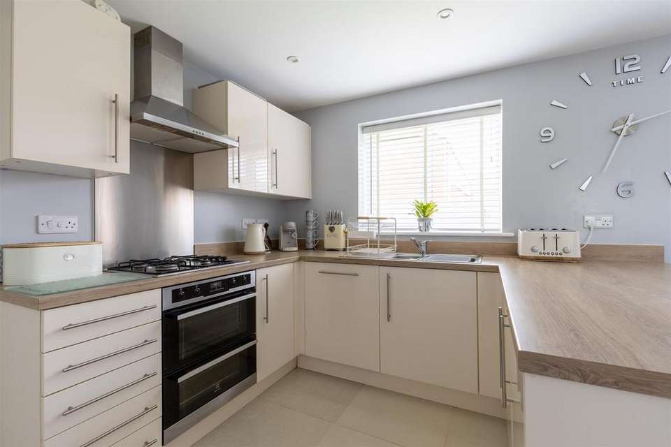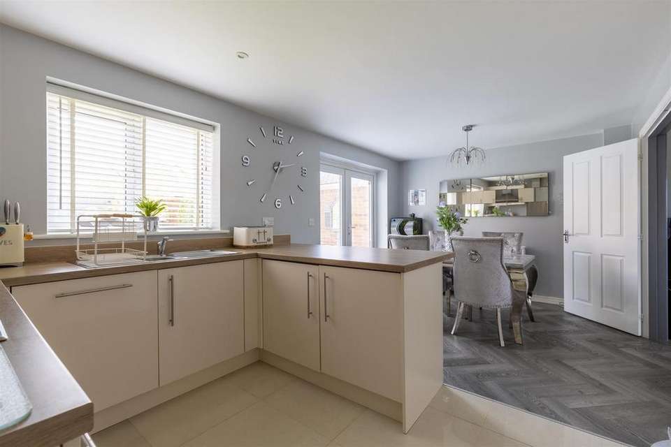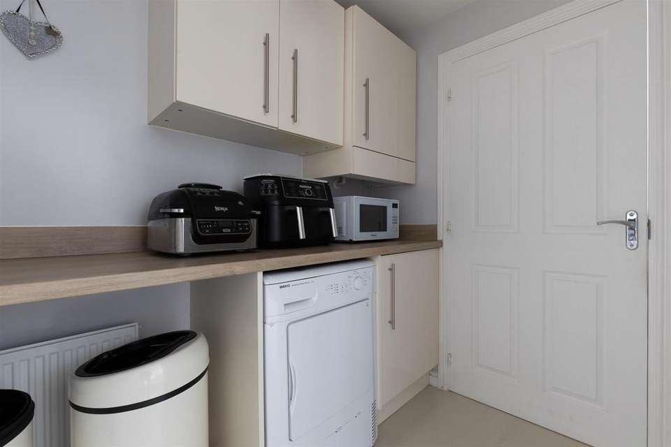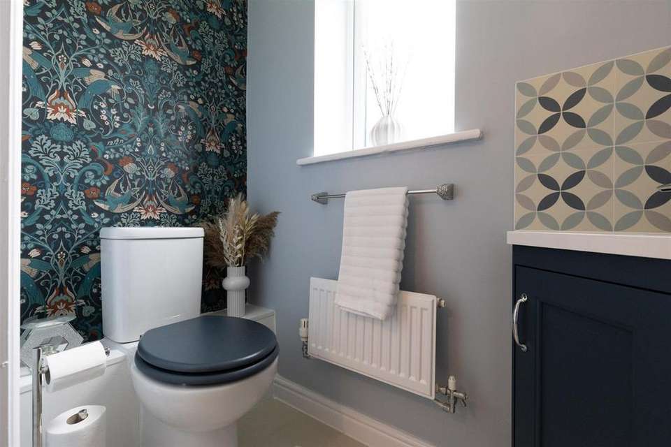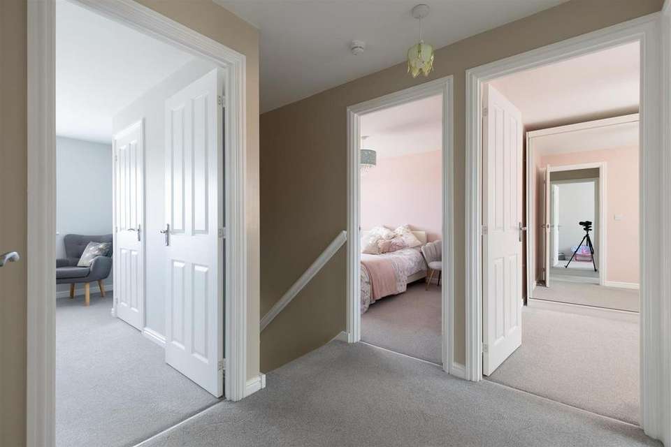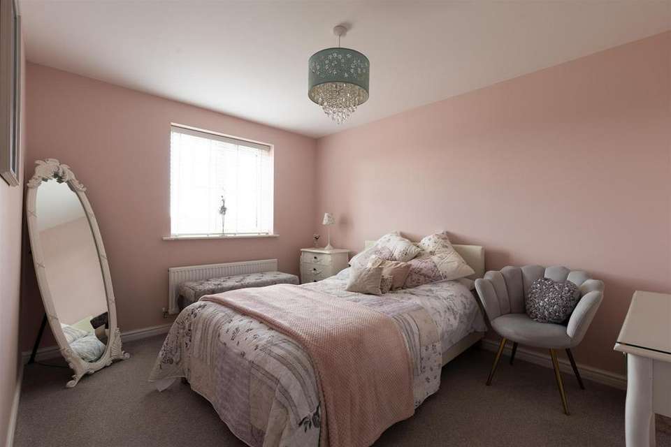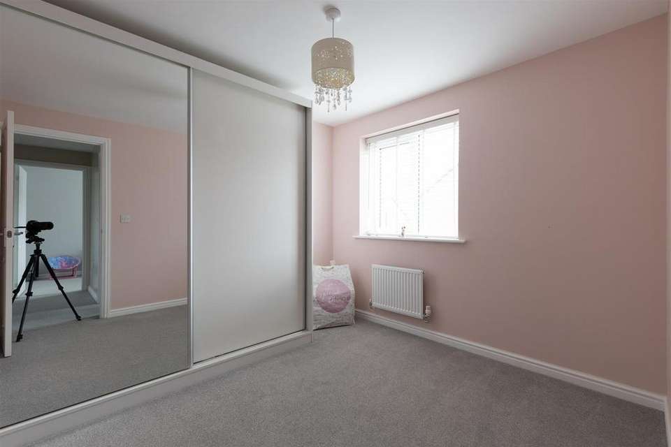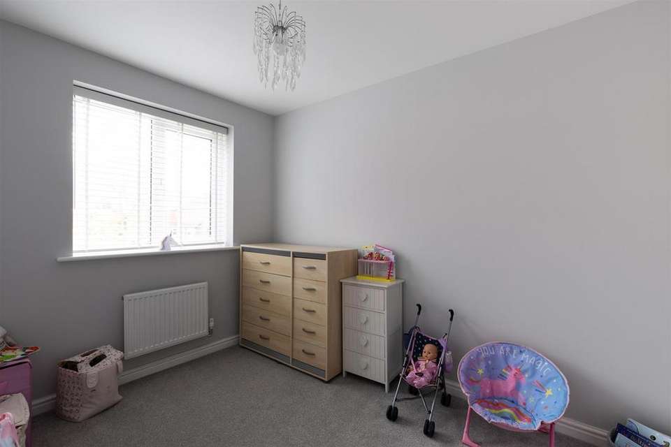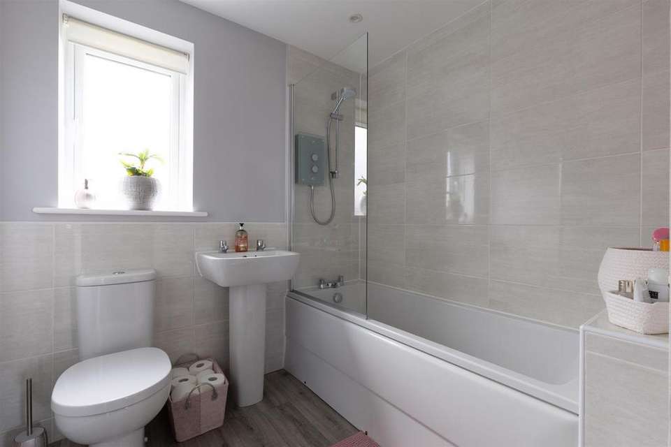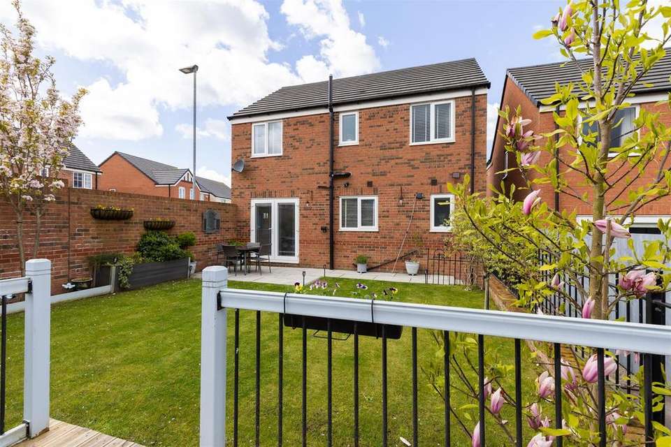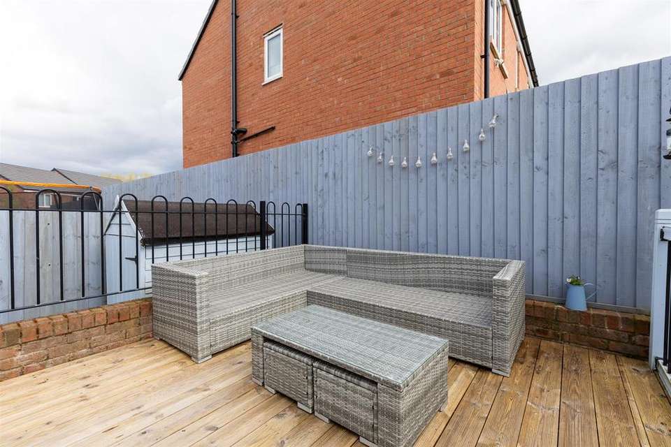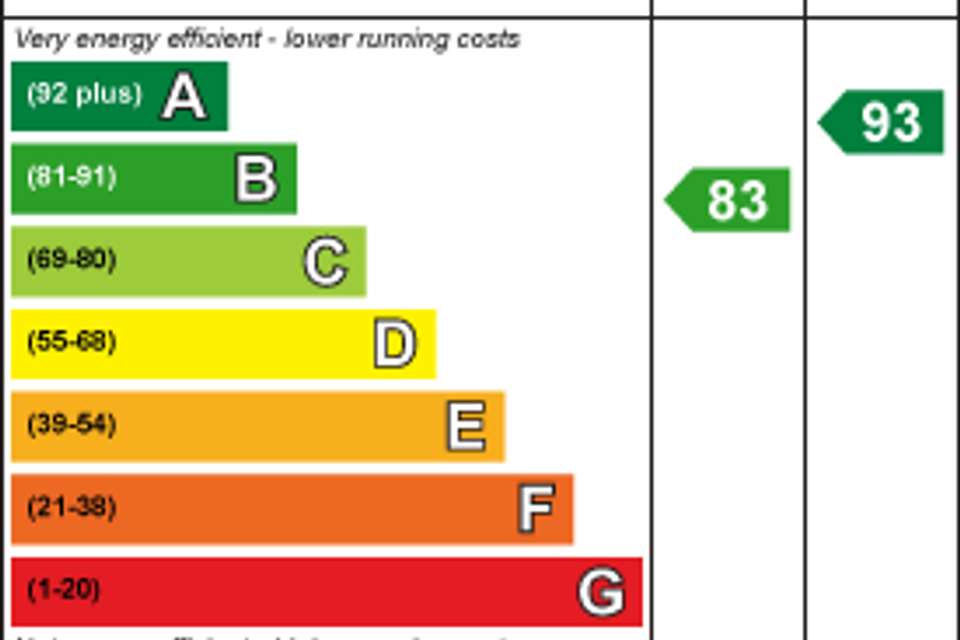4 bedroom detached house for sale
Shavington, Crewedetached house
bedrooms
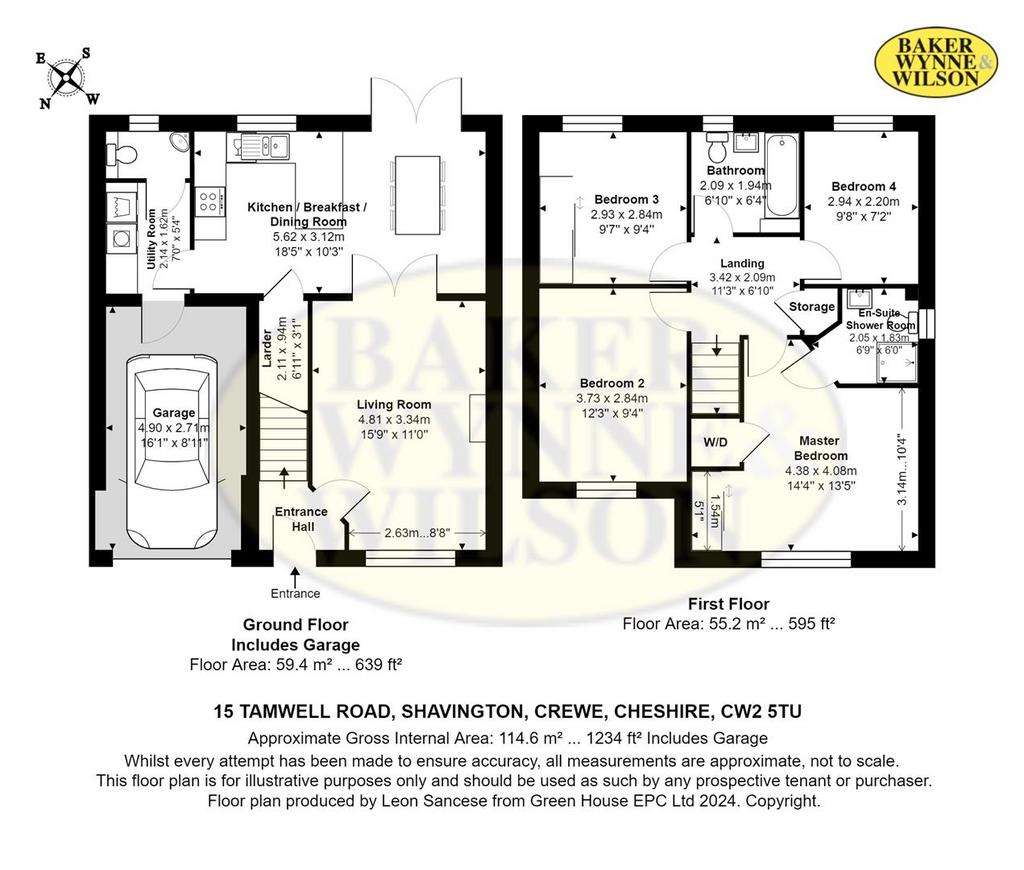
Property photos
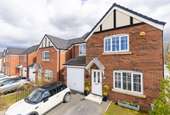
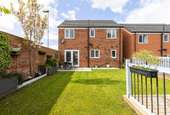
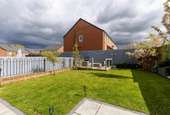
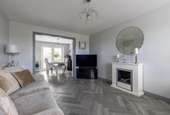
+15
Property description
A VERY WELL PRESENTED DETAHCED FAMILY HOUSE WITH AN ATTRACTIVE SOUTH EAST FACING GARDEN
A VERY WELL PRESENTED DETACHED FAMILY HOUSE WITH AN ATTRACTIVE SOUTH EAST FACING GARDEN
Summary - Entrance Hall, Living Room, Kitchen/Dining Room, Utility Room, Cloakroom, Master Bedroom With En-Suite Shower Room, 3 Double Bedrooms, Bathroom, Integral Garage, Gas Central Heating , UPVC Double Glazing, 2 Car Parking Spaces, Partially Walled Garden.
Directions - From Nantwich proceed along the A51, London Road, over the level crossings, straight on at the traffic lights, at the major roundabout take the fourth exit onto Newcastle Road, continue past the Elephant public house, take the second turning on the right into Sable Road, bear left, first right into Marlow Avenue which becomes Marsh Ferneth Place, at the t junction turn right onto Tamwell Road and the property is on the left.
Location And Amenities - Shavington has always been a sought after place to live with primary and secondary education, two shops, public house, restaurant and church in the village.
The Shavington Park Estate is situated just 3 miles from the bustling market town of Nantwich. Home to renowned local and major retailers, eateries, sporting facilities and social events such as "Nantwich Jazz and Blues Music Festival" "Nantwich Food Festival" just to name a few.
Approximate Distances
Crewe station is 3 miles, with its 90 minute intercity service to London Euston.
The M6 motorway (junction 16) is 6 miles,
The Potteries 15 miles,
Chester 22 miles,
Manchester and Liverpool 40 miles.
Description - The house was built by Persimmon in 2018 of brick under tiled roof and is approached by an elevated tarmac drive. The property has a benefit of a prime corner plot which over looks open green space. This property has a modern day construction as well as an aesthetic design.
In the development the property has an attractive elevated spot close to the entrance, 100 yards from green space, nearby walks of the area.
Internally there is a living room which features large windows along with internal double doors which open through to the rest of the property. The open plan kitchen/dining room provides a light and spacious living area perfect for entertaining. Coming off the kitchen is a versatile utility room home to a washer and dryer. Following on there is a cloak room as well as an integral garage.
Heading up the stairs you are greeted with a spacious landing providing access to the loft as well as storage cupboards. Continuing on you have a large master bedroom with en-suite shower room, 3 double rooms all providing ample space along with a family bathroom.
Heading outside there is a raised part patio part grass garden, Wooden decking, sunken walk way down the side of the property.
The Acommodation -
Entrance Hall - 1.65m x 1.42m (5'05" x 4'08") - UPVC Door, Radiator, Laminated Floor, Pendant Light
Living Room - 3.33m x 4.80m (10'11" x 15'09") - Radiator, TV Point, Pendant Light, Internal Double Doors, Laminated Floor
Kitchen Room/Dining Room - 5.59m x 3.10m (18'04" x 10'02") - UPVC Patio Doors ,Part Laminated Floor, Part Tiled Floor , Gas Hob, Electrolux Oven , Base Units With Work Surfaces, Wall Cupboards, Zanussi Dish Washer, Integrated Fridge, Integrated Freezer , One and A Half Sink Basin, Pendant Light, Down Lights,
Utility Room - 1.57m x 2.13m (5'02" x 7'00") - Radiator, Extractor Fan, Zanussi Integrated Washer, Plumbing For Dryer, Wall Cupboards, Gas Fired Boiler, Work Surface, Down Lights, Tiled Floor.
Cloak Room - 1.60m x 0.89m (5'03" x 2'11") - Low Flush WC, Vanity Unit, UPVC Textured Glass Window, Partially Tiled Wall, Pendant Light, Tiled Floor.
Landing - 2.08m x 1.88m (6'10" x 6'02") - Pendant Light, Storage Unit, Carpet.
Master Bedroom - 3.84m x 4.06m (12'07" x 13'04") - Radiator, Storage Cupboard, Built In Wardrobe With Sliding Doors, Pendant Light , Carpet.
En-Suite Shower Room - 1.83m,0.00m x 1.68m (6,00" x 5'06") - White Suite Comprising Of A Pedestal Wash Basin, Low Flush W/C, Glass Shower Cubical, Rain Effect Mira Shower, Stainless Steel Towel Rail, UPVC Textured Glass Window, Laminate Floor, Partially Tiled, Extractor Fan, Down Lights.
Bedroom 2 - 2.82m x 3.71m (9'03" x 12'02") - Radiator, Pendant Light, Carpet.
Bedroom 3 - 2.82m x 2.92m (9'03" x 9'07") - Radiator, Pendant Light, Carpet.
Bedroom 4 - 2.18m x 2.92m (7'02" x 9'07") - Radiator, Pendant Light, Carpet
Bathroom - 1.93m x 2.08m (6'04" x 6'10") - White Suite Comprising Of A Low Flush WC, Pendent Sink, Panel Bath Tub, Mira Electric Shower, Stainless Steel Towel Rail, Down Lights, UPVC Textured Glass Window.
Garage - 5.00m x 2.69m (16'05" x 8'10") - Electric Hormann Garage Door, Pendant Light.
Garden - 10.67m x 7.62m (35' x 25') - Raised Garden, Patio, Lawn, Wooden Decking (10" X 10"), Walled Garden, Sunken Path, Outdoor Tap, Outdoor Electric.
Services - All mains services are connected.
N.B. Tests have not been made of electrical, water, drainage and heating systems and associated appliances, nor confirmation obtained from the statutory bodies of the presence of these services. The information given should therefore be verified prior to a legal commitment to purchase.
Tenure - FREEHOLD
Council Tax - Band D
Viewings - Viewings by appointment with Baker, Wynne and Wilson.
Telephone:[use Contact Agent Button]
T195-24
A VERY WELL PRESENTED DETACHED FAMILY HOUSE WITH AN ATTRACTIVE SOUTH EAST FACING GARDEN
Summary - Entrance Hall, Living Room, Kitchen/Dining Room, Utility Room, Cloakroom, Master Bedroom With En-Suite Shower Room, 3 Double Bedrooms, Bathroom, Integral Garage, Gas Central Heating , UPVC Double Glazing, 2 Car Parking Spaces, Partially Walled Garden.
Directions - From Nantwich proceed along the A51, London Road, over the level crossings, straight on at the traffic lights, at the major roundabout take the fourth exit onto Newcastle Road, continue past the Elephant public house, take the second turning on the right into Sable Road, bear left, first right into Marlow Avenue which becomes Marsh Ferneth Place, at the t junction turn right onto Tamwell Road and the property is on the left.
Location And Amenities - Shavington has always been a sought after place to live with primary and secondary education, two shops, public house, restaurant and church in the village.
The Shavington Park Estate is situated just 3 miles from the bustling market town of Nantwich. Home to renowned local and major retailers, eateries, sporting facilities and social events such as "Nantwich Jazz and Blues Music Festival" "Nantwich Food Festival" just to name a few.
Approximate Distances
Crewe station is 3 miles, with its 90 minute intercity service to London Euston.
The M6 motorway (junction 16) is 6 miles,
The Potteries 15 miles,
Chester 22 miles,
Manchester and Liverpool 40 miles.
Description - The house was built by Persimmon in 2018 of brick under tiled roof and is approached by an elevated tarmac drive. The property has a benefit of a prime corner plot which over looks open green space. This property has a modern day construction as well as an aesthetic design.
In the development the property has an attractive elevated spot close to the entrance, 100 yards from green space, nearby walks of the area.
Internally there is a living room which features large windows along with internal double doors which open through to the rest of the property. The open plan kitchen/dining room provides a light and spacious living area perfect for entertaining. Coming off the kitchen is a versatile utility room home to a washer and dryer. Following on there is a cloak room as well as an integral garage.
Heading up the stairs you are greeted with a spacious landing providing access to the loft as well as storage cupboards. Continuing on you have a large master bedroom with en-suite shower room, 3 double rooms all providing ample space along with a family bathroom.
Heading outside there is a raised part patio part grass garden, Wooden decking, sunken walk way down the side of the property.
The Acommodation -
Entrance Hall - 1.65m x 1.42m (5'05" x 4'08") - UPVC Door, Radiator, Laminated Floor, Pendant Light
Living Room - 3.33m x 4.80m (10'11" x 15'09") - Radiator, TV Point, Pendant Light, Internal Double Doors, Laminated Floor
Kitchen Room/Dining Room - 5.59m x 3.10m (18'04" x 10'02") - UPVC Patio Doors ,Part Laminated Floor, Part Tiled Floor , Gas Hob, Electrolux Oven , Base Units With Work Surfaces, Wall Cupboards, Zanussi Dish Washer, Integrated Fridge, Integrated Freezer , One and A Half Sink Basin, Pendant Light, Down Lights,
Utility Room - 1.57m x 2.13m (5'02" x 7'00") - Radiator, Extractor Fan, Zanussi Integrated Washer, Plumbing For Dryer, Wall Cupboards, Gas Fired Boiler, Work Surface, Down Lights, Tiled Floor.
Cloak Room - 1.60m x 0.89m (5'03" x 2'11") - Low Flush WC, Vanity Unit, UPVC Textured Glass Window, Partially Tiled Wall, Pendant Light, Tiled Floor.
Landing - 2.08m x 1.88m (6'10" x 6'02") - Pendant Light, Storage Unit, Carpet.
Master Bedroom - 3.84m x 4.06m (12'07" x 13'04") - Radiator, Storage Cupboard, Built In Wardrobe With Sliding Doors, Pendant Light , Carpet.
En-Suite Shower Room - 1.83m,0.00m x 1.68m (6,00" x 5'06") - White Suite Comprising Of A Pedestal Wash Basin, Low Flush W/C, Glass Shower Cubical, Rain Effect Mira Shower, Stainless Steel Towel Rail, UPVC Textured Glass Window, Laminate Floor, Partially Tiled, Extractor Fan, Down Lights.
Bedroom 2 - 2.82m x 3.71m (9'03" x 12'02") - Radiator, Pendant Light, Carpet.
Bedroom 3 - 2.82m x 2.92m (9'03" x 9'07") - Radiator, Pendant Light, Carpet.
Bedroom 4 - 2.18m x 2.92m (7'02" x 9'07") - Radiator, Pendant Light, Carpet
Bathroom - 1.93m x 2.08m (6'04" x 6'10") - White Suite Comprising Of A Low Flush WC, Pendent Sink, Panel Bath Tub, Mira Electric Shower, Stainless Steel Towel Rail, Down Lights, UPVC Textured Glass Window.
Garage - 5.00m x 2.69m (16'05" x 8'10") - Electric Hormann Garage Door, Pendant Light.
Garden - 10.67m x 7.62m (35' x 25') - Raised Garden, Patio, Lawn, Wooden Decking (10" X 10"), Walled Garden, Sunken Path, Outdoor Tap, Outdoor Electric.
Services - All mains services are connected.
N.B. Tests have not been made of electrical, water, drainage and heating systems and associated appliances, nor confirmation obtained from the statutory bodies of the presence of these services. The information given should therefore be verified prior to a legal commitment to purchase.
Tenure - FREEHOLD
Council Tax - Band D
Viewings - Viewings by appointment with Baker, Wynne and Wilson.
Telephone:[use Contact Agent Button]
T195-24
Interested in this property?
Council tax
First listed
3 weeks agoEnergy Performance Certificate
Shavington, Crewe
Marketed by
Baker Wynne & Wilson - Nantwich 38 Pepper Street Nantwich CW5 5ABPlacebuzz mortgage repayment calculator
Monthly repayment
The Est. Mortgage is for a 25 years repayment mortgage based on a 10% deposit and a 5.5% annual interest. It is only intended as a guide. Make sure you obtain accurate figures from your lender before committing to any mortgage. Your home may be repossessed if you do not keep up repayments on a mortgage.
Shavington, Crewe - Streetview
DISCLAIMER: Property descriptions and related information displayed on this page are marketing materials provided by Baker Wynne & Wilson - Nantwich. Placebuzz does not warrant or accept any responsibility for the accuracy or completeness of the property descriptions or related information provided here and they do not constitute property particulars. Please contact Baker Wynne & Wilson - Nantwich for full details and further information.





