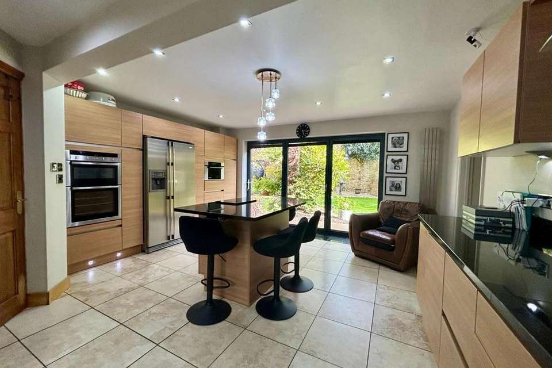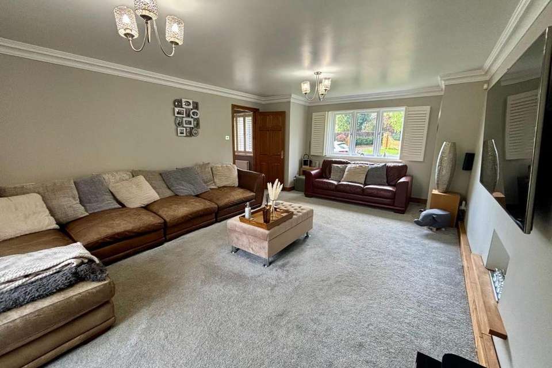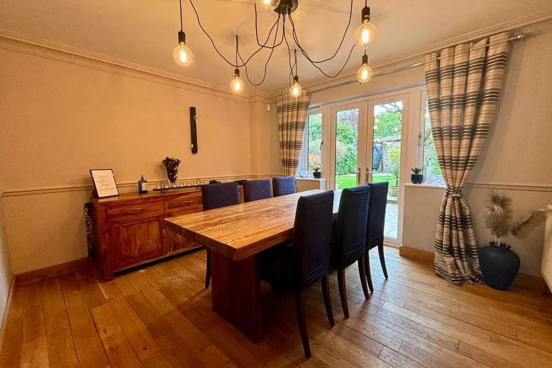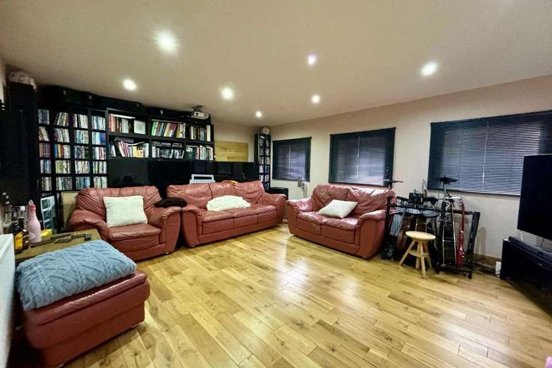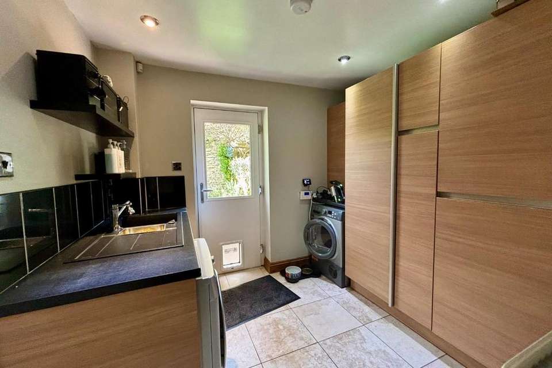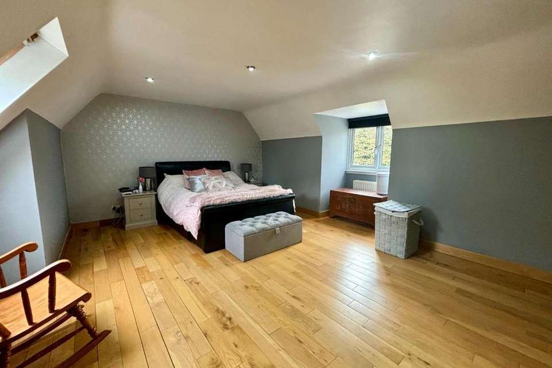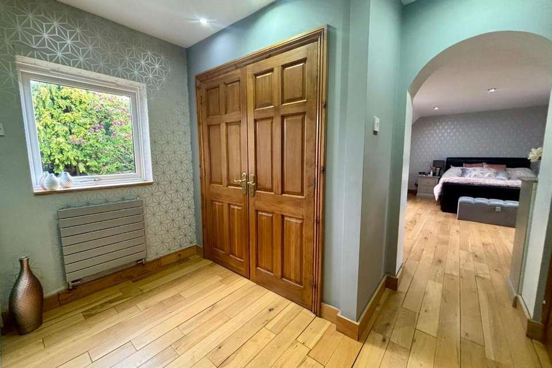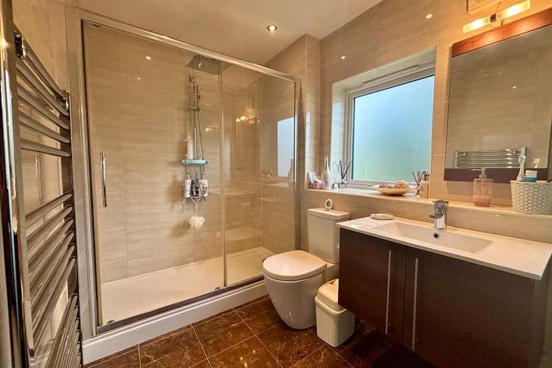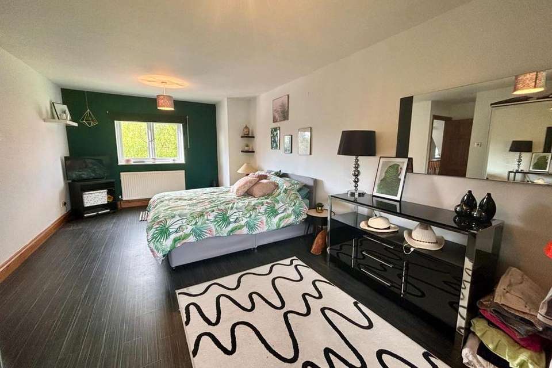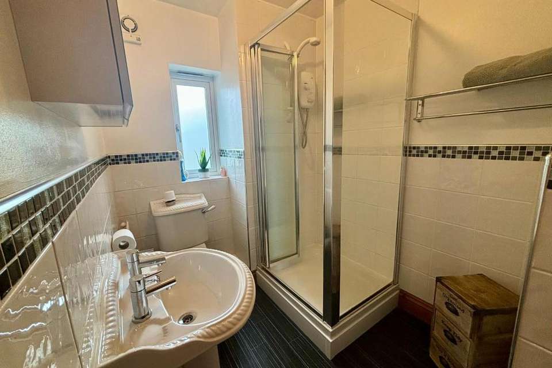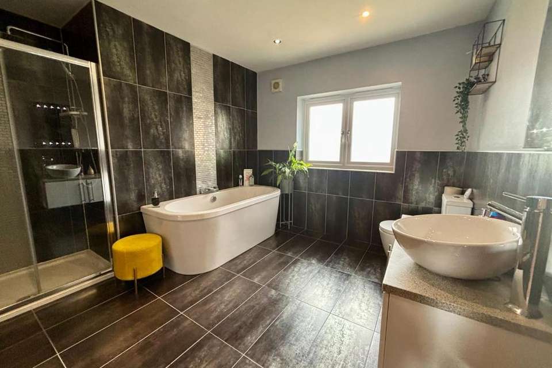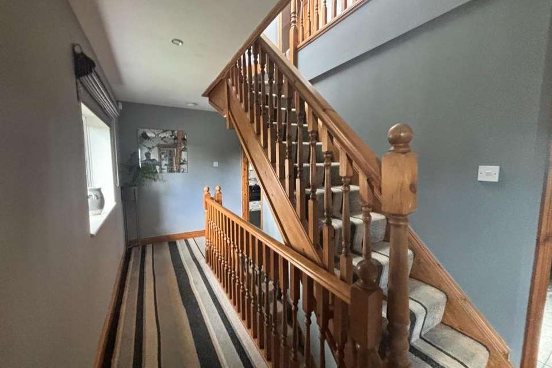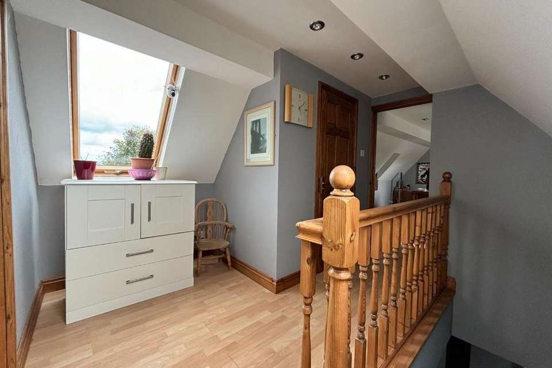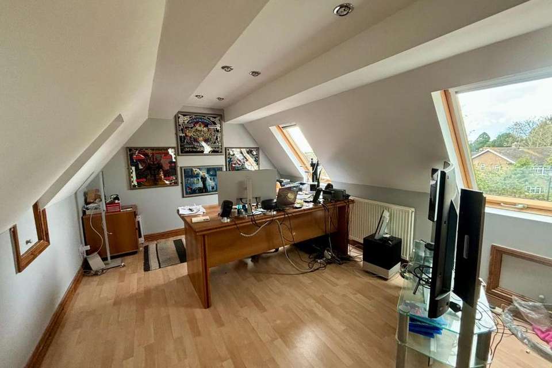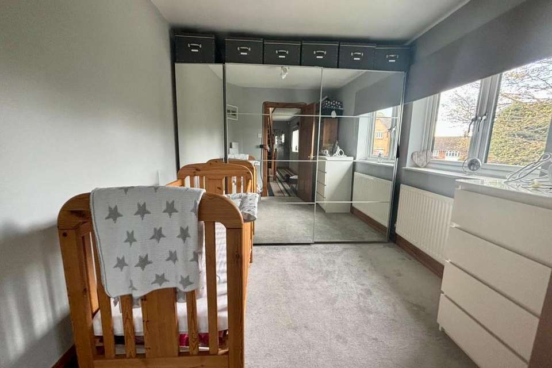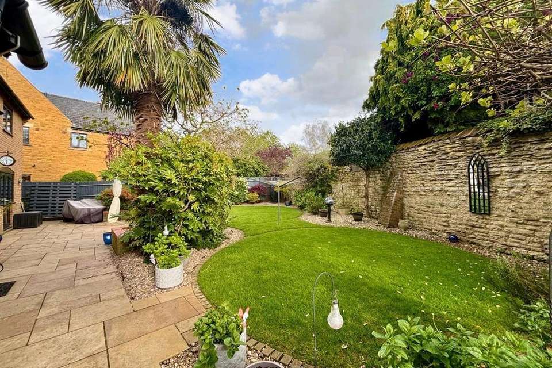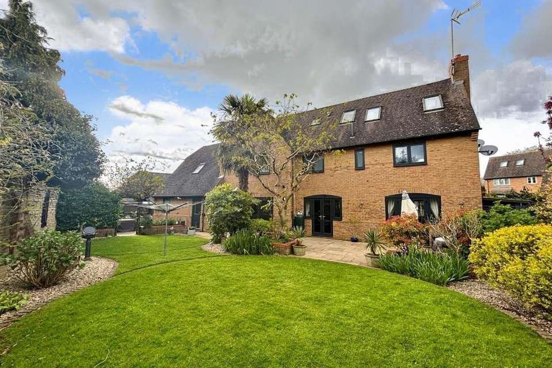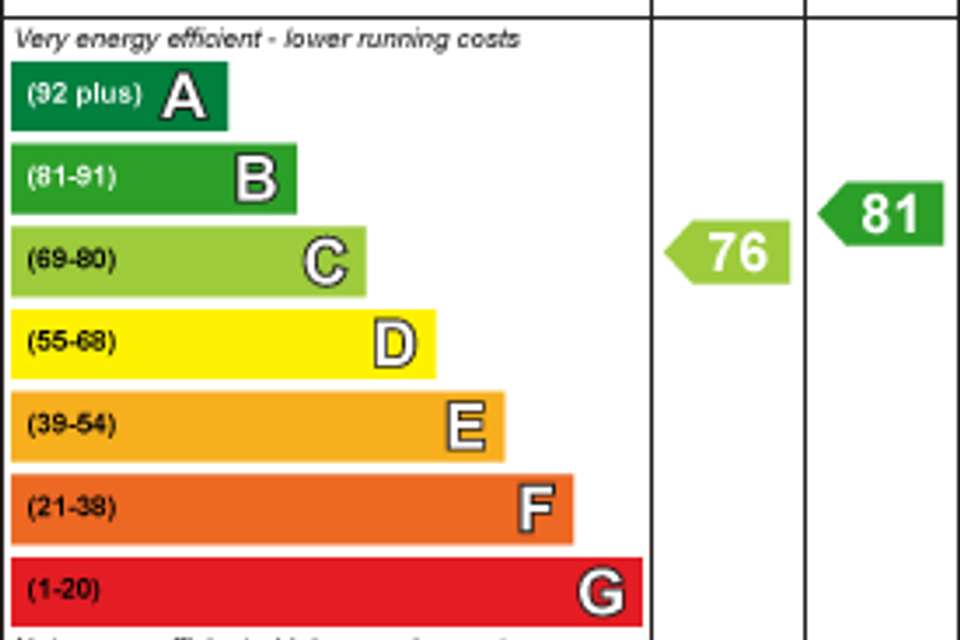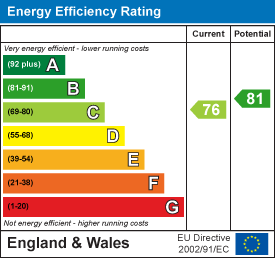5 bedroom detached house for sale
Wootton, Northampton NN4detached house
bedrooms
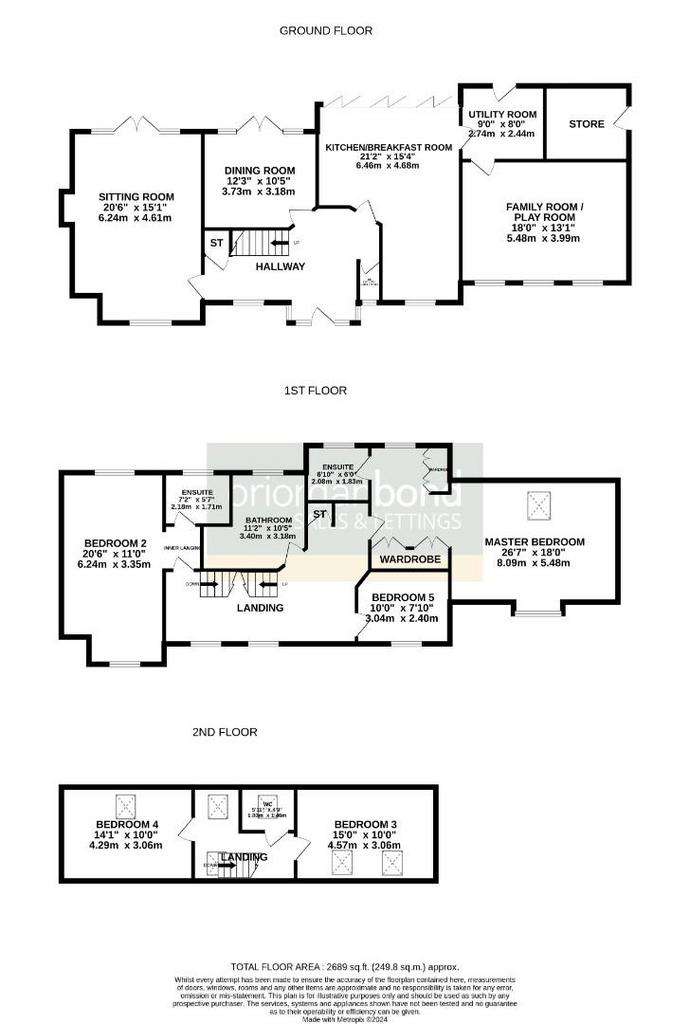
Property photos


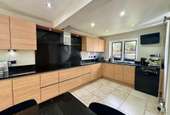
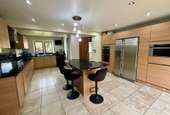
+19
Property description
This well presented family home located on The Mullions in Wootton Village sits within this exclusive development built by a local builder. Close to local schools, shops and other amenities, this property has been upgraded by the current vendors to create a versatile and spacious family residence over three floors. The accommodation comprises spacious entrance hall, cloakroom/WC, sitting room, family/play room, dining room, refitted duel aspect kitchen/breakfast room with central island, Quartz counter tops, connecting door to a utility room and bi-folding doors opening to a landscaped rear garden. To the first floor is the master bedroom with ensuite shower room and dressing area, guest bedroom with duel aspect and also benefits from an ensuite shower room, a further bedroom and a refitted four-piece family bathroom. To the second floor are two further double bedrooms and a W/C. Outside to the front of the property is a driveway providing off road parking for two cars side by side and a laid to lawn garden with paved pathway leading to the front door. The rear garden has been beautifully landscaped with a feature Koi pond, mature shrubbery, laid to lawn and paved patio seating areas with a retaining stone wall. Further benefits include external power points and lighting, uPVC double glazing, gas central heating and an EV charging point. (B/2689/M)
* TENURE - Freehold
* COUNCIL TAX BAND - G
Entrance Hall -
Cloakroom/Wc -
Sitting Room - 6.25m x 4.60m (20'6 x 15'1) -
Dining Room - 3.73m x 3.18m (12'3 x 10'5) -
Kitchen/Breakfast Room - 6.45m x 4.67m (21'2 x 15'4) -
Utility Room - 2.74m x 2.44m (9'0 x 8'0) -
Family Room/Play Room - 5.49m x 3.99m (18'0 x 13'1) -
Master Bedroom - 8.10m x 5.49m (26'7 x 18'0) -
Dresssing Area And En-Suite -
Bedroom 2 - 6.25m x 3.35m (20'6 x 11'0) -
En-Suite -
Bedroom 5 - 3.05m x 2.39m (10'0 x 7'10) -
Bathroom -
Bedroom 3 - 4.57m x 3.05m (15'0 x 10'0) -
Bedroom 4 - 4.29m x 3.05m (14'1 x 10'0) -
W/C -
* TENURE - Freehold
* COUNCIL TAX BAND - G
Entrance Hall -
Cloakroom/Wc -
Sitting Room - 6.25m x 4.60m (20'6 x 15'1) -
Dining Room - 3.73m x 3.18m (12'3 x 10'5) -
Kitchen/Breakfast Room - 6.45m x 4.67m (21'2 x 15'4) -
Utility Room - 2.74m x 2.44m (9'0 x 8'0) -
Family Room/Play Room - 5.49m x 3.99m (18'0 x 13'1) -
Master Bedroom - 8.10m x 5.49m (26'7 x 18'0) -
Dresssing Area And En-Suite -
Bedroom 2 - 6.25m x 3.35m (20'6 x 11'0) -
En-Suite -
Bedroom 5 - 3.05m x 2.39m (10'0 x 7'10) -
Bathroom -
Bedroom 3 - 4.57m x 3.05m (15'0 x 10'0) -
Bedroom 4 - 4.29m x 3.05m (14'1 x 10'0) -
W/C -
Interested in this property?
Council tax
First listed
4 weeks agoEnergy Performance Certificate
Wootton, Northampton NN4
Marketed by
O'Riordan Bond - Grange Park Shop 1 Wilks Walk Grange Park , Northampton NN4 5DWPlacebuzz mortgage repayment calculator
Monthly repayment
The Est. Mortgage is for a 25 years repayment mortgage based on a 10% deposit and a 5.5% annual interest. It is only intended as a guide. Make sure you obtain accurate figures from your lender before committing to any mortgage. Your home may be repossessed if you do not keep up repayments on a mortgage.
Wootton, Northampton NN4 - Streetview
DISCLAIMER: Property descriptions and related information displayed on this page are marketing materials provided by O'Riordan Bond - Grange Park. Placebuzz does not warrant or accept any responsibility for the accuracy or completeness of the property descriptions or related information provided here and they do not constitute property particulars. Please contact O'Riordan Bond - Grange Park for full details and further information.


