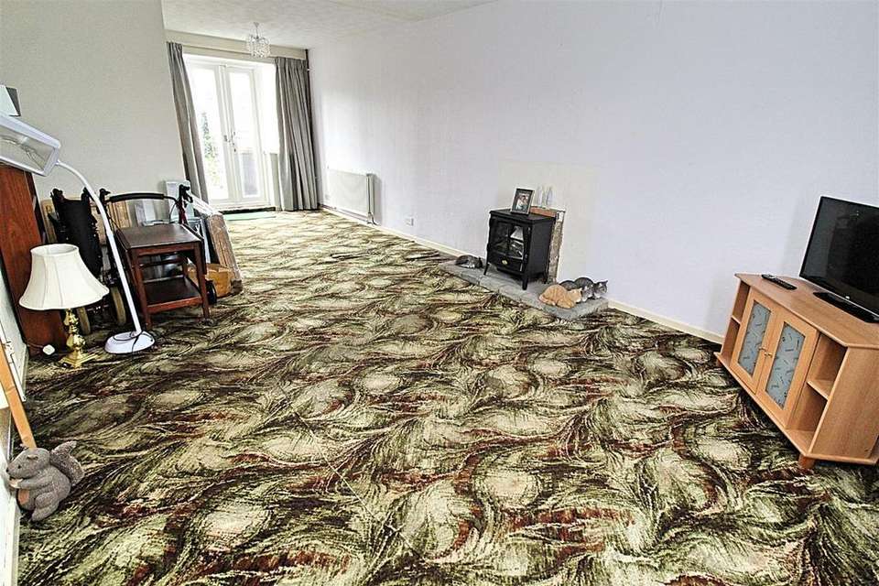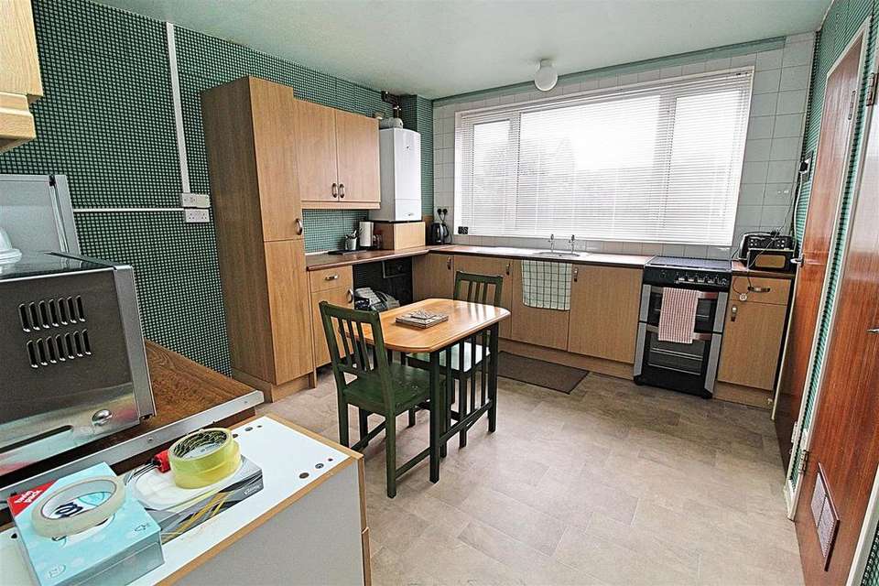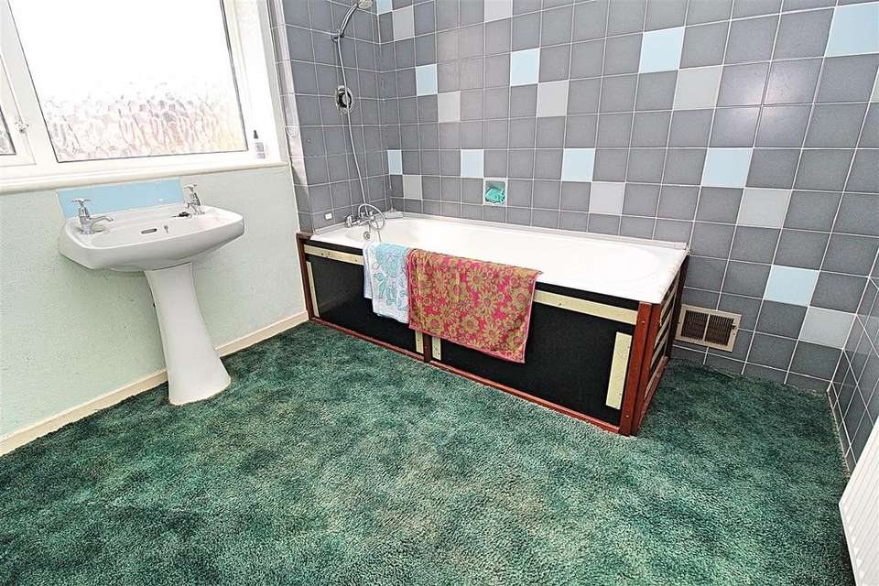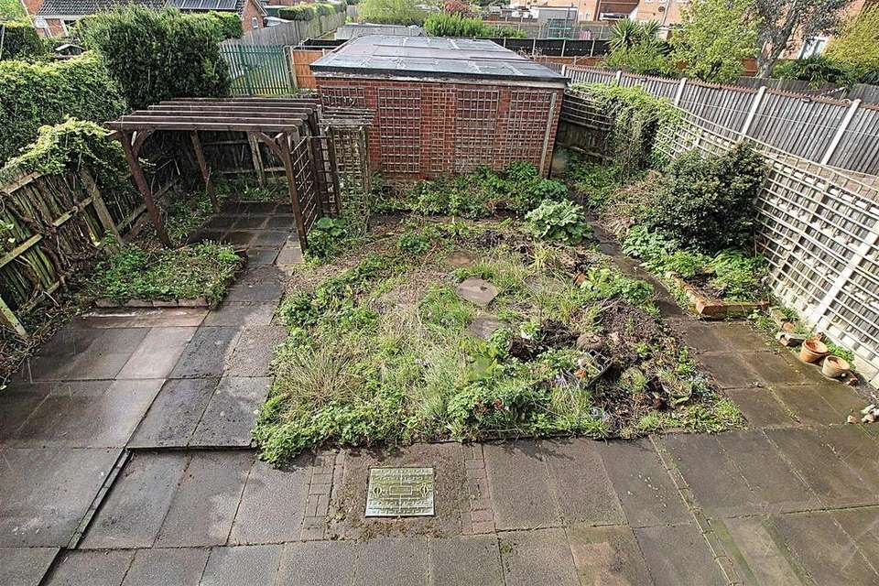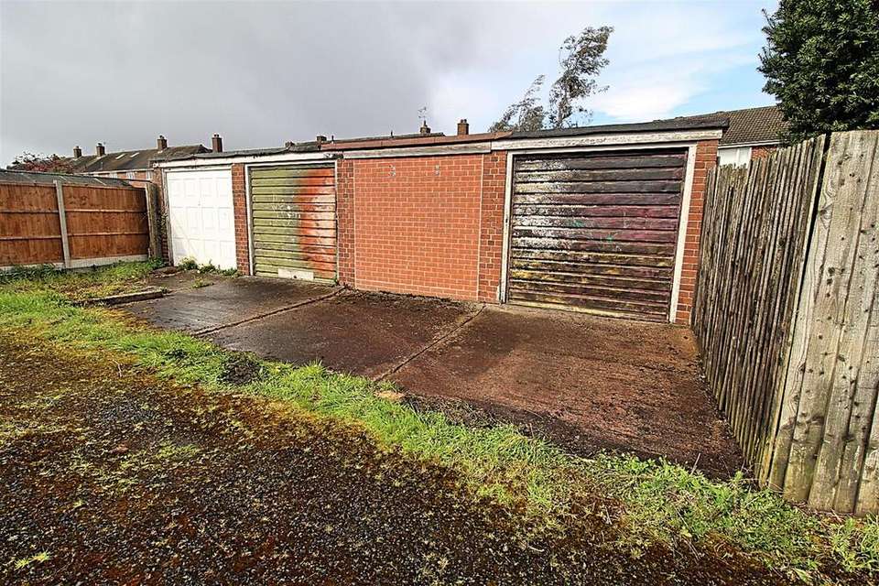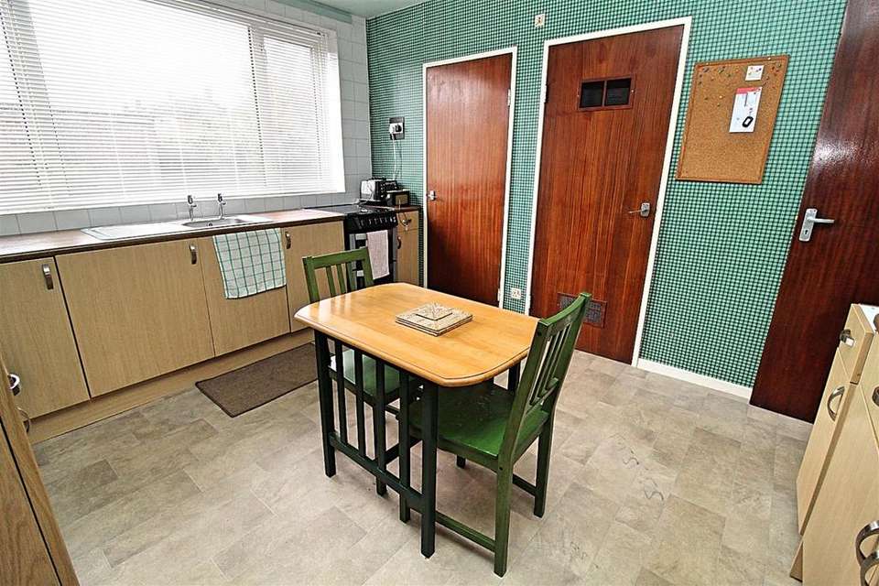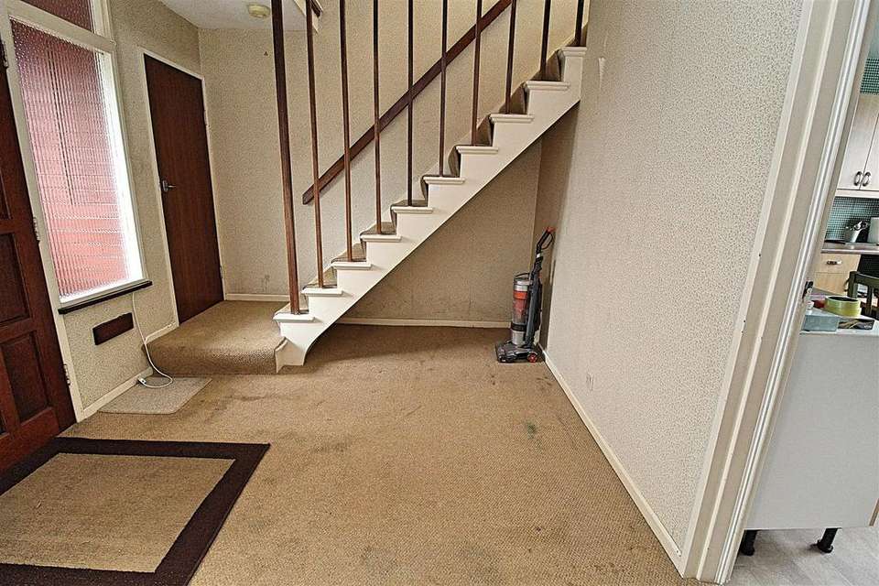3 bedroom semi-detached house for sale
Packington Avenue, Birmingham B34semi-detached house
bedrooms
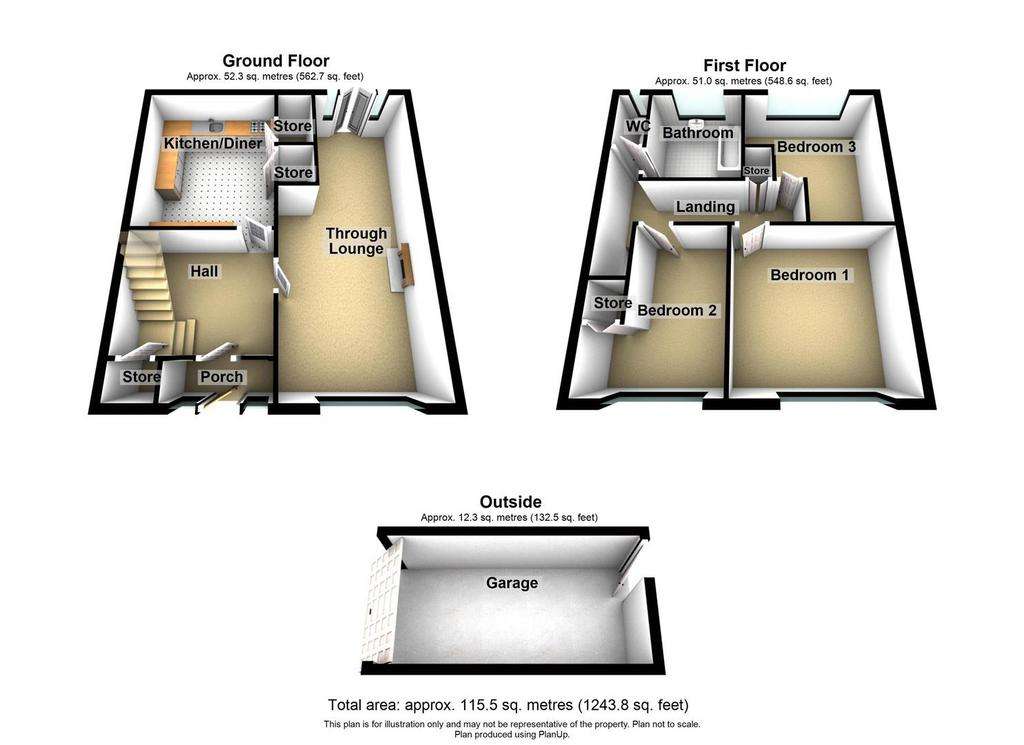
Property photos




+25
Property description
* NO UPWARD CHAIN * SEMI-DETACHED * THREE BEDROOMS * DETACHED GARAGE *
This semi-detached property offers a great size family home with further potential (subject to the relevant permissions being granted) The property currently offers a private DRIVEWAY to the front, enclosed entrance porch, welcoming open style entrance hallway with storage, through lounge, and a kitchen/dining room with further storage cupboards. To the first floor there are THREE BEDROOMS, a great size family bathroom and a separate WC. The rear garden is a great size, low maintenance area extending round to the side of the property. There is also an En-Bloc detached garage to the rear of the property accessed via a communal driveway area. Energy Efficiency Rating:- Awaiting
Approach - The property is approached via the communal access point for the side communal driveway allowing access to the rear en-bloc garages. This also give access to:-
Front Garden/Private Driveway - Paved front garden/driveway area with a low wall border to the front, double access gates to the rear allowing vehicular access to the rear garden area. Mature shrubbery and flower bed borders to the front and to one side, double glazed windows either side of the double glazed door allowing access to:-
Entrance Porch - 3.33m x 2.74m (10'11" x 9') - Enclosed entrance porch with a ceiling mounted light, Quarry style tiling to the floor area, exposed brick walls to either side and wood effect panelling below the windows set either side of the door allowing access to:-
Entrance Hallway - 3.33m x 2.74m (10'11" x 9') - Stairs rising to the first floor landing are with open space below, storage cupboard to the bottom of the stairs housing the fuse box and utility meters, and a radiator. Doors to:-
Through Lounge - 7.57m x 3.63m max 2.41m min (24'10" x 11'11" max - Window to the front, radiator, and a brick effect hearth. Double glazed windows either side of the double glazed French doors allowing access to the rear garden area.
Kitchen/Dining Room - 3.86m x 3.33m (12'8" x 10'11") - Range of wall mounted and floor standing base units with a work surface over incorporating a stainless steel effect sink and drainer unit. Partly tiled walls, an integral Logic washing machine, and a wall mounted boiler. Double glazed window to the rear, and two storage cupboards to one side with shelving, tile effect flooring, and a light/double socket in one of them , and a single socket in the other.
First Floor -
Landing - 5.05m x 1.07m + entry areas (16'7" x 3'6" + entry - Double glazed window to the side and doors to:-
Bedroom One - 3.76m x 3.66m (12'4" x 12') - Double glazed window to the front.
Bedroom Two - 3.76m x 3.33m (12'4" x 10'11") - Double glazed window to the front, radiator, and a built in storage/wardrobe area also housing the loft hatch access area.
Bedroom Three - 3.71m max 1.57m min x 3.45m max 1.96m min (12'2" m - Double glazed window to the rear, and a radiator.
Bathroom - 2.54m x 2.39m (8'4" x 7'10") - Suite comprised of a panelled cast bath with a mixer tap shower over, and a pedestal wash hand basin. Partly tiled walls, radiator, shaver point, and a double glazed window to the rear.
Wc - 1.63m x 0.81m (5'4" x 2'8") - Low flush WC, partly tiled walls and a double glazed window to the rear.
Outside -
Rear Garden - Paved rear garden with decorative stepping stone and gravel flower bed areas. paved side garden area allowing vehicular storage via the double access gates or potential to extend (subject to the relevant planning permissions) Decorative wooden Gazebo to the rear of the garden area, and flower beds to the sides. Mixture of wall and fence borders, outside tap, security light, and direct access to the garage area
En-Bloc Detached Garage - 5.16m x 2.51m (16'11" x 8'3") - The garage is accessed via the shared driveway to the left hand side of the property and is situated in a block of four. The garage has an up and over door for access via the communal driveway and a personal door to the opposite side allowing direct access to the rear garden area.
This semi-detached property offers a great size family home with further potential (subject to the relevant permissions being granted) The property currently offers a private DRIVEWAY to the front, enclosed entrance porch, welcoming open style entrance hallway with storage, through lounge, and a kitchen/dining room with further storage cupboards. To the first floor there are THREE BEDROOMS, a great size family bathroom and a separate WC. The rear garden is a great size, low maintenance area extending round to the side of the property. There is also an En-Bloc detached garage to the rear of the property accessed via a communal driveway area. Energy Efficiency Rating:- Awaiting
Approach - The property is approached via the communal access point for the side communal driveway allowing access to the rear en-bloc garages. This also give access to:-
Front Garden/Private Driveway - Paved front garden/driveway area with a low wall border to the front, double access gates to the rear allowing vehicular access to the rear garden area. Mature shrubbery and flower bed borders to the front and to one side, double glazed windows either side of the double glazed door allowing access to:-
Entrance Porch - 3.33m x 2.74m (10'11" x 9') - Enclosed entrance porch with a ceiling mounted light, Quarry style tiling to the floor area, exposed brick walls to either side and wood effect panelling below the windows set either side of the door allowing access to:-
Entrance Hallway - 3.33m x 2.74m (10'11" x 9') - Stairs rising to the first floor landing are with open space below, storage cupboard to the bottom of the stairs housing the fuse box and utility meters, and a radiator. Doors to:-
Through Lounge - 7.57m x 3.63m max 2.41m min (24'10" x 11'11" max - Window to the front, radiator, and a brick effect hearth. Double glazed windows either side of the double glazed French doors allowing access to the rear garden area.
Kitchen/Dining Room - 3.86m x 3.33m (12'8" x 10'11") - Range of wall mounted and floor standing base units with a work surface over incorporating a stainless steel effect sink and drainer unit. Partly tiled walls, an integral Logic washing machine, and a wall mounted boiler. Double glazed window to the rear, and two storage cupboards to one side with shelving, tile effect flooring, and a light/double socket in one of them , and a single socket in the other.
First Floor -
Landing - 5.05m x 1.07m + entry areas (16'7" x 3'6" + entry - Double glazed window to the side and doors to:-
Bedroom One - 3.76m x 3.66m (12'4" x 12') - Double glazed window to the front.
Bedroom Two - 3.76m x 3.33m (12'4" x 10'11") - Double glazed window to the front, radiator, and a built in storage/wardrobe area also housing the loft hatch access area.
Bedroom Three - 3.71m max 1.57m min x 3.45m max 1.96m min (12'2" m - Double glazed window to the rear, and a radiator.
Bathroom - 2.54m x 2.39m (8'4" x 7'10") - Suite comprised of a panelled cast bath with a mixer tap shower over, and a pedestal wash hand basin. Partly tiled walls, radiator, shaver point, and a double glazed window to the rear.
Wc - 1.63m x 0.81m (5'4" x 2'8") - Low flush WC, partly tiled walls and a double glazed window to the rear.
Outside -
Rear Garden - Paved rear garden with decorative stepping stone and gravel flower bed areas. paved side garden area allowing vehicular storage via the double access gates or potential to extend (subject to the relevant planning permissions) Decorative wooden Gazebo to the rear of the garden area, and flower beds to the sides. Mixture of wall and fence borders, outside tap, security light, and direct access to the garage area
En-Bloc Detached Garage - 5.16m x 2.51m (16'11" x 8'3") - The garage is accessed via the shared driveway to the left hand side of the property and is situated in a block of four. The garage has an up and over door for access via the communal driveway and a personal door to the opposite side allowing direct access to the rear garden area.
Interested in this property?
Council tax
First listed
Last weekPackington Avenue, Birmingham B34
Marketed by
Prime Estate Agents - Castle Bromwich 254 Chester Road, Castle Bromwich Birmingham, West Midlands B36 0JEPlacebuzz mortgage repayment calculator
Monthly repayment
The Est. Mortgage is for a 25 years repayment mortgage based on a 10% deposit and a 5.5% annual interest. It is only intended as a guide. Make sure you obtain accurate figures from your lender before committing to any mortgage. Your home may be repossessed if you do not keep up repayments on a mortgage.
Packington Avenue, Birmingham B34 - Streetview
DISCLAIMER: Property descriptions and related information displayed on this page are marketing materials provided by Prime Estate Agents - Castle Bromwich. Placebuzz does not warrant or accept any responsibility for the accuracy or completeness of the property descriptions or related information provided here and they do not constitute property particulars. Please contact Prime Estate Agents - Castle Bromwich for full details and further information.



