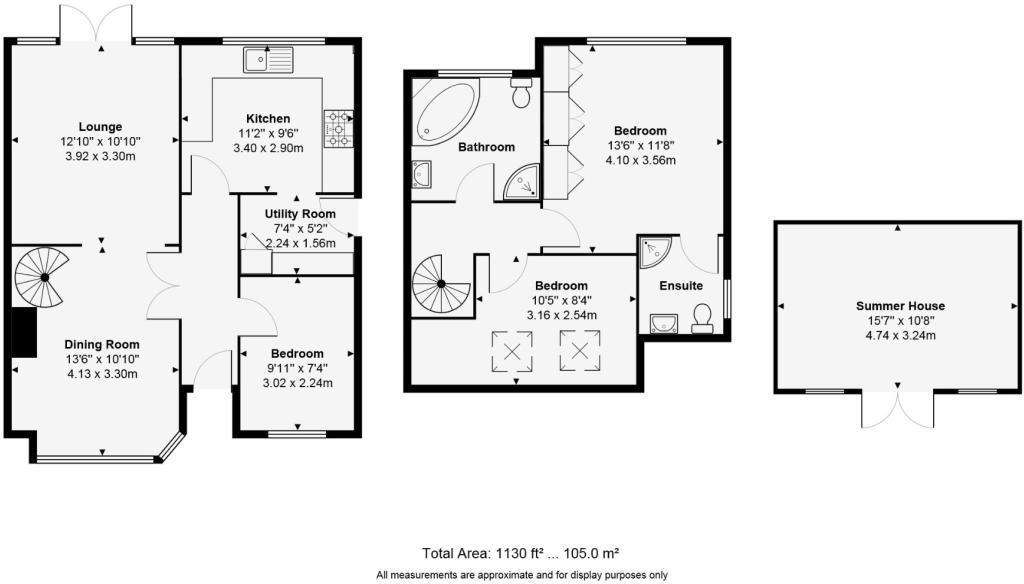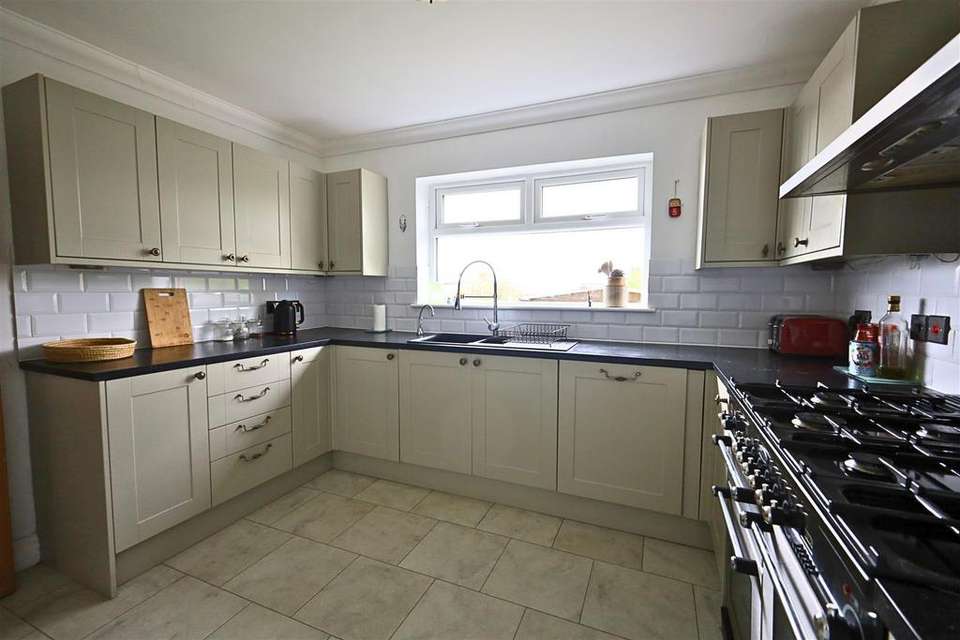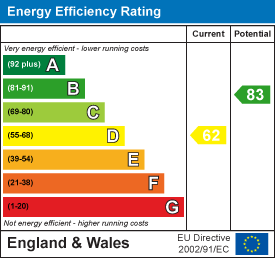3 bedroom semi-detached bungalow for sale
Summerdale Road, Hovebungalow
bedrooms

Property photos




+26
Property description
A SPACIOUS, EXTENDED AND WELL PRESENTED SEMI DETACHED CHALET BUNGALOW IN FAVOURED LOCATION.
Situated in Summerdale Road between Dale View and Northease Drive, where buses provide access to town. Local shopping facilities are available in Hangleton Way as well as the Grenadier shopping parade. The property is well positioned for walking distance of local doctors, dentist, schools and general amenities.
Canopied Entrance - uPVC part glazed door into
Entrance Hallway - Coir entrance matt, LVT parquet style flooring, coved ceiling, pendant light fitting, radiator with ornamental cover, mains operated smoke detector, double opening part glazed wooden doors into
Lounge Diner -
Dining Area - 4.11m x 3.30m (13'6 x 10'10) - Laid to LVT parquet style flooring, double glazed window to the front of the property with radiator beneath with ornamental cover, telephone point, coved ceiling, pendant light fitting, mains operated smoke detector, stunning spiral staircase leading to first floor, opening into
Lounge Area - 3.91m x 3.30m (12'10 x 10'10) - Continuation of same flooring, radiator with ornamental cover, coved ceiling, pendant light fitting, uPVC double glazed casement doors providing access to rear garden
Bedroom Three - 3.02m x 2.24m (9'11 x 7'4) - Accessed via entrance hall, laid to LVT parquet style flooring, uPVC double glazed window to the front of property, radiator beneath, coved ceiling, pendant light fitting, cupboard housing RCD electric board and meter.
Kitchen - 3.40m x 2.90m (11'2 x 9'6 ) - Laid with composite floor tiles, uPVC double glazed window over looking rear garden, low level and eye level units comprising of cupboards and drawers, under cupboard lighting, square edge work top, composite sink and half with drainer, miser tap with rinser attachment, separate cooking hot water tap, tile splash backs, space and plumbing for gas range cooker, Rangemaster hood over, integrated dish washer, centralised light fitting, coved ceiling, opening into
Utility Room - 2.24m x 1.57m (7'4 x 5'2 ) - Continuation of same flooring, a range of cupboards, square edge work top with space and plumbing for washing machine beneath, space for tumble dryer, space for tall appliance (fridge freezer), coir door matt, uPVC double glazed door to the side of property, centralised light fitting
First Floor Landing - Laid with wood effect laminate flooring, mains operated smoke detector, recessed spot lighting
Family Bathroom - Laid with composite floor tiles, large corner bath with telephone style taps and shower attachment, separate glass shower cubicle with chrome fittings, tile splash back tiles, low level WC, sink with chrome fittings, recessed spot lighting, uPVC window with obscure glass to the rear of the property.
Bedroom One - 3.96m 1.83m x 3.56m (13' 6 x 11'8 ) - Laid with wood effect laminate flooring, uPVC double glazed window over looking the garden and offering sea views, radiator beneath, built in cupboards with shelving and hanging space, wall mounted lighting, door into
En Suite - Continuation of same flooring, low level WC with hidden cistern, sink with chrome fittings, corner shower with glass cubicle, tile splash backs, chrome attachments. radiator towel rail, recessed spot lighting, window with obscured glass to side of property.
Bedroom Two - 3.18m x 2.54m (10'5 x 8'4) - Laid with wood effect laminate flooring, 2 x Velux windows to the front of the property, small cupboard, eaves storage, pendant light fitting, radiator with thermostatic valve
Outside -
Rear Garden - Laid with decking, accessed from lounge, steps down to faux grass lawn, with sleeper flower beds, further smaller decked seating area, block paved patio and path to the side of property providing access to the front. wall mounted gas meter housed in white box.
Summer House - 4.75m x 3.25m (15'7 x 10'8 ) - Wooden construction, with power and lighting, double opening doors onto garden, 2 windows
Front Garden - Laid to block paving providing parking for several vehicles, with dwarf wall surround, side gate.
Council Tax - Band D
Situated in Summerdale Road between Dale View and Northease Drive, where buses provide access to town. Local shopping facilities are available in Hangleton Way as well as the Grenadier shopping parade. The property is well positioned for walking distance of local doctors, dentist, schools and general amenities.
Canopied Entrance - uPVC part glazed door into
Entrance Hallway - Coir entrance matt, LVT parquet style flooring, coved ceiling, pendant light fitting, radiator with ornamental cover, mains operated smoke detector, double opening part glazed wooden doors into
Lounge Diner -
Dining Area - 4.11m x 3.30m (13'6 x 10'10) - Laid to LVT parquet style flooring, double glazed window to the front of the property with radiator beneath with ornamental cover, telephone point, coved ceiling, pendant light fitting, mains operated smoke detector, stunning spiral staircase leading to first floor, opening into
Lounge Area - 3.91m x 3.30m (12'10 x 10'10) - Continuation of same flooring, radiator with ornamental cover, coved ceiling, pendant light fitting, uPVC double glazed casement doors providing access to rear garden
Bedroom Three - 3.02m x 2.24m (9'11 x 7'4) - Accessed via entrance hall, laid to LVT parquet style flooring, uPVC double glazed window to the front of property, radiator beneath, coved ceiling, pendant light fitting, cupboard housing RCD electric board and meter.
Kitchen - 3.40m x 2.90m (11'2 x 9'6 ) - Laid with composite floor tiles, uPVC double glazed window over looking rear garden, low level and eye level units comprising of cupboards and drawers, under cupboard lighting, square edge work top, composite sink and half with drainer, miser tap with rinser attachment, separate cooking hot water tap, tile splash backs, space and plumbing for gas range cooker, Rangemaster hood over, integrated dish washer, centralised light fitting, coved ceiling, opening into
Utility Room - 2.24m x 1.57m (7'4 x 5'2 ) - Continuation of same flooring, a range of cupboards, square edge work top with space and plumbing for washing machine beneath, space for tumble dryer, space for tall appliance (fridge freezer), coir door matt, uPVC double glazed door to the side of property, centralised light fitting
First Floor Landing - Laid with wood effect laminate flooring, mains operated smoke detector, recessed spot lighting
Family Bathroom - Laid with composite floor tiles, large corner bath with telephone style taps and shower attachment, separate glass shower cubicle with chrome fittings, tile splash back tiles, low level WC, sink with chrome fittings, recessed spot lighting, uPVC window with obscure glass to the rear of the property.
Bedroom One - 3.96m 1.83m x 3.56m (13' 6 x 11'8 ) - Laid with wood effect laminate flooring, uPVC double glazed window over looking the garden and offering sea views, radiator beneath, built in cupboards with shelving and hanging space, wall mounted lighting, door into
En Suite - Continuation of same flooring, low level WC with hidden cistern, sink with chrome fittings, corner shower with glass cubicle, tile splash backs, chrome attachments. radiator towel rail, recessed spot lighting, window with obscured glass to side of property.
Bedroom Two - 3.18m x 2.54m (10'5 x 8'4) - Laid with wood effect laminate flooring, 2 x Velux windows to the front of the property, small cupboard, eaves storage, pendant light fitting, radiator with thermostatic valve
Outside -
Rear Garden - Laid with decking, accessed from lounge, steps down to faux grass lawn, with sleeper flower beds, further smaller decked seating area, block paved patio and path to the side of property providing access to the front. wall mounted gas meter housed in white box.
Summer House - 4.75m x 3.25m (15'7 x 10'8 ) - Wooden construction, with power and lighting, double opening doors onto garden, 2 windows
Front Garden - Laid to block paving providing parking for several vehicles, with dwarf wall surround, side gate.
Council Tax - Band D
Interested in this property?
Council tax
First listed
2 weeks agoEnergy Performance Certificate
Summerdale Road, Hove
Marketed by
Dean & Co - Hove 1 The Parade, Hangleton Road Hove BN3 7LUPlacebuzz mortgage repayment calculator
Monthly repayment
The Est. Mortgage is for a 25 years repayment mortgage based on a 10% deposit and a 5.5% annual interest. It is only intended as a guide. Make sure you obtain accurate figures from your lender before committing to any mortgage. Your home may be repossessed if you do not keep up repayments on a mortgage.
Summerdale Road, Hove - Streetview
DISCLAIMER: Property descriptions and related information displayed on this page are marketing materials provided by Dean & Co - Hove. Placebuzz does not warrant or accept any responsibility for the accuracy or completeness of the property descriptions or related information provided here and they do not constitute property particulars. Please contact Dean & Co - Hove for full details and further information.































