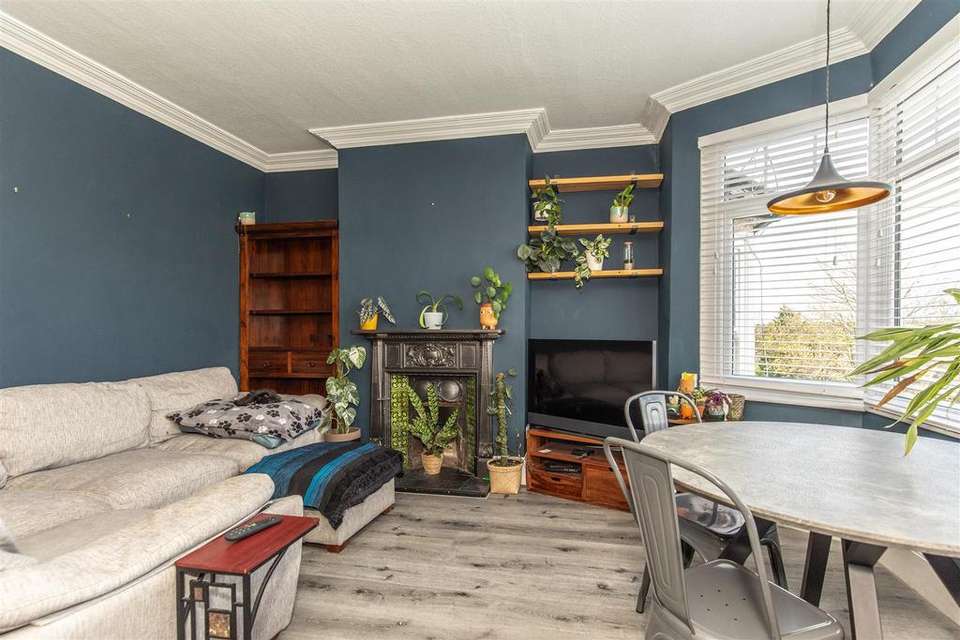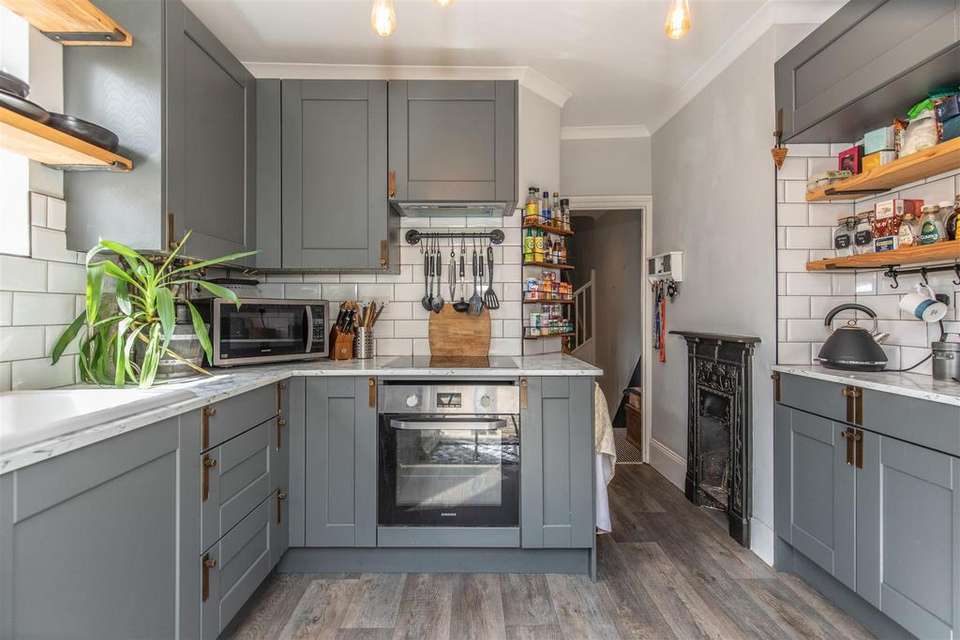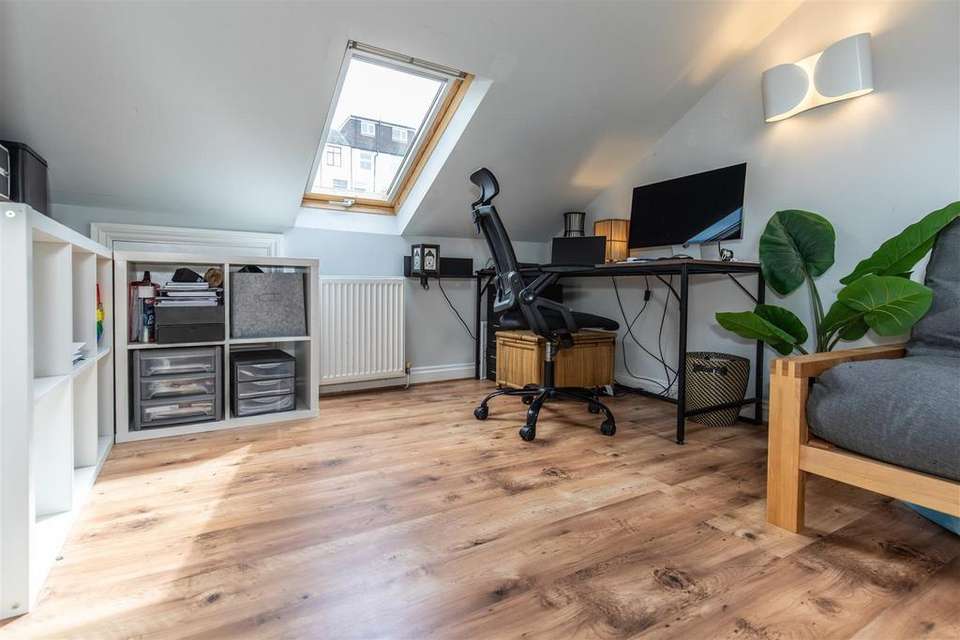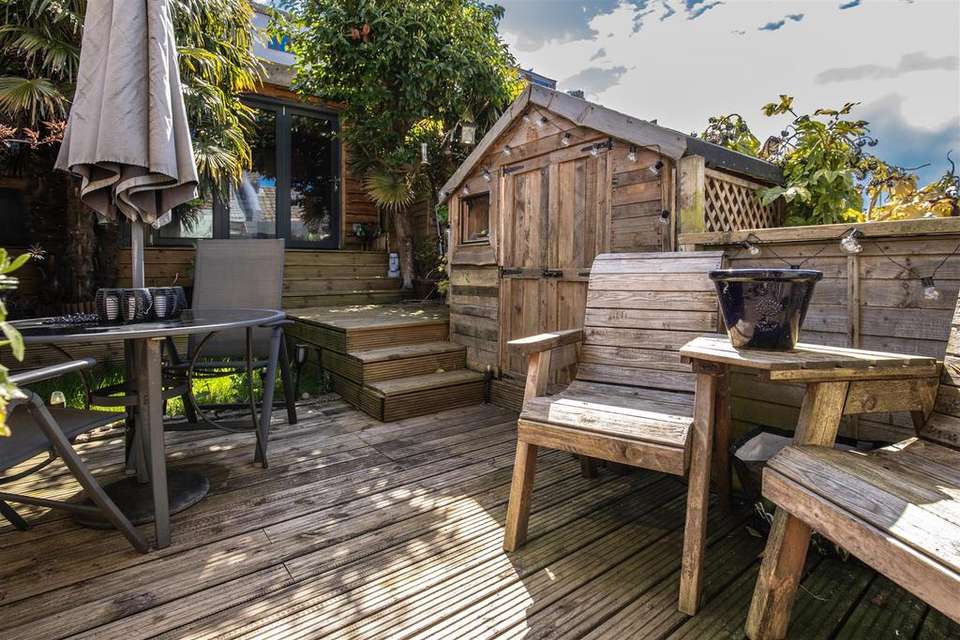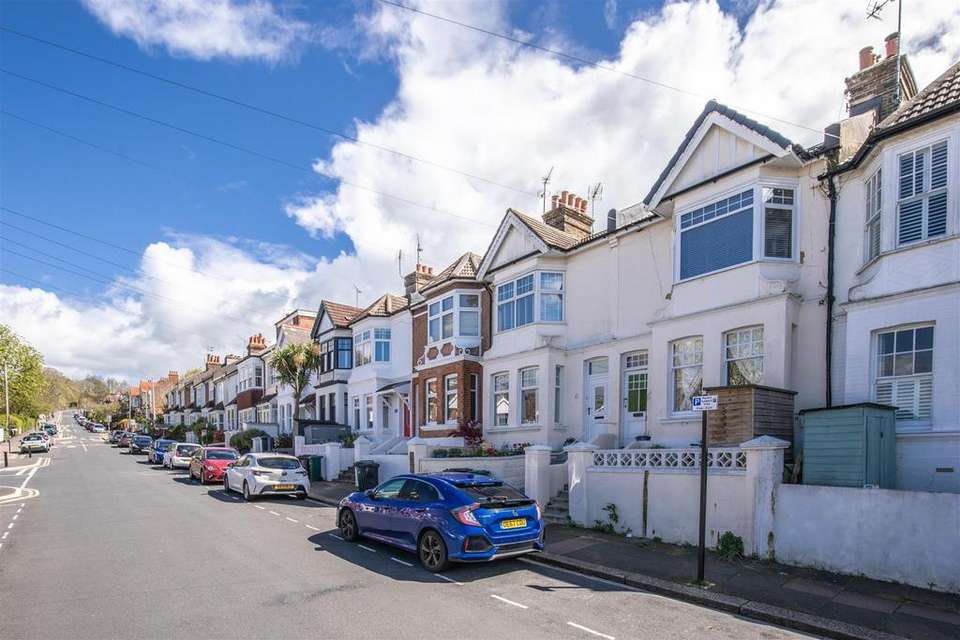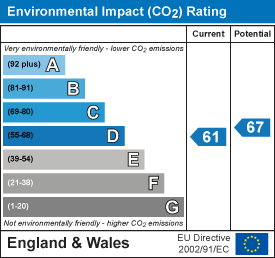2 bedroom maisonette for sale
Balfour Road, Brightonflat
bedrooms
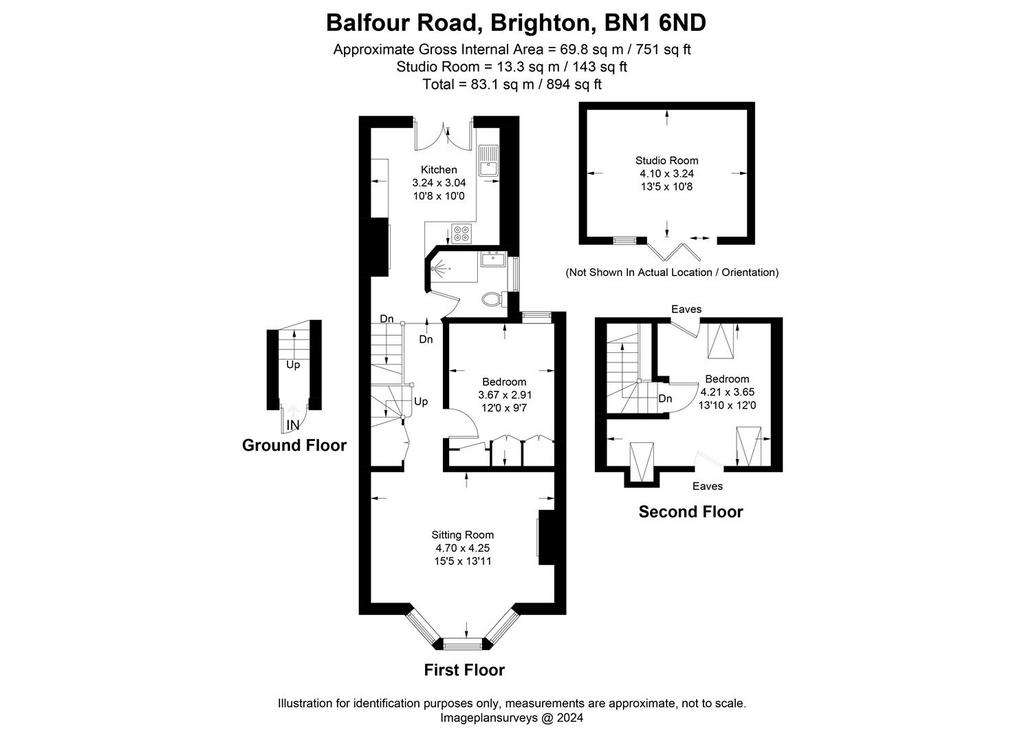
Property photos




+31
Property description
John Edwards & Co is delighted to present this beautiful first/second floor maisonette in Balfour Road in the heart of Brighton's "Golden Triangle" area, part of the Fiveways community, with its shops, cafés, restaurants and pubs, a short distance to Preston Park and its station, enabling easy access into London and Gatwick, and with Brighton's city centre and historic beachfront within easy reach. It is well serviced by regular bus routes, and is located within the catchment areas of several prominent local schools, including Balfour and St Bernadette's primary, and Varndean and Dorothy Stringer secondary schools.
The property, which was fully renovated in 2019, including a new boiler, comprises two double bedrooms, a spacious main living room, a wet-room style shower room, a fitted kitchen with integrated appliances, a charming rear garden, and a purpose built log-cabin, which could easily be utilized as a home office, gym, salon or treatment room for those looking to work from home. The property is also offered with a share of freehold, with an exceptionally long lease (recently extended to 999 years).
This is a genuinely lovely property in a hugely desirable location, and one in which we anticipate a great deal of interest. Viewing is essential to fully appreciate all it has to offer.
Entrance/Stairs To First Floor And Landing - The stairs lead up from the front door, and are carpeted with a wooden banister. On the split-level landing, there is a wooden floor, a skimmed ceiling with inset LED spotlighting and a smoke detector, dado rails, and the doors into the living room, kitchen, shower room, first floor (master) bedroom, and the stairs to the second floor bedroom.
Living Room - This bright and spacious main living room has a wooden floor, a corniced and textured ceiling with pendant lighting, TV, power, and internet points, a radiator, a period-style cast iron fireplace (non-working) with tiled surround and stone hearth, some wall-mounted shelving, and plenty of space for both lounge and dining furniture. A large double-glazed bay window to front aspect provides plenty of natural light.
Kitchen - The recently refurbished kitchen features a range of wall and base-mounted units with undercabinet lighting, square-edged marble-effect worktops with an inset sink and drainer, an integrated oven and grill, with four-burner induction hob and extraction unit over, and space and plumbing for a washing machine. There is a wood effect vinyl floor, a coved and skimmed ceiling with pendant lighting, part-tiled walls, some wall-mounted shelving, power points, a second period-style cast iron fireplace (non-working), a double-glazed window to side aspect, and French-style doors into the rear garden. The boiler presently servicing the property is also situated here, and is concealed within a cupboard.
Bedroom One (First Floor Bedroom) - Good sized double bedroom which features a carpeted floor, a coved and skimmed ceiling with pendant lighting, picture rails, contemporary fitted wardrobes, a radiator, TV and power points, and a double-glazed window to side aspect.
Shower Room - The stunning contemporary wet-room style shower room features a three piece suite comprising a walk-in shower cubicle with glass screens, a cameo-style handwash basin with storage below, and a low level WC. There is a tiled floor, tiled walls, a skimmed ceiling with central ceiling light, a mirror-fronted vanity unit, and a towel rail. An opaque double-glazed window to side aspect provides natural light.
Bedroom Two (Attic Room) - The second double bedroom has a wooden floor, a pitched/skimmed ceiling, wall-mounted lighting, power points, and dual aspect Velux windows to both sides.
Rear Garden - The rear garden is part-decked/part lawned for ease of maintenance, and is fringed with established plants, shrubs, and trees. There is plenty of space for garden furniture, barbecuing, alfresco dining, and potted plants. A wooden shed provides space for stowing garden furniture and equipment, and a raised decking area towards the rear of the garden leads to the purpose built log cabin.
Log Cabin - The purpose built log cabin, which is presently used by the current owners as a fantastically spacious further reception room, has a wooden floor, a wood ceiling with pendant lighting, power and light, internet connectivity, and could easily be utilized as a home office, salon, gym, or treatment room for those looking to work from home.
The property, which was fully renovated in 2019, including a new boiler, comprises two double bedrooms, a spacious main living room, a wet-room style shower room, a fitted kitchen with integrated appliances, a charming rear garden, and a purpose built log-cabin, which could easily be utilized as a home office, gym, salon or treatment room for those looking to work from home. The property is also offered with a share of freehold, with an exceptionally long lease (recently extended to 999 years).
This is a genuinely lovely property in a hugely desirable location, and one in which we anticipate a great deal of interest. Viewing is essential to fully appreciate all it has to offer.
Entrance/Stairs To First Floor And Landing - The stairs lead up from the front door, and are carpeted with a wooden banister. On the split-level landing, there is a wooden floor, a skimmed ceiling with inset LED spotlighting and a smoke detector, dado rails, and the doors into the living room, kitchen, shower room, first floor (master) bedroom, and the stairs to the second floor bedroom.
Living Room - This bright and spacious main living room has a wooden floor, a corniced and textured ceiling with pendant lighting, TV, power, and internet points, a radiator, a period-style cast iron fireplace (non-working) with tiled surround and stone hearth, some wall-mounted shelving, and plenty of space for both lounge and dining furniture. A large double-glazed bay window to front aspect provides plenty of natural light.
Kitchen - The recently refurbished kitchen features a range of wall and base-mounted units with undercabinet lighting, square-edged marble-effect worktops with an inset sink and drainer, an integrated oven and grill, with four-burner induction hob and extraction unit over, and space and plumbing for a washing machine. There is a wood effect vinyl floor, a coved and skimmed ceiling with pendant lighting, part-tiled walls, some wall-mounted shelving, power points, a second period-style cast iron fireplace (non-working), a double-glazed window to side aspect, and French-style doors into the rear garden. The boiler presently servicing the property is also situated here, and is concealed within a cupboard.
Bedroom One (First Floor Bedroom) - Good sized double bedroom which features a carpeted floor, a coved and skimmed ceiling with pendant lighting, picture rails, contemporary fitted wardrobes, a radiator, TV and power points, and a double-glazed window to side aspect.
Shower Room - The stunning contemporary wet-room style shower room features a three piece suite comprising a walk-in shower cubicle with glass screens, a cameo-style handwash basin with storage below, and a low level WC. There is a tiled floor, tiled walls, a skimmed ceiling with central ceiling light, a mirror-fronted vanity unit, and a towel rail. An opaque double-glazed window to side aspect provides natural light.
Bedroom Two (Attic Room) - The second double bedroom has a wooden floor, a pitched/skimmed ceiling, wall-mounted lighting, power points, and dual aspect Velux windows to both sides.
Rear Garden - The rear garden is part-decked/part lawned for ease of maintenance, and is fringed with established plants, shrubs, and trees. There is plenty of space for garden furniture, barbecuing, alfresco dining, and potted plants. A wooden shed provides space for stowing garden furniture and equipment, and a raised decking area towards the rear of the garden leads to the purpose built log cabin.
Log Cabin - The purpose built log cabin, which is presently used by the current owners as a fantastically spacious further reception room, has a wooden floor, a wood ceiling with pendant lighting, power and light, internet connectivity, and could easily be utilized as a home office, salon, gym, or treatment room for those looking to work from home.
Council tax
First listed
2 weeks agoEnergy Performance Certificate
Balfour Road, Brighton
Placebuzz mortgage repayment calculator
Monthly repayment
The Est. Mortgage is for a 25 years repayment mortgage based on a 10% deposit and a 5.5% annual interest. It is only intended as a guide. Make sure you obtain accurate figures from your lender before committing to any mortgage. Your home may be repossessed if you do not keep up repayments on a mortgage.
Balfour Road, Brighton - Streetview
DISCLAIMER: Property descriptions and related information displayed on this page are marketing materials provided by John Edwards & Co Estate Agents - Worthing. Placebuzz does not warrant or accept any responsibility for the accuracy or completeness of the property descriptions or related information provided here and they do not constitute property particulars. Please contact John Edwards & Co Estate Agents - Worthing for full details and further information.







