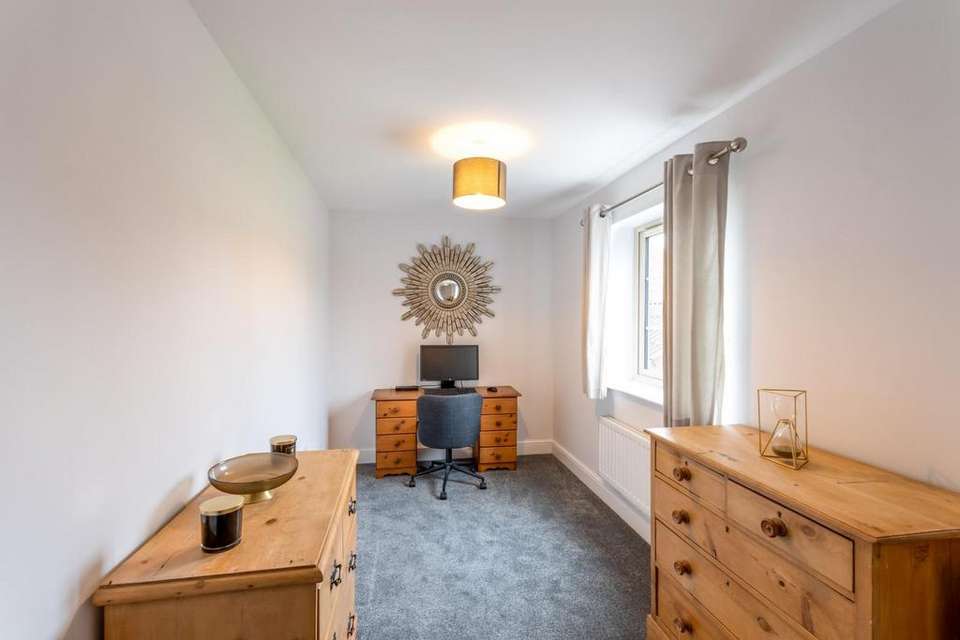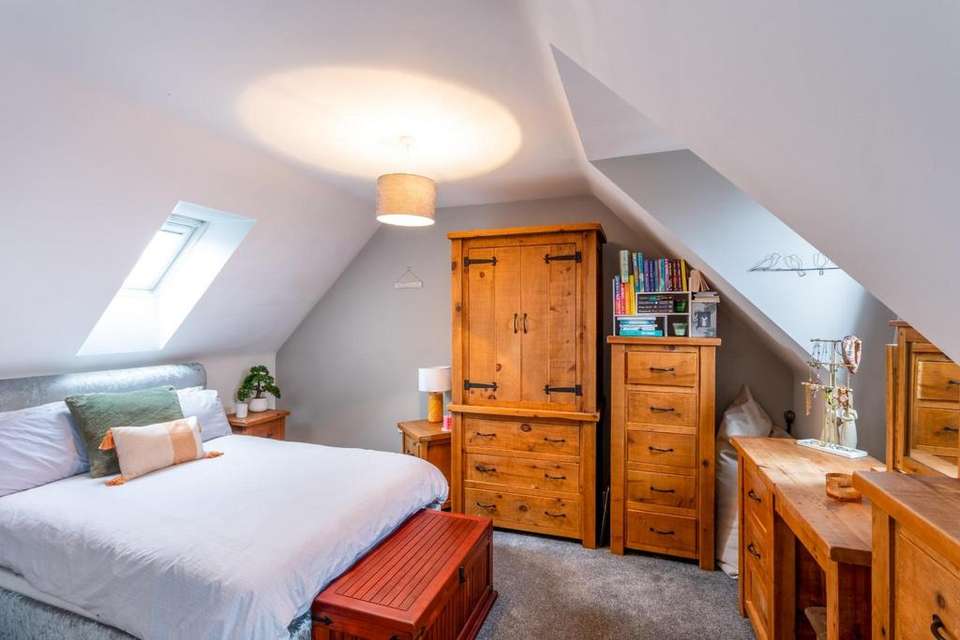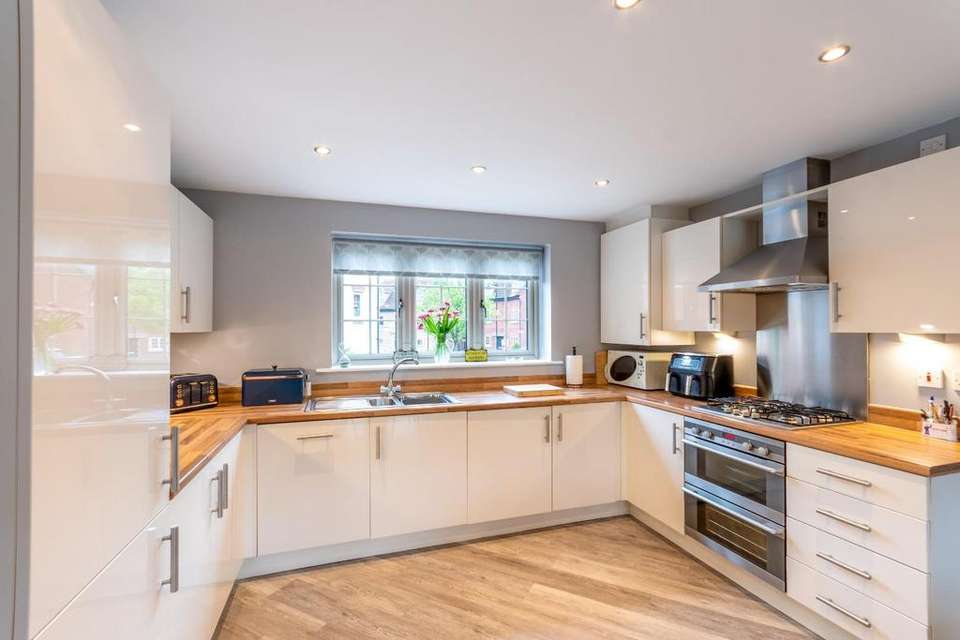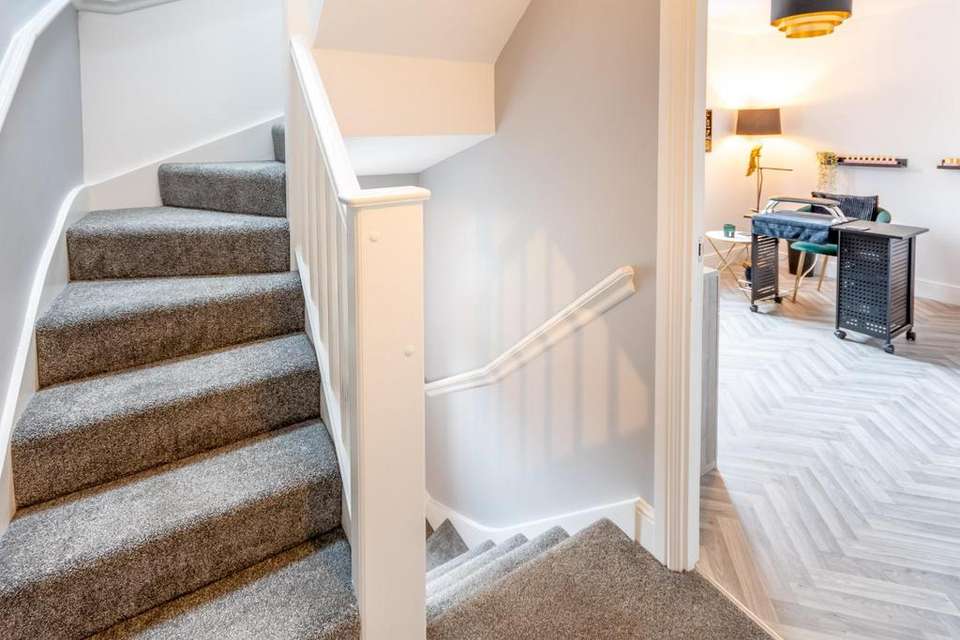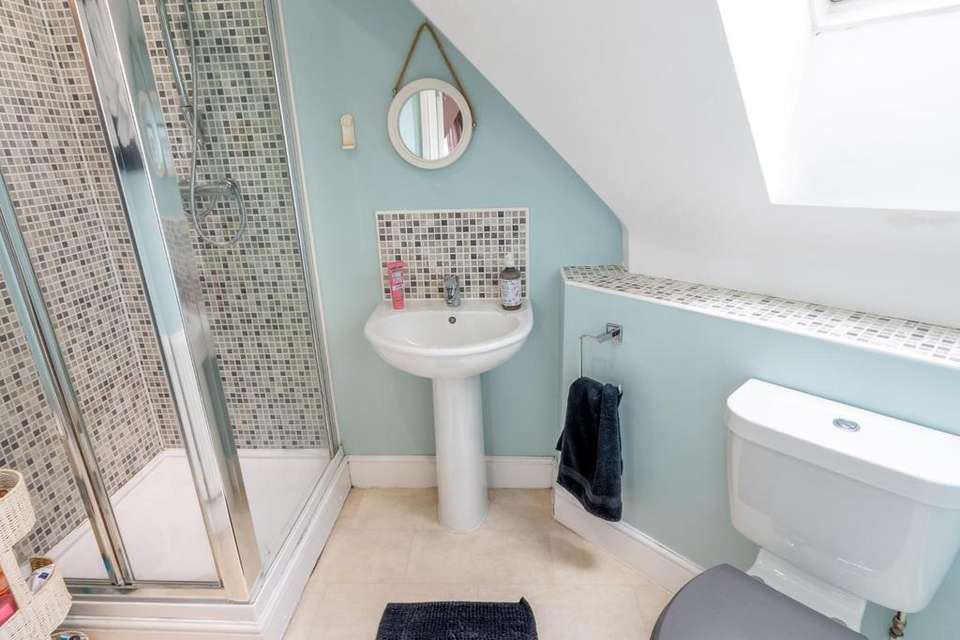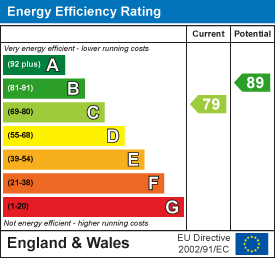5 bedroom semi-detached house for sale
Gringley-On-The-Hill, Doncastersemi-detached house
bedrooms
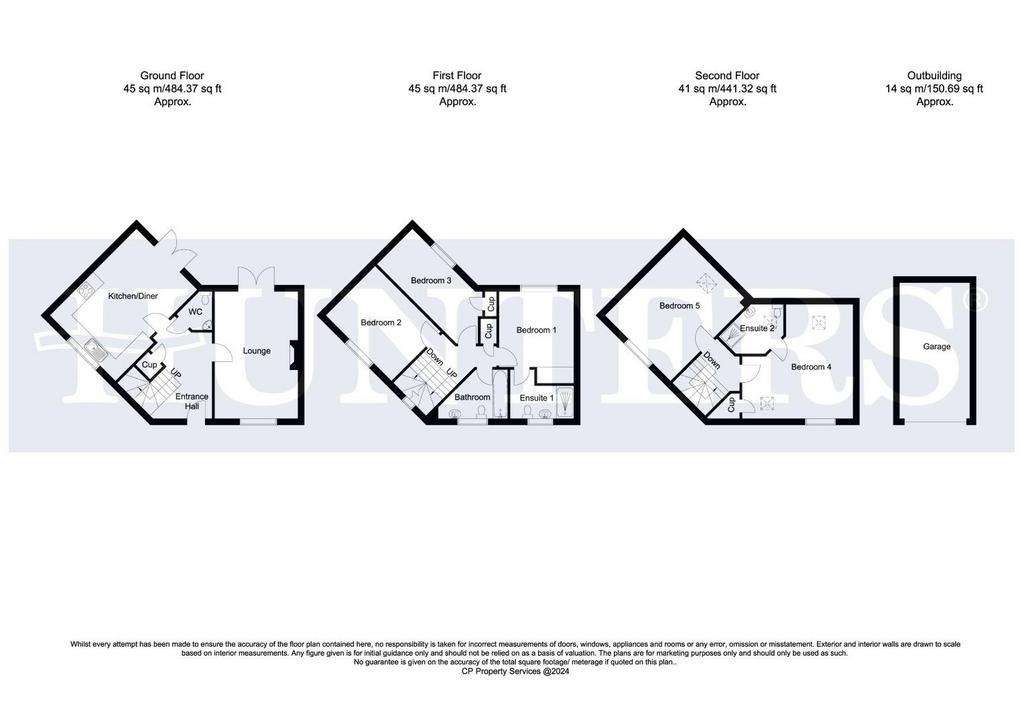
Property photos


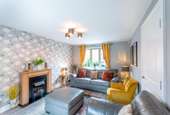

+17
Property description
A modern family home built in 2012 by Miller Homes and set over three floors in the popular village of Gringley on the Hill. EARLY VIEWING IS RECOMMENDED TO AVOID DISAPPOINTMENT.
Description - Briefly the property comprises five bedrooms with two en suites, lounge, kitchen diner, downstairs cloakroom and family bathroom. Whilst outside is a private garden to the rear and separate Garage with off street parking for one vehicle. Gringley on the Hill lies on the A631 five miles west of Bawtry, six miles west of Gainsborough and eight miles north of Retford which in turn lies on the East coast mainline with train links to the capital. The village has a primary school, public house and church and the afore mentioned towns have a wealth of amenities. The village also lies in the catchment area for the popular Queen Elizabeth High School in Gainsborough.
Accommodation - The property is accessed via a composite door with two glass panels leading into:
Entrance Hallway - 2.00 x 3.58 (6'6" x 11'8") - Providing access to Lounge, Kitchen Diner, downstairs Cloakroom, stairs to the first floor accommodation, cupboard, laminate flooring and radiator.
Lounge - 4.93 x 3.23 (16'2" x 10'7") - Central feature fireplace housing flame effect fire with wood surround, t.v. and telephone points, double doors to the rear elevation and window to the front elevation, laminate flooring and two radiators.
Kitchen Diner - 3.33 x 4.94 (10'11" x 16'2") - Wall and base units in cream with complementary worktops, buil in oven and grill, four ring gas hob with extractor fan over, integrated dishwasher, integrated fridge freezer, one and a half stainless steel sink with mixer tap over, t.v. socket, spotlights to ceiling, double doors leading out to the rear patio, window to front elevation and radiator.
Downstairs Cloakroom - Matching white suite comprising corner pedestal wash hand basin, low level flush w.c., laminate flooring and spotlights to ceiling.
First Floor Landing - Providing access to bedrooms and bathroom and cupboard housing the water tank, smoke alarm.
Master Bedroom - 2.98 x 2.98 (9'9" x 9'9") - Built in wardrobe with two sliding mirror doors, window to the rear elevation, radiator and door leading into:
En Suite - 2.00 x 2.47 (6'6" x 8'1") - Matching three piece white contemporary suite comprising shower unit, pedestal wash hand basin with mixer tap and splashback, low level flush w.c., laminate flooring, spotlights and extractor fan to ceiling, window to the front elevation and radiator.
Bedroom Two - 3.71 x 2.70 (12'2" x 8'10") - Herring bone laminate flooring, window to the front elevation and radiator.
Bedroom Three - 2.22 x 3.34 (7'3" x 10'11") - Built in cupboard with clothes hanger space, window to the rear elevation and radiator.
Family Bathroom - 2.00 x 3.15 (6'6" x 10'4") - Matching three piece suite in white comprising panel bath with splashback and shower attachment, pedestal wash hand basin with mixer tap and splashback, low level flush w.c., laminate flooring, spotlights and extractor to ceiling, window to the front elevation and radiator.
Second Floor Landing - Giving access to Bedrooms, smoke alarm to ceiling and velux window to the front elevation.
Bedroom Four - 4.43 x 4.29 (14'6" x 14'0") - Cupboard, t.v. and telephone points, window to the front elevation and two velux windows. Door leading into:
En Suite - 1.91 x 1.30 (6'3" x 4'3") - Contemporary suite comprising corner shower unit, pedestal wash hand basin with mixer tap and splashback, low level flush w.c., spotlights and extractor fan to ceiling, vinyl flooring, velux window to the rear and radiator.
Bedroom Five - 3.72 x 4.48 (12'2" x 14'8") - Window to the front elevation and velux window, radiator.
Externally - The rear garden is accessed from the Lounge, Kitchen and via a side gate and is mainly laid to lawn with mature borders, fencing to one side and laurel hedging to the other, outside tap. The front has a low maintenance shalled area with steps leading up to the front door, low level hedging and shrub, outside light and driveway to the side allowing off street parking for one vehicle.
Garage - 2.72 x 5.27 (8'11" x 17'3") - With up and over door, light and power and roof storage.
Council Tax - Through enquiry of the Bassetlaw Council we have been advised that the property is in Rating Band 'C'
Tenure - Leasehold - 999 year lease commencing 01/01/2011
Ground Rent - £198.42 p.a.
Green Belt Charges - £114.09 p.a.
Description - Briefly the property comprises five bedrooms with two en suites, lounge, kitchen diner, downstairs cloakroom and family bathroom. Whilst outside is a private garden to the rear and separate Garage with off street parking for one vehicle. Gringley on the Hill lies on the A631 five miles west of Bawtry, six miles west of Gainsborough and eight miles north of Retford which in turn lies on the East coast mainline with train links to the capital. The village has a primary school, public house and church and the afore mentioned towns have a wealth of amenities. The village also lies in the catchment area for the popular Queen Elizabeth High School in Gainsborough.
Accommodation - The property is accessed via a composite door with two glass panels leading into:
Entrance Hallway - 2.00 x 3.58 (6'6" x 11'8") - Providing access to Lounge, Kitchen Diner, downstairs Cloakroom, stairs to the first floor accommodation, cupboard, laminate flooring and radiator.
Lounge - 4.93 x 3.23 (16'2" x 10'7") - Central feature fireplace housing flame effect fire with wood surround, t.v. and telephone points, double doors to the rear elevation and window to the front elevation, laminate flooring and two radiators.
Kitchen Diner - 3.33 x 4.94 (10'11" x 16'2") - Wall and base units in cream with complementary worktops, buil in oven and grill, four ring gas hob with extractor fan over, integrated dishwasher, integrated fridge freezer, one and a half stainless steel sink with mixer tap over, t.v. socket, spotlights to ceiling, double doors leading out to the rear patio, window to front elevation and radiator.
Downstairs Cloakroom - Matching white suite comprising corner pedestal wash hand basin, low level flush w.c., laminate flooring and spotlights to ceiling.
First Floor Landing - Providing access to bedrooms and bathroom and cupboard housing the water tank, smoke alarm.
Master Bedroom - 2.98 x 2.98 (9'9" x 9'9") - Built in wardrobe with two sliding mirror doors, window to the rear elevation, radiator and door leading into:
En Suite - 2.00 x 2.47 (6'6" x 8'1") - Matching three piece white contemporary suite comprising shower unit, pedestal wash hand basin with mixer tap and splashback, low level flush w.c., laminate flooring, spotlights and extractor fan to ceiling, window to the front elevation and radiator.
Bedroom Two - 3.71 x 2.70 (12'2" x 8'10") - Herring bone laminate flooring, window to the front elevation and radiator.
Bedroom Three - 2.22 x 3.34 (7'3" x 10'11") - Built in cupboard with clothes hanger space, window to the rear elevation and radiator.
Family Bathroom - 2.00 x 3.15 (6'6" x 10'4") - Matching three piece suite in white comprising panel bath with splashback and shower attachment, pedestal wash hand basin with mixer tap and splashback, low level flush w.c., laminate flooring, spotlights and extractor to ceiling, window to the front elevation and radiator.
Second Floor Landing - Giving access to Bedrooms, smoke alarm to ceiling and velux window to the front elevation.
Bedroom Four - 4.43 x 4.29 (14'6" x 14'0") - Cupboard, t.v. and telephone points, window to the front elevation and two velux windows. Door leading into:
En Suite - 1.91 x 1.30 (6'3" x 4'3") - Contemporary suite comprising corner shower unit, pedestal wash hand basin with mixer tap and splashback, low level flush w.c., spotlights and extractor fan to ceiling, vinyl flooring, velux window to the rear and radiator.
Bedroom Five - 3.72 x 4.48 (12'2" x 14'8") - Window to the front elevation and velux window, radiator.
Externally - The rear garden is accessed from the Lounge, Kitchen and via a side gate and is mainly laid to lawn with mature borders, fencing to one side and laurel hedging to the other, outside tap. The front has a low maintenance shalled area with steps leading up to the front door, low level hedging and shrub, outside light and driveway to the side allowing off street parking for one vehicle.
Garage - 2.72 x 5.27 (8'11" x 17'3") - With up and over door, light and power and roof storage.
Council Tax - Through enquiry of the Bassetlaw Council we have been advised that the property is in Rating Band 'C'
Tenure - Leasehold - 999 year lease commencing 01/01/2011
Ground Rent - £198.42 p.a.
Green Belt Charges - £114.09 p.a.
Interested in this property?
Council tax
First listed
Last weekEnergy Performance Certificate
Gringley-On-The-Hill, Doncaster
Marketed by
Hunters - Bawtry 6 High Street, Bawtry Doncaster, South Yorkshire DN10 6JECall agent on 01302 710773
Placebuzz mortgage repayment calculator
Monthly repayment
The Est. Mortgage is for a 25 years repayment mortgage based on a 10% deposit and a 5.5% annual interest. It is only intended as a guide. Make sure you obtain accurate figures from your lender before committing to any mortgage. Your home may be repossessed if you do not keep up repayments on a mortgage.
Gringley-On-The-Hill, Doncaster - Streetview
DISCLAIMER: Property descriptions and related information displayed on this page are marketing materials provided by Hunters - Bawtry. Placebuzz does not warrant or accept any responsibility for the accuracy or completeness of the property descriptions or related information provided here and they do not constitute property particulars. Please contact Hunters - Bawtry for full details and further information.




