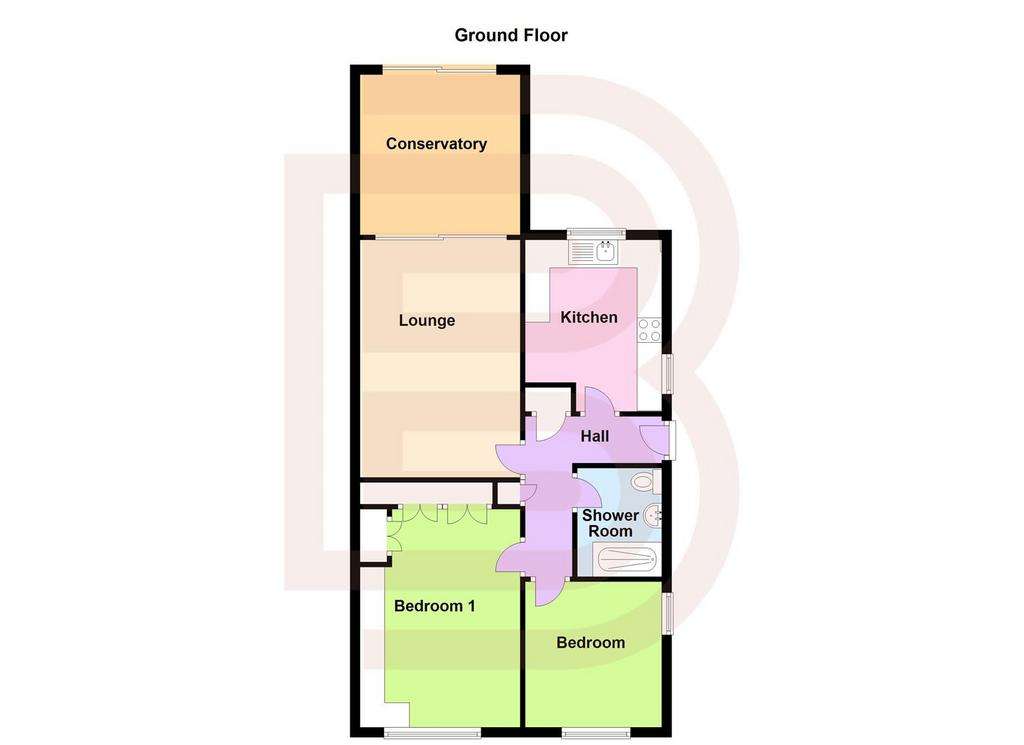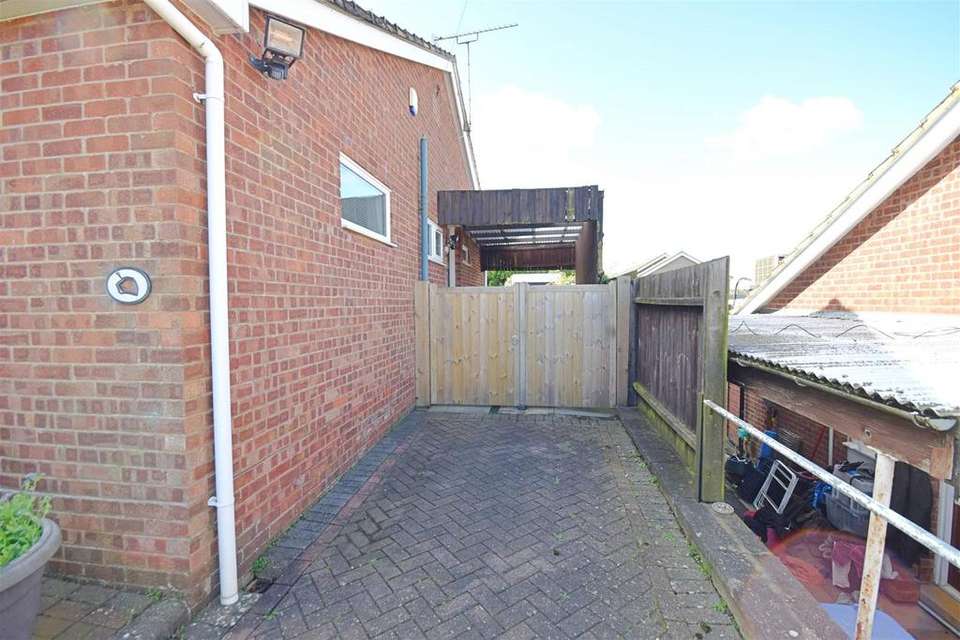2 bedroom semi-detached bungalow for sale
Evans Road, Rugby CV22bungalow
bedrooms

Property photos




+15
Property description
Located in a desirable area of Rugby, This semi-detached bungalow is situated on a quiet road and a short walk from Bilton village. The bungalow offers comfortable living with a lounge, kitchen, shower room, and two bedrooms. There is a low maintenance rear garden and ample parking to the front. There is no onward chain and early inspection is advised to avoid disappointment.
Entrance Hall - Entrance door, uPVC frosted double glazed window to side, double radiator, laminate flooring, coving to ceiling, recessed ceiling spotlights, smoke detector, access to loft, 2 fitted storage cupboards, doors to:
Kitchen - 3.40m x 2.67m (11'2 x 8'9) - Re-fitted with a matching range of base and eye level units with worktop space over, breakfast bar, 1+1/2 bowl stainless steel sink with single drainer and mixer tap with ceramic tiled splashbacks, wall mounted gas combination boiler, plumbing for washing machine and dishwasher, space for fridge/freezer, built-in electric fan assisted double oven, built-in four ring gas hob with pull out extractor hood over, uPVC double glazed window to rear, uPVC double glazed window to side, radiator, ceramic tiled flooring and recessed ceiling spotlights.
Lounge - 5.16m x 3.15m (16'11 x 10'4) - Laminate flooring, electric under floor heating, TV point, coving to ceiling, recessed ceiling spotlights, uPVC double glazed sliding doors to:
Conservatory - Aluminium and single glazed construction, sliding door to garden.
Shower Room - Re-fitted with three piece suite comprising tiled double shower enclosure, vanity wash hand basin with cupboards under and WC with hidden cistern, heated towel rail, extractor fan, shaver point, full height ceramic tiling to all walls, uPVC frosted double glazed window to side, vinyl flooring and ceiling spotlights.
Bedroom One - 4.88m x 3.15m (16'0 x 10'4) - uPVC double glazed window to front, fitted bedroom furniture including drawers and wardrobes, double radiator, laminate flooring, telephone point, coving to ceiling and recessed ceiling spotlights.
Bedroom Two - 3.35m x 2.67m (11'0 x 8'9) - uPVC double glazed window to side, uPVC double glazed window to front, radiator, laminate flooring, TV point.
Outside - To the front are mature planted borders and block paved drive providing off road parking for several vehicles leading to covered car port next to property. Access from carport to detached single garage with up and over vehicular access door and pedestrian door to side. Low maintenance rear garden with mature stocked borders.
Entrance Hall - Entrance door, uPVC frosted double glazed window to side, double radiator, laminate flooring, coving to ceiling, recessed ceiling spotlights, smoke detector, access to loft, 2 fitted storage cupboards, doors to:
Kitchen - 3.40m x 2.67m (11'2 x 8'9) - Re-fitted with a matching range of base and eye level units with worktop space over, breakfast bar, 1+1/2 bowl stainless steel sink with single drainer and mixer tap with ceramic tiled splashbacks, wall mounted gas combination boiler, plumbing for washing machine and dishwasher, space for fridge/freezer, built-in electric fan assisted double oven, built-in four ring gas hob with pull out extractor hood over, uPVC double glazed window to rear, uPVC double glazed window to side, radiator, ceramic tiled flooring and recessed ceiling spotlights.
Lounge - 5.16m x 3.15m (16'11 x 10'4) - Laminate flooring, electric under floor heating, TV point, coving to ceiling, recessed ceiling spotlights, uPVC double glazed sliding doors to:
Conservatory - Aluminium and single glazed construction, sliding door to garden.
Shower Room - Re-fitted with three piece suite comprising tiled double shower enclosure, vanity wash hand basin with cupboards under and WC with hidden cistern, heated towel rail, extractor fan, shaver point, full height ceramic tiling to all walls, uPVC frosted double glazed window to side, vinyl flooring and ceiling spotlights.
Bedroom One - 4.88m x 3.15m (16'0 x 10'4) - uPVC double glazed window to front, fitted bedroom furniture including drawers and wardrobes, double radiator, laminate flooring, telephone point, coving to ceiling and recessed ceiling spotlights.
Bedroom Two - 3.35m x 2.67m (11'0 x 8'9) - uPVC double glazed window to side, uPVC double glazed window to front, radiator, laminate flooring, TV point.
Outside - To the front are mature planted borders and block paved drive providing off road parking for several vehicles leading to covered car port next to property. Access from carport to detached single garage with up and over vehicular access door and pedestrian door to side. Low maintenance rear garden with mature stocked borders.
Council tax
First listed
2 weeks agoEvans Road, Rugby CV22
Placebuzz mortgage repayment calculator
Monthly repayment
The Est. Mortgage is for a 25 years repayment mortgage based on a 10% deposit and a 5.5% annual interest. It is only intended as a guide. Make sure you obtain accurate figures from your lender before committing to any mortgage. Your home may be repossessed if you do not keep up repayments on a mortgage.
Evans Road, Rugby CV22 - Streetview
DISCLAIMER: Property descriptions and related information displayed on this page are marketing materials provided by Ellis Brooke Estate Agents - Rugby. Placebuzz does not warrant or accept any responsibility for the accuracy or completeness of the property descriptions or related information provided here and they do not constitute property particulars. Please contact Ellis Brooke Estate Agents - Rugby for full details and further information.



















