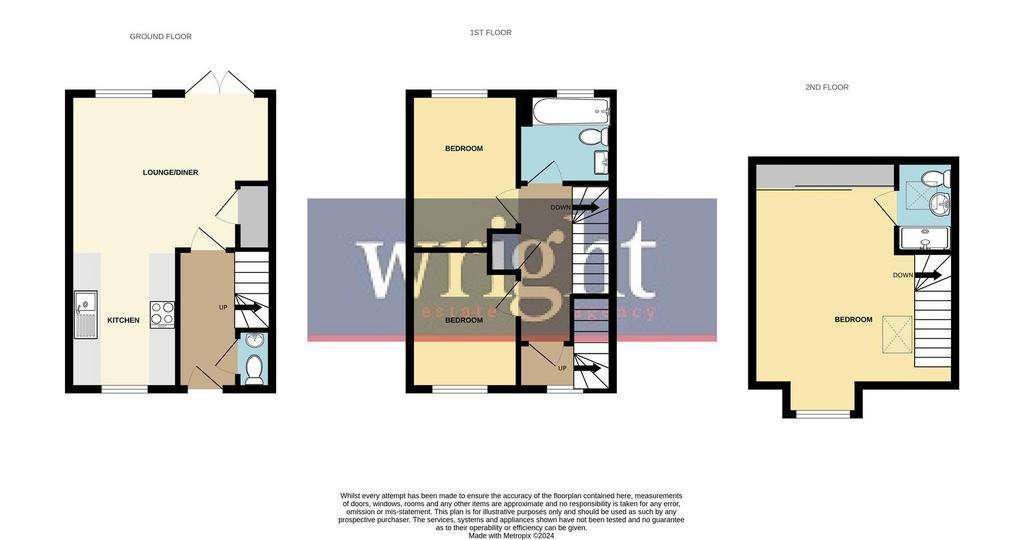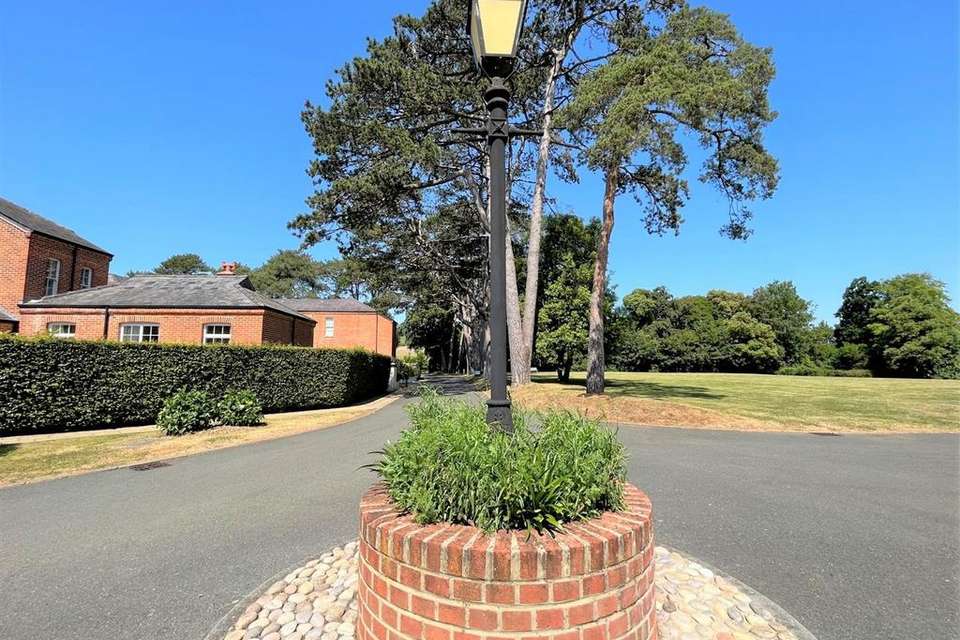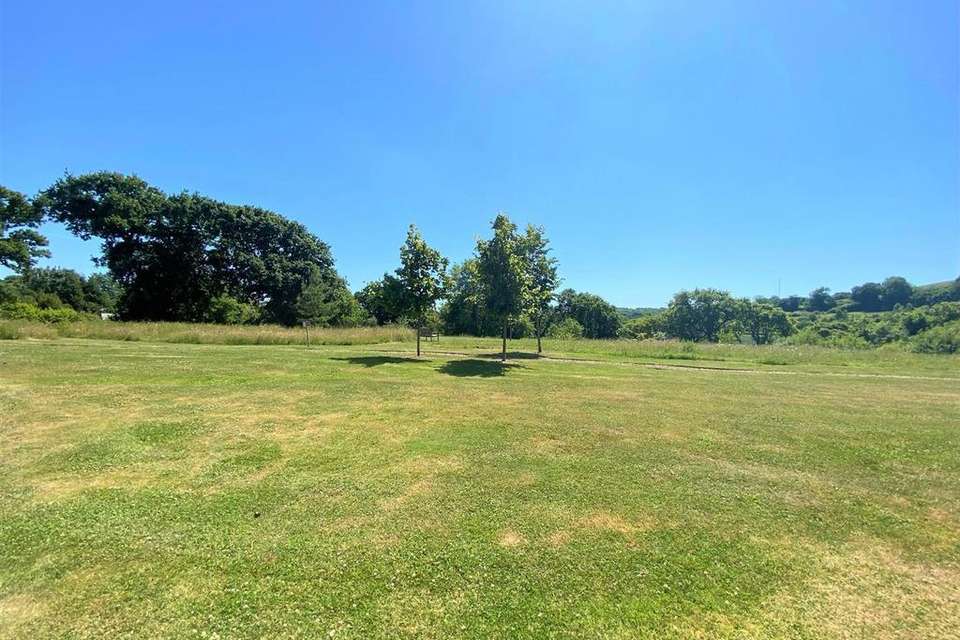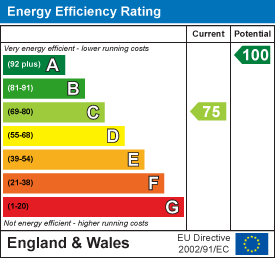3 bedroom terraced house for sale
Whitecroft Park, Newportterraced house
bedrooms

Property photos




+22
Property description
This stunning modern townhouse forms part of the impressive Gatcombe Manor estate, a gated development featuring several converted Victorian buildings with an impressive clocktower and a selection of modern purpose-built homes. The properties are surrounded by 20 acres of grounds, including large open spaces and walks through the orchard and surrounding countryside. Newport town centre is only a 5 minute drive away, and provides access to a variety of local shops, supermarkets, schools and popular eateries to choose from.
The well-proportioned accommodation is arranged over 3 floors and comprises a lounge/dining room with direct access to the garden, a stylish fitted kitchen, and cloakroom on the ground floor, 2 double bedrooms and the family bathroom on the first floor, and the large main bedroom and en suite shower room on the second floor. Additionally, the property benefits from a lawned rear garden with a patio area, a driveway providing off road parking for 1 car, and an additional allocated parking space located at the front of the property.
The peaceful, semi-rural position and extensive grounds, family-friendly accommodation and ample parking makes this an ideal home for anyone seeking the convenience of easy access in to Newport, with the added benefit of a semi-rural location. A viewing is strongly recommended to fully appreciate everything this truly impressive modern home has to offer!
Hallway -
Gf Wc - 1.86 x 0.90 (6'1" x 2'11") -
Kitchen - 3.23 x 2.82 (10'7" x 9'3") -
Lounge / Diner - 5.21 x 4.22 (17'1" x 13'10") -
Bedroom 2 - 4.22 x 2.96 (13'10" x 9'8") -
Bedroom 3 - 2.96 x 2.96 (9'8" x 9'8") -
Bathroom - 2.31 x 2.17 (7'6" x 7'1") -
Bedroom 1 - 5.29 x 3.65 (17'4" x 11'11") -
En-Suite - 2.71 x 1.46 (8'10" x 4'9") -
Outside - To the front of the property there is a driveway providing off road parking for 1 car and a secure bin store. To the rear of the property the garden is laid mainly to lawn with patio area and outside tap. There is an additional parking space located to the front of the property.
Council Tax - Band C
Additional Information - Services Charge (inclusive of reserve fund) - per 6 months; £296.52
Services - Unconfirmed gas, electric, telephone, mains water and drainage.
Agent Notes - Our particulars are designed to give a fair description of the property, but if there is any point of special importance to you we will be pleased to check the information for you. None of the appliances or services have been tested, should you require to have tests carried out, we will be happy to arrange this for you. Nothing in these particulars is intended to indicate that any carpets or curtains, furnishings or fittings, electrical goods (whether wired in or not), gas fires or light fitments, or any other fixtures not expressly included, are part of the property offered for sale.
The well-proportioned accommodation is arranged over 3 floors and comprises a lounge/dining room with direct access to the garden, a stylish fitted kitchen, and cloakroom on the ground floor, 2 double bedrooms and the family bathroom on the first floor, and the large main bedroom and en suite shower room on the second floor. Additionally, the property benefits from a lawned rear garden with a patio area, a driveway providing off road parking for 1 car, and an additional allocated parking space located at the front of the property.
The peaceful, semi-rural position and extensive grounds, family-friendly accommodation and ample parking makes this an ideal home for anyone seeking the convenience of easy access in to Newport, with the added benefit of a semi-rural location. A viewing is strongly recommended to fully appreciate everything this truly impressive modern home has to offer!
Hallway -
Gf Wc - 1.86 x 0.90 (6'1" x 2'11") -
Kitchen - 3.23 x 2.82 (10'7" x 9'3") -
Lounge / Diner - 5.21 x 4.22 (17'1" x 13'10") -
Bedroom 2 - 4.22 x 2.96 (13'10" x 9'8") -
Bedroom 3 - 2.96 x 2.96 (9'8" x 9'8") -
Bathroom - 2.31 x 2.17 (7'6" x 7'1") -
Bedroom 1 - 5.29 x 3.65 (17'4" x 11'11") -
En-Suite - 2.71 x 1.46 (8'10" x 4'9") -
Outside - To the front of the property there is a driveway providing off road parking for 1 car and a secure bin store. To the rear of the property the garden is laid mainly to lawn with patio area and outside tap. There is an additional parking space located to the front of the property.
Council Tax - Band C
Additional Information - Services Charge (inclusive of reserve fund) - per 6 months; £296.52
Services - Unconfirmed gas, electric, telephone, mains water and drainage.
Agent Notes - Our particulars are designed to give a fair description of the property, but if there is any point of special importance to you we will be pleased to check the information for you. None of the appliances or services have been tested, should you require to have tests carried out, we will be happy to arrange this for you. Nothing in these particulars is intended to indicate that any carpets or curtains, furnishings or fittings, electrical goods (whether wired in or not), gas fires or light fitments, or any other fixtures not expressly included, are part of the property offered for sale.
Interested in this property?
Council tax
First listed
2 weeks agoEnergy Performance Certificate
Whitecroft Park, Newport
Marketed by
The Wright Estate Agency - East Cowes 34 York Avenue East Cowes PO32 6RUPlacebuzz mortgage repayment calculator
Monthly repayment
The Est. Mortgage is for a 25 years repayment mortgage based on a 10% deposit and a 5.5% annual interest. It is only intended as a guide. Make sure you obtain accurate figures from your lender before committing to any mortgage. Your home may be repossessed if you do not keep up repayments on a mortgage.
Whitecroft Park, Newport - Streetview
DISCLAIMER: Property descriptions and related information displayed on this page are marketing materials provided by The Wright Estate Agency - East Cowes. Placebuzz does not warrant or accept any responsibility for the accuracy or completeness of the property descriptions or related information provided here and they do not constitute property particulars. Please contact The Wright Estate Agency - East Cowes for full details and further information.



























